Family Room Design Photos with No TV
Refine by:
Budget
Sort by:Popular Today
121 - 140 of 20,797 photos
Item 1 of 2
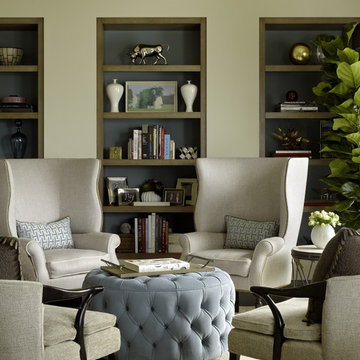
JDG undertook a complete transformation of this family residence, taking it from bleak to chic. The space marries custom furnishings, fabulous art and vintage pieces, showcasing them against graphic pops of pattern and color.
Photos by Matthew Millman
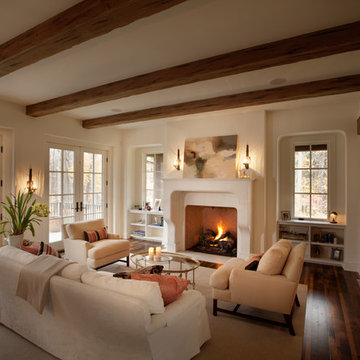
Photo by Phillip Mueller
Inspiration for a family room in Minneapolis with beige walls, dark hardwood floors, a standard fireplace and no tv.
Inspiration for a family room in Minneapolis with beige walls, dark hardwood floors, a standard fireplace and no tv.
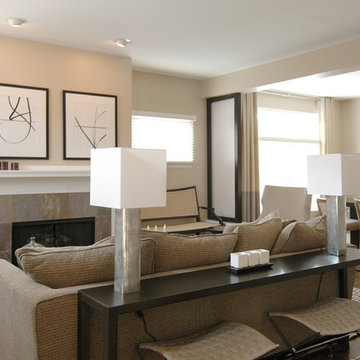
Photo of a mid-sized transitional open concept family room in Boston with a tile fireplace surround, beige walls, dark hardwood floors, a standard fireplace and no tv.

Inspiration for an expansive transitional open concept family room in Miami with dark hardwood floors, no tv, brown floor, exposed beam, wallpaper and beige walls.
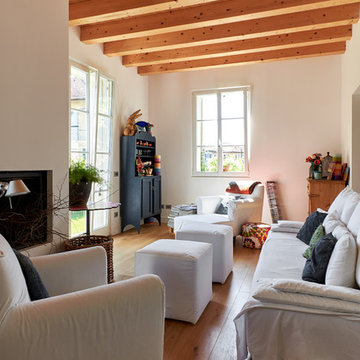
Mid-sized traditional open concept family room in Other with white walls, medium hardwood floors, no tv, brown floor, a ribbon fireplace and a plaster fireplace surround.

Inspiration for a large country open concept family room in Denver with white walls, medium hardwood floors, a standard fireplace, a stone fireplace surround, no tv and vaulted.
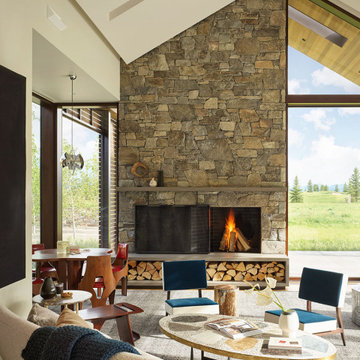
Attention to design detail is evident in artisanal moments at the Lone Pine residence such as a custom crafted steel and leather entry door, a delicately faceted steel fire screen, and a steel stair railing incorporating woven leather strapping.
Residential architecture by CLB, interior design by CLB and Pepe Lopez Design, Inc. Jackson, Wyoming – Bozeman, Montana.
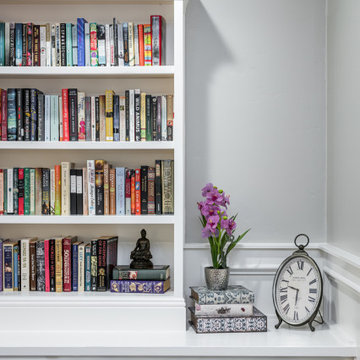
Wainscoting with panel molding is an elegant and timeless way to add dimension to any space. This library transformation is breathtaking. Additional photos to follow on our website to reveal this gorgeous one-room renovation.
Custom built-ins provide depth and character to any room. These cabinets create the perfect storage solutions that are both functional and stylish. Amazing transformation.
Contact Style Revamp to transform your space.
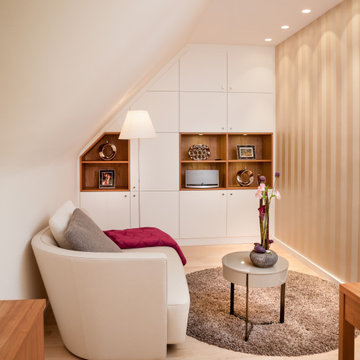
Mid-sized contemporary enclosed family room in Cologne with white walls, light hardwood floors, no tv and beige floor.
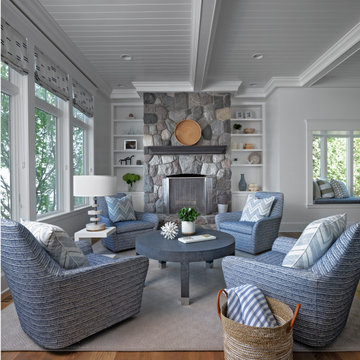
Inspiration for a mid-sized beach style open concept family room in Other with white walls, medium hardwood floors, a standard fireplace, a stone fireplace surround and no tv.
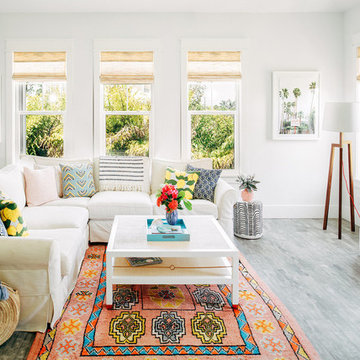
Seamus Payne
This is an example of a large beach style open concept family room in Other with white walls, vinyl floors, no fireplace, brown floor and no tv.
This is an example of a large beach style open concept family room in Other with white walls, vinyl floors, no fireplace, brown floor and no tv.
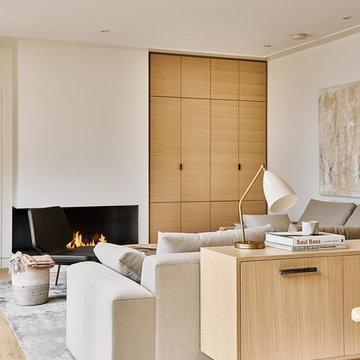
Inspiration for a contemporary loft-style family room in Vancouver with white walls, light hardwood floors, a standard fireplace, a plaster fireplace surround, no tv and beige floor.
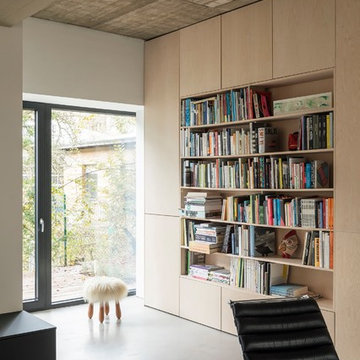
© Philipp Obkircher
Photo of a mid-sized contemporary open concept family room in Berlin with white walls, concrete floors, grey floor, a library and no tv.
Photo of a mid-sized contemporary open concept family room in Berlin with white walls, concrete floors, grey floor, a library and no tv.
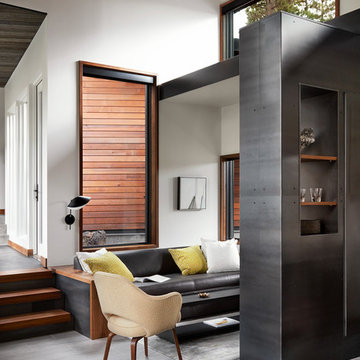
Photo: Lisa Petrole
Photo of a mid-sized contemporary open concept family room in San Francisco with white walls, porcelain floors, no tv, grey floor and no fireplace.
Photo of a mid-sized contemporary open concept family room in San Francisco with white walls, porcelain floors, no tv, grey floor and no fireplace.
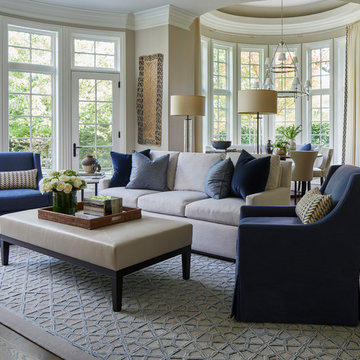
Photo of a mid-sized transitional open concept family room in Chicago with beige walls, brown floor, dark hardwood floors and no tv.
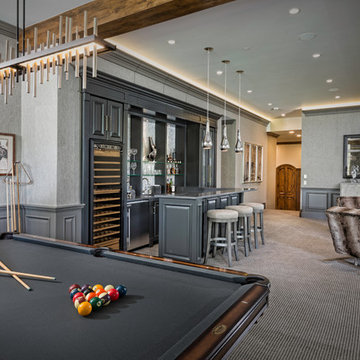
Photo of a large transitional open concept family room in Denver with a game room, grey walls, carpet, a standard fireplace, a stone fireplace surround, no tv and multi-coloured floor.
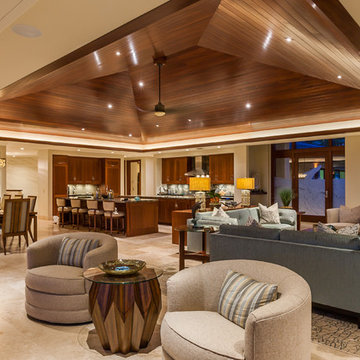
Architect- Marc Taron
Contractor- Kanegai Builders
Landscape Architect- Irvin Higashi
Interior Designer- Tervola Designs/Mhel Ramos
Photography- Dan Cunningham
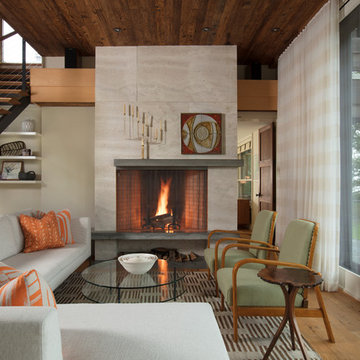
Mid-sized modern enclosed family room in Boston with beige walls, light hardwood floors, a standard fireplace, a tile fireplace surround, no tv and brown floor.
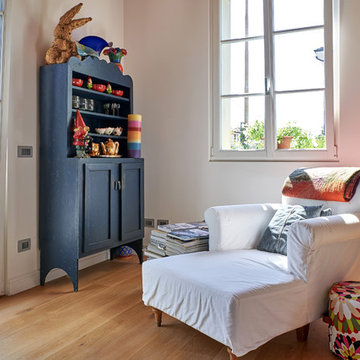
This is an example of a mid-sized traditional open concept family room in Other with white walls, medium hardwood floors, no tv and brown floor.
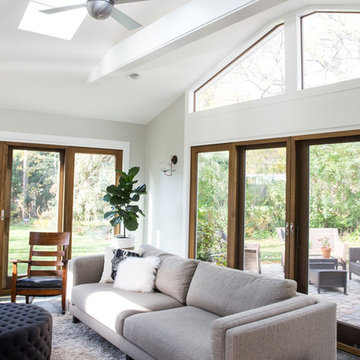
Design ideas for a mid-sized midcentury open concept family room in Chicago with white walls, no fireplace, no tv and brown floor.
Family Room Design Photos with No TV
7