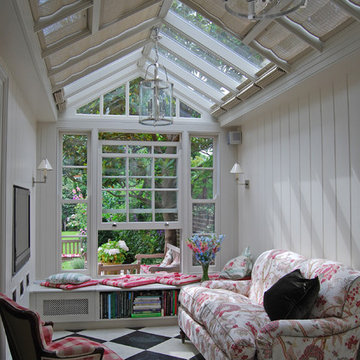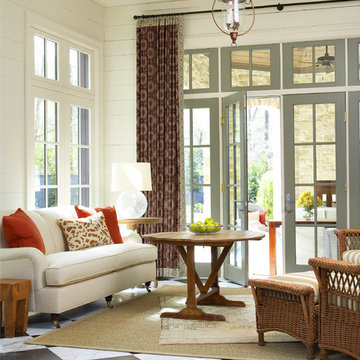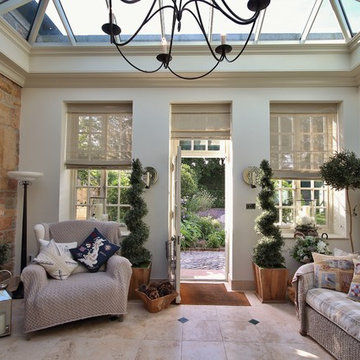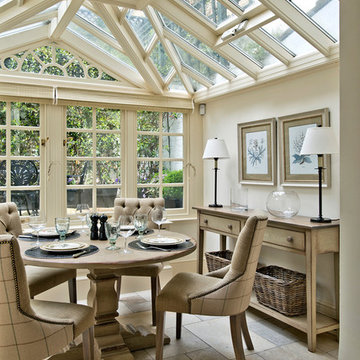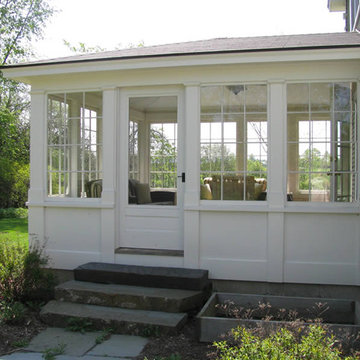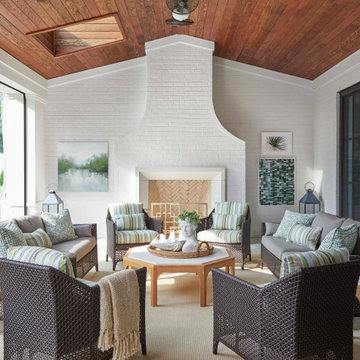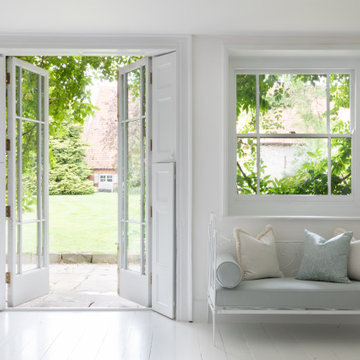Traditional Sunroom Design Photos
Refine by:
Budget
Sort by:Popular Today
61 - 80 of 14,961 photos
Item 1 of 2
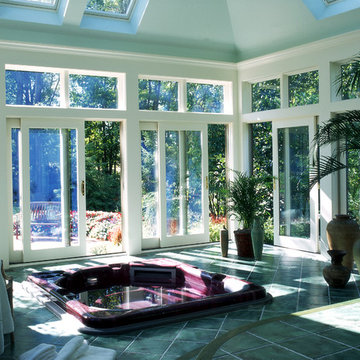
Painted Wood Sliding Patio Doors, Transoms and Fixed Windows (Custom Wood) create a gorgeous sunroom. AuraLast pine provides superior protection from water saturation and energy efficient Low-E glass helps keep indoor temperatures comfortable.
Find the right local pro for your project
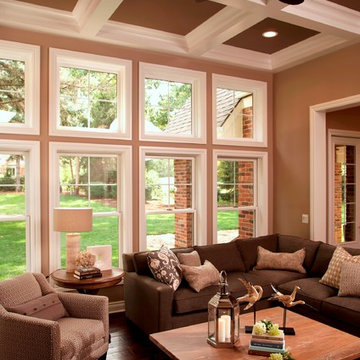
www.luxehomesllc.com
Brad Ziegler Photography
This is an example of a traditional sunroom in Detroit.
This is an example of a traditional sunroom in Detroit.
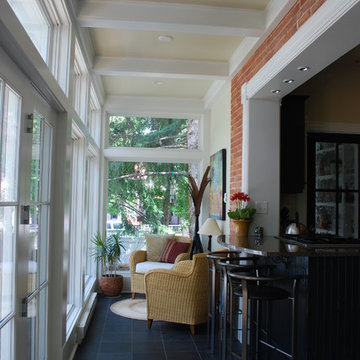
Inspiration for a mid-sized traditional sunroom in Other with ceramic floors, a standard ceiling and black floor.
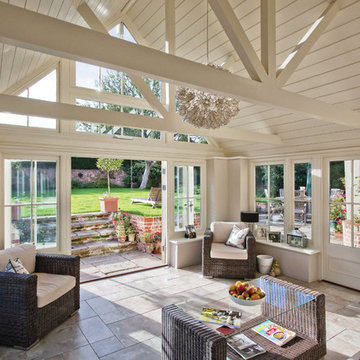
Inspiration for a traditional sunroom in Essex with no fireplace, a standard ceiling and beige floor.
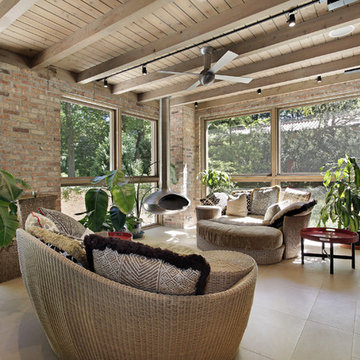
Photo of a large traditional sunroom in Los Angeles with a hanging fireplace, a metal fireplace surround and a standard ceiling.
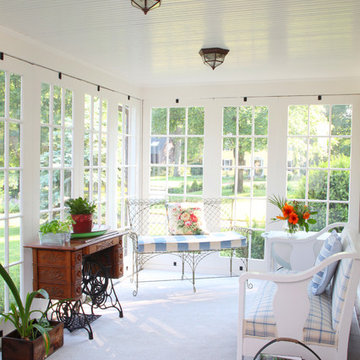
Photo by Randy O'Rourke
Design ideas for a mid-sized traditional sunroom in Boston with carpet, a standard ceiling, white floor and no fireplace.
Design ideas for a mid-sized traditional sunroom in Boston with carpet, a standard ceiling, white floor and no fireplace.
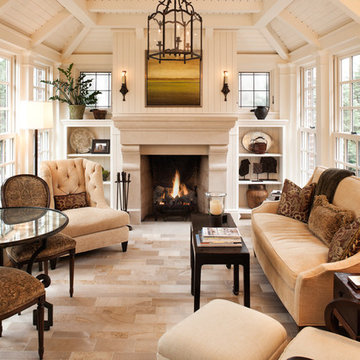
Sunroom after renovation including new vaulted ceiling & limestone fireplace flanked by leaded glass windows
Photos by Landmark Photography
This is an example of a traditional sunroom in Minneapolis with a standard ceiling and beige floor.
This is an example of a traditional sunroom in Minneapolis with a standard ceiling and beige floor.
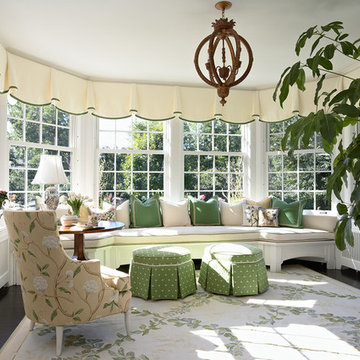
Design ideas for a mid-sized traditional sunroom in Minneapolis with dark hardwood floors, a standard ceiling, no fireplace and black floor.
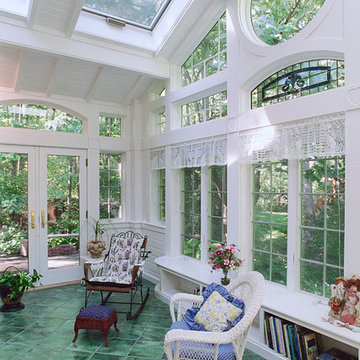
On the interior, not a stitch of drywall was used, the entire enclosure was treated like a lake house porch. Double doors to the back yard allow large plants to be brought in during the winter. A potting station, built in bookshelves that double as seating and heated floors make this a gardener's delight. Photo by Susan Webb
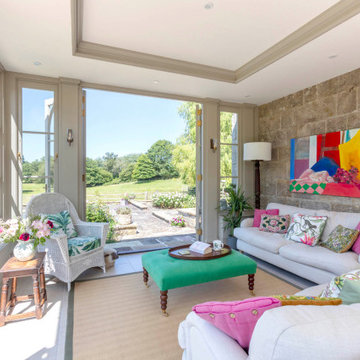
This enchanting orangery utilises large, glazed windows and doors to share with its occupants the beautiful surrounding landscapes and gardens. The considered use of gothic joinery, within just the doors, ties the building in perfectly with the pre-existing detailing on the property, ensuring that the extension harmonises perfectly with the unique themes of this period home.
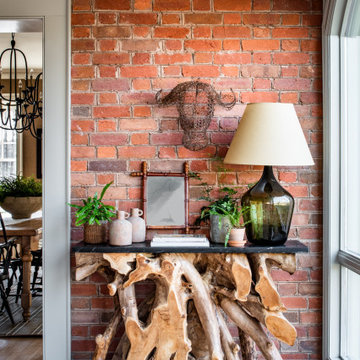
Inspiration for a large traditional sunroom in Austin with light hardwood floors and beige floor.
Traditional Sunroom Design Photos
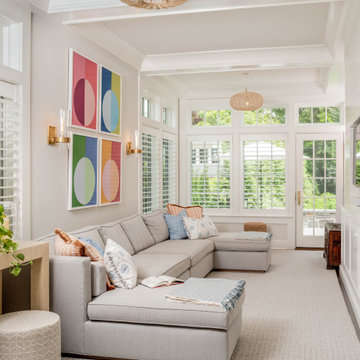
Design ideas for a traditional sunroom in Philadelphia with dark hardwood floors, a standard ceiling and brown floor.
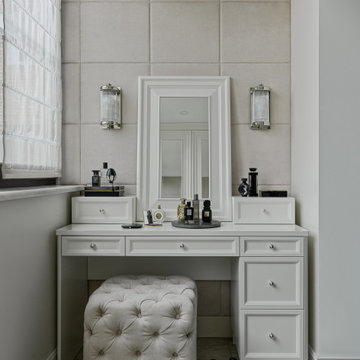
Дизайн-проект реализован Архитектором-Дизайнером Екатериной Ялалтыновой. Комплектация и декорирование - Бюро9. Строительная компания - ООО "Шафт"
Photo of a small traditional sunroom in Moscow with porcelain floors, a standard ceiling and grey floor.
Photo of a small traditional sunroom in Moscow with porcelain floors, a standard ceiling and grey floor.
4
