Kitchen with Wallpaper Design Ideas
Refine by:
Budget
Sort by:Popular Today
101 - 120 of 3,047 photos
Item 1 of 2
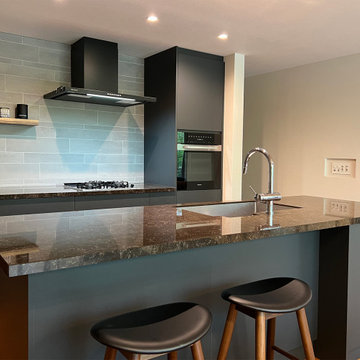
竹景の舎|Studio tanpopo-gumi
Design ideas for a large modern galley open plan kitchen in Osaka with an undermount sink, flat-panel cabinets, black cabinets, solid surface benchtops, black splashback, shiplap splashback, black appliances, medium hardwood floors, with island, white floor, brown benchtop and wallpaper.
Design ideas for a large modern galley open plan kitchen in Osaka with an undermount sink, flat-panel cabinets, black cabinets, solid surface benchtops, black splashback, shiplap splashback, black appliances, medium hardwood floors, with island, white floor, brown benchtop and wallpaper.
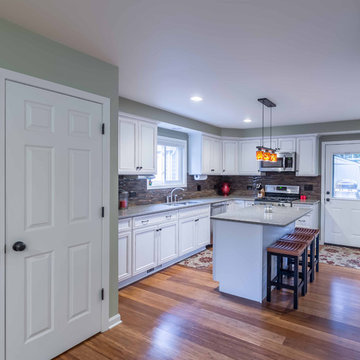
The remodeled light and bright kitchen includes a new island, redesigned layout, new windows, and a new door to the back yard and detached garage. Ample storage flanks both sides of the room, and includes a small bench area at the entry door. The utility room is hidden behind cabinetry and a matching door. The kitchen is open completely to the Stair, Entry and Dining rooms, and is within sight of the Living room.
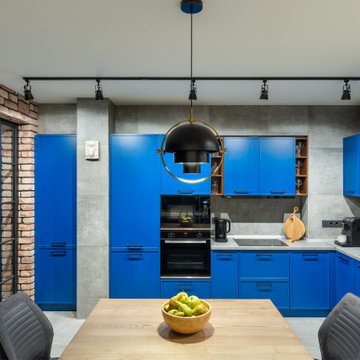
Photo of a small industrial l-shaped open plan kitchen in Other with a drop-in sink, recessed-panel cabinets, blue cabinets, laminate benchtops, grey splashback, porcelain splashback, black appliances, porcelain floors, no island, grey floor, grey benchtop and wallpaper.
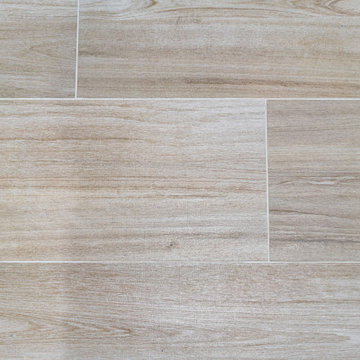
This stunning ADU in Anaheim, California, is built to be just like a tiny home! With a full kitchen (with island), 2 bedrooms and 2 full bathrooms, this space can be a perfect private suite for family or in-laws or even as a comfy Airbnb for people traveling through the area!
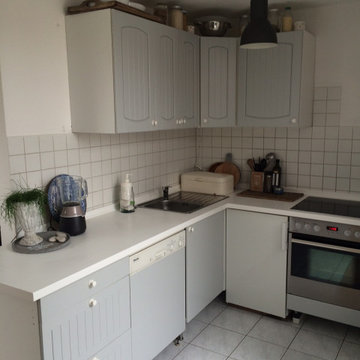
Die alten Küchenmöbel bekamen einen neuen Anstrich und die gesamte Wohnung wurde im Nordic-Industrial-Stil eingerichtet.
Kleine Apartments mit enormen Dachschrägen zu gestalten ist auch für mich als Expertin immer eine Herausforderung. Bei meiner Kundin stand im Fokus ein Neustart nach einer langen Beziehung, die kurzerhand beendet wurde. der Wunsch nach einer hellen Wohnung mit Stil, Flair und viel Stauraum zu finden und gekonnt zu möblieren war ihr besonders wichtig, um den Neustart in ihrem Leben gut für sich zu meistern.
Das lichtdurchflutete Dachgeschossapartment mit großer Dachterrasse wurde von mir in den angesagten Nudetönen und schwarz-grauen Akzenten komplett eingerichtet.
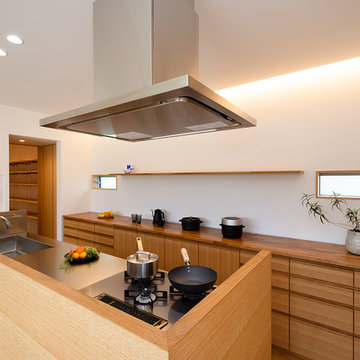
両側に通路を設けたため、動作がスムーズなキッチン。手元を隠すように、ナラの突板で作られた腰壁で3方を囲みました。背面には約4.5mの大容量のカップボードを据え付けました。上方からは間接照明で照らし、キッチンを特別な空間に演出しています。キッチン左右の通路からは、それぞれクローゼットと水廻りにアクセスすることができます。
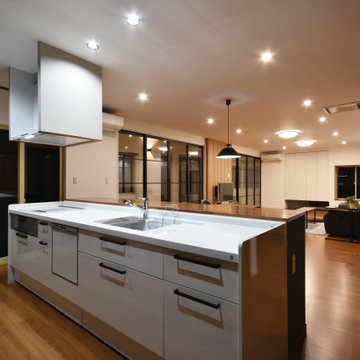
This is an example of an expansive traditional single-wall open plan kitchen in Other with louvered cabinets, white cabinets, solid surface benchtops, stainless steel appliances, plywood floors, with island, brown floor, brown benchtop and wallpaper.
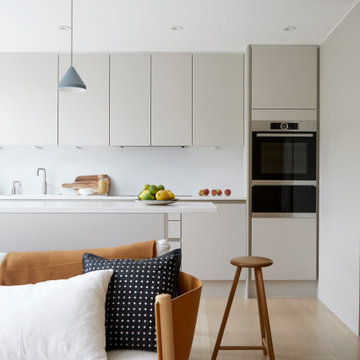
Contemporary Apartment Renovation in Westminster, London - Matt Finish Kitchen Silestone Worktops
Design ideas for a small contemporary single-wall open plan kitchen in London with an integrated sink, flat-panel cabinets, white cabinets, solid surface benchtops, white splashback, engineered quartz splashback, stainless steel appliances, medium hardwood floors, no island, yellow floor, white benchtop and wallpaper.
Design ideas for a small contemporary single-wall open plan kitchen in London with an integrated sink, flat-panel cabinets, white cabinets, solid surface benchtops, white splashback, engineered quartz splashback, stainless steel appliances, medium hardwood floors, no island, yellow floor, white benchtop and wallpaper.
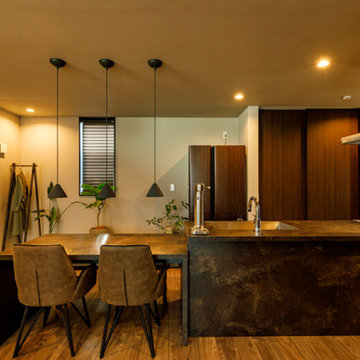
しっとりとした趣のあるペニンシュラキッチン&ダイニングスペース。重厚感のあるフラットなワークトップのオープンキッチンは物を少なく、すっきりとより開放的に見せています。
Inspiration for a mid-sized industrial single-wall eat-in kitchen in Tokyo Suburbs with dark wood cabinets, beige splashback, stainless steel appliances, dark hardwood floors, with island, brown floor, brown benchtop and wallpaper.
Inspiration for a mid-sized industrial single-wall eat-in kitchen in Tokyo Suburbs with dark wood cabinets, beige splashback, stainless steel appliances, dark hardwood floors, with island, brown floor, brown benchtop and wallpaper.
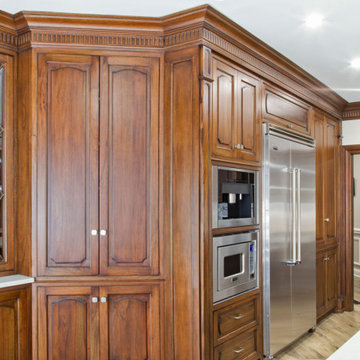
Custom hand carved classic black and brown kitchen.
Visit our showroom !
100 Route 46 E. Lodi NJ 07644
Design ideas for a large traditional u-shaped eat-in kitchen in New York with a drop-in sink, shaker cabinets, medium wood cabinets, quartz benchtops, white splashback, engineered quartz splashback, stainless steel appliances, light hardwood floors, with island, brown floor, white benchtop and wallpaper.
Design ideas for a large traditional u-shaped eat-in kitchen in New York with a drop-in sink, shaker cabinets, medium wood cabinets, quartz benchtops, white splashback, engineered quartz splashback, stainless steel appliances, light hardwood floors, with island, brown floor, white benchtop and wallpaper.
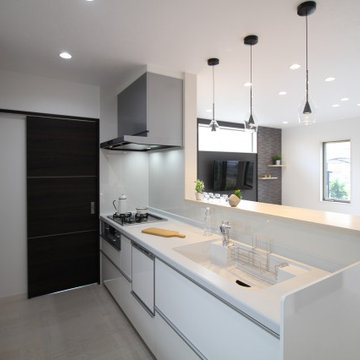
Inspiration for a mid-sized modern single-wall open plan kitchen in Other with an integrated sink, flat-panel cabinets, white cabinets, solid surface benchtops, white splashback, timber splashback, white appliances, plywood floors, white floor, white benchtop and wallpaper.
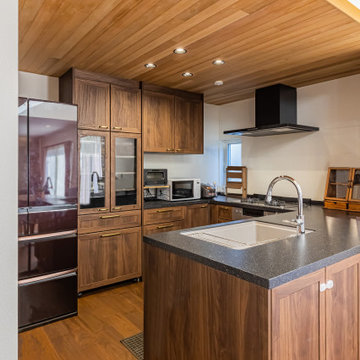
キッチンは広めでブースのような空間を演出。動線を極力短くしたいというお客様のご要望から、形はコの字型に。
対面キッチンにすることで開放的な空間に。キッチンスペースの雰囲気に合わせ、天井には板貼り(レッドシダー)を。
Mid-sized modern u-shaped open plan kitchen in Osaka with dark wood cabinets, dark hardwood floors, brown floor, black benchtop and wallpaper.
Mid-sized modern u-shaped open plan kitchen in Osaka with dark wood cabinets, dark hardwood floors, brown floor, black benchtop and wallpaper.

Design ideas for a small contemporary galley eat-in kitchen in Yekaterinburg with an undermount sink, flat-panel cabinets, pink cabinets, granite benchtops, grey splashback, granite splashback, coloured appliances, porcelain floors, with island, grey floor, grey benchtop and wallpaper.
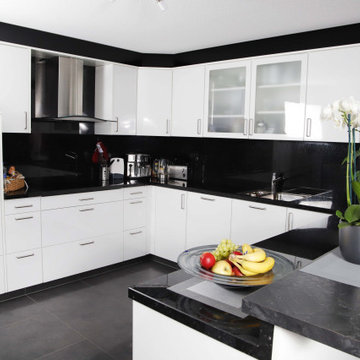
Hier ist eine hochschwertige Einbauküche in U-Form in schwarz und weiß zu sehen. Die Einbaugeräte kommen alle vom Hersteller Miele.
Large contemporary u-shaped open plan kitchen in Other with an integrated sink, glass-front cabinets, white cabinets, granite benchtops, black splashback, granite splashback, stainless steel appliances, porcelain floors, no island, grey floor, black benchtop and wallpaper.
Large contemporary u-shaped open plan kitchen in Other with an integrated sink, glass-front cabinets, white cabinets, granite benchtops, black splashback, granite splashback, stainless steel appliances, porcelain floors, no island, grey floor, black benchtop and wallpaper.
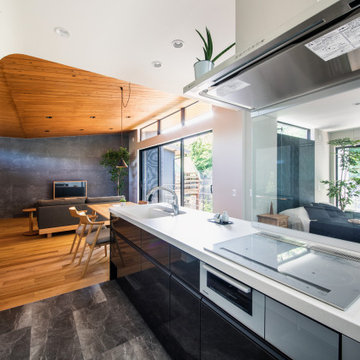
Inspiration for a mid-sized modern single-wall open plan kitchen in Other with an integrated sink, black cabinets, solid surface benchtops, stainless steel appliances, vinyl floors, with island, grey floor, white benchtop and wallpaper.
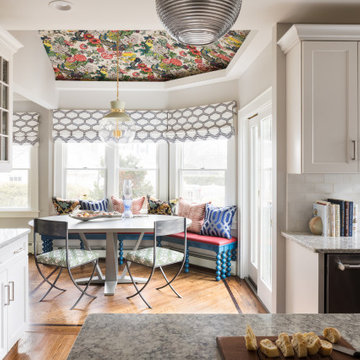
This is an example of a mid-sized contemporary u-shaped kitchen in New York with an undermount sink, shaker cabinets, white cabinets, granite benchtops, white splashback, ceramic splashback, stainless steel appliances, medium hardwood floors, with island, brown floor, grey benchtop and wallpaper.
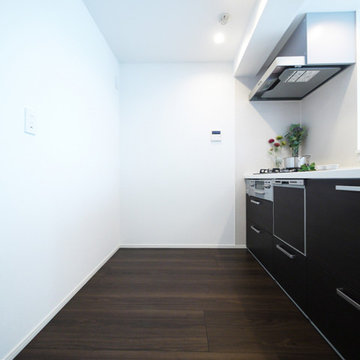
ウォールナットに合わせたダークブラウンのシステムキッチン。
This is an example of a scandinavian single-wall open plan kitchen in Other with dark wood cabinets, beige splashback, plywood floors, with island, brown floor, white benchtop and wallpaper.
This is an example of a scandinavian single-wall open plan kitchen in Other with dark wood cabinets, beige splashback, plywood floors, with island, brown floor, white benchtop and wallpaper.
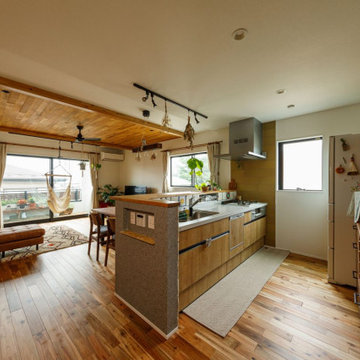
広いバルコニーまで、遮るものが無く視線が抜ける2階LDK。これほどの広々とした空間でも冬は暖かく、「家にいると、快適過ぎて外の気温が分からなくなるほど」とAさんは笑います。
Inspiration for a mid-sized industrial single-wall open plan kitchen in Tokyo with an undermount sink, beaded inset cabinets, medium wood cabinets, solid surface benchtops, white appliances, medium hardwood floors, a peninsula, brown floor, white benchtop and wallpaper.
Inspiration for a mid-sized industrial single-wall open plan kitchen in Tokyo with an undermount sink, beaded inset cabinets, medium wood cabinets, solid surface benchtops, white appliances, medium hardwood floors, a peninsula, brown floor, white benchtop and wallpaper.
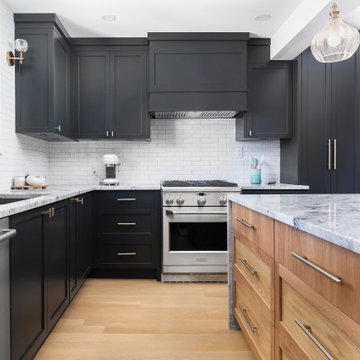
Back kitchen cabinets
This is an example of a mid-sized modern l-shaped open plan kitchen in Toronto with an undermount sink, shaker cabinets, black cabinets, granite benchtops, white splashback, ceramic splashback, stainless steel appliances, light hardwood floors, with island, brown floor, grey benchtop and wallpaper.
This is an example of a mid-sized modern l-shaped open plan kitchen in Toronto with an undermount sink, shaker cabinets, black cabinets, granite benchtops, white splashback, ceramic splashback, stainless steel appliances, light hardwood floors, with island, brown floor, grey benchtop and wallpaper.
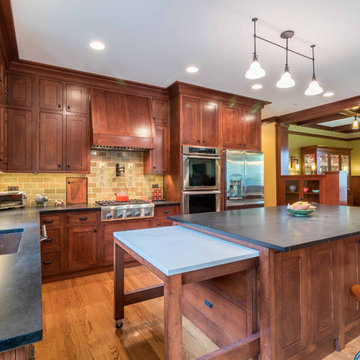
The open concept Great Room includes the Kitchen, Breakfast, Dining, and Living spaces. The dining room is visually and physically separated by built-in shelves and a coffered ceiling. Windows and french doors open from this space into the adjacent Sunroom. The wood cabinets and trim detail present throughout the rest of the home are highlighted here, brightened by the many windows, with views to the lush back yard. The large island features a pull-out marble prep table for baking, and the counter is home to the grocery pass-through to the Mudroom / Butler's Pantry.
Kitchen with Wallpaper Design Ideas
6