Indoor/outdoor Living Living Design Ideas
Refine by:
Budget
Sort by:Popular Today
161 - 180 of 1,506 photos
Item 1 of 2
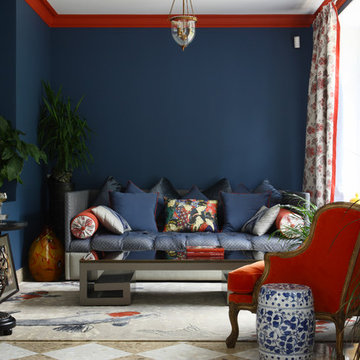
Михаил Степанов
Design ideas for an eclectic formal living room in Moscow with blue walls and no tv.
Design ideas for an eclectic formal living room in Moscow with blue walls and no tv.
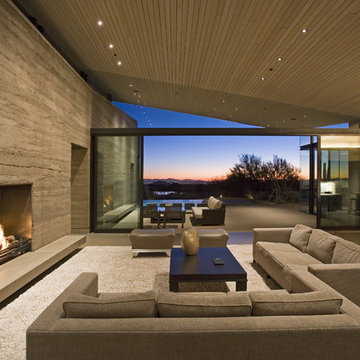
views to nature and blurring the lines between interior and exterior living spaces. Regionally inspired desert architecture using earth, concrete, glass, steel and light.
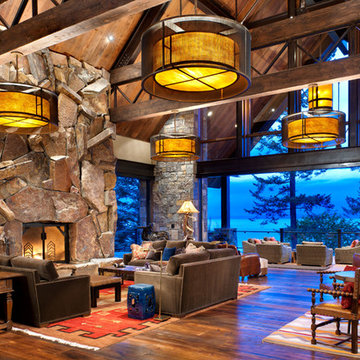
Montana Antique 3-5" Random
Expansive country formal open concept living room in Other.
Expansive country formal open concept living room in Other.
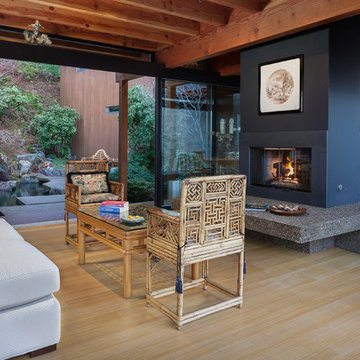
This is an example of a large asian open concept living room in Other with bamboo floors, a two-sided fireplace, a concrete fireplace surround, no tv and beige floor.
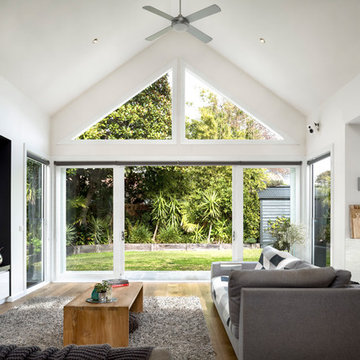
Roger Thompson Photography
Design ideas for a contemporary open concept living room in Melbourne with white walls, medium hardwood floors, a wall-mounted tv and brown floor.
Design ideas for a contemporary open concept living room in Melbourne with white walls, medium hardwood floors, a wall-mounted tv and brown floor.
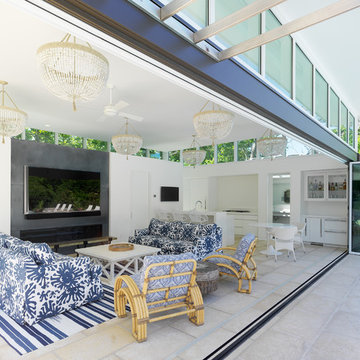
Photography - Ryan Kurtz
This is an example of a large contemporary open concept family room in Cincinnati with white walls, a ribbon fireplace, a stone fireplace surround, a wall-mounted tv, a home bar, concrete floors and beige floor.
This is an example of a large contemporary open concept family room in Cincinnati with white walls, a ribbon fireplace, a stone fireplace surround, a wall-mounted tv, a home bar, concrete floors and beige floor.
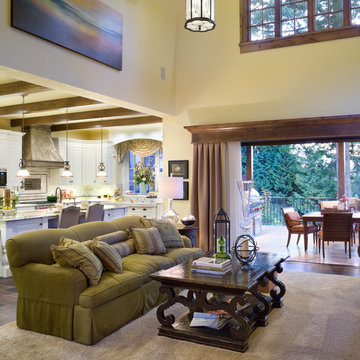
This is an example of a mid-sized traditional open concept living room in Portland with beige walls, dark hardwood floors and brown floor.
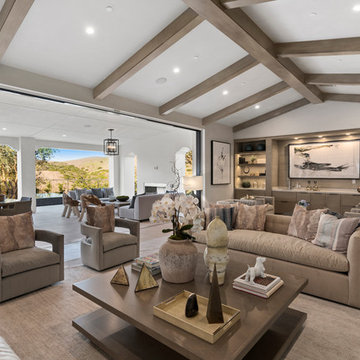
Beautiful Living room with wood beams opening up to the loggia.
Photo of a contemporary living room in Orange County with a home bar, white walls, light hardwood floors and beige floor.
Photo of a contemporary living room in Orange County with a home bar, white walls, light hardwood floors and beige floor.
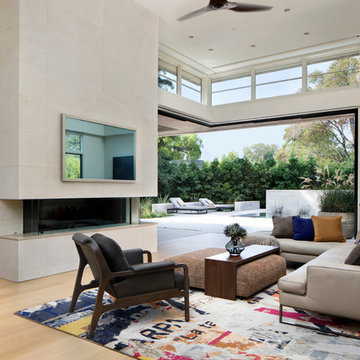
Inspiration for a contemporary open concept living room in San Francisco with white walls, light hardwood floors and a ribbon fireplace.
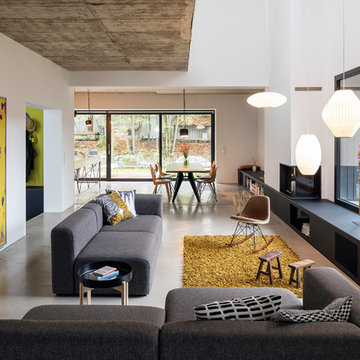
© Philipp Obkircher
Photo of a mid-sized contemporary formal loft-style living room in Berlin with white walls, concrete floors, a standard fireplace, grey floor, a plaster fireplace surround and no tv.
Photo of a mid-sized contemporary formal loft-style living room in Berlin with white walls, concrete floors, a standard fireplace, grey floor, a plaster fireplace surround and no tv.
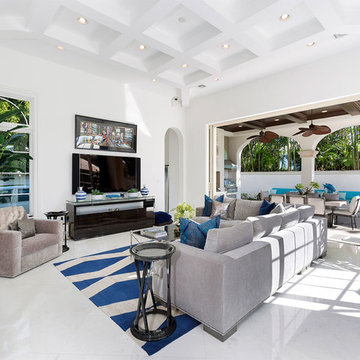
Inspiration for a mediterranean open concept family room in Other with white walls, no fireplace, a wall-mounted tv and white floor.
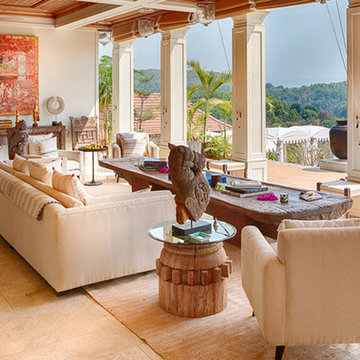
Design ideas for a mid-sized asian living room in Hertfordshire with beige walls and beige floor.
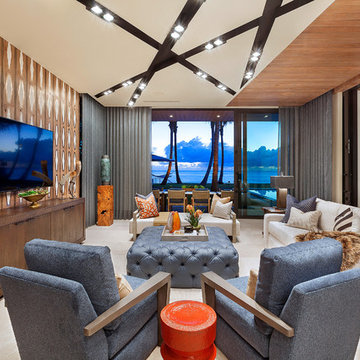
Ed Butera
Photo of a contemporary family room in Other with multi-coloured walls, no fireplace, a wall-mounted tv and white floor.
Photo of a contemporary family room in Other with multi-coloured walls, no fireplace, a wall-mounted tv and white floor.
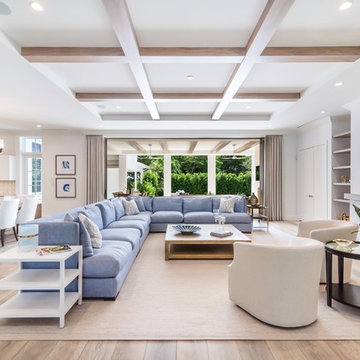
This is an example of a transitional open concept family room in Miami with white walls, light hardwood floors, a ribbon fireplace and a wall-mounted tv.
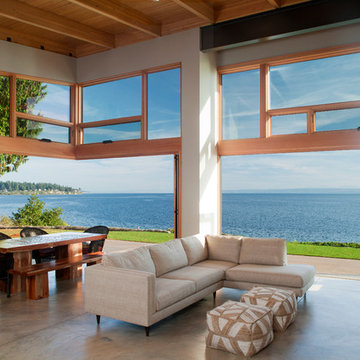
Mid-sized contemporary open concept living room in Seattle with grey walls, a standard fireplace and concrete floors.
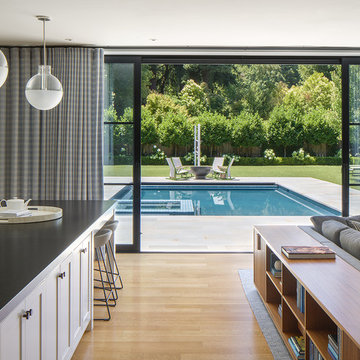
Design ideas for a mid-sized transitional open concept family room in San Francisco with light hardwood floors, a stone fireplace surround and white walls.
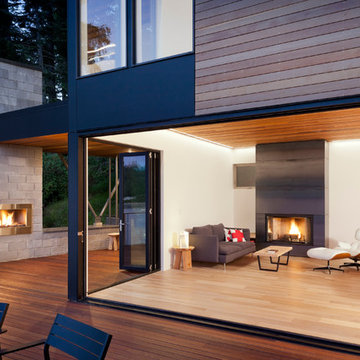
Tim Bies
This is an example of a small contemporary open concept living room in Seattle with white walls, a metal fireplace surround, light hardwood floors, a ribbon fireplace, no tv and brown floor.
This is an example of a small contemporary open concept living room in Seattle with white walls, a metal fireplace surround, light hardwood floors, a ribbon fireplace, no tv and brown floor.
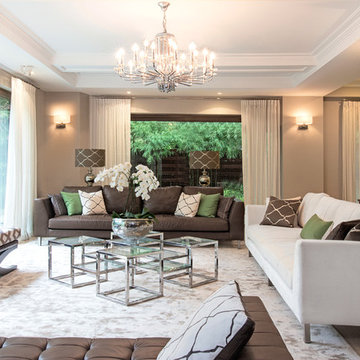
Jo Ann Gamelo-Bernabe
Design ideas for a transitional living room in Singapore with grey walls.
Design ideas for a transitional living room in Singapore with grey walls.
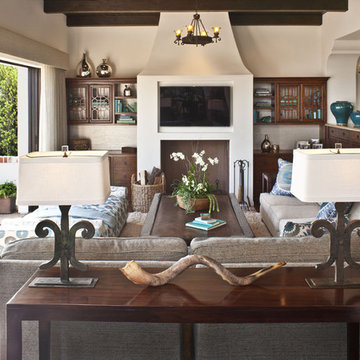
Photo by Grey Crawford
This is an example of a mid-sized mediterranean open concept family room in Los Angeles with beige walls, dark hardwood floors, a wall-mounted tv, no fireplace and brown floor.
This is an example of a mid-sized mediterranean open concept family room in Los Angeles with beige walls, dark hardwood floors, a wall-mounted tv, no fireplace and brown floor.
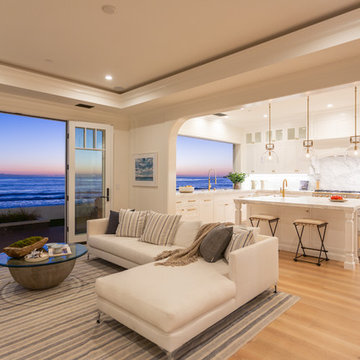
Photo by Hayden Luscombe
Project by Jim Sandefer
This is an example of a beach style living room in Los Angeles with beige walls, light hardwood floors and beige floor.
This is an example of a beach style living room in Los Angeles with beige walls, light hardwood floors and beige floor.
Indoor/outdoor Living Living Design Ideas
9



