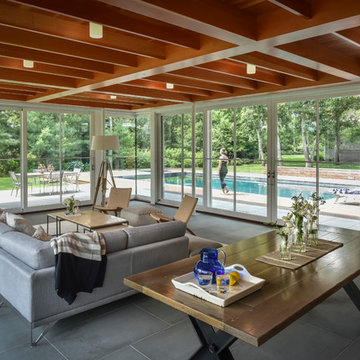Indoor/outdoor Living Living Design Ideas
Refine by:
Budget
Sort by:Popular Today
121 - 140 of 1,506 photos
Item 1 of 2
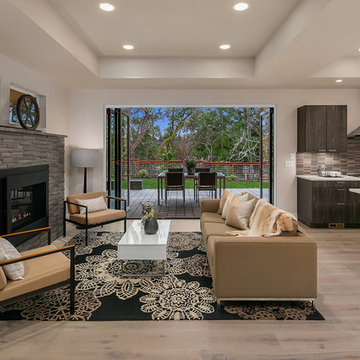
This is an example of a contemporary open concept living room in Seattle with grey walls, light hardwood floors, a ribbon fireplace, a stone fireplace surround and beige floor.
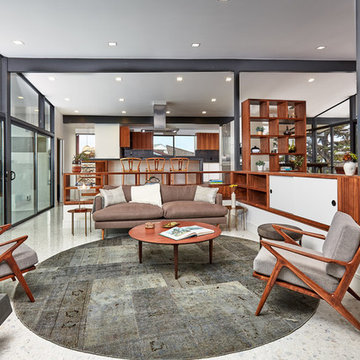
Design ideas for a midcentury open concept living room in Los Angeles with white walls and grey floor.
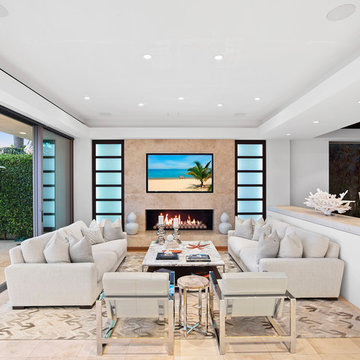
Photo of a tropical living room in Orange County with white walls, a ribbon fireplace and beige floor.
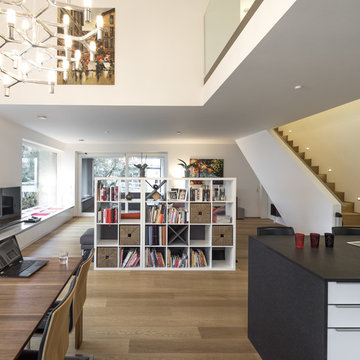
Photo of an expansive contemporary open concept living room in Other with a library, white walls, medium hardwood floors, a wall-mounted tv and brown floor.
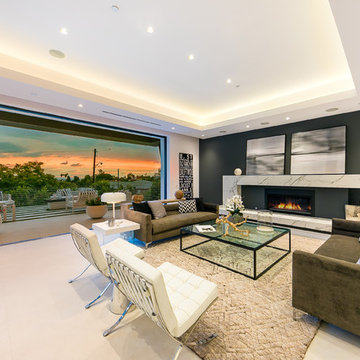
Design ideas for a large contemporary formal open concept living room in Los Angeles with white walls, a ribbon fireplace, beige floor, a stone fireplace surround and no tv.
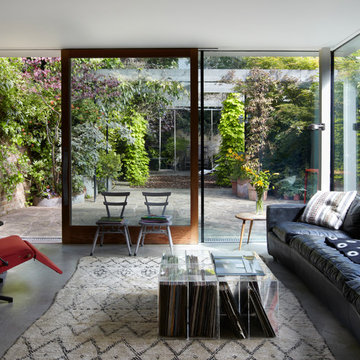
Photography Credit : Ray Main.
This is an example of a mid-sized modern living room in London with white walls, concrete floors, a wall-mounted tv and grey floor.
This is an example of a mid-sized modern living room in London with white walls, concrete floors, a wall-mounted tv and grey floor.
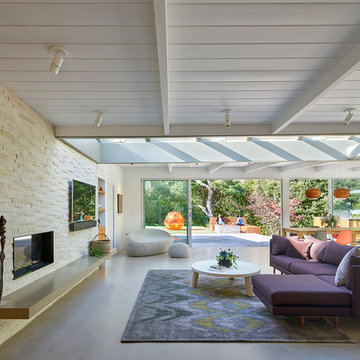
bruce damonte
Inspiration for a mid-sized midcentury open concept living room in San Francisco with white walls, concrete floors, a ribbon fireplace, a stone fireplace surround and a wall-mounted tv.
Inspiration for a mid-sized midcentury open concept living room in San Francisco with white walls, concrete floors, a ribbon fireplace, a stone fireplace surround and a wall-mounted tv.
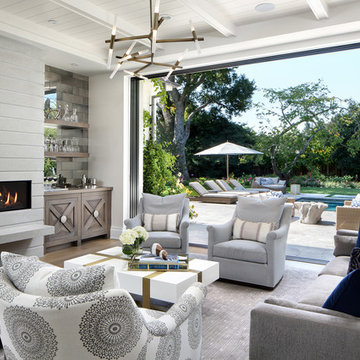
Bernard Andre'
Design ideas for a large transitional open concept living room in San Francisco with a home bar, a stone fireplace surround and a ribbon fireplace.
Design ideas for a large transitional open concept living room in San Francisco with a home bar, a stone fireplace surround and a ribbon fireplace.
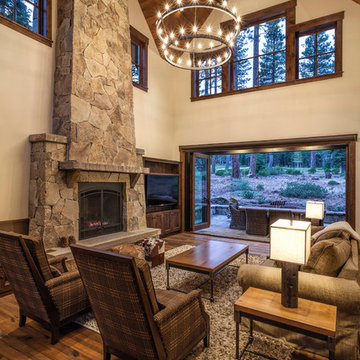
Matt Waclo Photography
This is an example of a country formal living room in Sacramento with beige walls, dark hardwood floors, a standard fireplace, a stone fireplace surround and a built-in media wall.
This is an example of a country formal living room in Sacramento with beige walls, dark hardwood floors, a standard fireplace, a stone fireplace surround and a built-in media wall.
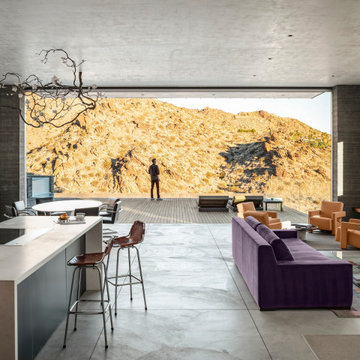
View of living room and kitchen. The house dissolves the barriers between indoors and out by integrating sliding doors and operable windows to facilitate natural ventilation.
(Photography by Lance Gerber)
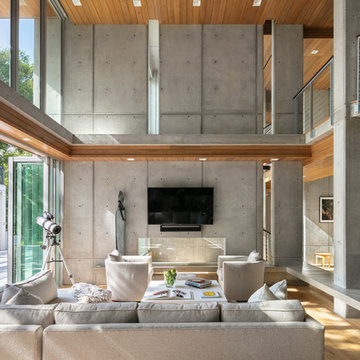
Inspiration for an industrial open concept living room in Tampa with grey walls, medium hardwood floors, a wall-mounted tv and brown floor.
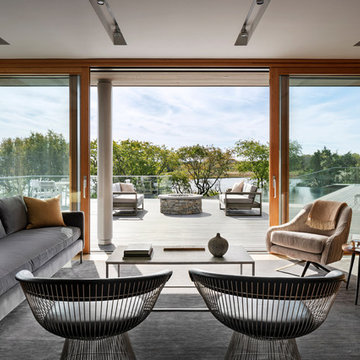
When a world class sailing champion approached us to design a Newport home for his family, with lodging for his sailing crew, we set out to create a clean, light-filled modern home that would integrate with the natural surroundings of the waterfront property, and respect the character of the historic district.
Our approach was to make the marine landscape an integral feature throughout the home. One hundred eighty degree views of the ocean from the top floors are the result of the pinwheel massing. The home is designed as an extension of the curvilinear approach to the property through the woods and reflects the gentle undulating waterline of the adjacent saltwater marsh. Floodplain regulations dictated that the primary occupied spaces be located significantly above grade; accordingly, we designed the first and second floors on a stone “plinth” above a walk-out basement with ample storage for sailing equipment. The curved stone base slopes to grade and houses the shallow entry stair, while the same stone clads the interior’s vertical core to the roof, along which the wood, glass and stainless steel stair ascends to the upper level.
One critical programmatic requirement was enough sleeping space for the sailing crew, and informal party spaces for the end of race-day gatherings. The private master suite is situated on one side of the public central volume, giving the homeowners views of approaching visitors. A “bedroom bar,” designed to accommodate a full house of guests, emerges from the other side of the central volume, and serves as a backdrop for the infinity pool and the cove beyond.
Also essential to the design process was ecological sensitivity and stewardship. The wetlands of the adjacent saltwater marsh were designed to be restored; an extensive geo-thermal heating and cooling system was implemented; low carbon footprint materials and permeable surfaces were used where possible. Native and non-invasive plant species were utilized in the landscape. The abundance of windows and glass railings maximize views of the landscape, and, in deference to the adjacent bird sanctuary, bird-friendly glazing was used throughout.
Photo: Michael Moran/OTTO Photography
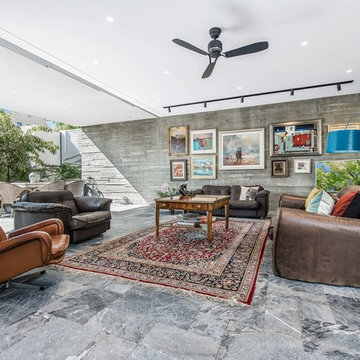
Design ideas for an asian formal open concept living room in Perth with grey walls and grey floor.
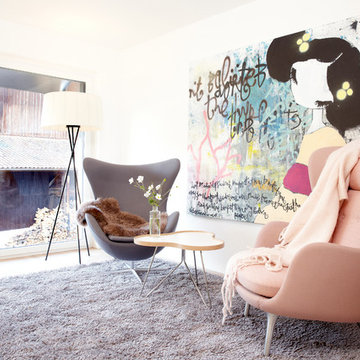
Carolin Müller,
www.carolin-mueller.com
Mid-sized scandinavian formal enclosed living room in Hamburg with white walls, medium hardwood floors, beige floor, no fireplace and no tv.
Mid-sized scandinavian formal enclosed living room in Hamburg with white walls, medium hardwood floors, beige floor, no fireplace and no tv.
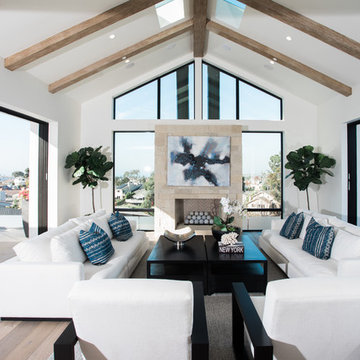
Braedon Flynn
Inspiration for a beach style open concept living room in Orange County with white walls, light hardwood floors, a standard fireplace and a stone fireplace surround.
Inspiration for a beach style open concept living room in Orange County with white walls, light hardwood floors, a standard fireplace and a stone fireplace surround.
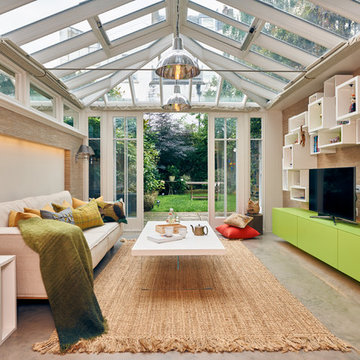
Design ideas for a mid-sized contemporary open concept family room in London with a game room, concrete floors, no fireplace, a freestanding tv, grey floor and beige walls.
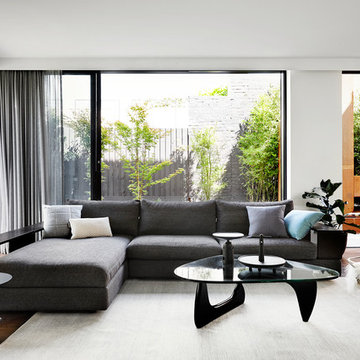
www.tesskelly.net
http://sisalla.com.au/
Photo of a contemporary open concept living room in Melbourne with white walls and dark hardwood floors.
Photo of a contemporary open concept living room in Melbourne with white walls and dark hardwood floors.
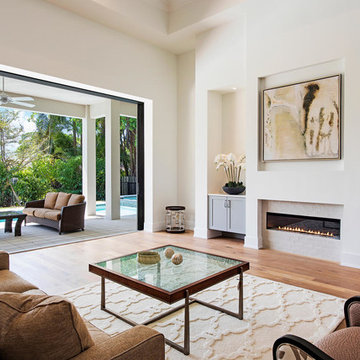
Photo by Naples Kenny Photography
Photo of a contemporary open concept living room in Other with white walls, light hardwood floors and a ribbon fireplace.
Photo of a contemporary open concept living room in Other with white walls, light hardwood floors and a ribbon fireplace.
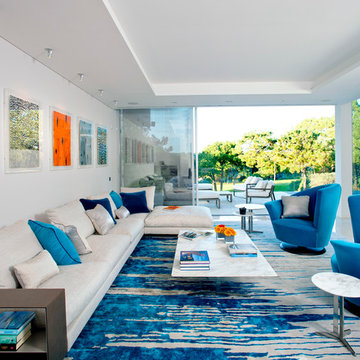
Vasco Celio
Photo of a large contemporary formal open concept living room in London with white walls.
Photo of a large contemporary formal open concept living room in London with white walls.
Indoor/outdoor Living Living Design Ideas
7




