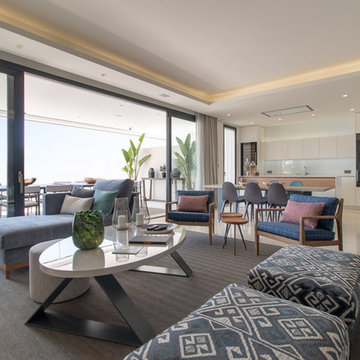Indoor/outdoor Living Living Design Ideas
Refine by:
Budget
Sort by:Popular Today
141 - 160 of 1,506 photos
Item 1 of 2
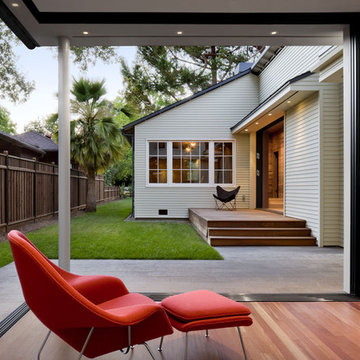
View from living room through courtyard to library. Painting by Carol Lefkowitz.
Cathy Schwabe Architecture.
Photograph by David Wakely.
Contractor: Young & Burton, Inc.
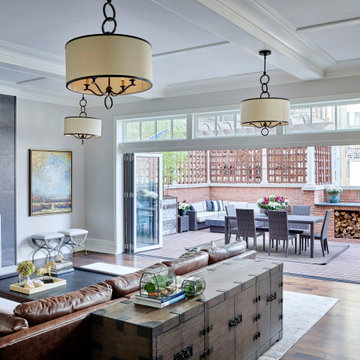
Inspiration for a transitional open concept living room in Chicago with grey walls, dark hardwood floors, a standard fireplace, a wall-mounted tv and brown floor.
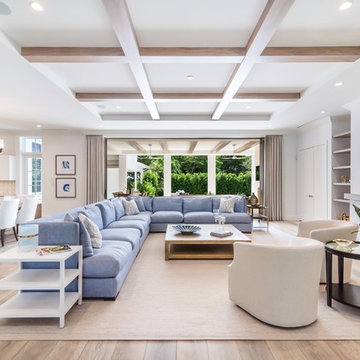
This is an example of a transitional open concept family room in Miami with white walls, light hardwood floors, a ribbon fireplace and a wall-mounted tv.
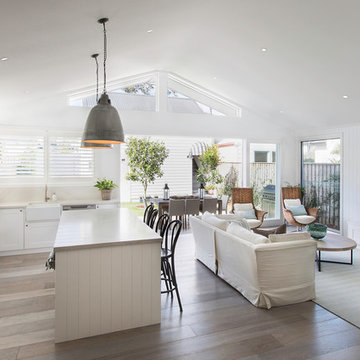
This is an example of a beach style family room in Sydney with white walls, medium hardwood floors, no fireplace and a wall-mounted tv.
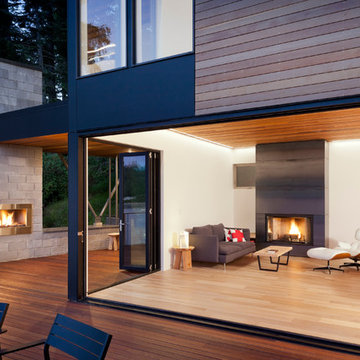
Tim Bies
This is an example of a small contemporary open concept living room in Seattle with white walls, a metal fireplace surround, light hardwood floors, a ribbon fireplace, no tv and brown floor.
This is an example of a small contemporary open concept living room in Seattle with white walls, a metal fireplace surround, light hardwood floors, a ribbon fireplace, no tv and brown floor.
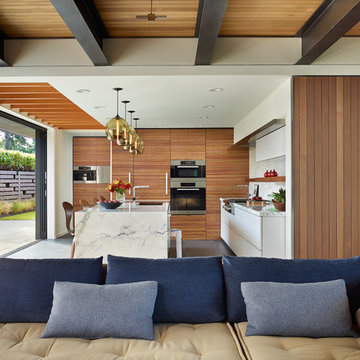
We began with a structurally sound 1950’s home. The owners sought to capture views of mountains and lake with a new second story, along with a complete rethinking of the plan.
Basement walls and three fireplaces were saved, along with the main floor deck. The new second story provides a master suite, and professional home office for him. A small office for her is on the main floor, near three children’s bedrooms. The oldest daughter is in college; her room also functions as a guest bedroom.
A second guest room, plus another bath, is in the lower level, along with a media/playroom and an exercise room. The original carport is down there, too, and just inside there is room for the family to remove shoes, hang up coats, and drop their stuff.
The focal point of the home is the flowing living/dining/family/kitchen/terrace area. The living room may be separated via a large rolling door. Pocketing, sliding glass doors open the family and dining area to the terrace, with the original outdoor fireplace/barbeque. When slid into adjacent wall pockets, the combined opening is 28 feet wide.
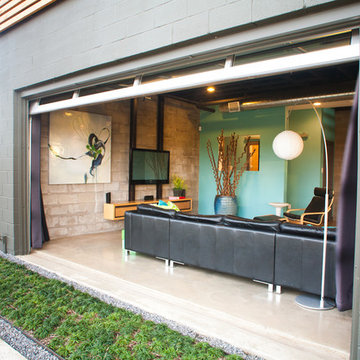
RUDA Photography
Inspiration for a modern living room in Dallas with green walls and a wall-mounted tv.
Inspiration for a modern living room in Dallas with green walls and a wall-mounted tv.
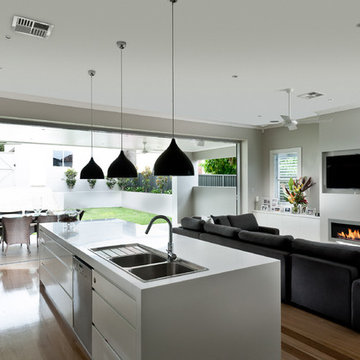
Photo of a large contemporary open concept living room in Sydney with grey walls, medium hardwood floors, a ribbon fireplace and a wall-mounted tv.
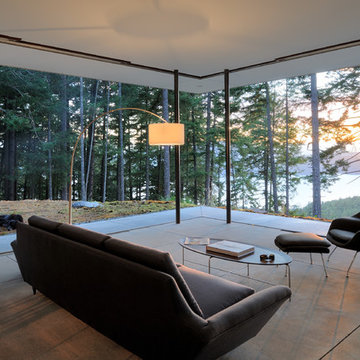
This is an example of a mid-sized contemporary living room in Seattle with concrete floors, white walls and no fireplace.
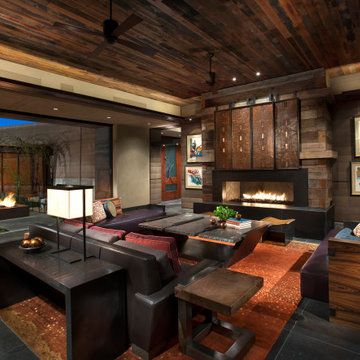
Formal open concept living room in Phoenix with brown walls, a ribbon fireplace, black floor and wood.
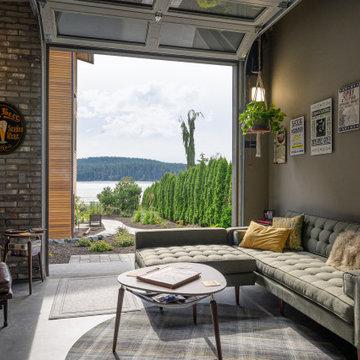
Design ideas for an industrial living room in Seattle with grey walls, concrete floors and grey floor.
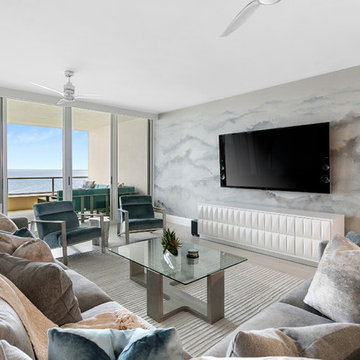
Contemporary open concept living room in Tampa with grey walls, light hardwood floors, a wall-mounted tv and grey floor.
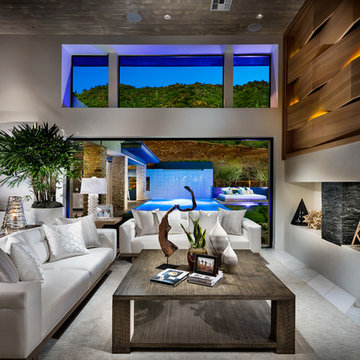
Large contemporary formal open concept living room in San Diego with white walls, a ribbon fireplace, a stone fireplace surround, no tv and multi-coloured floor.
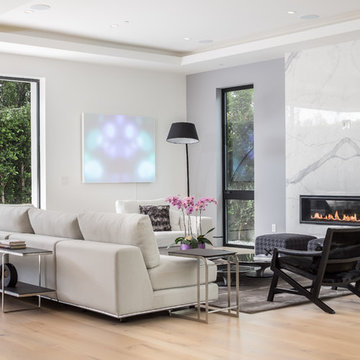
Contemporary open concept living room in Los Angeles with grey walls, light hardwood floors, a ribbon fireplace, a stone fireplace surround and beige floor.
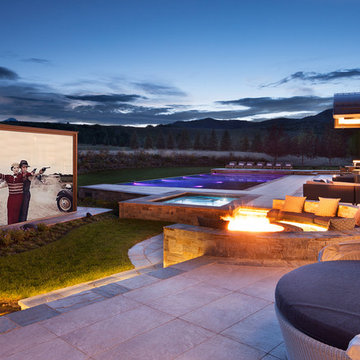
David O. Marlow
This is an example of a country open concept home theatre in Denver with a projector screen and grey floor.
This is an example of a country open concept home theatre in Denver with a projector screen and grey floor.
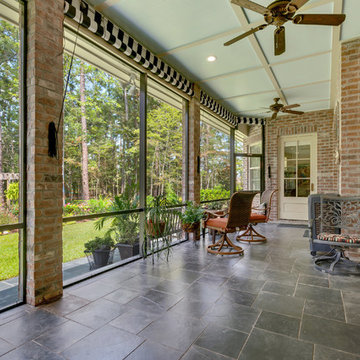
Ken Schallenberg
Design ideas for a traditional sunroom in New Orleans with a standard ceiling and black floor.
Design ideas for a traditional sunroom in New Orleans with a standard ceiling and black floor.
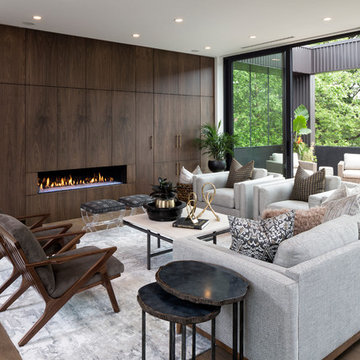
2018 Artisan Home Tour
Photo: LandMark Photography
Builder: Kroiss Development
Inspiration for a contemporary formal open concept living room in Minneapolis with dark hardwood floors, a ribbon fireplace and a wood fireplace surround.
Inspiration for a contemporary formal open concept living room in Minneapolis with dark hardwood floors, a ribbon fireplace and a wood fireplace surround.
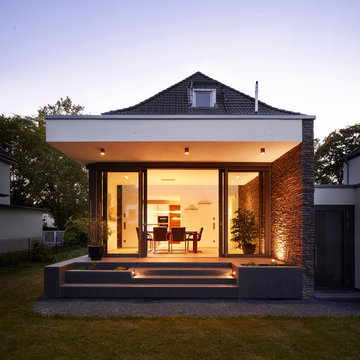
Lennart Wiedemuth
Photo of a mid-sized contemporary sunroom in Frankfurt with no fireplace, a standard ceiling and black floor.
Photo of a mid-sized contemporary sunroom in Frankfurt with no fireplace, a standard ceiling and black floor.
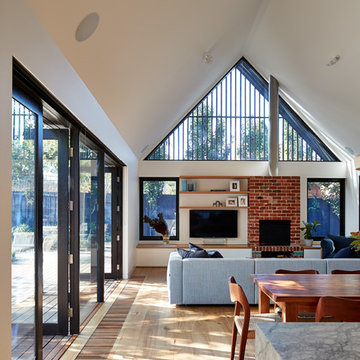
Peter Bennetts Photography
Design ideas for a contemporary open concept family room in Melbourne with white walls, light hardwood floors, a wall-mounted tv, brown floor and a standard fireplace.
Design ideas for a contemporary open concept family room in Melbourne with white walls, light hardwood floors, a wall-mounted tv, brown floor and a standard fireplace.
Indoor/outdoor Living Living Design Ideas
8




