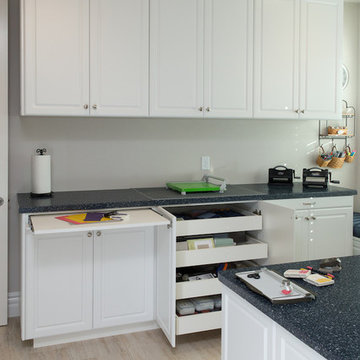Mid-sized Family Room Design Photos
Refine by:
Budget
Sort by:Popular Today
101 - 120 of 71,532 photos
Item 1 of 3
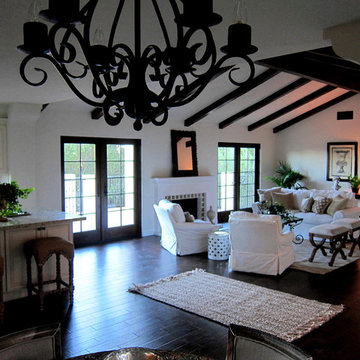
Design Consultant Jeff Doubét is the author of Creating Spanish Style Homes: Before & After – Techniques – Designs – Insights. The 240 page “Design Consultation in a Book” is now available. Please visit SantaBarbaraHomeDesigner.com for more info.
Jeff Doubét specializes in Santa Barbara style home and landscape designs. To learn more info about the variety of custom design services I offer, please visit SantaBarbaraHomeDesigner.com
Jeff Doubét is the Founder of Santa Barbara Home Design - a design studio based in Santa Barbara, California USA.
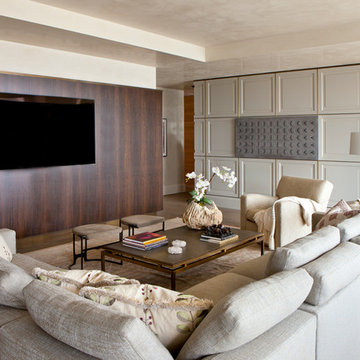
Nick Johnson
Mid-sized contemporary open concept family room in Austin with beige walls, medium hardwood floors, no fireplace and a wall-mounted tv.
Mid-sized contemporary open concept family room in Austin with beige walls, medium hardwood floors, no fireplace and a wall-mounted tv.
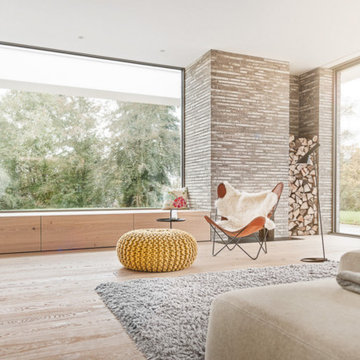
Design ideas for a mid-sized contemporary family room in Nuremberg with brown walls and light hardwood floors.
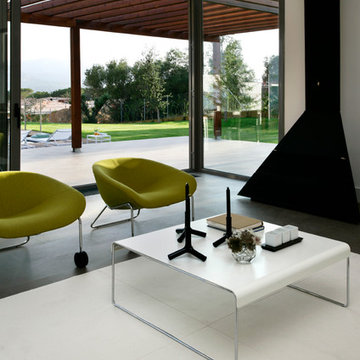
capella arquitectura, rafaelvargas
Mid-sized contemporary enclosed family room in Barcelona with white walls, dark hardwood floors, a two-sided fireplace and no tv.
Mid-sized contemporary enclosed family room in Barcelona with white walls, dark hardwood floors, a two-sided fireplace and no tv.
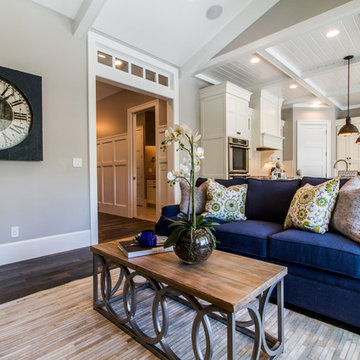
A modern rustic great room connected to a board and battened hallway. The great room features medium hard wood floors, white cabinets, serine furnishings and a traditional fireplace.
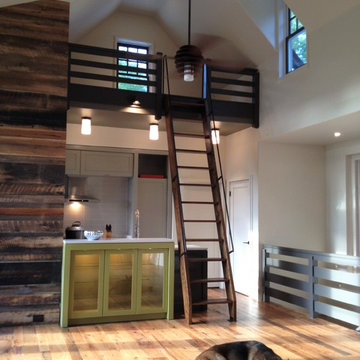
Photo of a mid-sized country family room in New York with beige walls, medium hardwood floors, no fireplace and no tv.
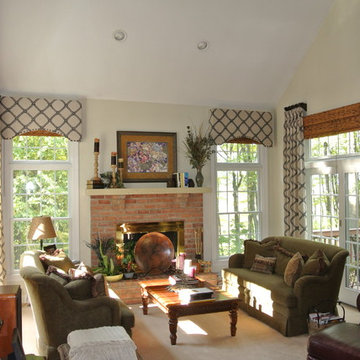
Dark burgundy and blue plaid window treatments are replaced with Thibaut embroidered linen panels and nail head cornices to lighten up this harvest-toned room. Cornices with bamboo blinds are on the windows flanking the fireplace to maximize the view and natural sunlight.
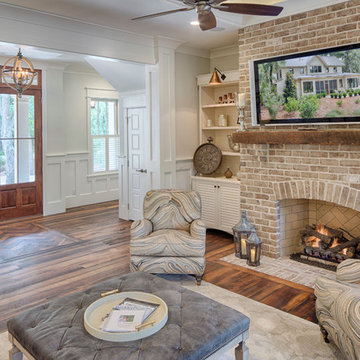
The best of past and present architectural styles combine in this welcoming, farmhouse-inspired design. Clad in low-maintenance siding, the distinctive exterior has plenty of street appeal, with its columned porch, multiple gables, shutters and interesting roof lines. Other exterior highlights included trusses over the garage doors, horizontal lap siding and brick and stone accents. The interior is equally impressive, with an open floor plan that accommodates today’s family and modern lifestyles. An eight-foot covered porch leads into a large foyer and a powder room. Beyond, the spacious first floor includes more than 2,000 square feet, with one side dominated by public spaces that include a large open living room, centrally located kitchen with a large island that seats six and a u-shaped counter plan, formal dining area that seats eight for holidays and special occasions and a convenient laundry and mud room. The left side of the floor plan contains the serene master suite, with an oversized master bath, large walk-in closet and 16 by 18-foot master bedroom that includes a large picture window that lets in maximum light and is perfect for capturing nearby views. Relax with a cup of morning coffee or an evening cocktail on the nearby covered patio, which can be accessed from both the living room and the master bedroom. Upstairs, an additional 900 square feet includes two 11 by 14-foot upper bedrooms with bath and closet and a an approximately 700 square foot guest suite over the garage that includes a relaxing sitting area, galley kitchen and bath, perfect for guests or in-laws.
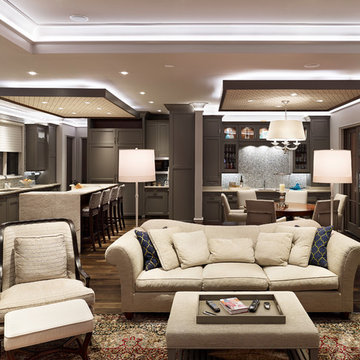
Designed by: www.elitedesigngroup.com
Built By: www.jasamgroup.com
This is an example of a mid-sized contemporary open concept family room in Charlotte with grey walls, dark hardwood floors, a ribbon fireplace, a stone fireplace surround and a wall-mounted tv.
This is an example of a mid-sized contemporary open concept family room in Charlotte with grey walls, dark hardwood floors, a ribbon fireplace, a stone fireplace surround and a wall-mounted tv.
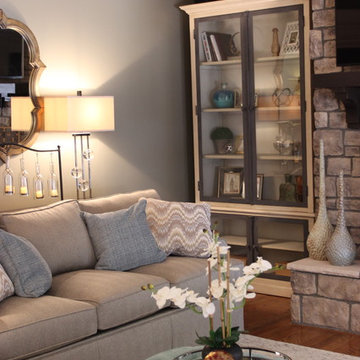
Jennifer Davenport
Design ideas for a mid-sized transitional enclosed family room in Nashville with grey walls, medium hardwood floors, a standard fireplace, a stone fireplace surround, a freestanding tv and brown floor.
Design ideas for a mid-sized transitional enclosed family room in Nashville with grey walls, medium hardwood floors, a standard fireplace, a stone fireplace surround, a freestanding tv and brown floor.
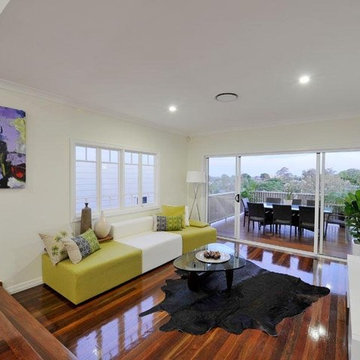
This is an example of a mid-sized contemporary enclosed family room in Brisbane with white walls, dark hardwood floors and a freestanding tv.
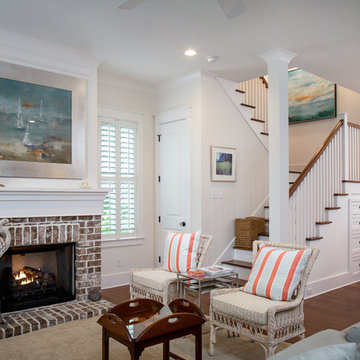
David Strauss Photography
This is an example of a mid-sized beach style open concept family room in Charleston with white walls, a standard fireplace, a brick fireplace surround and medium hardwood floors.
This is an example of a mid-sized beach style open concept family room in Charleston with white walls, a standard fireplace, a brick fireplace surround and medium hardwood floors.
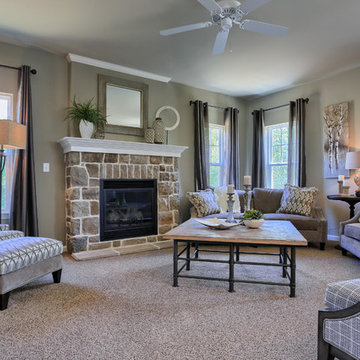
Nottingham model, 423 Fieldstone Drive, Annville PA in the Meadows At Bachman Run by Garman Builders, Inc.
Photo Credit: Justin Tearney
This is an example of a mid-sized traditional open concept family room in Other with beige walls, carpet, a standard fireplace, a stone fireplace surround and no tv.
This is an example of a mid-sized traditional open concept family room in Other with beige walls, carpet, a standard fireplace, a stone fireplace surround and no tv.
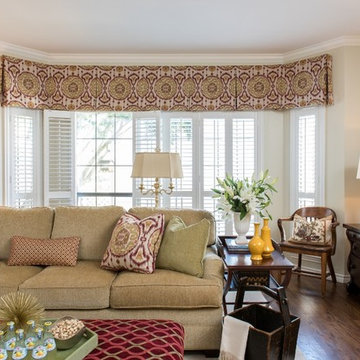
This family room is designed to encourage relaxation, conversation and comfort while also being beautiful. The large square cocktail ottoman is covered in a durable, Duralee chenille woven fabric, providing drama and cheer. The Vanguard sectional is covered in a durable, soft, chenille fabric and invites guests to sit down and relax. The Suzani fabric used on the tailored valance repeats color around the room and softens and frames the large bay window and outdoor vista.
Photos by Michael Hunter.
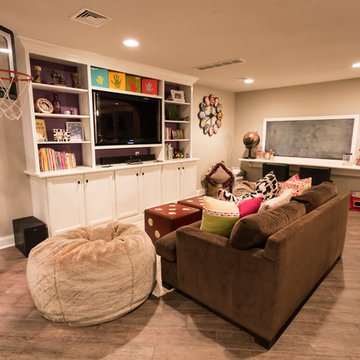
Deb Putter
Design ideas for a mid-sized contemporary family room in Philadelphia.
Design ideas for a mid-sized contemporary family room in Philadelphia.
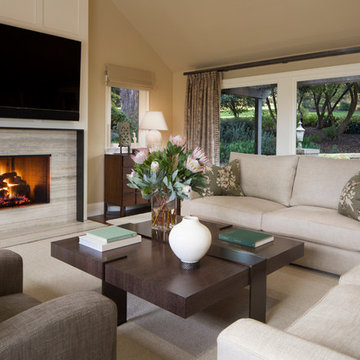
Mid-sized contemporary open concept family room in San Francisco with a game room, beige walls, carpet, a standard fireplace, a stone fireplace surround, a wall-mounted tv and beige floor.
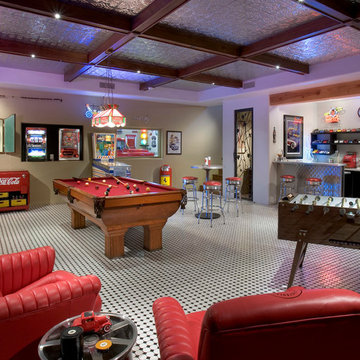
Inspiration for a mid-sized traditional family room in Phoenix with ceramic floors and a game room.
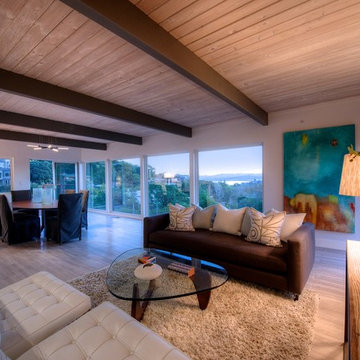
Design ideas for a mid-sized midcentury family room in San Francisco with white walls and light hardwood floors.
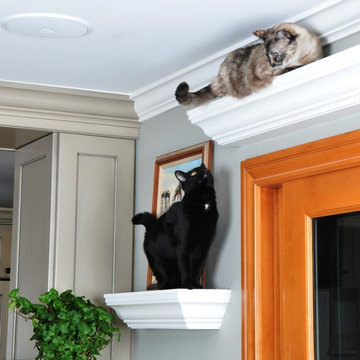
Slinky using the picture-ledge-ladder to jump up to the cat ramp, while Tinkerbell holds his own up on top. Dan Forster, Design Moe Kitchen & Bath
This is an example of a mid-sized eclectic open concept family room in San Diego with blue walls and a wall-mounted tv.
This is an example of a mid-sized eclectic open concept family room in San Diego with blue walls and a wall-mounted tv.
Mid-sized Family Room Design Photos
6
