Mid-sized Family Room Design Photos
Refine by:
Budget
Sort by:Popular Today
141 - 160 of 71,582 photos
Item 1 of 3
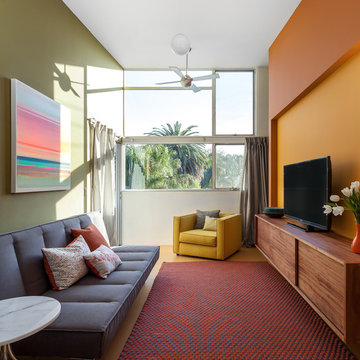
Kat Alves
Design: Serrao Architecture + Design
Design ideas for a mid-sized contemporary enclosed family room in Sacramento with multi-coloured walls and a freestanding tv.
Design ideas for a mid-sized contemporary enclosed family room in Sacramento with multi-coloured walls and a freestanding tv.
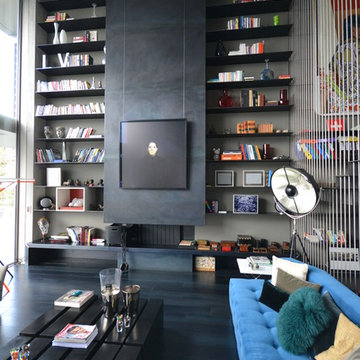
Inspiration for a mid-sized contemporary open concept family room in Lyon with a library, black walls, a standard fireplace and no tv.
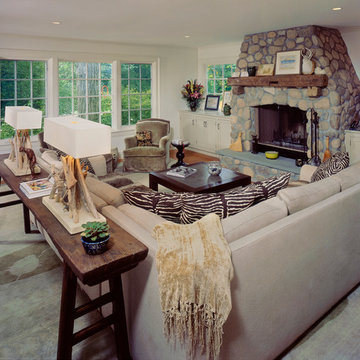
Rob Sanders Architects
This is an example of a mid-sized country open concept family room in New York with white walls, dark hardwood floors, a standard fireplace, a stone fireplace surround and no tv.
This is an example of a mid-sized country open concept family room in New York with white walls, dark hardwood floors, a standard fireplace, a stone fireplace surround and no tv.
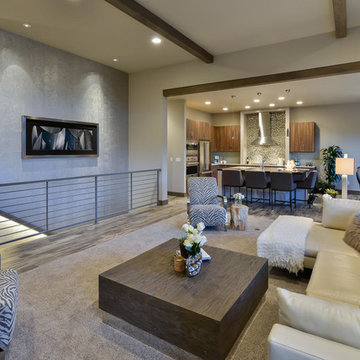
Inspiration for a mid-sized contemporary open concept family room in Denver with grey walls, medium hardwood floors, a standard fireplace, a stone fireplace surround, a wall-mounted tv and brown floor.
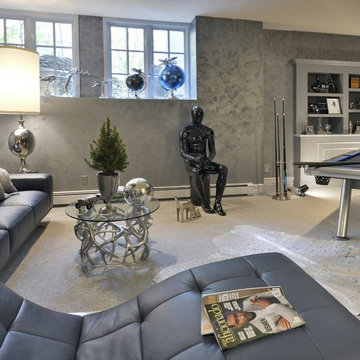
Mid-sized contemporary enclosed family room in New York with a game room, grey walls, carpet and no fireplace.
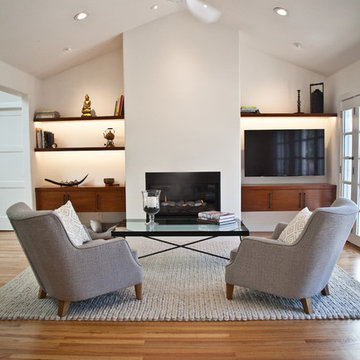
In this project we redesign the family room, upgraded the fire place to work on gas and controlled by a thermostats, worked on the walls and ceilings to be smooth, painted white, installed new doors, trims, replaced all electrical outlets, recessed lights, Installed LED under cabinet tape light, wall mounted TV, floating cabinets and shelves, wall mount tv, remote control sky light, refinish hardwood floors, installed ceiling fans,
photos taken by Durabuilt Construction Inc
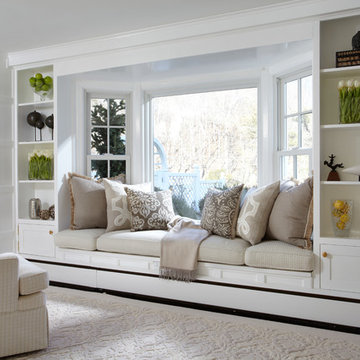
A white bay window featuring a large picture window in between two double hung windows with colonial grilles to match the architectural style of the home.

Anna Wurz
This is an example of a mid-sized transitional enclosed family room in Calgary with grey walls, dark hardwood floors, a ribbon fireplace, a built-in media wall, a library and a tile fireplace surround.
This is an example of a mid-sized transitional enclosed family room in Calgary with grey walls, dark hardwood floors, a ribbon fireplace, a built-in media wall, a library and a tile fireplace surround.
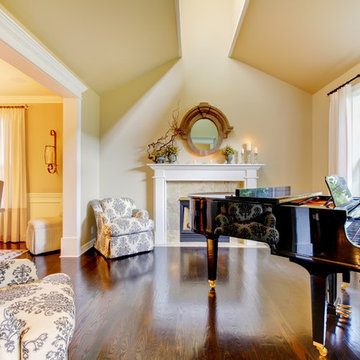
This is an example of a mid-sized traditional family room in Los Angeles with a music area, dark hardwood floors, a standard fireplace and no tv.
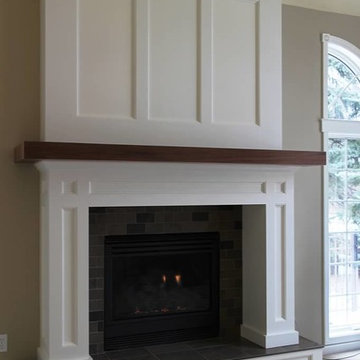
Design ideas for a mid-sized traditional open concept family room in New York with beige walls, carpet, a standard fireplace, a tile fireplace surround and no tv.
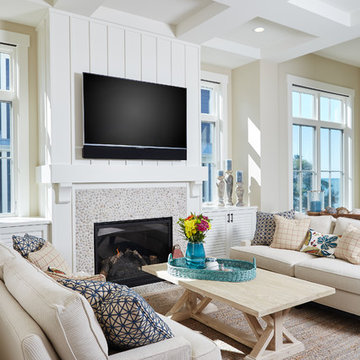
Designed with an open floor plan and layered outdoor spaces, the Onaway is a perfect cottage for narrow lakefront lots. The exterior features elements from both the Shingle and Craftsman architectural movements, creating a warm cottage feel. An open main level skillfully disguises this narrow home by using furniture arrangements and low built-ins to define each spaces’ perimeter. Every room has a view to each other as well as a view of the lake. The cottage feel of this home’s exterior is carried inside with a neutral, crisp white, and blue nautical themed palette. The kitchen features natural wood cabinetry and a long island capped by a pub height table with chairs. Above the garage, and separate from the main house, is a series of spaces for plenty of guests to spend the night. The symmetrical bunk room features custom staircases to the top bunks with drawers built in. The best views of the lakefront are found on the master bedrooms private deck, to the rear of the main house. The open floor plan continues downstairs with two large gathering spaces opening up to an outdoor covered patio complete with custom grill pit.
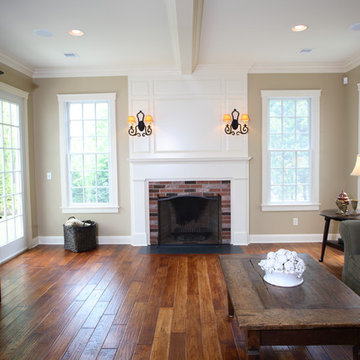
Photo of a mid-sized traditional enclosed family room in Boston with beige walls, a standard fireplace, medium hardwood floors and a brick fireplace surround.
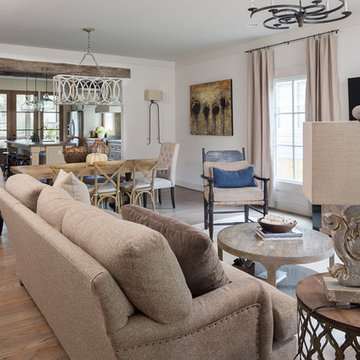
Tommy Daspit
Mid-sized country open concept family room in Birmingham with white walls, medium hardwood floors and a wall-mounted tv.
Mid-sized country open concept family room in Birmingham with white walls, medium hardwood floors and a wall-mounted tv.
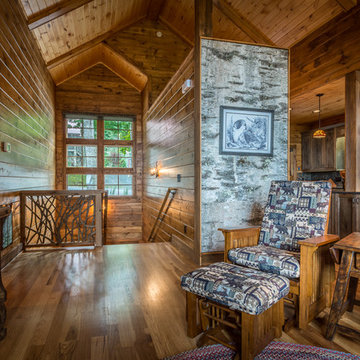
This is an example of a mid-sized country open concept family room in Charlotte with brown walls, medium hardwood floors, a standard fireplace, a stone fireplace surround, a wall-mounted tv and brown floor.
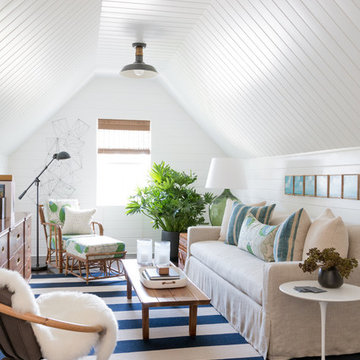
This is an example of a mid-sized beach style family room in New York with white walls and dark hardwood floors.
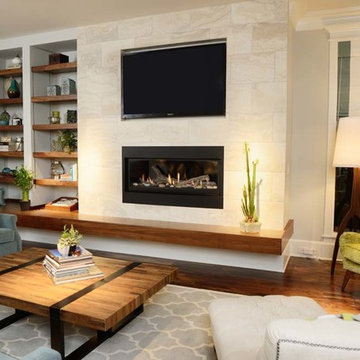
Eric Honeycutt
Inspiration for a mid-sized modern open concept family room in Raleigh with white walls, a standard fireplace, a tile fireplace surround, a built-in media wall and dark hardwood floors.
Inspiration for a mid-sized modern open concept family room in Raleigh with white walls, a standard fireplace, a tile fireplace surround, a built-in media wall and dark hardwood floors.
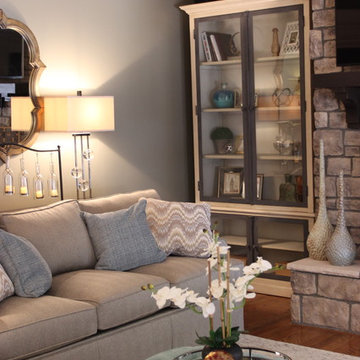
Jennifer Davenport
Design ideas for a mid-sized transitional enclosed family room in Nashville with grey walls, medium hardwood floors, a standard fireplace, a stone fireplace surround, a freestanding tv and brown floor.
Design ideas for a mid-sized transitional enclosed family room in Nashville with grey walls, medium hardwood floors, a standard fireplace, a stone fireplace surround, a freestanding tv and brown floor.
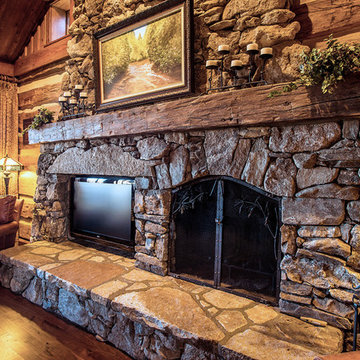
A stunning mountain retreat, this custom legacy home was designed by MossCreek to feature antique, reclaimed, and historic materials while also providing the family a lodge and gathering place for years to come. Natural stone, antique timbers, bark siding, rusty metal roofing, twig stair rails, antique hardwood floors, and custom metal work are all design elements that work together to create an elegant, yet rustic mountain luxury home.
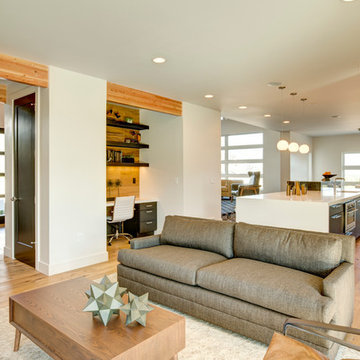
Mark Heywood
This is an example of a mid-sized transitional open concept family room in Salt Lake City with white walls, light hardwood floors and a wall-mounted tv.
This is an example of a mid-sized transitional open concept family room in Salt Lake City with white walls, light hardwood floors and a wall-mounted tv.
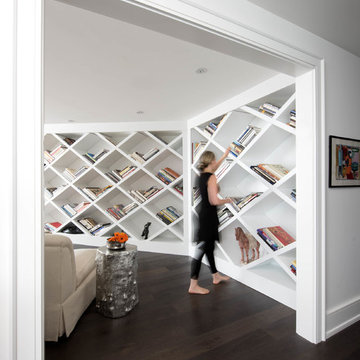
Stephani Buchman
Design ideas for a mid-sized contemporary open concept family room in Toronto with a library, white walls and dark hardwood floors.
Design ideas for a mid-sized contemporary open concept family room in Toronto with a library, white walls and dark hardwood floors.
Mid-sized Family Room Design Photos
8