Powder Room Design Ideas with Recessed-panel Cabinets
Refine by:
Budget
Sort by:Popular Today
41 - 60 of 2,566 photos
Item 1 of 2

Bel Air - Serene Elegance. This collection was designed with cool tones and spa-like qualities to create a space that is timeless and forever elegant.

This is an example of a mid-sized transitional powder room in Seattle with medium wood cabinets, a one-piece toilet, green tile, porcelain tile, grey walls, porcelain floors, an undermount sink, quartzite benchtops, grey floor, white benchtops, a freestanding vanity and recessed-panel cabinets.

Mid-sized country powder room in San Francisco with recessed-panel cabinets, brown cabinets, a one-piece toilet, grey walls, marble floors, an undermount sink, marble benchtops, white floor, white benchtops, a freestanding vanity and planked wall panelling.
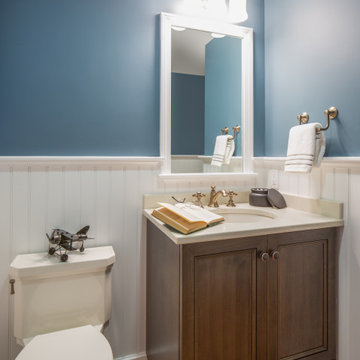
The powder room has a transitional-coastal feel with blues, whites and warm wood tones. The vanity is from Mouser Cabinetry in the Winchester door style with a charcoal stain. The toilet is the one-piece Kathryn model from Kohler. The plumbing fixtures are from the Kohler Artifacts collection in brushed bronze. The countertop is quartz from Cambria in the Fairbourne collection.
Kyle J Caldwell Photography
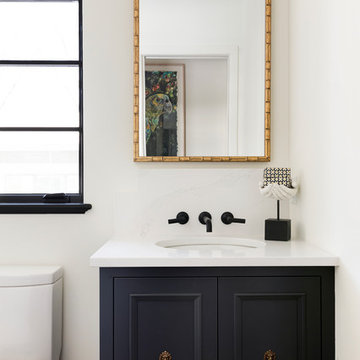
Photo of a small mediterranean powder room in Minneapolis with black cabinets, white walls, engineered quartz benchtops, white benchtops, recessed-panel cabinets, a one-piece toilet and an undermount sink.
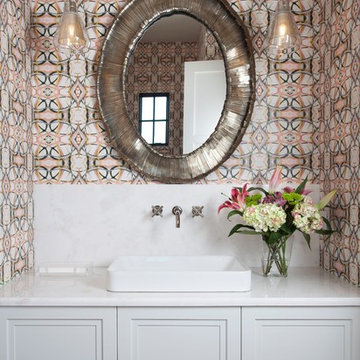
This is an example of a mid-sized transitional powder room in Austin with recessed-panel cabinets, white tile, stone slab, multi-coloured walls, a vessel sink, engineered quartz benchtops, white benchtops, grey cabinets and beige floor.
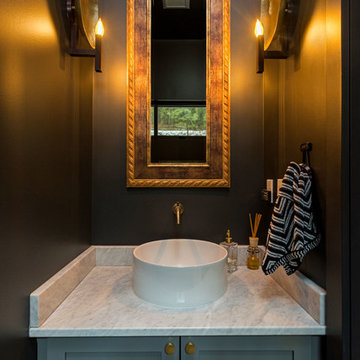
The dark walls and gold tones of the mirror and lights bring warmth to this beautiful powder room.
(Joel Riner Photography)
Small modern powder room in Seattle with recessed-panel cabinets, grey cabinets, black walls, a vessel sink and quartzite benchtops.
Small modern powder room in Seattle with recessed-panel cabinets, grey cabinets, black walls, a vessel sink and quartzite benchtops.
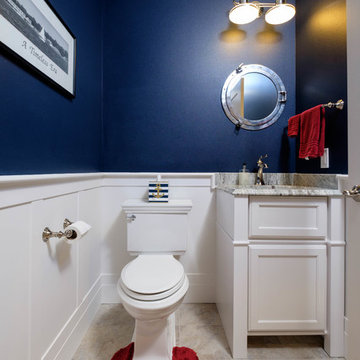
Design ideas for a small transitional powder room in Other with recessed-panel cabinets, white cabinets, a two-piece toilet, white tile, stone tile, blue walls, travertine floors, an undermount sink and granite benchtops.
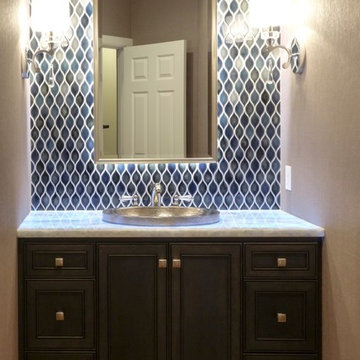
Matt Hesselgrave with Cornerstone Construction Group
This is an example of a mid-sized transitional powder room in Seattle with a drop-in sink, dark wood cabinets, quartzite benchtops, a two-piece toilet, blue tile, ceramic tile, grey walls and recessed-panel cabinets.
This is an example of a mid-sized transitional powder room in Seattle with a drop-in sink, dark wood cabinets, quartzite benchtops, a two-piece toilet, blue tile, ceramic tile, grey walls and recessed-panel cabinets.
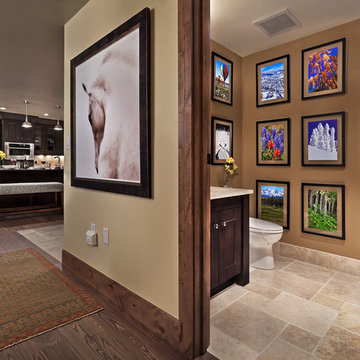
Moving Mountains/Jim Winn
Inspiration for a mid-sized contemporary powder room in Denver with dark wood cabinets, a two-piece toilet, brown walls, porcelain floors and recessed-panel cabinets.
Inspiration for a mid-sized contemporary powder room in Denver with dark wood cabinets, a two-piece toilet, brown walls, porcelain floors and recessed-panel cabinets.
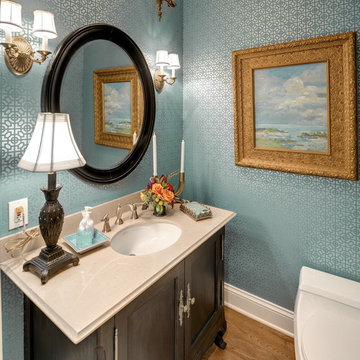
Photo of a traditional powder room in Minneapolis with an undermount sink, recessed-panel cabinets and dark wood cabinets.
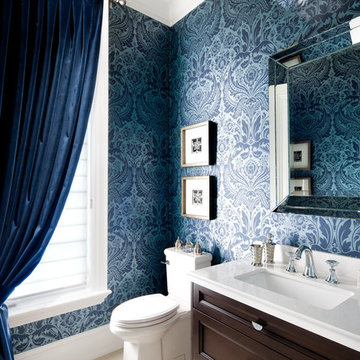
Jane Lockhart designed an elegant powder room featuring a rich blue damask wallpaper from Graham and Brown (50-188) and velvet draperies from Robert Allen Design. Ceiling in Benjamin Moore Sulfur Yellow 2151-40 . Brandon Barré courtesy Kylemore Communities
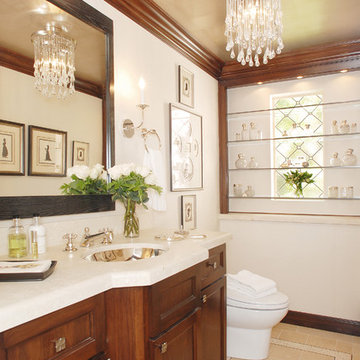
Photography by Michael Mccreary.
Photo of a traditional powder room in Los Angeles with an undermount sink, recessed-panel cabinets, dark wood cabinets and beige tile.
Photo of a traditional powder room in Los Angeles with an undermount sink, recessed-panel cabinets, dark wood cabinets and beige tile.

After purchasing this Sunnyvale home several years ago, it was finally time to create the home of their dreams for this young family. With a wholly reimagined floorplan and primary suite addition, this home now serves as headquarters for this busy family.
The wall between the kitchen, dining, and family room was removed, allowing for an open concept plan, perfect for when kids are playing in the family room, doing homework at the dining table, or when the family is cooking. The new kitchen features tons of storage, a wet bar, and a large island. The family room conceals a small office and features custom built-ins, which allows visibility from the front entry through to the backyard without sacrificing any separation of space.
The primary suite addition is spacious and feels luxurious. The bathroom hosts a large shower, freestanding soaking tub, and a double vanity with plenty of storage. The kid's bathrooms are playful while still being guests to use. Blues, greens, and neutral tones are featured throughout the home, creating a consistent color story. Playful, calm, and cheerful tones are in each defining area, making this the perfect family house.

Design ideas for a small transitional powder room in San Diego with recessed-panel cabinets, blue cabinets, a vessel sink, engineered quartz benchtops, white benchtops, a built-in vanity and wallpaper.

Small and stylish powder room remodel in Bellevue, Washington. It is hard to tell from the photo but the wallpaper is a very light blush color which adds an element of surprise and warmth to the space.
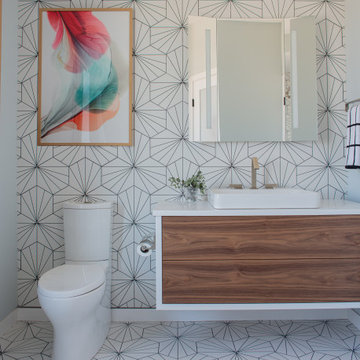
Design ideas for a mid-sized contemporary powder room in Boston with recessed-panel cabinets, medium wood cabinets, a one-piece toilet, white tile, ceramic tile, white walls, ceramic floors, an undermount sink, engineered quartz benchtops, white floor, white benchtops and a floating vanity.
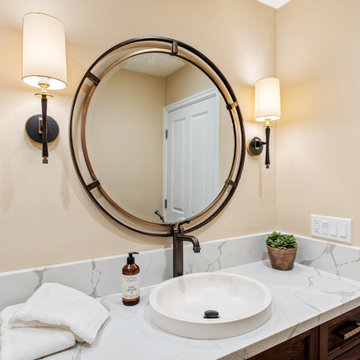
The main goal to reawaken the beauty of this outdated kitchen was to create more storage and make it a more functional space. This husband and wife love to host their large extended family of kids and grandkids. The JRP design team tweaked the floor plan by reducing the size of an unnecessarily large powder bath. Since storage was key this allowed us to turn a small pantry closet into a larger walk-in pantry.
Keeping with the Mediterranean style of the house but adding a contemporary flair, the design features two-tone cabinets. Walnut island and base cabinets mixed with off white full height and uppers create a warm, welcoming environment. With the removal of the dated soffit, the cabinets were extended to the ceiling. This allowed for a second row of upper cabinets featuring a walnut interior and lighting for display. Choosing the right countertop and backsplash such as this marble-like quartz and arabesque tile is key to tying this whole look together.
The new pantry layout features crisp off-white open shelving with a contrasting walnut base cabinet. The combined open shelving and specialty drawers offer greater storage while at the same time being visually appealing.
The hood with its dark metal finish accented with antique brass is the focal point. It anchors the room above a new 60” Wolf range providing ample space to cook large family meals. The massive island features storage on all sides and seating on two for easy conversation making this kitchen the true hub of the home.
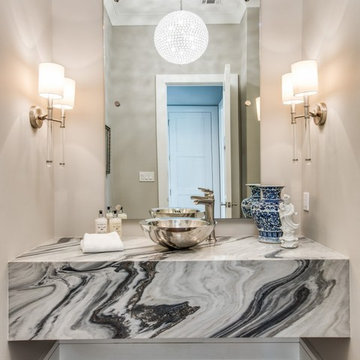
The powder room features a stainless vessel sink on a gorgeous marble vanity.
Inspiration for a large transitional powder room in Dallas with white cabinets, grey walls, dark hardwood floors, a vessel sink, marble benchtops, brown floor, multi-coloured benchtops and recessed-panel cabinets.
Inspiration for a large transitional powder room in Dallas with white cabinets, grey walls, dark hardwood floors, a vessel sink, marble benchtops, brown floor, multi-coloured benchtops and recessed-panel cabinets.
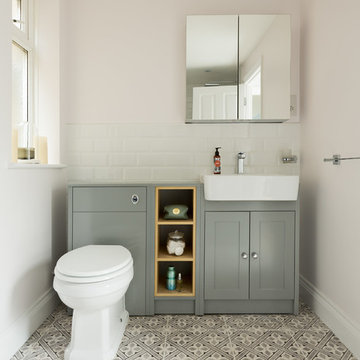
Adam Scott
This is an example of a mid-sized transitional powder room in London with recessed-panel cabinets, a one-piece toilet, a drop-in sink, green cabinets, white walls and wood benchtops.
This is an example of a mid-sized transitional powder room in London with recessed-panel cabinets, a one-piece toilet, a drop-in sink, green cabinets, white walls and wood benchtops.
Powder Room Design Ideas with Recessed-panel Cabinets
3