Powder Room Design Ideas with Recessed-panel Cabinets
Refine by:
Budget
Sort by:Popular Today
121 - 140 of 2,566 photos
Item 1 of 2
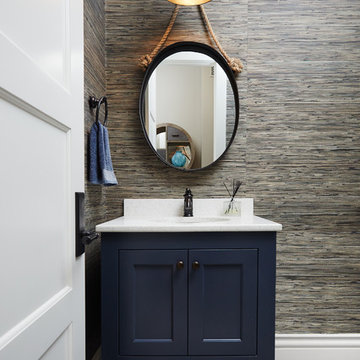
A harmonious blend of rustic and refined, the warm palette of natural materials and finishes like beautifully aged white oak floors, seedy glass transoms and classic built-ins, create a relaxed space that never loses its polished sense of style.
Photography credit: Ashley Avila
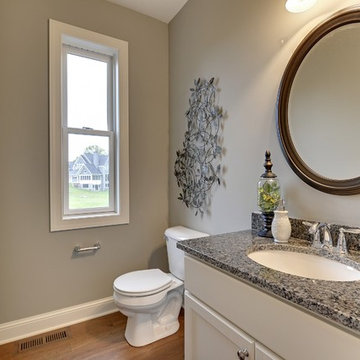
Spacecrafting
This is an example of a small transitional powder room in Minneapolis with an undermount sink, recessed-panel cabinets, white cabinets, granite benchtops, a one-piece toilet, grey walls and medium hardwood floors.
This is an example of a small transitional powder room in Minneapolis with an undermount sink, recessed-panel cabinets, white cabinets, granite benchtops, a one-piece toilet, grey walls and medium hardwood floors.
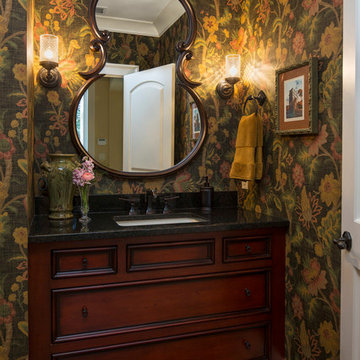
Troy Thies
Inspiration for a traditional powder room in Minneapolis with an undermount sink, recessed-panel cabinets, dark wood cabinets and black benchtops.
Inspiration for a traditional powder room in Minneapolis with an undermount sink, recessed-panel cabinets, dark wood cabinets and black benchtops.

This small space transforms into an exotic getaway. Mandala wallpaper begins a journey across continents. Wall sconces with ornate gold mandalas over white stone bases and a Moorish shaped mirror accentuate the design without overwhelming it. A black vanity pulls the intricacies out of the wallpaper, allowing a back and forth design conversation. White chevron floors remind us of hand paved roads, but keep us here, present and cool with clean lines and timeless pattern.
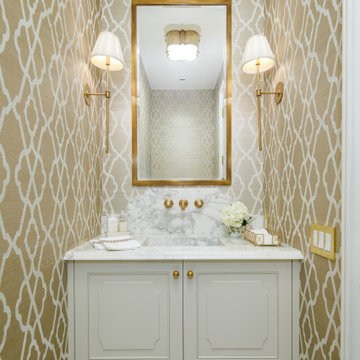
Photo of a traditional powder room in Atlanta with recessed-panel cabinets, white cabinets, beige walls, an integrated sink, white floor and white benchtops.
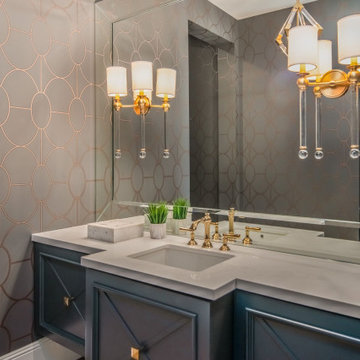
Mediterranean powder room in Phoenix with recessed-panel cabinets, blue cabinets, multi-coloured walls, an undermount sink and white benchtops.
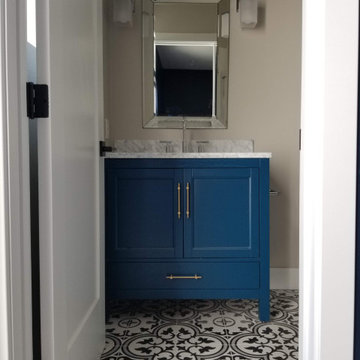
Inspiration for a mid-sized contemporary powder room in San Diego with recessed-panel cabinets, blue cabinets, beige walls, cement tiles, an undermount sink, marble benchtops, multi-coloured floor and grey benchtops.
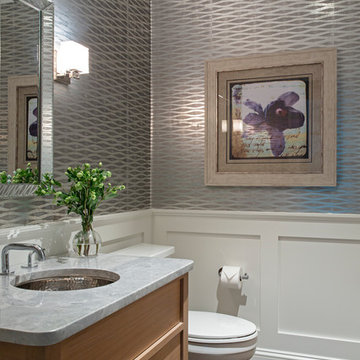
TEAM
Architect: Mellowes & Paladino Architects
Interior Design: LDa Architecture & Interiors
Builder: Kistler & Knapp Builders
Photographer: Sean Litchfield Photography
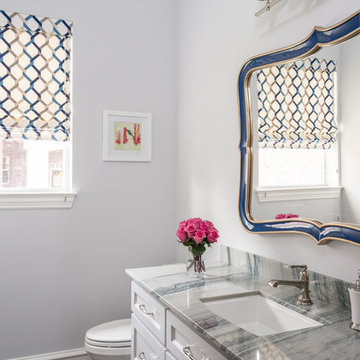
This existing client reached out to MMI Design for help shortly after the flood waters of Harvey subsided. Her home was ravaged by 5 feet of water throughout the first floor. What had been this client's long-term dream renovation became a reality, turning the nightmare of Harvey's wrath into one of the loveliest homes designed to date by MMI. We led the team to transform this home into a showplace. Our work included a complete redesign of her kitchen and family room, master bathroom, two powders, butler's pantry, and a large living room. MMI designed all millwork and cabinetry, adjusted the floor plans in various rooms, and assisted the client with all material specifications and furnishings selections. Returning these clients to their beautiful '"new" home is one of MMI's proudest moments!
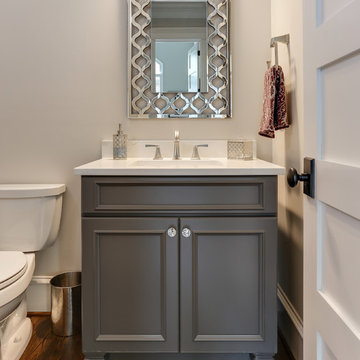
Photos by Tad Davis Photography
Photo of a small transitional powder room in Raleigh with recessed-panel cabinets, grey cabinets, grey walls, medium hardwood floors, an undermount sink, engineered quartz benchtops, brown floor and white benchtops.
Photo of a small transitional powder room in Raleigh with recessed-panel cabinets, grey cabinets, grey walls, medium hardwood floors, an undermount sink, engineered quartz benchtops, brown floor and white benchtops.
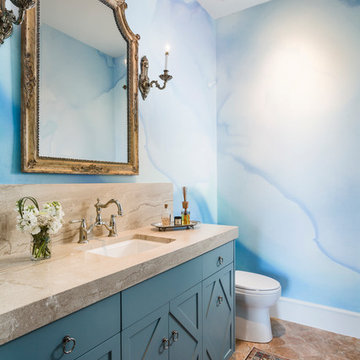
photography by Andrea Calo • Benjamin Moore Snow White ceiling paint • custom mural wallpaper by Black Crow Studios • Portici mirror by Bellacor • Empire single sconce from House of Antique Hardware • Diane Reale marble countertop, honed • Tresa bridge faucet by Brizo • Kohler Archer sink • Benjamin Moore "Jamestown Blue" cabinet paint • Louis XVI brass drop pull cabinet hardware by Classic Hardware • Adama 6 in Agur by Tabarka terracotta floor tile • vintage rug from Kaskas Oriental Rugs, Austin
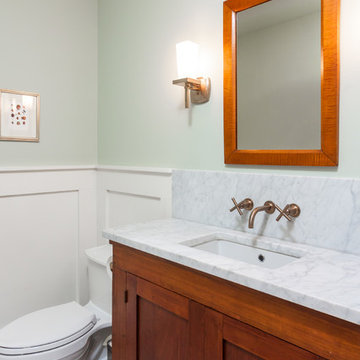
Goals
While their home provided them with enough square footage, the original layout caused for many rooms to be underutilized. The closed off kitchen and dining room were disconnected from the other common spaces of the home causing problems with circulation and limited sight-lines. A tucked-away powder room was also inaccessible from the entryway and main living spaces in the house.
Our Design Solution
We sought out to improve the functionality of this home by opening up walls, relocating rooms, and connecting the entryway to the mudroom. By moving the kitchen into the formerly over-sized family room, it was able to really become the heart of the home with access from all of the other rooms in the house. Meanwhile, the adjacent family room was made into a cozy, comfortable space with updated fireplace and new cathedral style ceiling with skylights. The powder room was relocated to be off of the entry, making it more accessible for guests.
A transitional style with rustic accents was used throughout the remodel for a cohesive first floor design. White and black cabinets were complimented with brass hardware and custom wood features, including a hood top and accent wall over the fireplace. Between each room, walls were thickened and archway were put in place, providing the home with even more character.
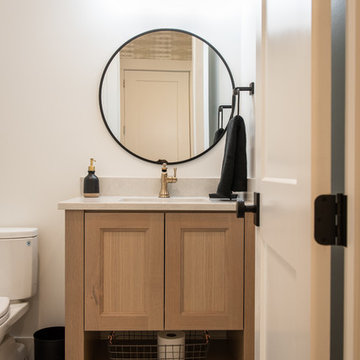
Jared Medley
This is an example of a small transitional powder room in Salt Lake City with recessed-panel cabinets, light wood cabinets, a two-piece toilet, white walls, ceramic floors, an undermount sink, quartzite benchtops, multi-coloured floor and white benchtops.
This is an example of a small transitional powder room in Salt Lake City with recessed-panel cabinets, light wood cabinets, a two-piece toilet, white walls, ceramic floors, an undermount sink, quartzite benchtops, multi-coloured floor and white benchtops.
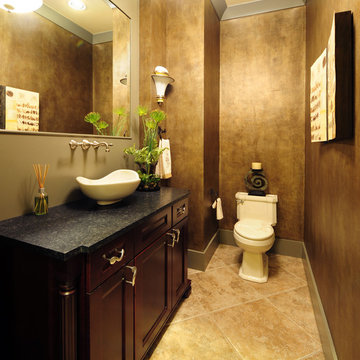
A few years back we had the opportunity to take on this custom traditional transitional ranch style project in Auburn. This home has so many exciting traits we are excited for you to see; a large open kitchen with TWO island and custom in house lighting design, solid surfaces in kitchen and bathrooms, a media/bar room, detailed and painted interior millwork, exercise room, children's wing for their bedrooms and own garage, and a large outdoor living space with a kitchen. The design process was extensive with several different materials mixed together.

A fun patterned floor tile and a reclaimed wood accent wall add loads of personality to these two spaces. Industrial style mirrors, light fixtures and faucets evoke a sense of efficiency and style.
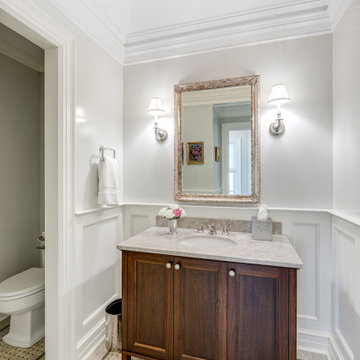
Formal powder room
Traditional powder room in New York with recessed-panel cabinets, dark wood cabinets, white walls, an undermount sink, beige floor, grey benchtops, a freestanding vanity and decorative wall panelling.
Traditional powder room in New York with recessed-panel cabinets, dark wood cabinets, white walls, an undermount sink, beige floor, grey benchtops, a freestanding vanity and decorative wall panelling.

The crosshatch pattern of the mesh is a bit of recurring motif in the home’s design. You can find it throughout the home, including in the wallpaper selection in this powder room.
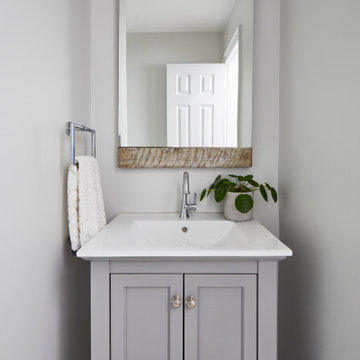
This is an example of a small modern powder room in Toronto with recessed-panel cabinets, grey cabinets, gray tile, an integrated sink, engineered quartz benchtops and a freestanding vanity.

A mix of gold and bronze fixtures add a bit of contrast to the first floor powder room.
This is an example of a large transitional powder room in Indianapolis with recessed-panel cabinets, brown cabinets, a two-piece toilet, laminate floors, an undermount sink, quartzite benchtops, brown floor, white benchtops and a freestanding vanity.
This is an example of a large transitional powder room in Indianapolis with recessed-panel cabinets, brown cabinets, a two-piece toilet, laminate floors, an undermount sink, quartzite benchtops, brown floor, white benchtops and a freestanding vanity.

Glossy Teal Powder Room with a silver foil ceiling and lots of marble.
Design ideas for a small contemporary powder room in Chicago with recessed-panel cabinets, black cabinets, a one-piece toilet, blue tile, marble, blue walls, marble floors, an undermount sink, marble benchtops, multi-coloured floor, white benchtops, a freestanding vanity and wallpaper.
Design ideas for a small contemporary powder room in Chicago with recessed-panel cabinets, black cabinets, a one-piece toilet, blue tile, marble, blue walls, marble floors, an undermount sink, marble benchtops, multi-coloured floor, white benchtops, a freestanding vanity and wallpaper.
Powder Room Design Ideas with Recessed-panel Cabinets
7