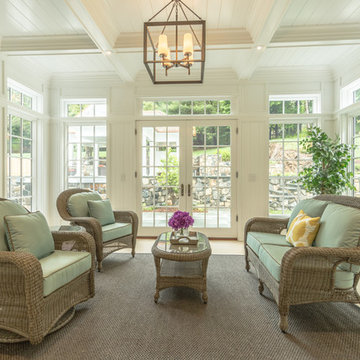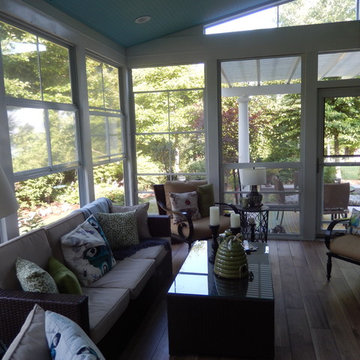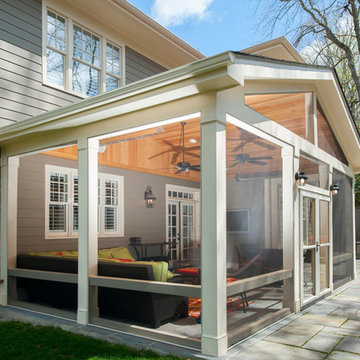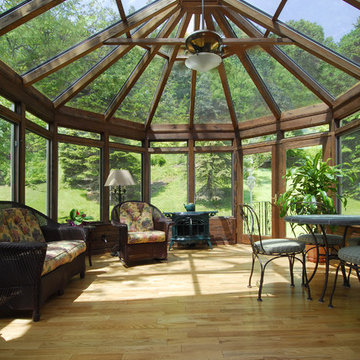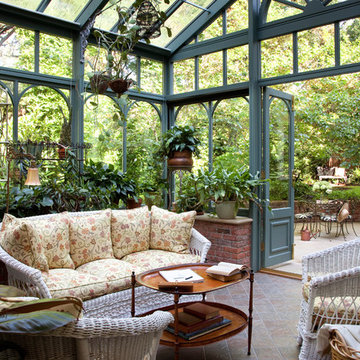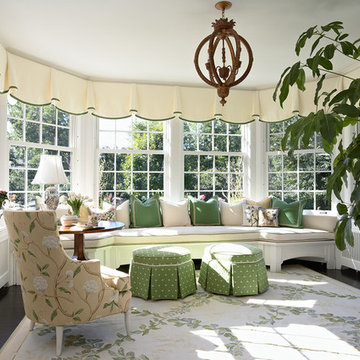Traditional Sunroom Design Photos
Refine by:
Budget
Sort by:Popular Today
41 - 60 of 14,960 photos
Item 1 of 2
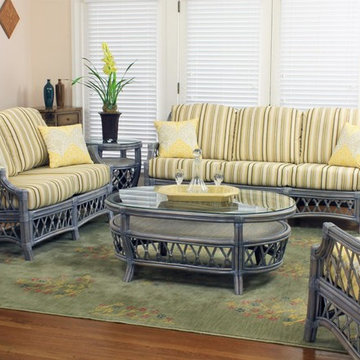
Design ideas for a mid-sized traditional sunroom in New York with no fireplace, a standard ceiling, medium hardwood floors and brown floor.
Find the right local pro for your project
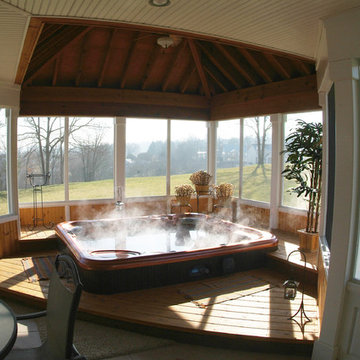
The Stockell Construction & Custom Homes team suggested the placement of the sunken hot tub in the new sunroom. This four seasons room is the ideal place to relax and enjoy nature.
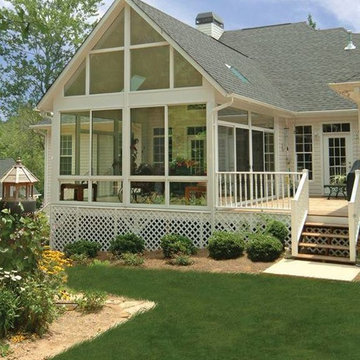
Inspiration for a large traditional sunroom in DC Metro with light hardwood floors, no fireplace and a standard ceiling.
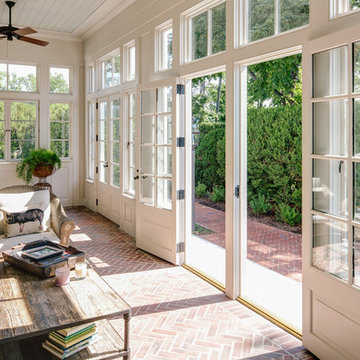
Andrea Hubbell
Mid-sized traditional sunroom in Other with brick floors, no fireplace, a standard ceiling and red floor.
Mid-sized traditional sunroom in Other with brick floors, no fireplace, a standard ceiling and red floor.
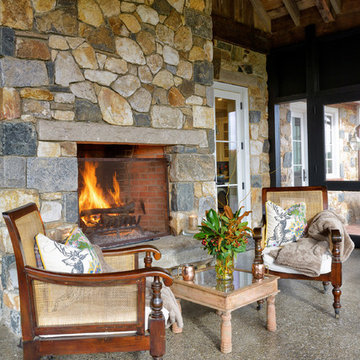
Jim Graham Photography
This is an example of a large traditional sunroom in Philadelphia with concrete floors and a stone fireplace surround.
This is an example of a large traditional sunroom in Philadelphia with concrete floors and a stone fireplace surround.
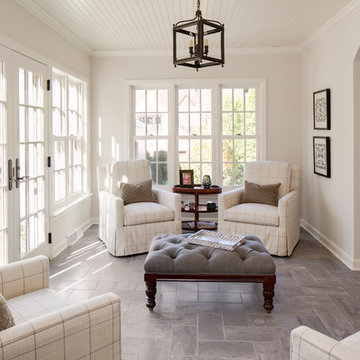
Remodeled sunroom featuring a bead board ceiling and ample natural light
Photo Credit: David Bader
Interior Design Partner: Becky Howley
Design ideas for a traditional sunroom in Milwaukee with a standard ceiling and grey floor.
Design ideas for a traditional sunroom in Milwaukee with a standard ceiling and grey floor.
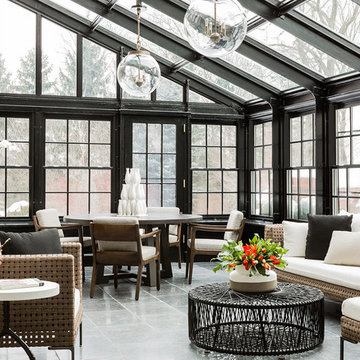
Photography by Michael J. Lee
Design ideas for a large traditional sunroom in Boston with no fireplace, a glass ceiling, slate floors and grey floor.
Design ideas for a large traditional sunroom in Boston with no fireplace, a glass ceiling, slate floors and grey floor.
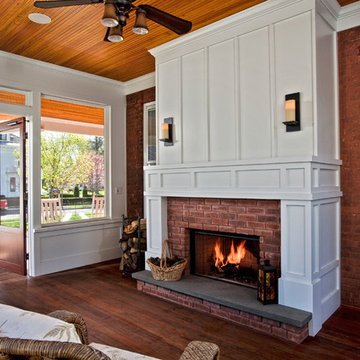
This new screened porch provides an attractive transition from the home’s interior to the open-air sitting porch. The same rich, natural materials and finishes used on the adjacent sitting porch have been used here. A new fireplace with a bluestone slab hearth and custom-milled mantel warms the space year-round.
Scott Bergmann Photography
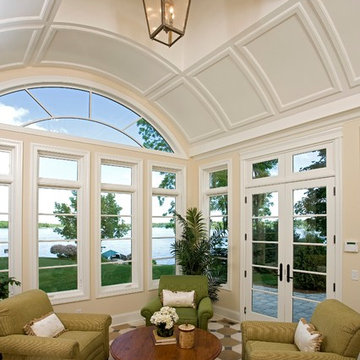
Large traditional sunroom in Minneapolis with a skylight, vinyl floors, no fireplace and multi-coloured floor.
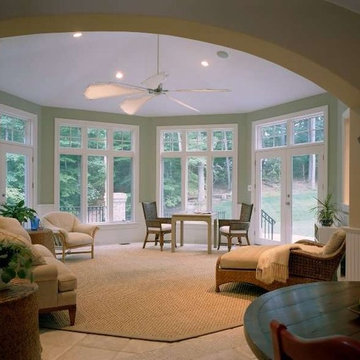
Natelli Homes
Often the best value in our product lines, Jeld-Wen windows and doors is one of our most popular brands. With industry-leading warranties, energy efficiency and expansive design options, Jeld-Wen products are always a fit.
Jeld-Wen can fit your style as well as your budget.
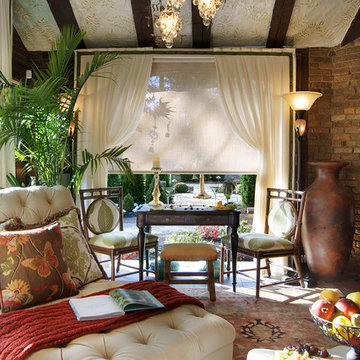
Peter Rymwid
Design ideas for a traditional sunroom in New York with terra-cotta floors and a standard ceiling.
Design ideas for a traditional sunroom in New York with terra-cotta floors and a standard ceiling.
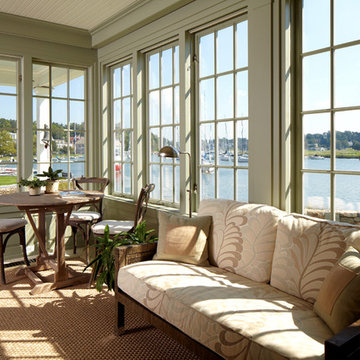
Phillip Ennis Photography
Photo of a large traditional sunroom in New York with a standard ceiling, brown floor and no fireplace.
Photo of a large traditional sunroom in New York with a standard ceiling, brown floor and no fireplace.
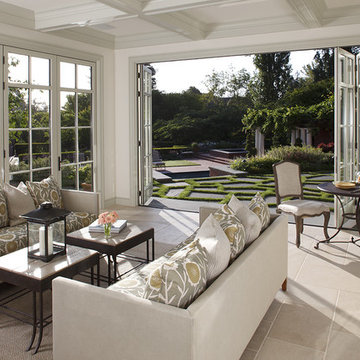
This 1920's Georgian-style home in Hillsborough was stripped down to the frame and remodeled. It features beautiful cabinetry and millwork throughout. A marriage of antiques, art and custom furniture pieces were selected to create a harmonious home.
Bi-fold Nana doors allow for an open space floor plan. Coffered ceilings to match the traditional style of the main house. Galbraith & Paul, hand blocked print fabrics. Limestone flooring.
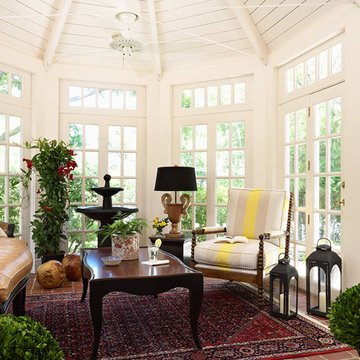
Designed by Sarah Nardi of Elsie Interior | Photography by Susan Gilmore
Photo of a traditional sunroom in Minneapolis with brick floors and a standard ceiling.
Photo of a traditional sunroom in Minneapolis with brick floors and a standard ceiling.
Traditional Sunroom Design Photos
3
