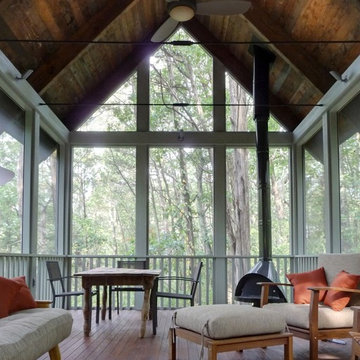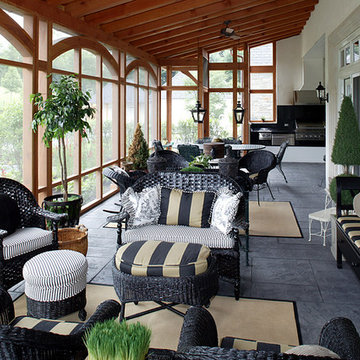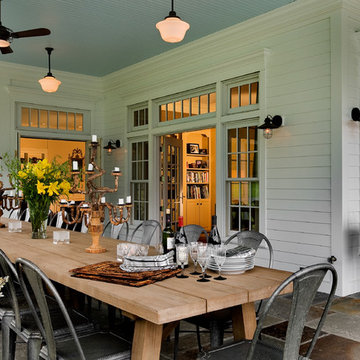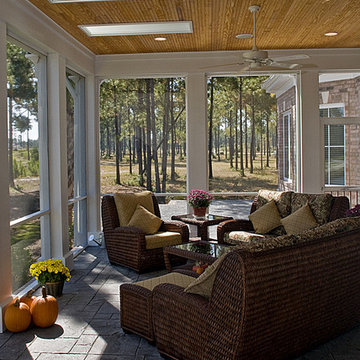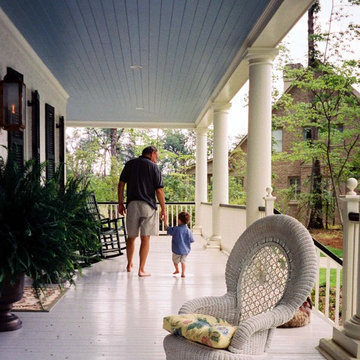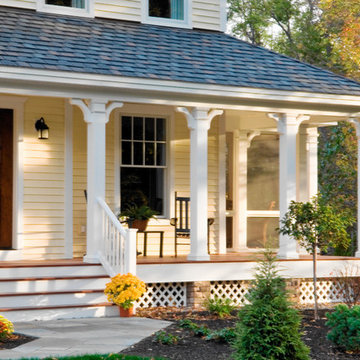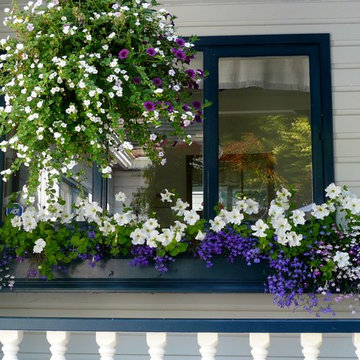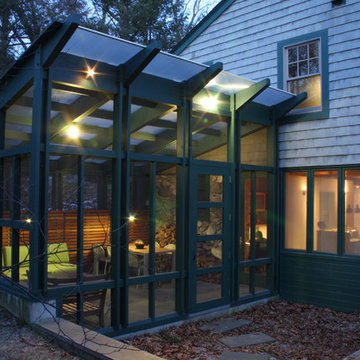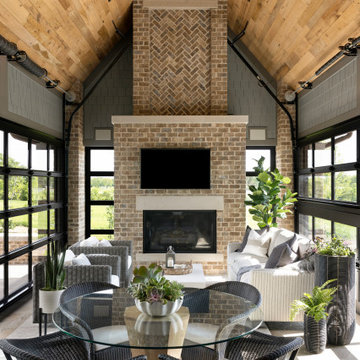Traditional Verandah Design Ideas
Refine by:
Budget
Sort by:Popular Today
241 - 260 of 42,701 photos
Item 1 of 2
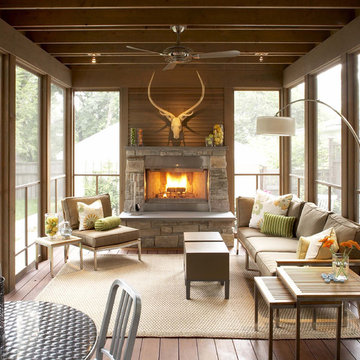
The handsomely crafted porch extends the living area of the home’s den by 250 square feet and includes a wood burning fireplace faced with stone. The Chilton stone on the fireplace matches the stone of an existing retaining wall on the site. The exposed beams, posts and 2” bevel siding are clear cedar and lightly stained to highlight the natural grain of the wood. The existing bluestone patio pavers were taken up, stored on site during construction and reconfigured for paths from the house around the porch and to the garage. Featured in Better Homes & Gardens and the Southwest Journal. Photography by John Reed Foresman.
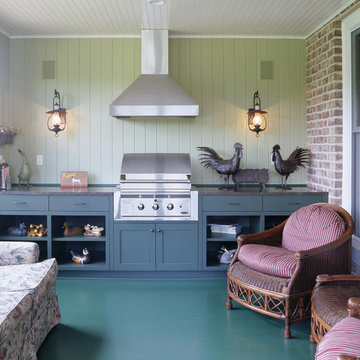
When the homeowners chose to build their new family home they discovered a beautiful rural setting that allowed them to enjoy their various hobbies and interests. This custom farmhouse concept is a traditional four-square main structure with 12-foot porches and outer rooms wrapping the entire home. The overall aesthetic is stately and uncomplicated. – Ken Gutmaker Photography - Rehkamp Larson Architects
Find the right local pro for your project
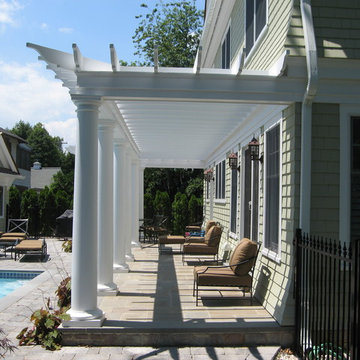
Inspiration for a large traditional backyard verandah in New York with natural stone pavers and a pergola.
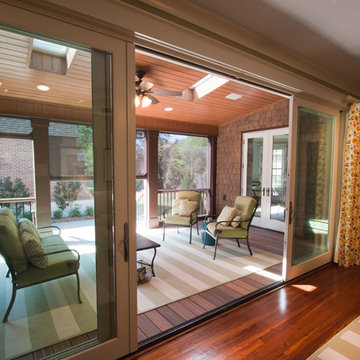
Located in Mobile, AL, the Kuppersmith Home is a blend of the 1920s charm and modern day luxuries and amenities. Far from just a renovation, the main goal of this renovation project was to create a modern, low-maintenance home that incorporates practical green principles, maintains the original architecture and meets the needs and demands of today’s homeowners.
The Lipford Construction design team chose Phantom’s motorized Executive Screens to provide protection from solar heat and insects while maintaining the views. The tracks and housings of the screens are recessed into the porch columns, allowing the screens to be fully retracted out of sight when not in use. The selected mesh type — Sheerweave 2360 — in charcoal finish helps to block the UV rays from entering the screened space, thereby maintaining a cooler temperature within the porch when the screens are lowered.
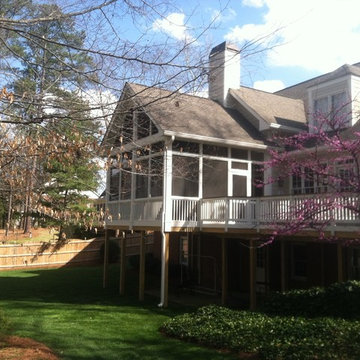
This spacious screen porch was originally planned 3 years ago and put on hold until now. It features a new deck with Tiger Wood flooring, 10' walls and 16' to the top of the ceiling in the gable.
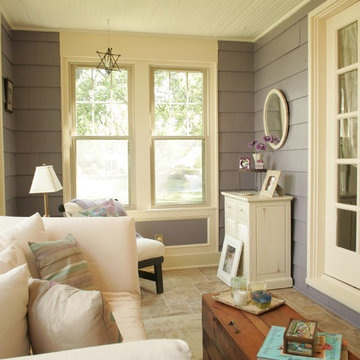
Screen porch converted to 3-season room. Design by Monica Lewis, CMKBD, MCR, UDCP of J.S. Brown & Co.
Inspiration for a traditional verandah in Columbus with a roof extension.
Inspiration for a traditional verandah in Columbus with a roof extension.
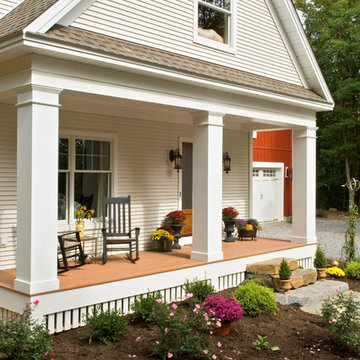
This Country Farmhouse with attached Barn/Art Studio is set quietly in the woods, embracing the privacy of its location and the efficiency of its design. A combination of Artistic Minds came together to create this fabulous Artist’s retreat with designated Studio Space, a unique Built-In Master Bed, and many other Signature Witt Features. The Outdoor Covered Patio is a perfect get-away and compliment to the uncontained joy the Tuscan-inspired Kitchen provides. Photos by Randall Perry Photography.
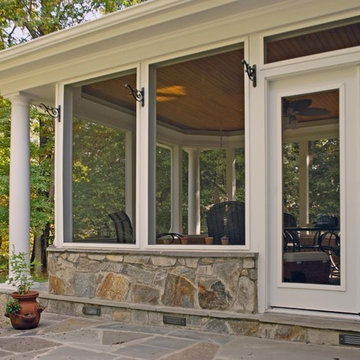
This screen porch was constructed with a stone base, composite trim/moldings and a stained-cypress ceiling with a dropped-crown featuring LED-rope lighting to soften the otherwise cold surfaces.
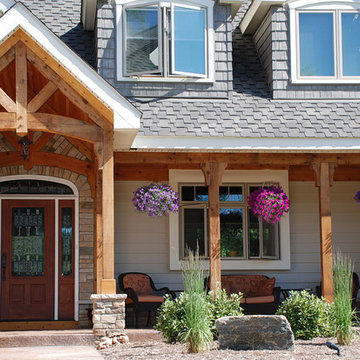
Timber Frame Porch, Home Design and Remodel - A
timber frame porch makes a perfect addition to any home
regardless of its style or setting. This beautiful home, after
a fire completely gutted it, was redesigned and remodeled.
Much of its great appeal is given by the massive timber frame
front porch. This handcrafted post and beam entryway was
designed by our design team and custom built in M.J.
Whelan's woodworking shop. Ledgestone was incorporated
into the design and adds even more character. A tongue and
groove cedar ceiling lines the vaulted entryway along with the
entire length of the porch sitting area. The result? A rustic, but
sophisticated vacation-like space to kick back and relax in!
Home and Porch Design and Remodel. Highland, MI
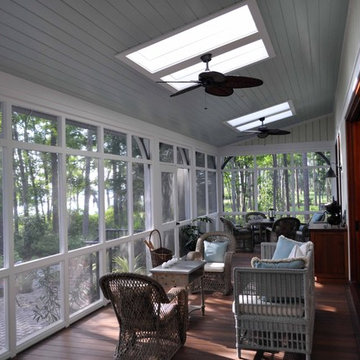
Inspiration for a large traditional backyard screened-in verandah in Atlanta with decking and a roof extension.
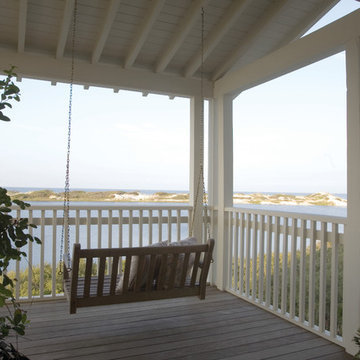
A old fashioned porch swing overlooks the Gulf of Mexico at a home in the Watersound community along Scenic Highway 30A in South Walton County, Florida.
[photo by Michael Granberry]
Traditional Verandah Design Ideas
13
