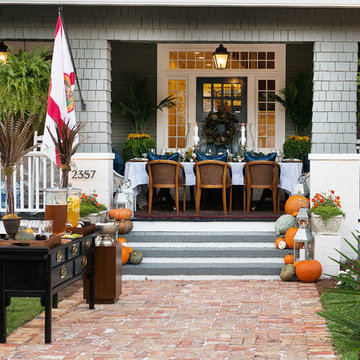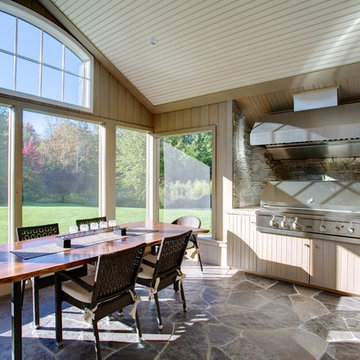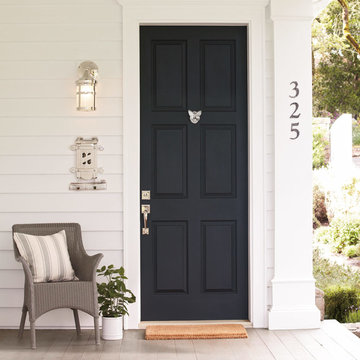Traditional Verandah Design Ideas
Refine by:
Budget
Sort by:Popular Today
181 - 200 of 42,697 photos
Item 1 of 2
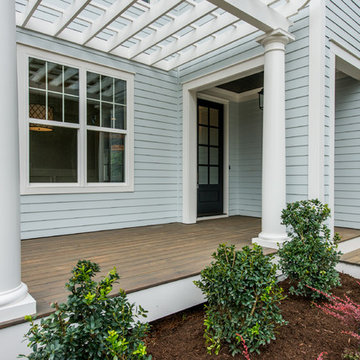
Close up of front porch and pergola.
Visual Properties, LLC - Joe Anthony
Inspiration for a mid-sized traditional front yard verandah in Raleigh with decking and a pergola.
Inspiration for a mid-sized traditional front yard verandah in Raleigh with decking and a pergola.
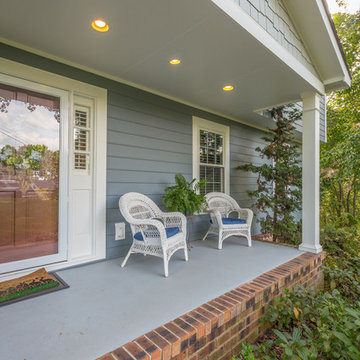
Project Details: We completely updated the look of this home with help from James Hardie siding and Renewal by Andersen windows. Here's a list of the products and colors used.
- Boothbay Blue JH Lap Siding
- Light Mist JH Staggered Shake
- Arctic White JH Trim
- Oxford Gray Shingles
- Double-Hung WIndows (RbA)
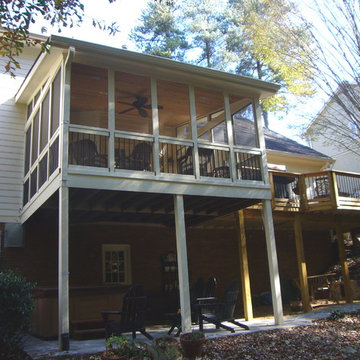
Inspiration for a mid-sized traditional backyard screened-in verandah in Atlanta with a roof extension.
Find the right local pro for your project
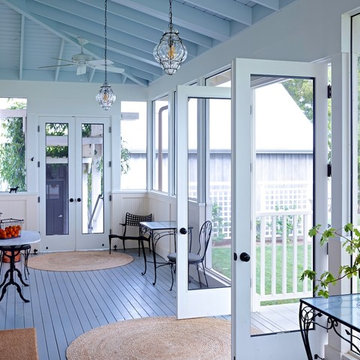
This is an example of a large traditional backyard screened-in verandah in San Francisco with decking and a roof extension.
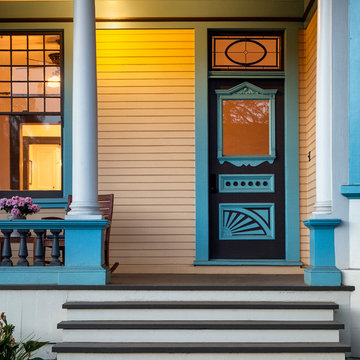
Photographer - Jim Bartsch
Contractor - Allen Construction
Design ideas for a mid-sized traditional verandah in Santa Barbara.
Design ideas for a mid-sized traditional verandah in Santa Barbara.
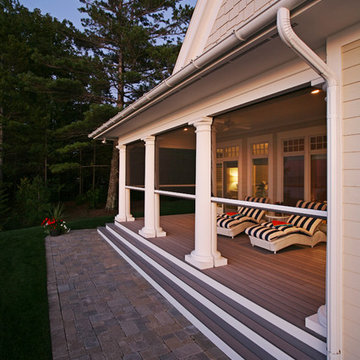
An award-winning Lake Michigan lakefront retreat, designed by Visbeen Architects, Inc. and built by Insignia Homes in 2011.
It won the Best Overall Home, Detroit Home Design Awards 2011 and features a large porch equipped with Phantom`s Executive motorized retractable screens, coupled with an expansive outdoor deck, to make outdoor entertaining a breeze.
The screens' tracks, recessed into the porch columns, enable the screens to stay completely out of sight until needed.
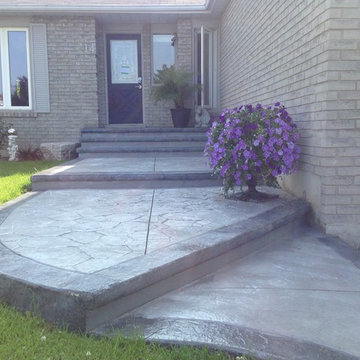
This is an example of a mid-sized traditional front yard verandah in Toronto with stamped concrete.
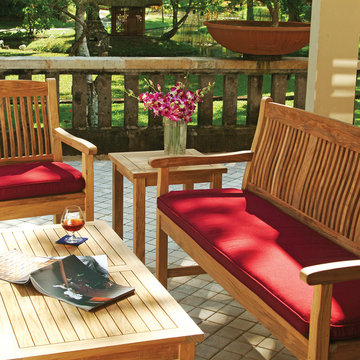
Built for life in lasting comfort and beauty, the 6-Ft. Kuta Bench is mortise and tenon constructed from premium, plantation-grown teak. Price may vary with custom cushion and fabric choice. The Kuta Bench is also available in 6-ft. size.
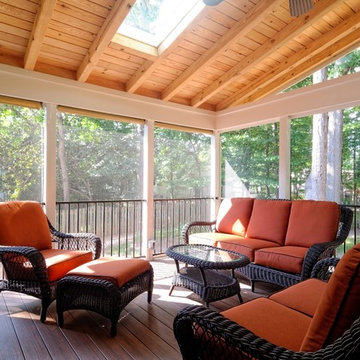
Screen porch with Pine Tongue & Groove ceiling. Iron railing and Timber-Tech composite decking underneath. Located in Clifton, VA
Large traditional backyard verandah in DC Metro with decking.
Large traditional backyard verandah in DC Metro with decking.
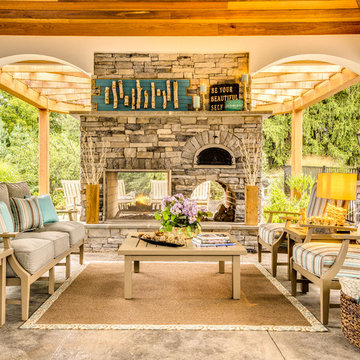
Designed by Barbara Tabak, Decorating Den Interiors in Harrisburg, PA. Won First Place in the Outdoor/Patio Category and Second Runner Up Decorator of the Year in our 2014 Dream Room Contest.
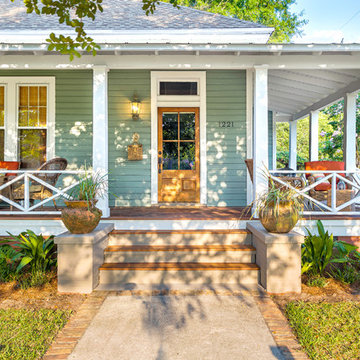
Greg Reigler
This is an example of a large traditional front yard verandah in Miami with decking and a roof extension.
This is an example of a large traditional front yard verandah in Miami with decking and a roof extension.
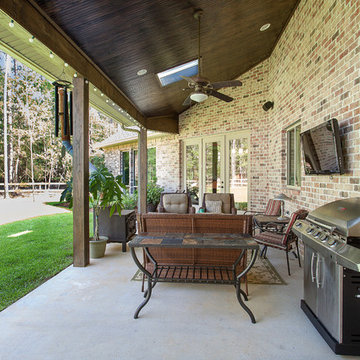
Photos taken by Cathy Carter with Fotosold
Photo of a small traditional backyard verandah in New Orleans with concrete slab and a roof extension.
Photo of a small traditional backyard verandah in New Orleans with concrete slab and a roof extension.
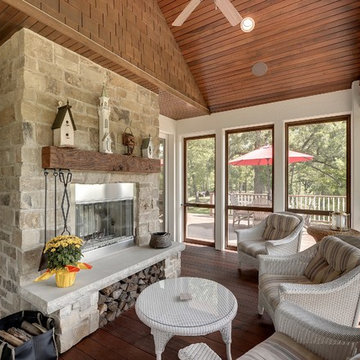
This is an example of a traditional verandah in Minneapolis with a fire feature, decking and a roof extension.
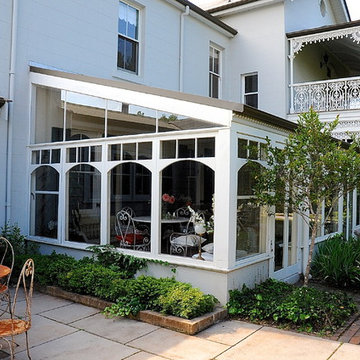
Photo: Luci Dibley-Westwood © 2013 Houzz
This is an example of a traditional verandah in Sydney.
This is an example of a traditional verandah in Sydney.
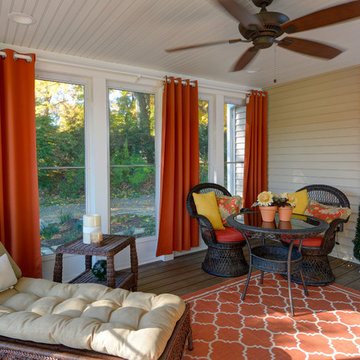
Inspiration for a traditional verandah in Bridgeport with decking and a roof extension.
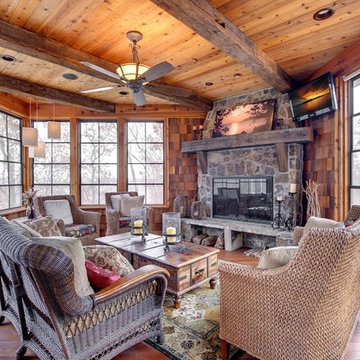
Home built and designed by Divine Custom Homes
Photos by Spacecrafting
Photo of a traditional backyard screened-in verandah in Minneapolis with a roof extension.
Photo of a traditional backyard screened-in verandah in Minneapolis with a roof extension.
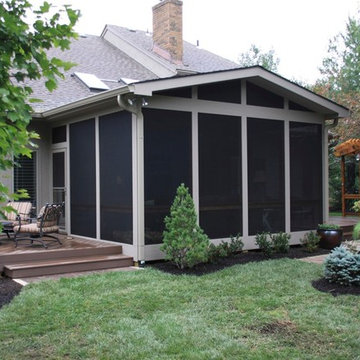
This porch includes a gable roof to allow as much air and sunlight in as possible. This porch has a deck on either side creating many different outdoor living spaces.
Traditional Verandah Design Ideas
10
