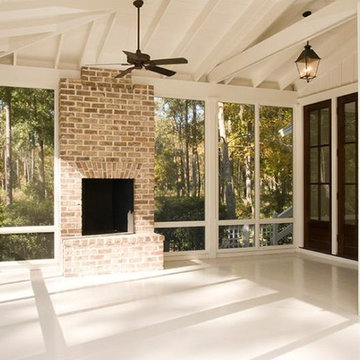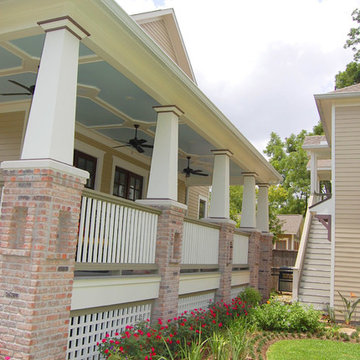Traditional Verandah Design Ideas
Refine by:
Budget
Sort by:Popular Today
201 - 220 of 42,701 photos
Item 1 of 2
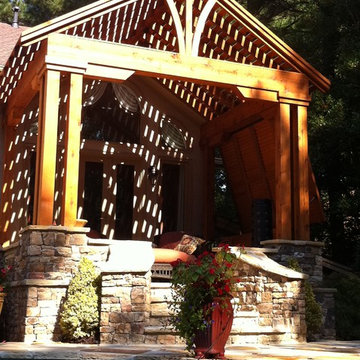
Master Bedroom Porch and Patio
Design ideas for a mid-sized traditional backyard verandah in Atlanta with natural stone pavers and a pergola.
Design ideas for a mid-sized traditional backyard verandah in Atlanta with natural stone pavers and a pergola.
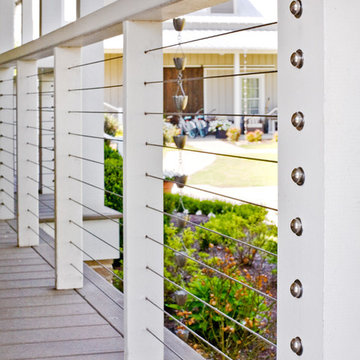
Detail of railings and hardware. Photo by Henry Ambrose
Inspiration for a traditional verandah in Nashville.
Inspiration for a traditional verandah in Nashville.
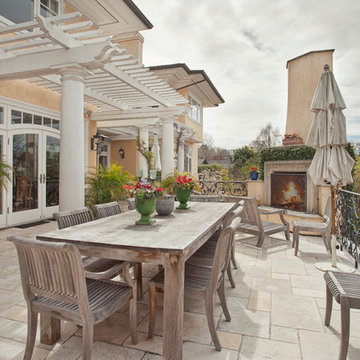
Photo by kee-sites
Inspiration for a large traditional backyard verandah in San Francisco with a fire feature, natural stone pavers and a pergola.
Inspiration for a large traditional backyard verandah in San Francisco with a fire feature, natural stone pavers and a pergola.
Find the right local pro for your project
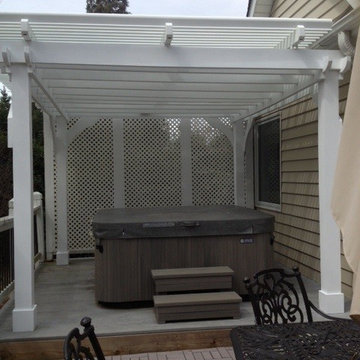
Create an oasis in your backyard. Start with a patio cover that protects you from sun and rain. Add nice furniture, grill, hot tub, or outdoor fireplace to complete the look.
This patio cover opens and closes. When closed it protects your space from rain, heat, and harmful sun. When opened it allows warming sunshine onto space and into house during cooler months.
It cools your outdoor space by 15 - 20 degrees. It can be installed within two to three days. Made by Cardinal Aluminum in Kentucky.
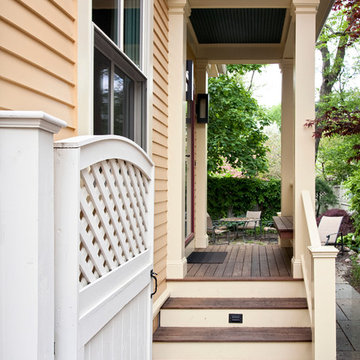
Exterior side porch with dual stair access from driveway entryway and to back patio covered with natural stone pavers.
design: Marta Kruszelnicka
photo: Todd Gieg
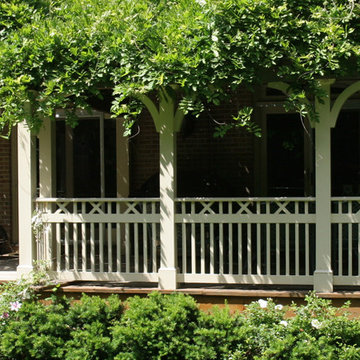
Designed and built by Land Art Design, Inc.
Design ideas for a mid-sized traditional front yard screened-in verandah in DC Metro with decking and a roof extension.
Design ideas for a mid-sized traditional front yard screened-in verandah in DC Metro with decking and a roof extension.
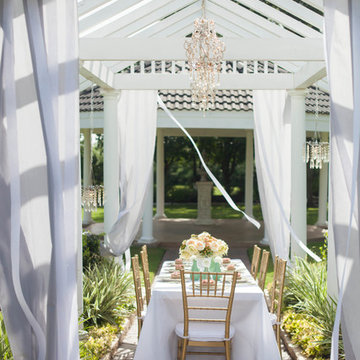
Create a romantic scene st your outdoor dining table for the perfect soiree.
This is an example of a large traditional backyard verandah in New Orleans with brick pavers and a pergola.
This is an example of a large traditional backyard verandah in New Orleans with brick pavers and a pergola.
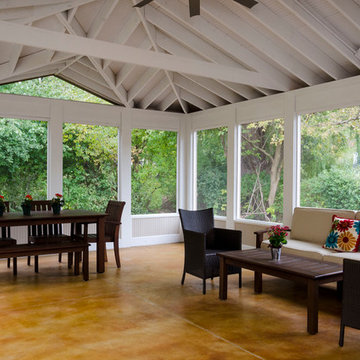
Large traditional backyard screened-in verandah in Chicago with concrete slab and a roof extension.
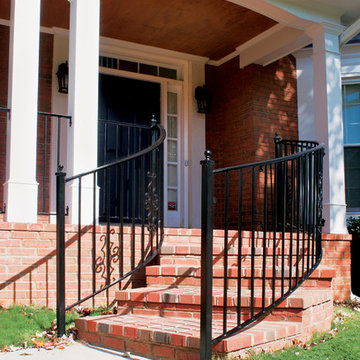
Curved front stairs to front porch. Designed and built by Georgia Front Porch. © 2012 Jan Stittleburg, jsphotofx.com for Georgia Front Porch.
Large traditional front yard verandah in Atlanta with brick pavers and a roof extension.
Large traditional front yard verandah in Atlanta with brick pavers and a roof extension.
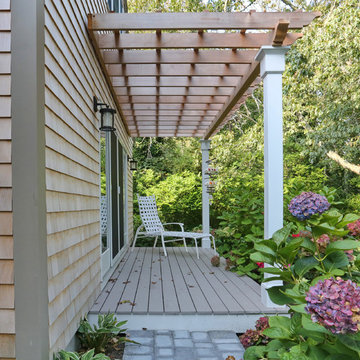
Photo Credits: OnSite Studios
Small traditional side yard verandah in Boston with decking and a pergola.
Small traditional side yard verandah in Boston with decking and a pergola.
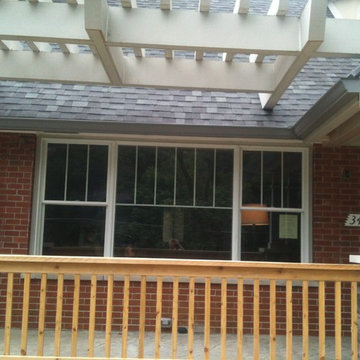
This is an example of a mid-sized traditional front yard verandah in St Louis with natural stone pavers and a pergola.
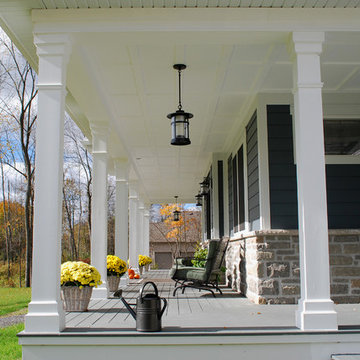
Inspiration for a traditional verandah in Ottawa with decking and a roof extension.
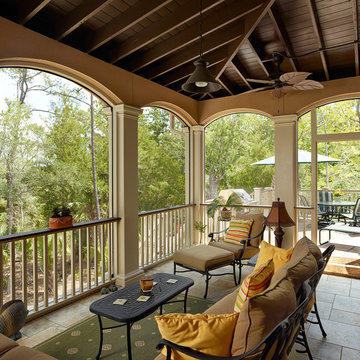
Photo by Holger Obenaus
Inspiration for a traditional screened-in verandah in Charleston with a roof extension and tile.
Inspiration for a traditional screened-in verandah in Charleston with a roof extension and tile.
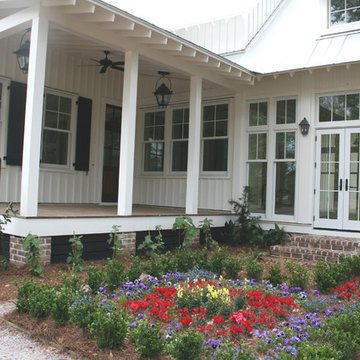
Yestermorrow Coastal Builders
Design ideas for a traditional verandah in Charleston.
Design ideas for a traditional verandah in Charleston.
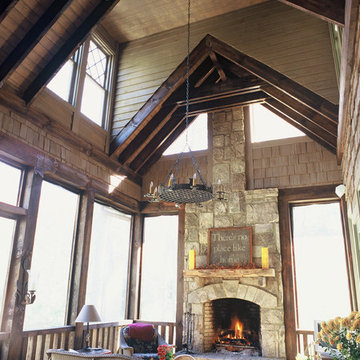
This is an example of a large traditional backyard screened-in verandah in Atlanta with natural stone pavers and a roof extension.
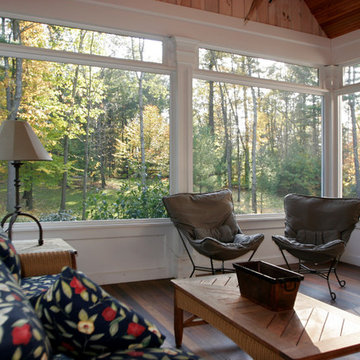
Woodwork makes the porch both a comfortable room and an outdoor retreat.
Scott Bergmann Photography
Mid-sized traditional backyard screened-in verandah in Boston with decking and a roof extension.
Mid-sized traditional backyard screened-in verandah in Boston with decking and a roof extension.
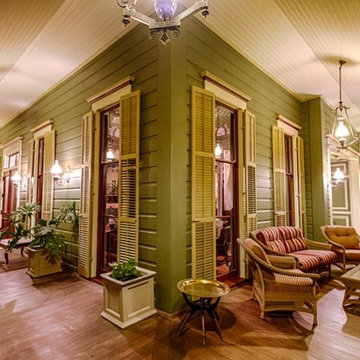
Shari Streutker
Inspiration for a large traditional front yard verandah in San Francisco with decking and a roof extension.
Inspiration for a large traditional front yard verandah in San Francisco with decking and a roof extension.
Traditional Verandah Design Ideas
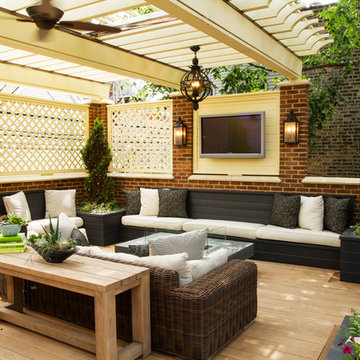
Landscape Architect: Chalet
Architect: Burns and Beyerl
Developer: Middlefork Development LLC
Large traditional backyard verandah in Chicago with a fire feature, decking and a pergola.
Large traditional backyard verandah in Chicago with a fire feature, decking and a pergola.
11
