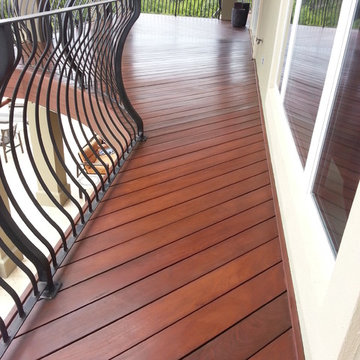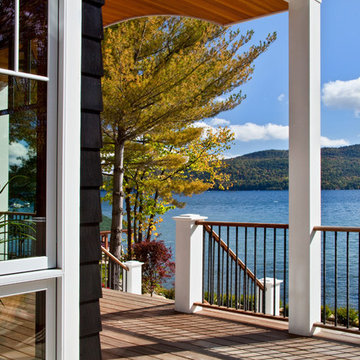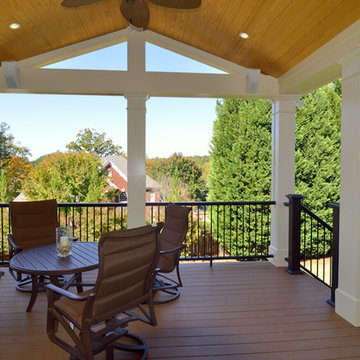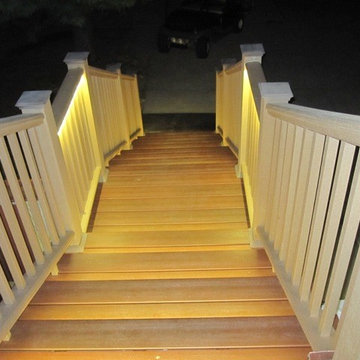Traditional Verandah Design Ideas
Refine by:
Budget
Sort by:Popular Today
221 - 240 of 42,701 photos
Item 1 of 2
Find the right local pro for your project
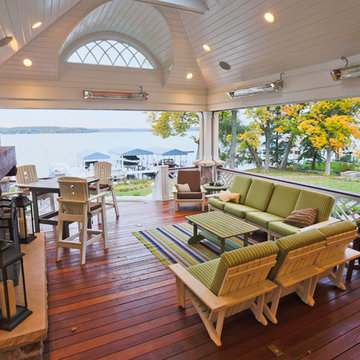
Architect - Jason R. Bernard
Photography - Matt Mason
Large traditional backyard verandah in Milwaukee with decking, a roof extension and a fire feature.
Large traditional backyard verandah in Milwaukee with decking, a roof extension and a fire feature.
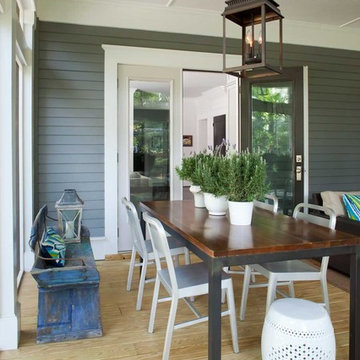
Jeff Herr
Photo of a mid-sized traditional backyard verandah in Atlanta with decking and a roof extension.
Photo of a mid-sized traditional backyard verandah in Atlanta with decking and a roof extension.
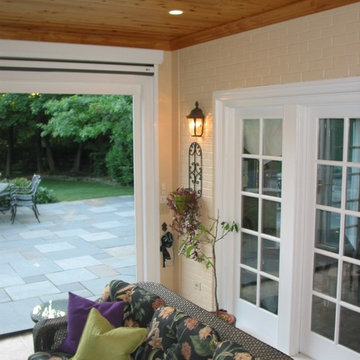
By enclosing a small area between two small wings of this house we were able to create an enclosed porch area that can be used year round by opening/closing the folding doors.
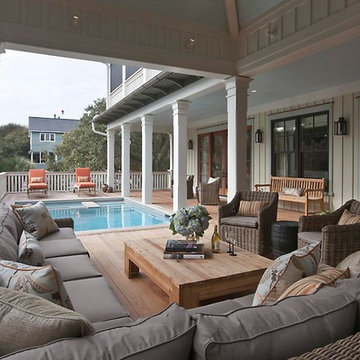
Photo by: Warren Lieb
Large traditional backyard verandah in Charleston.
Large traditional backyard verandah in Charleston.
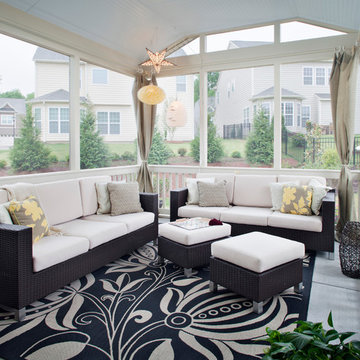
This beautiful screened porch has a modified gable roof allowing more light and air into this spacious screened porch. The light and airy feeling in this Charlotte screened porch is carried on with the lovely bright furnishings and festive lighting. The white trim and railings make for a cohesive bright feeling. A perfect place for reading a book, sipping wine with friends, a girls spa party or a cozy evening with the one you love. The tongue and groove ceiling is a bright glossy white to continue reflecting all of the gorgeous light for a bright shaded outdoor retreat.
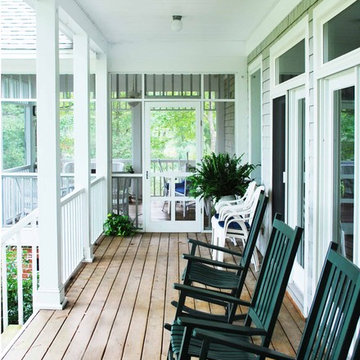
This 8-0 feet deep porch stretches across the rear of the house. It's No. 1 grade salt treated deck boards are maintained with UV coating applied at 3 year intervals. All the principal living spaces on the first floor, as well as the Master Bedroom suite, are accessible to this porch with a 14x14 screened porch off the Kitchen breakfast area.
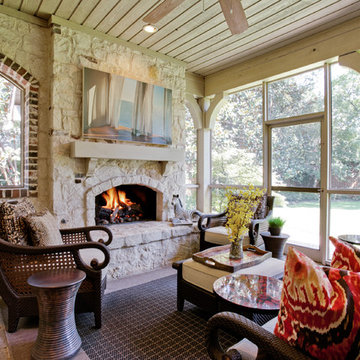
This is an example of a traditional verandah in Dallas with a fire feature and a roof extension.
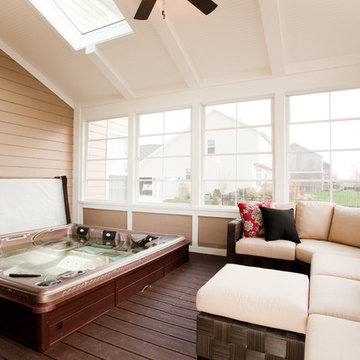
Indoor hot tub built into the floor makes winter-time use especially enjoyable. We included a hidden door in the floor for access to mechanicals .
Inspiration for a traditional verandah in Indianapolis.
Inspiration for a traditional verandah in Indianapolis.
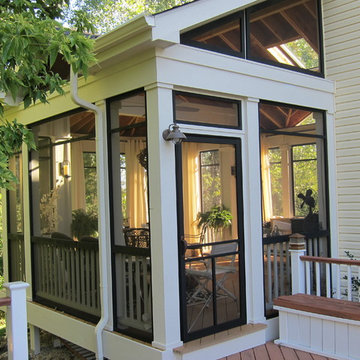
Cathy Zaeske
Design ideas for a traditional screened-in verandah in Chicago.
Design ideas for a traditional screened-in verandah in Chicago.
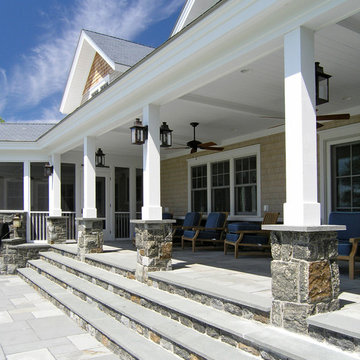
The stone works so well with the white trim and cedar shake.
This is an example of a traditional verandah in Burlington.
This is an example of a traditional verandah in Burlington.
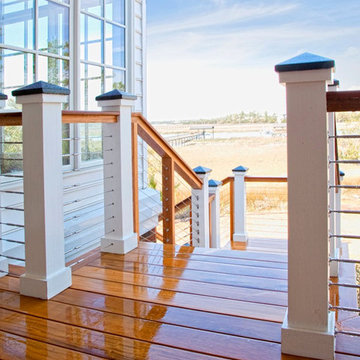
July 2012 Photo Contest 1st Place Winner
New CableRail 1/8" Quick-Connect® Surface Mount Turnbuckles & Quick-Connect® Fixed Surface Mount fittings in traditional coastal railing.
Liberty Cedar deck and railing with CableRail by Feeney
Credit: Photo by Patrick Brickman photography
Location: Mt. Pleasant, SC
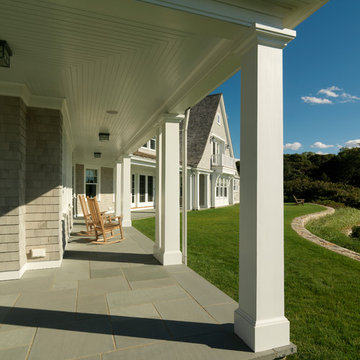
Photo by: Susan Teare
This is an example of a traditional front yard verandah in Boston.
This is an example of a traditional front yard verandah in Boston.
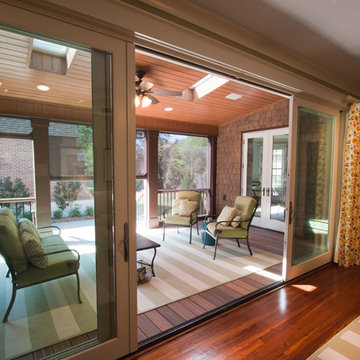
Located in Mobile, AL, the Kuppersmith Home is a blend of the 1920s charm and modern day luxuries and amenities. Far from just a renovation, the main goal of this renovation project was to create a modern, low-maintenance home that incorporates practical green principles, maintains the original architecture and meets the needs and demands of today’s homeowners.
The Lipford Construction design team chose Phantom’s motorized Executive Screens to provide protection from solar heat and insects while maintaining the views. The tracks and housings of the screens are recessed into the porch columns, allowing the screens to be fully retracted out of sight when not in use. The selected mesh type — Sheerweave 2360 — in charcoal finish helps to block the UV rays from entering the screened space, thereby maintaining a cooler temperature within the porch when the screens are lowered.
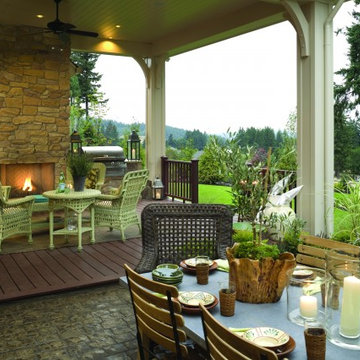
Photo by Bob Greenspan
This is an example of a traditional verandah in Portland with a fire feature.
This is an example of a traditional verandah in Portland with a fire feature.
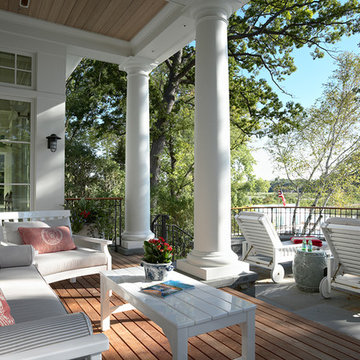
Photography (Interiors): Susan Gilmore
Contractor: Choice Wood Company
Interior Design: Billy Beson Company
Landscape Architect: Damon Farber
Project Size: 4000+ SF (First Floor + Second Floor)
Traditional Verandah Design Ideas
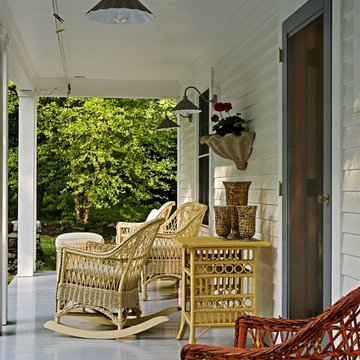
This porch works beautifully to connect this home with the newly transformed outdoor spaces. The wicker furnishings help provide the comfortable, timeless feel for this perfect porch.
Renovation/Addition. Rob Karosis Photography
12
