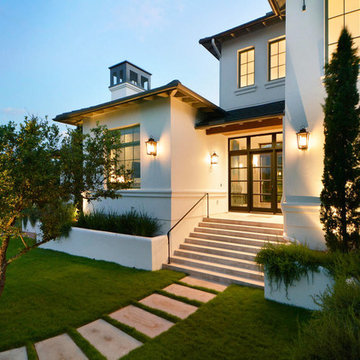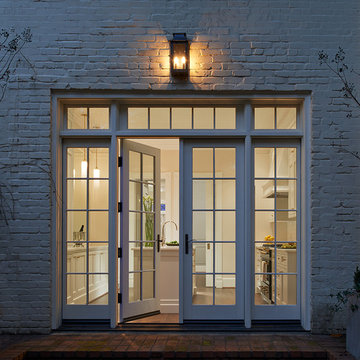Transitional Exterior Design Ideas
Refine by:
Budget
Sort by:Popular Today
181 - 200 of 82,450 photos
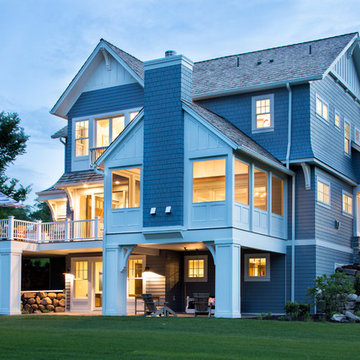
With an updated, coastal feel, this cottage-style residence is right at home in its Orono setting. The inspired architecture pays homage to the graceful tradition of historic homes in the area, yet every detail has been carefully planned to meet today’s sensibilities. Here, reclaimed barnwood and bluestone meet glass mosaic and marble-like Cambria in perfect balance.
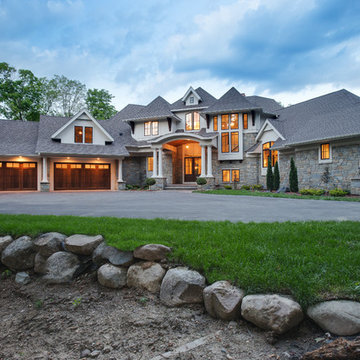
Nestled into the woods on Grey’s Bay of Lake Minnetonka, this European-styled residence epitomizes sophistication and traditional refinement. With bold architectural details, Grand entry, sweeping lake views, and modern conveniences blended artfully through interior design, this home perfectly suits the demands of today’s active family.
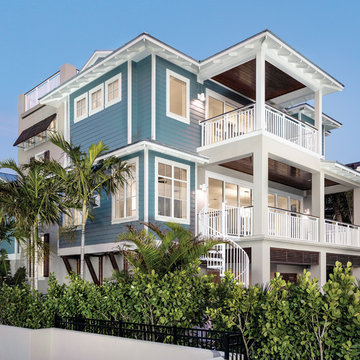
This home was featured in the May 2016 edition of HOME & DESIGN Magazine. To see the rest of the home tour as well as other luxury homes featured, visit http://www.homeanddesign.net/coastal-craftsman/
Find the right local pro for your project
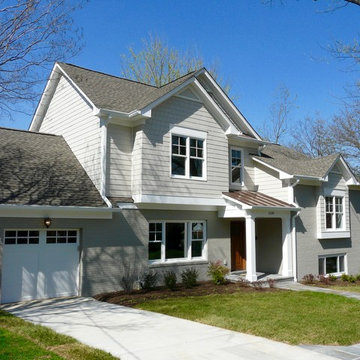
This is an example of a large transitional split-level grey exterior in DC Metro with mixed siding and a gable roof.
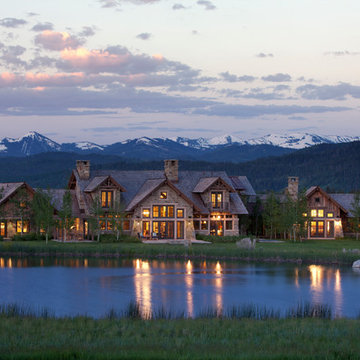
A custom home in Jackson, Wyoming
This is an example of a large transitional two-storey beige exterior in Other with stone veneer and a gable roof.
This is an example of a large transitional two-storey beige exterior in Other with stone veneer and a gable roof.
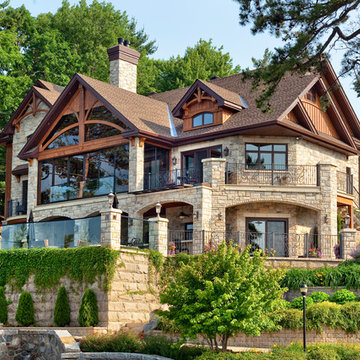
Techo-Bloc's Chantilly Masonry stone.
Inspiration for an expansive transitional two-storey beige exterior in Charlotte with stone veneer and a gable roof.
Inspiration for an expansive transitional two-storey beige exterior in Charlotte with stone veneer and a gable roof.
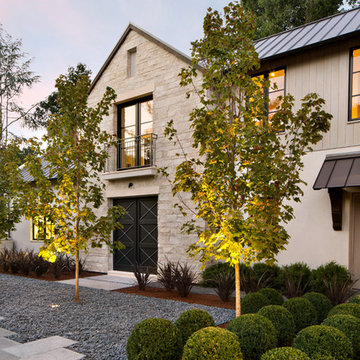
Bernard Andre Photography
This is an example of a large transitional two-storey beige house exterior in San Francisco with a metal roof.
This is an example of a large transitional two-storey beige house exterior in San Francisco with a metal roof.
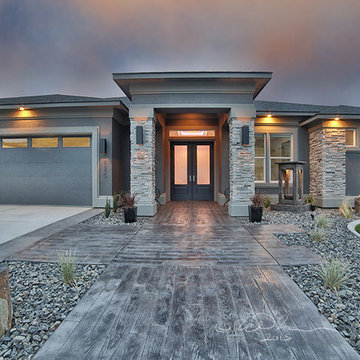
This home won the 2015 Parade of Homes "Best Exterior Appeal" award, as well as "Best Landscaping". Unique stamped and colored concrete beautifully compliments the stucco and stone exterior.
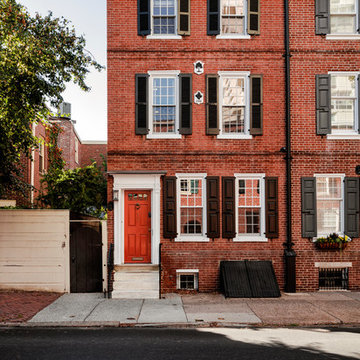
Jason Varney
This is an example of a small transitional three-storey brick red exterior in Philadelphia.
This is an example of a small transitional three-storey brick red exterior in Philadelphia.
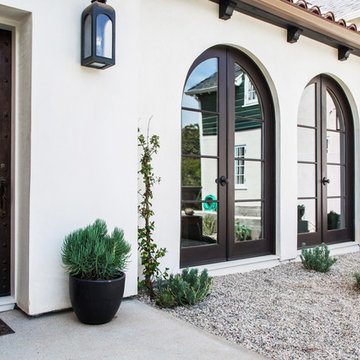
Interior Design by Grace Benson
Photography by Bethany Nauert
Inspiration for a transitional two-storey adobe white house exterior in Los Angeles.
Inspiration for a transitional two-storey adobe white house exterior in Los Angeles.
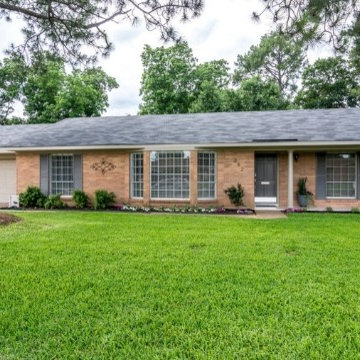
A 1950's orange peach brick ranch was updated by removing old overgrown shrubs and installing new landscape. A new roof and painted trim toned down the orange brick.
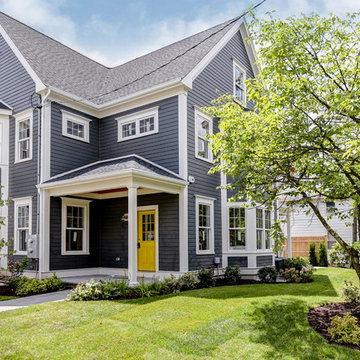
Photos by Karl Babcock
Mid-sized transitional three-storey grey exterior in Boston with concrete fiberboard siding and a gable roof.
Mid-sized transitional three-storey grey exterior in Boston with concrete fiberboard siding and a gable roof.
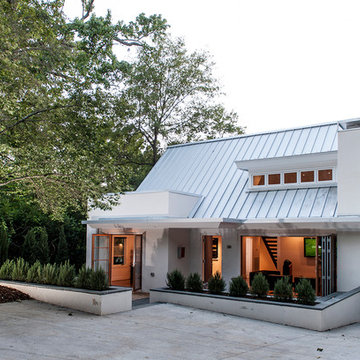
Inspiration for a small transitional two-storey stucco white house exterior in Birmingham with a gable roof and a metal roof.
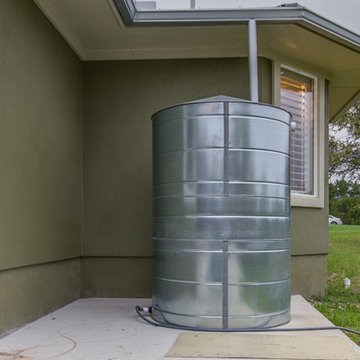
Four Walls Photography
Inspiration for a mid-sized transitional one-storey stucco green house exterior in Austin with a hip roof and a metal roof.
Inspiration for a mid-sized transitional one-storey stucco green house exterior in Austin with a hip roof and a metal roof.
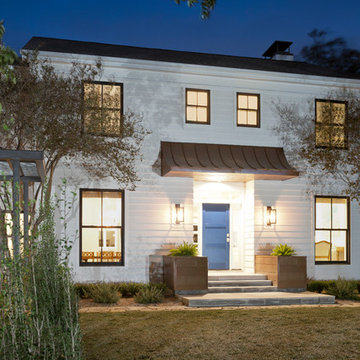
Front entry of the house after the renovation.
Construction by RisherMartin Fine Homes
Interior Design by Alison Mountain Interior Design
Landscape by David Wilson Garden Design
Photography by Andrea Calo
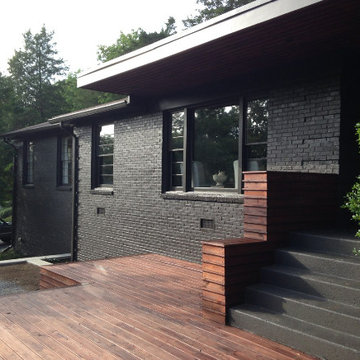
With years of experience in the Nashville area, Blackstone Painters offers professional quality to your average homeowner, general contractor, and investor. Blackstone Painters provides a skillful job, one that has preserved and improved the look and value of many homes and businesses. Whether your project is an occupied living space, new construction, remodel, or renovation, Blackstone Painters will make your project stand out from the rest. We specialize in interior and exterior painting. We also offer faux finishing and environmentally safe VOC paints. Serving Nashville, Davidson County and Williamson County.
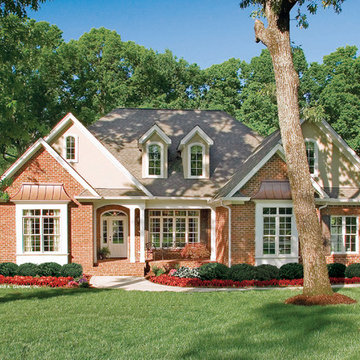
Columns are used to define the dining room without enclosing space. While the master bath is crowned by a tray ceiling, the master bedroom and a secondary bedroom feature vaulted ceilings. A convenient pass-thru connects the kitchen to the great room, and the fireplace has built-in shelves on both sides.
Transitional Exterior Design Ideas
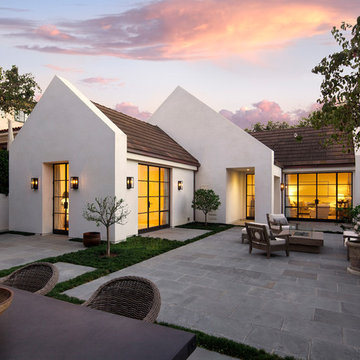
Jim Bartsch
This is an example of a transitional white exterior in Santa Barbara with a gable roof.
This is an example of a transitional white exterior in Santa Barbara with a gable roof.
10
