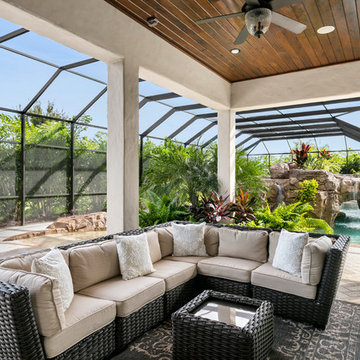Indoor/outdoor Living Living Design Ideas
Refine by:
Budget
Sort by:Popular Today
61 - 80 of 1,506 photos
Item 1 of 2
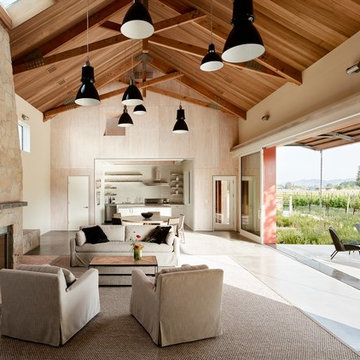
Design ideas for a country open concept living room in San Francisco with concrete floors, a standard fireplace and grey floor.
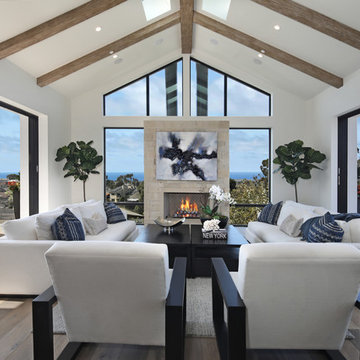
Jeri Koegel
This is an example of a contemporary open concept living room in Los Angeles with white walls, medium hardwood floors, a standard fireplace, a stone fireplace surround and brown floor.
This is an example of a contemporary open concept living room in Los Angeles with white walls, medium hardwood floors, a standard fireplace, a stone fireplace surround and brown floor.
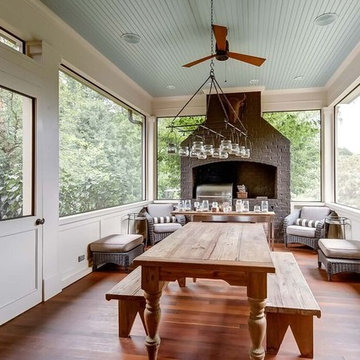
Photo of a mid-sized country sunroom in Nashville with medium hardwood floors, a standard ceiling and brown floor.
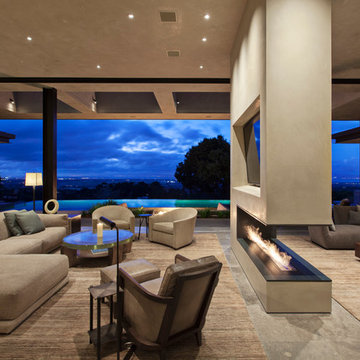
Frank Perez
Inspiration for an expansive contemporary open concept family room in San Francisco with limestone floors, a built-in media wall, beige walls, a plaster fireplace surround and a two-sided fireplace.
Inspiration for an expansive contemporary open concept family room in San Francisco with limestone floors, a built-in media wall, beige walls, a plaster fireplace surround and a two-sided fireplace.
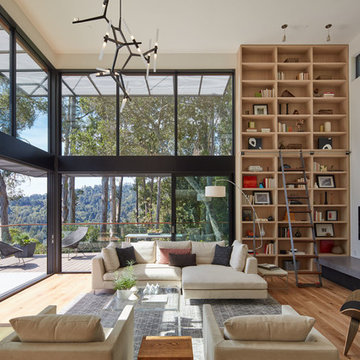
Photo by Bruce Damonte
Inspiration for a contemporary open concept family room in San Francisco with a library, white walls, light hardwood floors, a ribbon fireplace and a wall-mounted tv.
Inspiration for a contemporary open concept family room in San Francisco with a library, white walls, light hardwood floors, a ribbon fireplace and a wall-mounted tv.
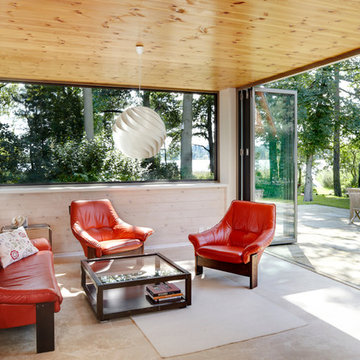
Fotograf: Constantin Meyer | Solarlux
Die Falttüren lassen sich komplett zur Seite schieben, innen & außen geht ineinander über.
Photo of a mid-sized contemporary sunroom in Berlin with a standard ceiling and no fireplace.
Photo of a mid-sized contemporary sunroom in Berlin with a standard ceiling and no fireplace.
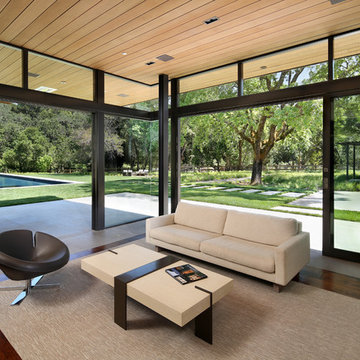
Photo Credit: Bernard Andre
Design ideas for a contemporary open concept family room in San Francisco with dark hardwood floors.
Design ideas for a contemporary open concept family room in San Francisco with dark hardwood floors.
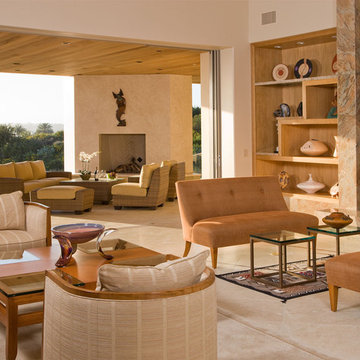
Design ideas for a mid-sized contemporary formal enclosed living room in San Diego with beige walls, limestone floors, a standard fireplace and a stone fireplace surround.
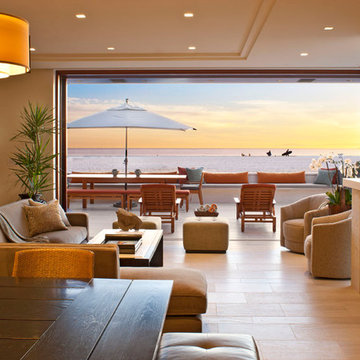
Grey Crawford Photography
This is an example of a large beach style living room in Los Angeles with beige walls, a standard fireplace, porcelain floors, a stone fireplace surround and a wall-mounted tv.
This is an example of a large beach style living room in Los Angeles with beige walls, a standard fireplace, porcelain floors, a stone fireplace surround and a wall-mounted tv.
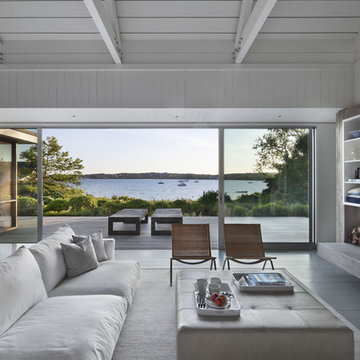
Inspiration for a beach style living room in New York with a standard fireplace and a brick fireplace surround.
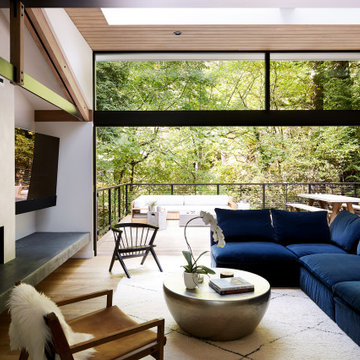
Nestled in the redwoods, a short walk from downtown, this home embraces both it’s proximity to town life and nature. Mid-century modern detailing and a minimalist California vibe come together in this special place.
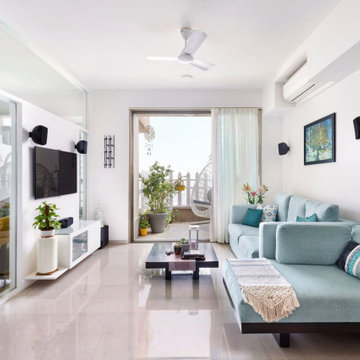
This is an example of a contemporary living room in Mumbai with white walls, a wall-mounted tv and grey floor.
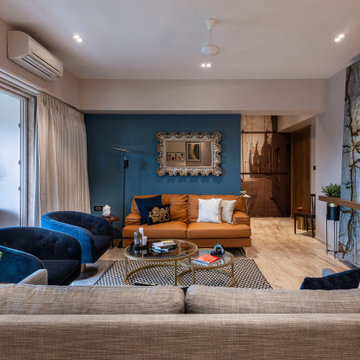
Design ideas for a contemporary living room in Mumbai with blue walls and beige floor.
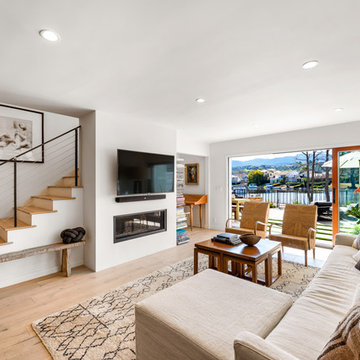
Our client had been living in her beautiful lakeside retreat for about 3 years. All around were stunning views of the lake and mountains, but the view from inside was minimal. It felt dark and closed off from the gorgeous waterfront mere feet away. She desired a bigger kitchen, natural light, and a contemporary look. Referred to JRP by a subcontractor our client walked into the showroom one day, took one look at the modern kitchen in our design center, and was inspired!
After talking about the frustrations of dark spaces and limitations when entertaining groups of friends, the homeowner and the JRP design team emerged with a new vision. Two walls between the living room and kitchen would be eliminated and structural revisions were needed for a common wall shared a wall with a neighbor. With the wall removals and the addition of multiple slider doors, the main level now has an open layout.
Everything in the home went from dark to luminous as sunlight could now bounce off white walls to illuminate both spaces. Our aim was to create a beautiful modern kitchen which fused the necessities of a functional space with the elegant form of the contemporary aesthetic. The kitchen playfully mixes frameless white upper with horizontal grain oak lower cabinets and a fun diagonal white tile backsplash. Gorgeous grey Cambria quartz with white veining meets them both in the middle. The large island with integrated barstool area makes it functional and a great entertaining space.
The master bedroom received a mini facelift as well. White never fails to give your bedroom a timeless look. The beautiful, bright marble shower shows what's possible when mixing tile shape, size, and color. The marble mosaic tiles in the shower pan are especially bold paired with black matte plumbing fixtures and gives the shower a striking visual.
Layers, light, consistent intention, and fun! - paired with beautiful, unique designs and a personal touch created this beautiful home that does not go unnoticed.
PROJECT DETAILS:
• Style: Contemporary
• Colors: Neutrals
• Countertops: Cambria Quartz, Luxury Series, Queen Anne
• Kitchen Cabinets: Slab, Overlay Frameless
Uppers: Blanco
Base: Horizontal Grain Oak
• Hardware/Plumbing Fixture Finish: Kitchen – Stainless Steel
• Lighting Fixtures:
• Flooring:
Hardwood: Siberian Oak with Fossil Stone finish
• Tile/Backsplash:
Kitchen Backsplash: White/Clear Glass
Master Bath Floor: Ann Sacks Benton Mosaics Marble
Master Bath Surround: Ann Sacks White Thassos Marble
Photographer: Andrew – Open House VC
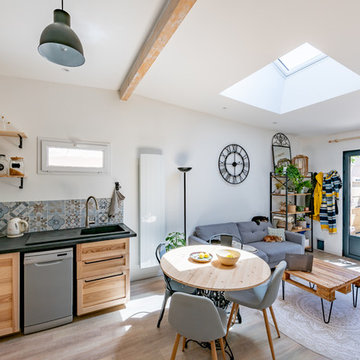
Design ideas for a mid-sized mediterranean open concept family room in Bordeaux with white walls, light hardwood floors, beige floor and a freestanding tv.
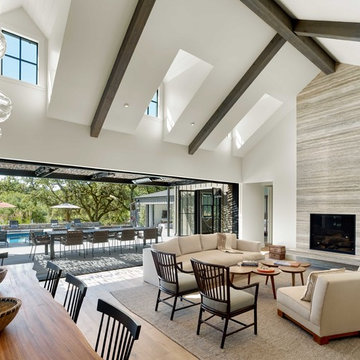
Country open concept living room in San Francisco with white walls, light hardwood floors and beige floor.
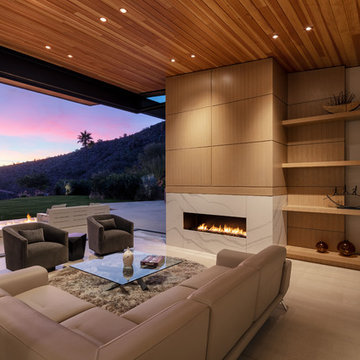
Contemporary living room in Phoenix with grey walls, a ribbon fireplace and beige floor.
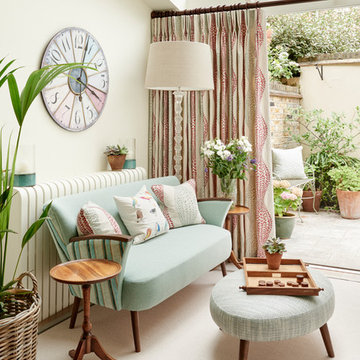
Mark Williams Photographer
Inspiration for a small eclectic sunroom in London with a glass ceiling and light hardwood floors.
Inspiration for a small eclectic sunroom in London with a glass ceiling and light hardwood floors.
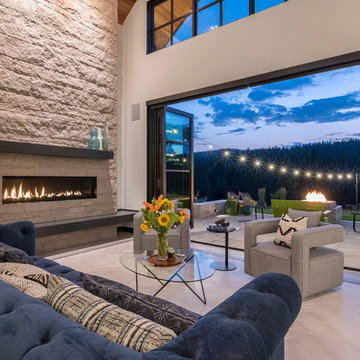
Inspiration for a contemporary living room in San Francisco with white walls, a ribbon fireplace, a stone fireplace surround and beige floor.
Indoor/outdoor Living Living Design Ideas
4




