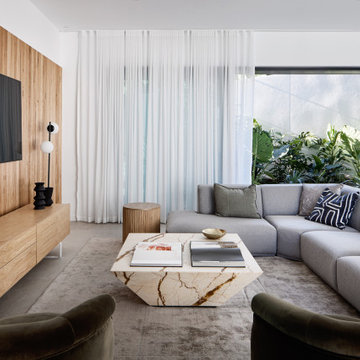Mid-sized Family Room Design Photos
Refine by:
Budget
Sort by:Popular Today
1 - 20 of 71,551 photos
Item 1 of 3

Lovingly called the ‘white house’, this stunning Queenslander was given a contemporary makeover with oak floors, custom joinery and modern furniture and artwork. Creative detailing and unique finish selections reference the period details of a traditional home, while bringing it into modern times.

Photo of a mid-sized tropical open concept family room in Geelong with white walls, concrete floors, a standard fireplace, a plaster fireplace surround, grey floor and vaulted.

Design ideas for a mid-sized contemporary enclosed family room in Sydney with a library, brown walls, painted wood floors, a standard fireplace, a stone fireplace surround, a built-in media wall, beige floor and recessed.

Periscope House draws light into a young family’s home, adding thoughtful solutions and flexible spaces to 1950s Art Deco foundations.
Our clients engaged us to undertake a considered extension to their character-rich home in Malvern East. They wanted to celebrate their home’s history while adapting it to the needs of their family, and future-proofing it for decades to come.
The extension’s form meets with and continues the existing roofline, politely emerging at the rear of the house. The tones of the original white render and red brick are reflected in the extension, informing its white Colorbond exterior and selective pops of red throughout.
Inside, the original home’s layout has been reimagined to better suit a growing family. Once closed-in formal dining and lounge rooms were converted into children’s bedrooms, supplementing the main bedroom and a versatile fourth room. Grouping these rooms together has created a subtle definition of zones: private spaces are nestled to the front, while the rear extension opens up to shared living areas.
A tailored response to the site, the extension’s ground floor addresses the western back garden, and first floor (AKA the periscope) faces the northern sun. Sitting above the open plan living areas, the periscope is a mezzanine that nimbly sidesteps the harsh afternoon light synonymous with a western facing back yard. It features a solid wall to the west and a glass wall to the north, emulating the rotation of a periscope to draw gentle light into the extension.
Beneath the mezzanine, the kitchen, dining, living and outdoor spaces effortlessly overlap. Also accessible via an informal back door for friends and family, this generous communal area provides our clients with the functionality, spatial cohesion and connection to the outdoors they were missing. Melding modern and heritage elements, Periscope House honours the history of our clients’ home while creating light-filled shared spaces – all through a periscopic lens that opens the home to the garden.

This is an example of a mid-sized contemporary family room in Melbourne with beige walls, light hardwood floors, a standard fireplace, a stone fireplace surround, a wall-mounted tv, beige floor and exposed beam.
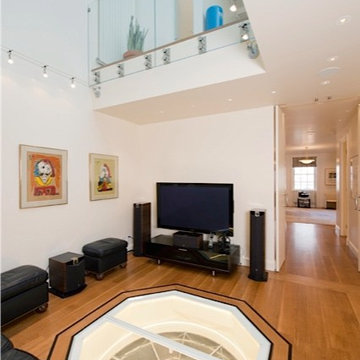
Photo of a mid-sized eclectic enclosed family room in New York with white walls, medium hardwood floors, no fireplace and a freestanding tv.
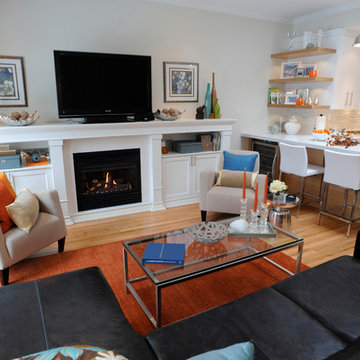
Mid-sized beach style open concept family room in Toronto with medium hardwood floors, a standard fireplace, a freestanding tv, white walls and beige floor.
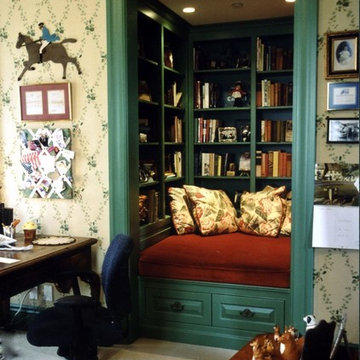
Design ideas for a mid-sized traditional enclosed family room in Los Angeles with a library, beige walls, carpet and beige floor.
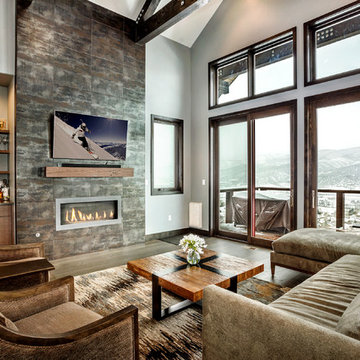
This is an example of a mid-sized country open concept family room in Denver with white walls, medium hardwood floors, a ribbon fireplace, a tile fireplace surround, a wall-mounted tv, grey floor and a home bar.
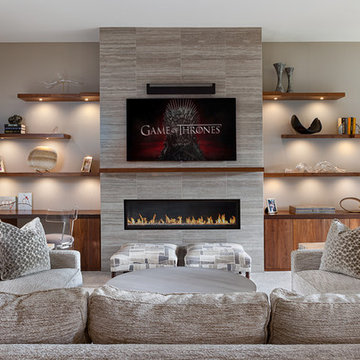
Photo of a mid-sized transitional open concept family room in DC Metro with grey walls, a ribbon fireplace, a tile fireplace surround and a wall-mounted tv.

This is an example of a mid-sized mediterranean open concept family room in Naples with a library, white walls, no fireplace, medium hardwood floors and brown floor.
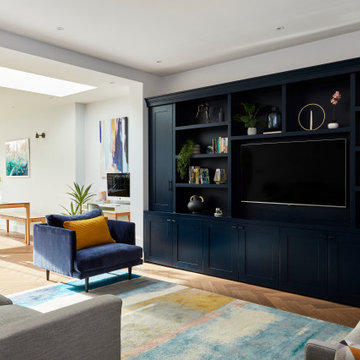
Hiding all the family games, paperwork and gubbins these bespoke designed shelves and cabinetry are painted in Basalt by Little Greene, hiding the TV. Styling is key to the open shelving
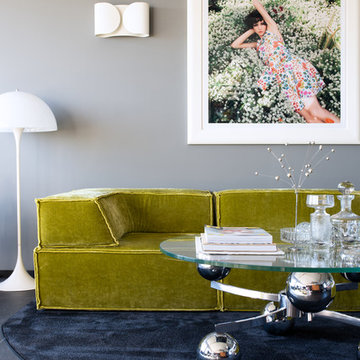
Fotografin: Mirjam Fruscella
http://www.fruscella.de/index.php?page=contact
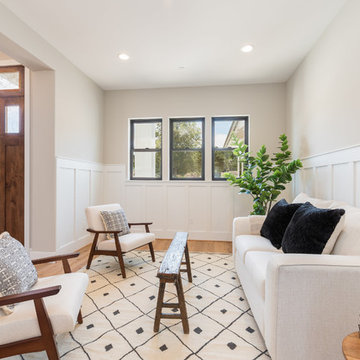
Designer: Honeycomb Home Design
Photographer: Marcel Alain
This new home features open beam ceilings and a ranch style feel with contemporary elements.
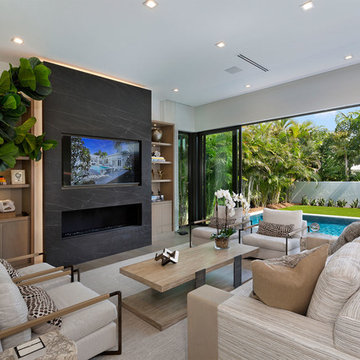
Family Room
This is an example of a mid-sized modern open concept family room in Miami with beige walls, light hardwood floors, a standard fireplace, a concrete fireplace surround, a built-in media wall and beige floor.
This is an example of a mid-sized modern open concept family room in Miami with beige walls, light hardwood floors, a standard fireplace, a concrete fireplace surround, a built-in media wall and beige floor.
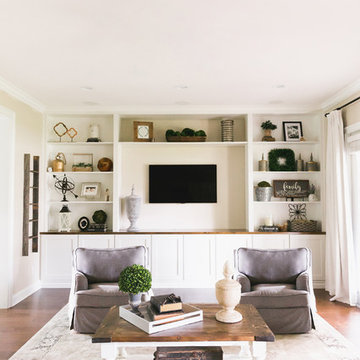
Design ideas for a mid-sized country open concept family room in Tampa with beige walls, medium hardwood floors, no fireplace, a wall-mounted tv and brown floor.
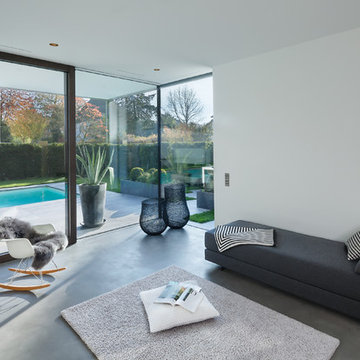
Design ideas for a mid-sized contemporary open concept family room in Munich with white walls, linoleum floors, no tv and grey floor.
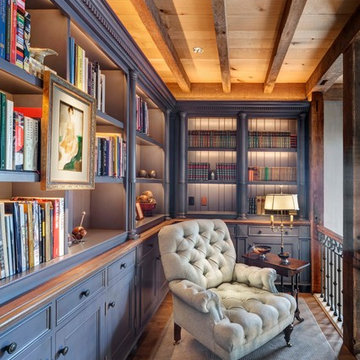
The upper stair hall features a cozy library nook rendered in hand-hewn timber and painted millwork cases marked by LED accent lighting, denticulated crown moulding, half-round pilasters, and a stained maple edge nosing. Woodruff Brown Photography
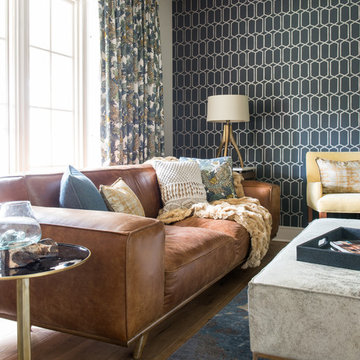
Photography: Michael Hunter
Mid-sized midcentury enclosed family room in Austin with medium hardwood floors, a wall-mounted tv and multi-coloured walls.
Mid-sized midcentury enclosed family room in Austin with medium hardwood floors, a wall-mounted tv and multi-coloured walls.
Mid-sized Family Room Design Photos
1
