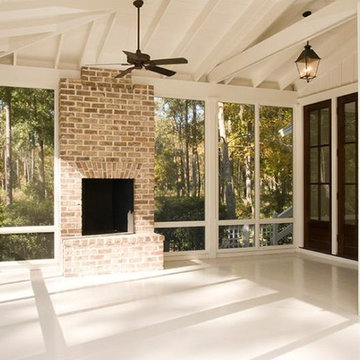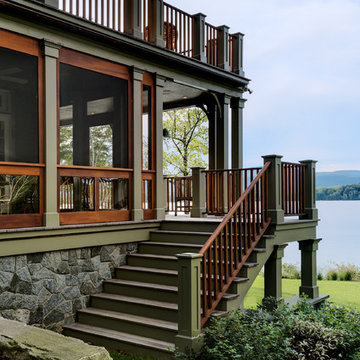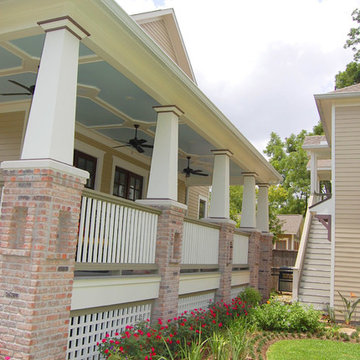Traditional Verandah Design Ideas
Refine by:
Budget
Sort by:Popular Today
81 - 100 of 42,670 photos
Item 1 of 2
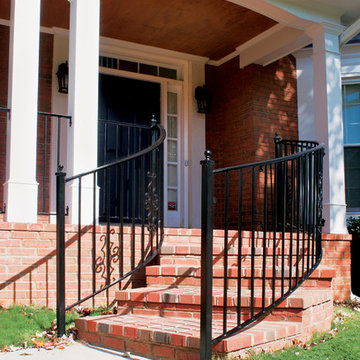
Curved front stairs to front porch. Designed and built by Georgia Front Porch. © 2012 Jan Stittleburg, jsphotofx.com for Georgia Front Porch.
Large traditional front yard verandah in Atlanta with brick pavers and a roof extension.
Large traditional front yard verandah in Atlanta with brick pavers and a roof extension.
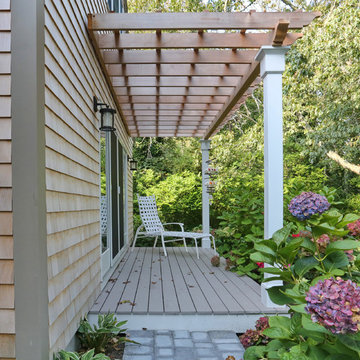
Photo Credits: OnSite Studios
Small traditional side yard verandah in Boston with decking and a pergola.
Small traditional side yard verandah in Boston with decking and a pergola.
Find the right local pro for your project
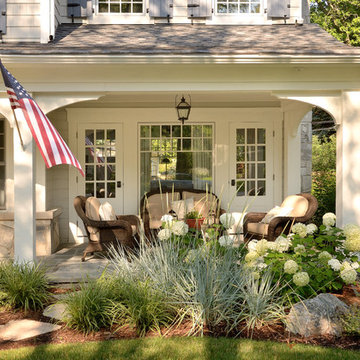
An added porch off to the side - a quiet place to relax and enjoy the pretty landscaping
Michael Lipman Photography
Design ideas for a traditional front yard verandah in Chicago.
Design ideas for a traditional front yard verandah in Chicago.
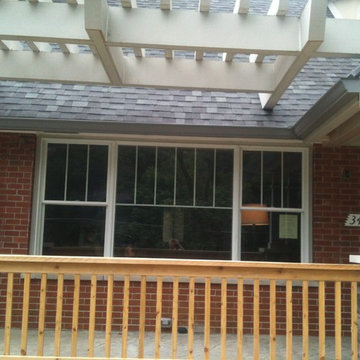
This is an example of a mid-sized traditional front yard verandah in St Louis with natural stone pavers and a pergola.
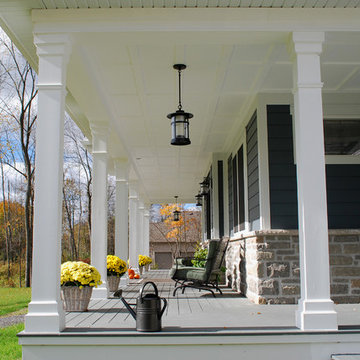
Inspiration for a traditional verandah in Ottawa with decking and a roof extension.
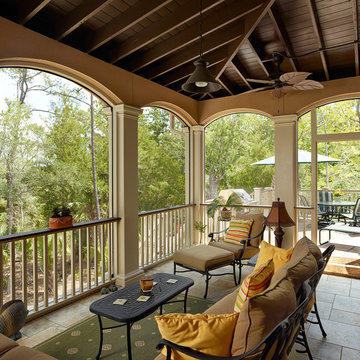
Photo by Holger Obenaus
Inspiration for a traditional screened-in verandah in Charleston with a roof extension and tile.
Inspiration for a traditional screened-in verandah in Charleston with a roof extension and tile.
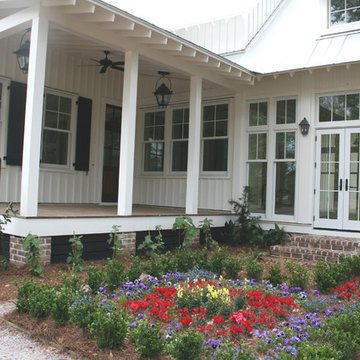
Yestermorrow Coastal Builders
Design ideas for a traditional verandah in Charleston.
Design ideas for a traditional verandah in Charleston.
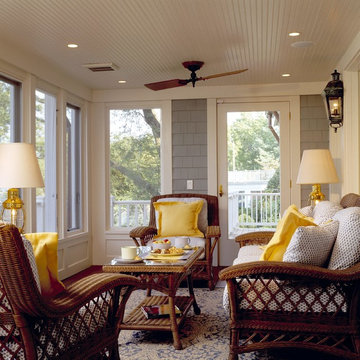
Photography: Pyramid Builders
Traditional verandah in DC Metro with a roof extension.
Traditional verandah in DC Metro with a roof extension.
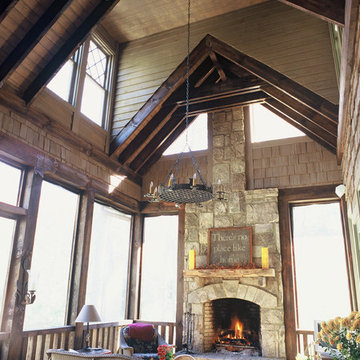
This is an example of a large traditional backyard screened-in verandah in Atlanta with natural stone pavers and a roof extension.
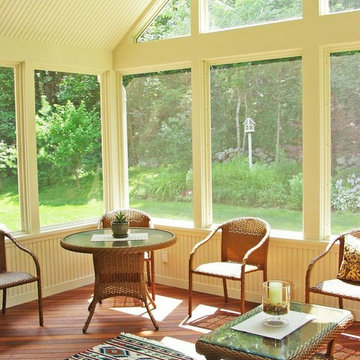
The design of this three season room is light and airy. Meranti mahogany floors add an air of upscale elegance to the interior.
Photos by Archadeck of Suburban Boston
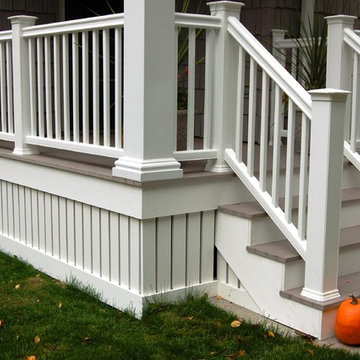
The Timber Tech railing system and composite decking add to the curb appeal as well as a low maintenance appeal.
Design ideas for a small traditional front yard verandah in Milwaukee with decking and a roof extension.
Design ideas for a small traditional front yard verandah in Milwaukee with decking and a roof extension.
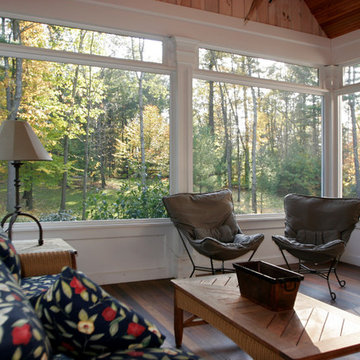
Woodwork makes the porch both a comfortable room and an outdoor retreat.
Scott Bergmann Photography
Mid-sized traditional backyard screened-in verandah in Boston with decking and a roof extension.
Mid-sized traditional backyard screened-in verandah in Boston with decking and a roof extension.
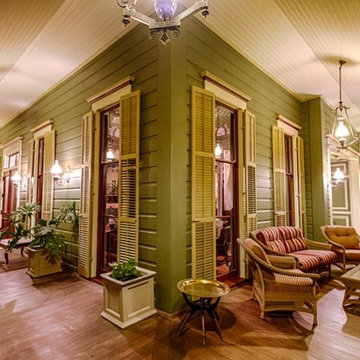
Shari Streutker
Inspiration for a large traditional front yard verandah in San Francisco with decking and a roof extension.
Inspiration for a large traditional front yard verandah in San Francisco with decking and a roof extension.
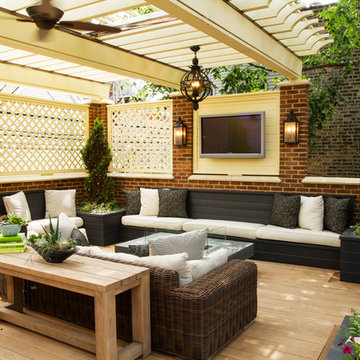
Landscape Architect: Chalet
Architect: Burns and Beyerl
Developer: Middlefork Development LLC
Large traditional backyard verandah in Chicago with a fire feature, decking and a pergola.
Large traditional backyard verandah in Chicago with a fire feature, decking and a pergola.
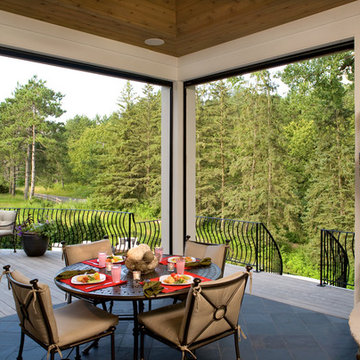
What a cozy spot to have breakfast! Three-season porch...maybe three and a half with a roaring fire. This porch can be screened or open porch. Phantom screens are operated with a remote. By day the porch is open and by night the screen can be lowered to keep the room free of bugs.
http://www.wiesephoto.com/clients/
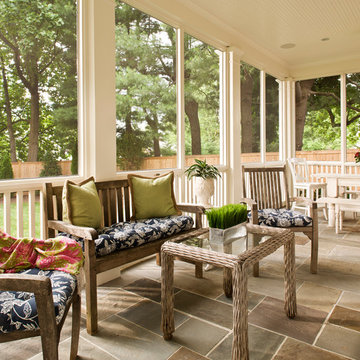
Finecraft Contractors, Inc.
GTM Architects
Randy Hill Photography
Mid-sized traditional backyard screened-in verandah in DC Metro with natural stone pavers and a roof extension.
Mid-sized traditional backyard screened-in verandah in DC Metro with natural stone pavers and a roof extension.
Traditional Verandah Design Ideas
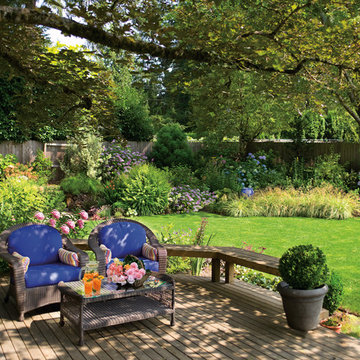
various
Design ideas for a mid-sized traditional backyard verandah in Portland with decking.
Design ideas for a mid-sized traditional backyard verandah in Portland with decking.
5
