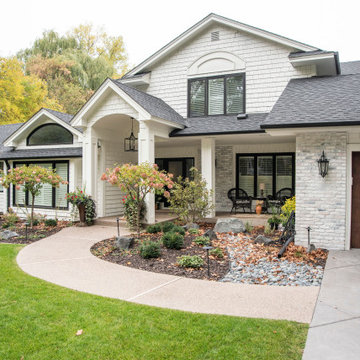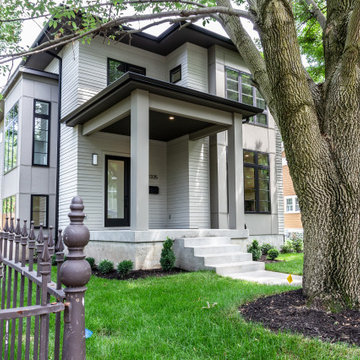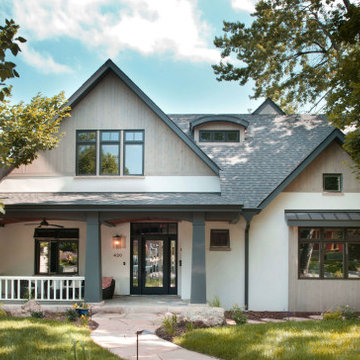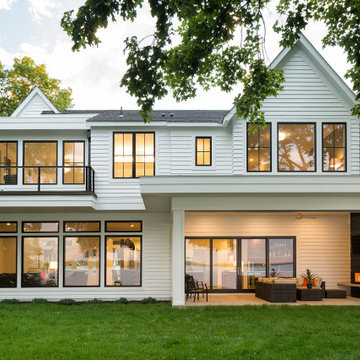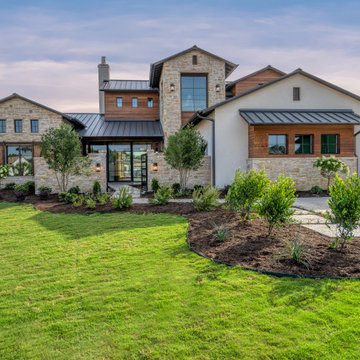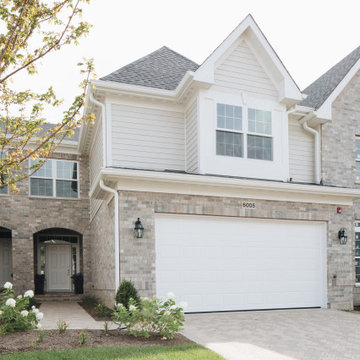Transitional Exterior Design Ideas
Refine by:
Budget
Sort by:Popular Today
41 - 60 of 82,459 photos

This is an example of a large transitional one-storey stucco white house exterior in Houston with a hip roof, a shingle roof and a black roof.
Find the right local pro for your project
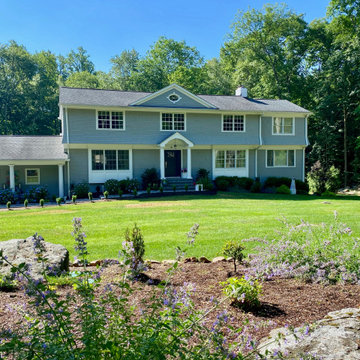
We updated this basic Colonial elevation with new windows, cedar shingles, raised pitch roof line and landscaping. It all comes together to be the prettiest home on the street.
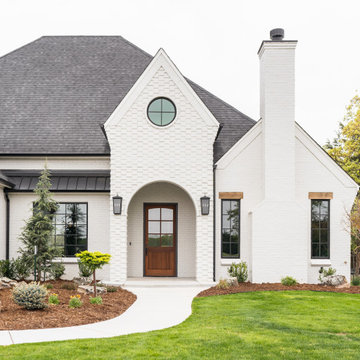
This is an example of a transitional two-storey brick white house exterior in Oklahoma City with a gable roof, a shingle roof and a grey roof.
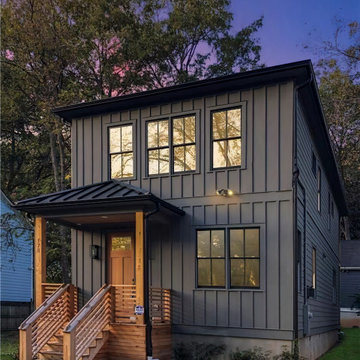
Design ideas for a large transitional two-storey black house exterior in Atlanta with a clipped gable roof, a metal roof and a black roof.
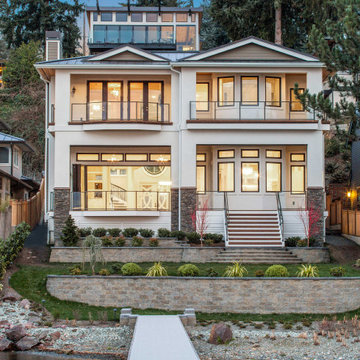
Photo of a transitional three-storey white house exterior in Seattle with a hip roof and a metal roof.
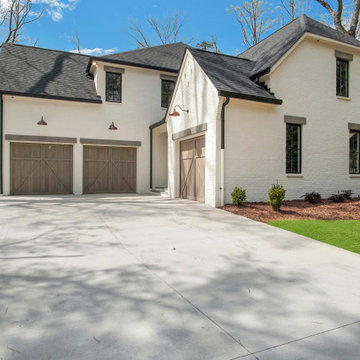
Large transitional two-storey brick white house exterior in Atlanta with a gable roof and a shingle roof.
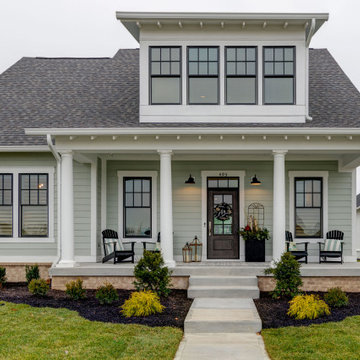
This is an example of a mid-sized transitional two-storey blue house exterior in Indianapolis with vinyl siding and a shingle roof.
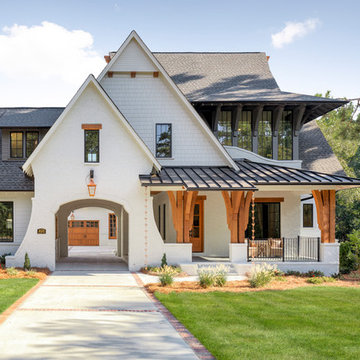
Working with an award winning home design firm, this home was conceptualized and planned out with the utmost in attention to detail. Unique architectural elements abound, with the most prominent being the curved window set with extended roof overhang that looks a bit like a watch tower. Painting that feature a dark color, ensured that it remained noticeable without overtaking the front facade.
Extensive cedar was used to add a bit of rustic charm to the home, and warm up the exterior. All cedar is stained in Benjamin Moore Hidden Valley. If you look at each side of the highest gable, you will see two cedar beams flaring out. This was such a small detail, but well worth the cost for a crane and many men to lift and secure them in place at 30 feet in height.
Many have asked the guys at Pike what the style of this home is, and neither them nor the architects have a set answer. Pike Properties feels it blends many architectural styles into one unique home. If we had to call it something though, it would be Modern English Country.
Main Body Paint- Benjamin Moore Olympic Mountains
Dark Accent Paint- Benjamin Moore Kendall Charcoal
Gas Lantern- St. James lighting Montrose Large ( https://www.stjameslighting.com/project/montrose/)
Shingles- CertainTeed Landmark Pewter ( https://www.certainteed.com/residential-roofing/products/landmark/)
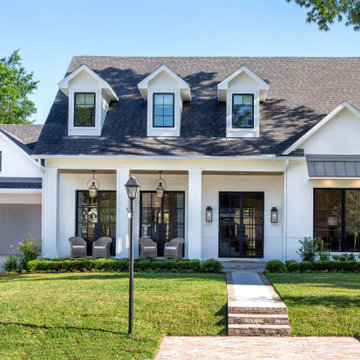
Design ideas for a large transitional two-storey white house exterior in Houston with a shingle roof.
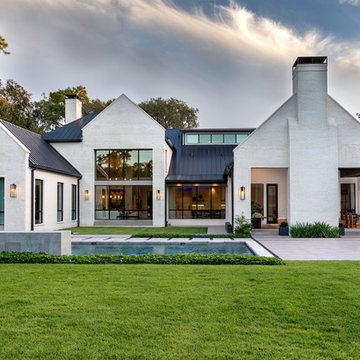
Inspiration for a transitional two-storey brick white house exterior in Houston with a gable roof.
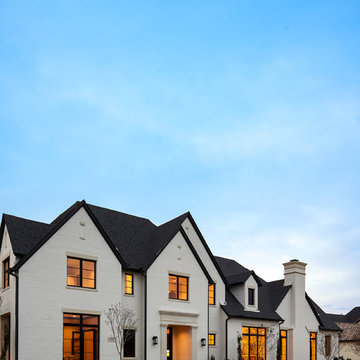
Front exterior of the Edge Hill Project.
This is an example of a transitional two-storey brick white house exterior in Dallas with a shingle roof.
This is an example of a transitional two-storey brick white house exterior in Dallas with a shingle roof.
Transitional Exterior Design Ideas
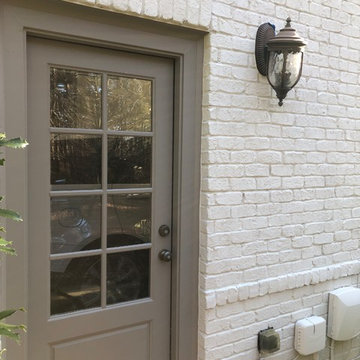
Color Consultation using Romabio Biodomus on Brick and Benjamin Regal Select on Trim/Doors/Shutters
Design ideas for a large transitional three-storey brick white house exterior in Atlanta with a gable roof and a shingle roof.
Design ideas for a large transitional three-storey brick white house exterior in Atlanta with a gable roof and a shingle roof.
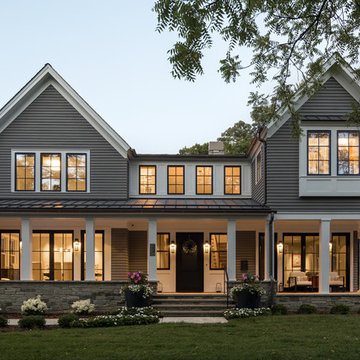
Photo of a large transitional two-storey grey house exterior in Minneapolis with concrete fiberboard siding, a gable roof and a shingle roof.
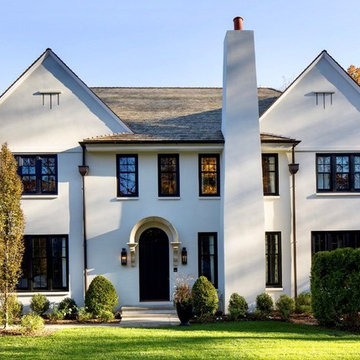
On the main street heading into Maplewood Village sat a home that was completely out of scale and did not exhibit the grandeur of the other homes surrounding it. When the home became available, our client seized the opportunity to create a home that is more in scale and character with the neighborhood. By creating a home with period details and traditional materials, this new home dovetails seamlessly into the the rhythm of the street while providing all the modern conveniences today's busy life demands.
Clawson Architects was pleased to work in collaboration with the owners to create a new home design that takes into account the context, period and scale of the adjacent homes without being a "replica". It recalls details from the English Arts and Crafts style. The stucco finish on the exterior is consistent with the stucco finish on one of the adjacent homes as well as others on the block.
3
