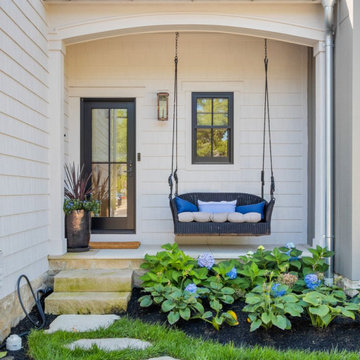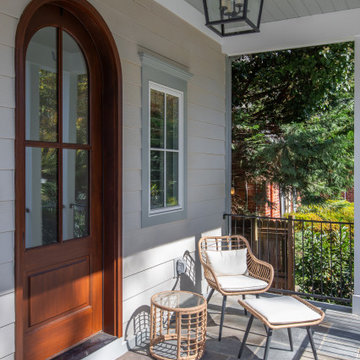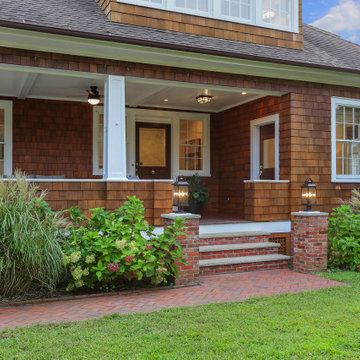Transitional Verandah Design Ideas
Refine by:
Budget
Sort by:Popular Today
161 - 180 of 10,669 photos
Item 1 of 2
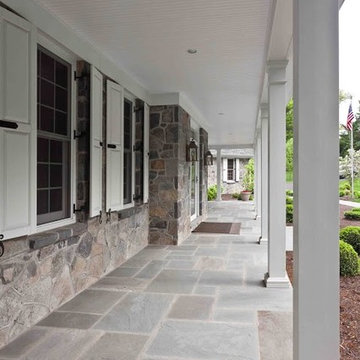
Inspiration for a mid-sized transitional front yard verandah in Other with natural stone pavers and a roof extension.
Find the right local pro for your project
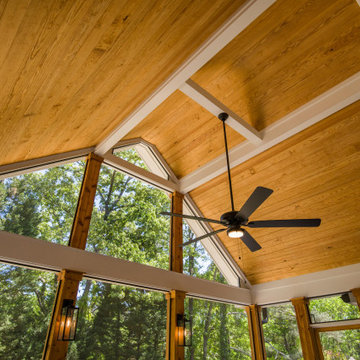
This expansive, 16' x 16' screened porch features a vaulted tongue and groove ceiling. Grey Fiberon composite decking matches the deck outside. The porch walls were constructed of pressure treated materials with 8" square, cedar column posts.
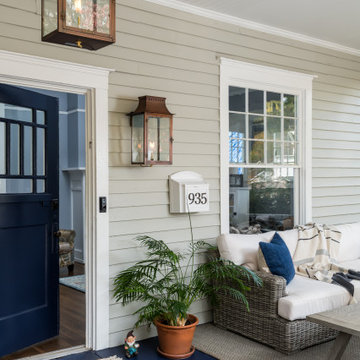
This home, built in 1920, is a quintessential Virginia Highland craftsman bungalow in intown Atlanta. The home underwent an extensive renovaton that included the addition of a screened porch and deck off the back, dormers on the second story in the front, and finishing out the basement level. Most interior spaces were updated including the kitchen, multiple bathrooms, a mudroom and laundry room.
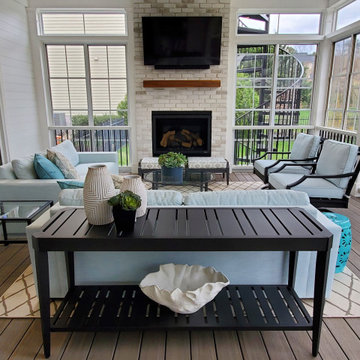
This 3-Season Room addition to my client's house is the perfect extension of their interior. A fresh and bright palette brings the outside in, giving this family of 4 a space they can relax in after a day at the pool, or gather with friends for a cocktail in front of the fireplace.
And no! Your eyes are not deceiving you, we did seaglass fabric on the upholstery for a fun pop of color! The warm gray floors, white walls, and white washed fireplace is a great neutral base to design around, but desperately calls for a little color.
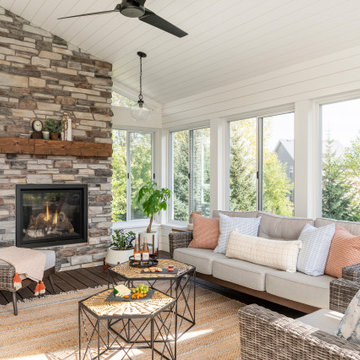
A technology-free gathering space for the family to enjoy together. This transitional four season porch was created as an extension from the client's main living room. With the floor to ceiling stone gas fireplace, and windows the space brings in warmth and coziness throughout the space.
Photos by Spacecrafting Photography, Inc
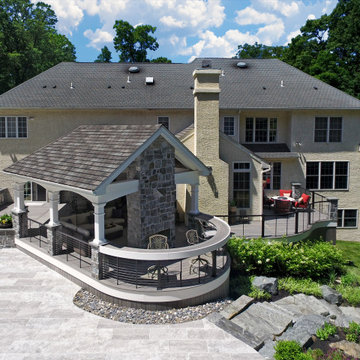
This is an example of a mid-sized transitional backyard verandah in Other with with fireplace and metal railing.
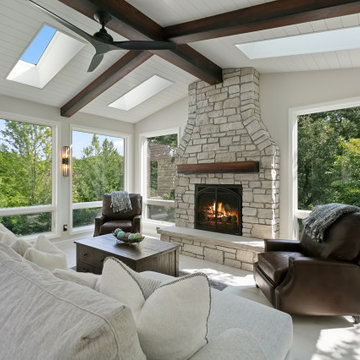
4 Season Porch Addition filled with light form windows and skylights. Ceiling with beams and ship lap, Marvin Ultimate bifold door allows for total open connection between porch and kitchen and dining room.
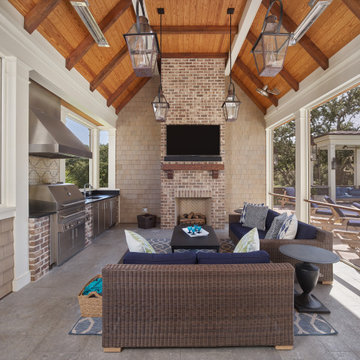
Photo of a large transitional backyard verandah in Charleston with with fireplace and a roof extension.
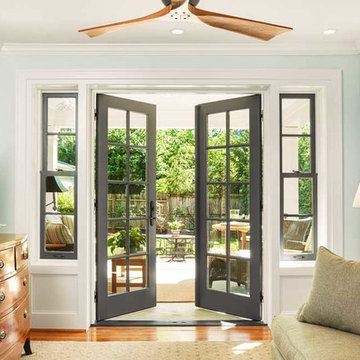
Key to this remodel was opening the exterior family room wall to create light in the formerly dim central living room. In addition to doing away with the screened in porch and increasing the opening size for the patio door, the homeowner chose to install petite custom-made double hung windows in lieu of sidelights. These small Marvin windows allow for additional airflow in the living room and look charming alongside the patio door.
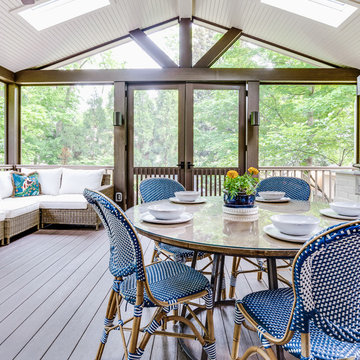
Leslie Brown - Visible Style
Large transitional backyard screened-in verandah in Nashville with a roof extension.
Large transitional backyard screened-in verandah in Nashville with a roof extension.
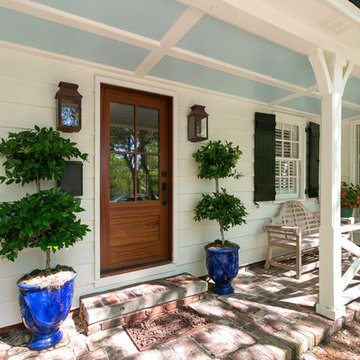
Photography by Patrick Brickman
Inspiration for a transitional front yard verandah in Charleston with brick pavers and a roof extension.
Inspiration for a transitional front yard verandah in Charleston with brick pavers and a roof extension.
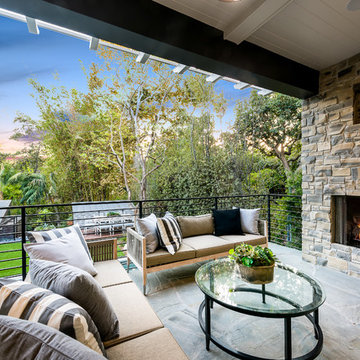
Set upon an oversized and highly sought-after creekside lot in Brentwood, this two story home and full guest home exude a casual, contemporary farmhouse style and vibe. The main residence boasts 5 bedrooms and 5.5 bathrooms, each ensuite with thoughtful touches that accentuate the home’s overall classic finishes. The master retreat opens to a large balcony overlooking the yard accented by mature bamboo and palms. Other features of the main house include European white oak floors, recessed lighting, built in speaker system, attached 2-car garage and a laundry room with 2 sets of state-of-the-art Samsung washers and dryers. The bedroom suite on the first floor enjoys its own entrance, making it ideal for guests. The open concept kitchen features Calacatta marble countertops, Wolf appliances, wine storage, dual sinks and dishwashers and a walk-in butler’s pantry. The loggia is accessed via La Cantina bi-fold doors that fully open for year-round alfresco dining on the terrace, complete with an outdoor fireplace. The wonderfully imagined yard contains a sparkling pool and spa and a crisp green lawn and lovely deck and patio areas. Step down further to find the detached guest home, which was recognized with a Decade Honor Award by the Los Angeles Chapter of the AIA in 2006, and, in fact, was a frequent haunt of Frank Gehry who inspired its cubist design. The guest house has a bedroom and bathroom, living area, a newly updated kitchen and is surrounded by lush landscaping that maximizes its creekside setting, creating a truly serene oasis.
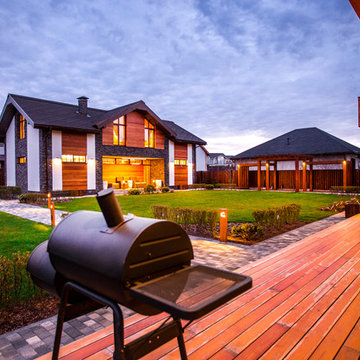
Марк Кожура
Inspiration for a transitional verandah in Moscow.
Inspiration for a transitional verandah in Moscow.
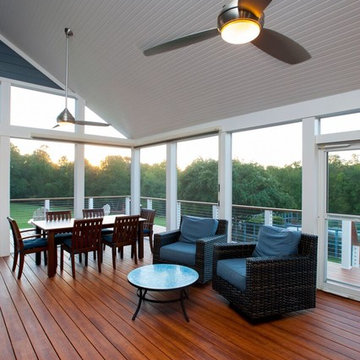
Photo of a large transitional backyard screened-in verandah in DC Metro with decking and a roof extension.
Transitional Verandah Design Ideas
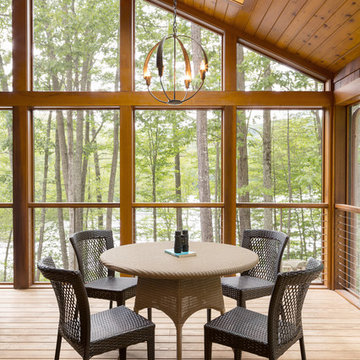
Screened porch in lake house
Trent Bell Photography
Large transitional backyard screened-in verandah in Portland Maine with decking and a roof extension.
Large transitional backyard screened-in verandah in Portland Maine with decking and a roof extension.
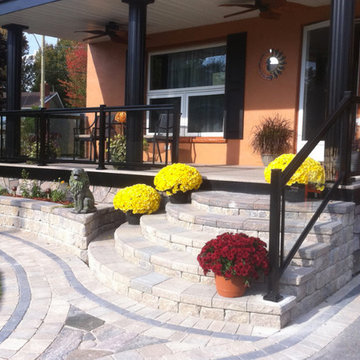
This is an example of a mid-sized transitional front yard verandah in Toronto with concrete pavers and a roof extension.
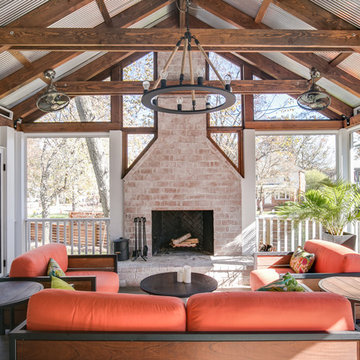
Jenn Verrier Photography
Inspiration for a transitional screened-in verandah in DC Metro with a roof extension.
Inspiration for a transitional screened-in verandah in DC Metro with a roof extension.
9
