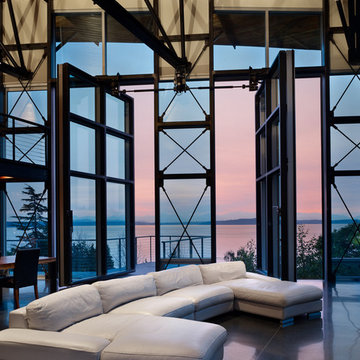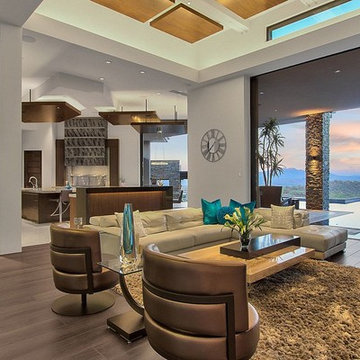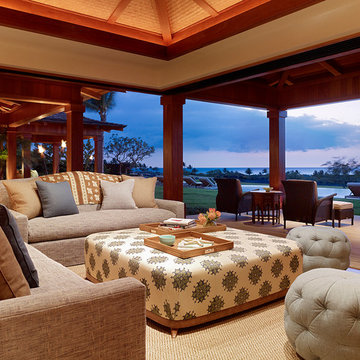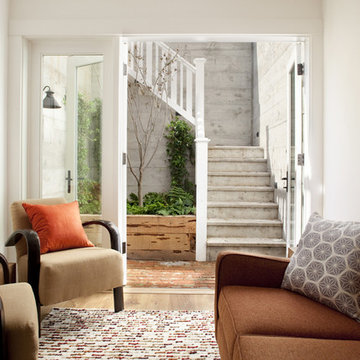Indoor/outdoor Living Living Design Ideas
Refine by:
Budget
Sort by:Popular Today
41 - 60 of 1,506 photos
Item 1 of 2
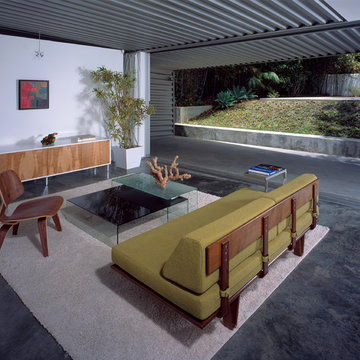
Simplicity is key when Mother Nature is your backdrop. The line and color of the modern sofa echo the exterior hillside while the wood fronted credenza and chair pay homage to the trees just outside the open wall. By Kenneth Brown Design.
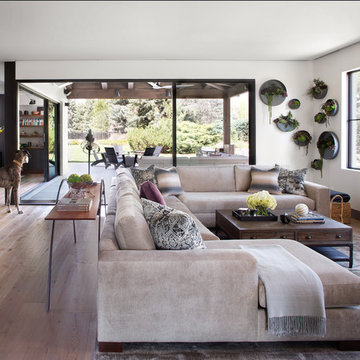
The living room takes up about half of the open space on the main floor of this home. A large sectional gives this space the separation it needs to keep from blending into the kitchen.
Emily Minton Redfield
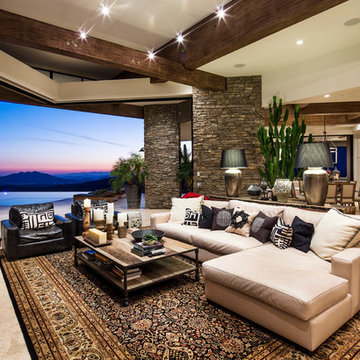
©ThompsonPhotographic.com 2011
ArchitecTor PC.
Gemini Development Corp.
Joni Wilkerson Interiors and Landscaping
This is an example of an open concept living room in Phoenix with beige floor.
This is an example of an open concept living room in Phoenix with beige floor.
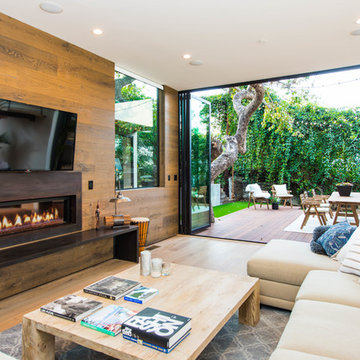
Photo of a beach style family room in Los Angeles with light hardwood floors, a ribbon fireplace, a metal fireplace surround, a wall-mounted tv and beige floor.
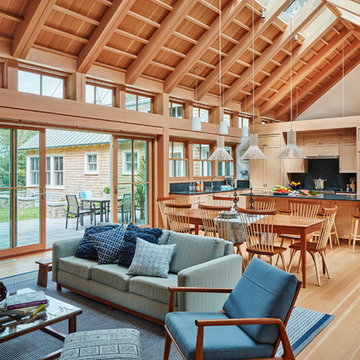
This home, set at the end of a long, private driveway, is far more than meets the eye. Built in three sections and connected by two breezeways, the home’s setting takes full advantage of the clean ocean air. Set back from the water on an open plot, its lush lawn is bordered by fieldstone walls that lead to an ocean cove.
The hideaway calms the mind and spirit, not only by its privacy from the noise of daily life, but through well-chosen elements, clean lines, and a bright, cheerful feel throughout. The interior is show-stopping, covered almost entirely in clear, vertical-grain fir—most of which was source from the same place. From the flooring to the walls, columns, staircases and ceiling beams, this special, tight-grain wood brightens every room in the home.
At just over 3,000 feet of living area, storage and smart use of space was a huge consideration in the creation of this home. For example, the mudroom and living room were both built with expansive window seating with storage beneath. Built-in drawers and cabinets can also be found throughout, yet never interfere with the distinctly uncluttered feel of the rooms.
The homeowners wanted the home to fit in as naturally as possible with the Cape Cod landscape, and also desired a feeling of virtual seamlessness between the indoors and out, resulting in an abundance of windows and doors throughout.
This home has high performance windows, which are rated to withstand hurricane-force winds and impact rated against wind-borne debris. The 24-foot skylight, which was installed by crane, consists of six independently mechanized shades operating in unison.
The open kitchen blends in with the home’s great room, and includes a Sub Zero refrigerator and a Wolf stove. Eco-friendly features in the home include low-flow faucets, dual-flush toilets in the bathrooms, and an energy recovery ventilation system, which conditions and improves indoor air quality.
Other natural materials incorporated for the home included a variety of stone, including bluestone and boulders. Hand-made ceramic tiles were used for the bathroom showers, and the kitchen counters are covered in granite – eye-catching and long-lasting.
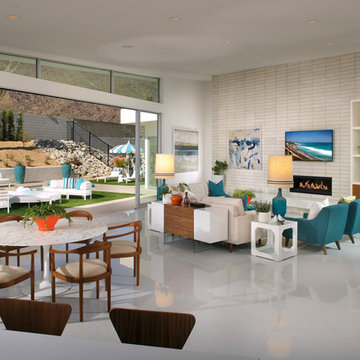
Residence One Great Room at Skye in Palm Springs, California
Design ideas for a midcentury open concept living room in Los Angeles with a ribbon fireplace and a wall-mounted tv.
Design ideas for a midcentury open concept living room in Los Angeles with a ribbon fireplace and a wall-mounted tv.
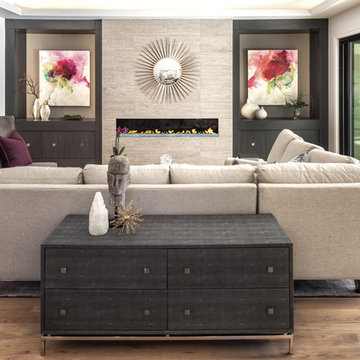
Joe Purvis
Design ideas for an expansive transitional open concept family room in Charlotte with white walls, medium hardwood floors, a ribbon fireplace and a tile fireplace surround.
Design ideas for an expansive transitional open concept family room in Charlotte with white walls, medium hardwood floors, a ribbon fireplace and a tile fireplace surround.
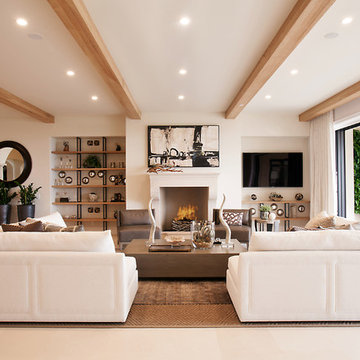
Photo by Darlene Halaby.
Mediterranean open concept living room in Orange County with white walls, limestone floors, a wall-mounted tv, a standard fireplace and beige floor.
Mediterranean open concept living room in Orange County with white walls, limestone floors, a wall-mounted tv, a standard fireplace and beige floor.
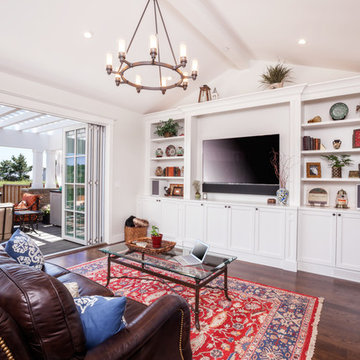
JPM Construction offers complete support for designing, building, and renovating homes in Atherton, Menlo Park, Portola Valley, and surrounding mid-peninsula areas. With a focus on high-quality craftsmanship and professionalism, our clients can expect premium end-to-end service.
The promise of JPM is unparalleled quality both on-site and off, where we value communication and attention to detail at every step. Onsite, we work closely with our own tradesmen, subcontractors, and other vendors to bring the highest standards to construction quality and job site safety. Off site, our management team is always ready to communicate with you about your project. The result is a beautiful, lasting home and seamless experience for you.
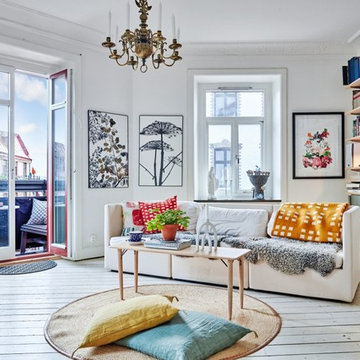
Mid-sized scandinavian formal open concept living room in Gothenburg with white walls, light hardwood floors, no fireplace and no tv.
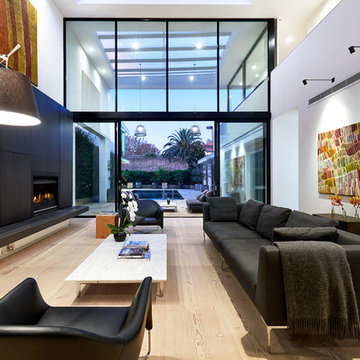
Floor to ceiling glass brilliantly connects the inside and outside of this home. Complete with built in reconstituted timber veneer joinery and Bluestone Indian bench seat.
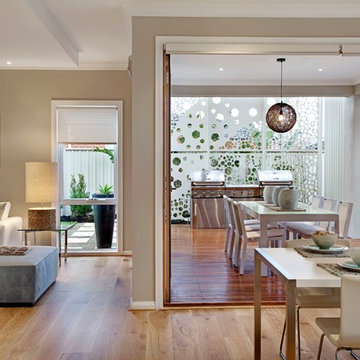
Devine Homes
Photo of a contemporary open concept living room in Melbourne with beige walls and medium hardwood floors.
Photo of a contemporary open concept living room in Melbourne with beige walls and medium hardwood floors.
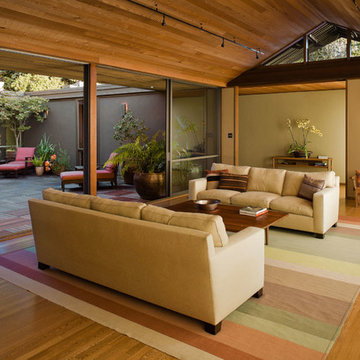
Indoor-outdoor courtyard, living room in mid-century-modern home. Living room with expansive views of the San Francisco Bay, with wood ceilings and floor to ceiling sliding doors. Courtyard with round dining table and wicker patio chairs, orange lounge chair and wood side table. Large potted plants on teak deck tiles in the Berkeley hills, California.
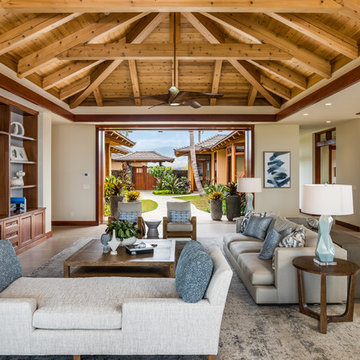
Willman Interiors is a full service Interior design firm on the Big Island of Hawaii. There is no cookie-cutter concepts in anything we do—each project is customized and imaginative. Combining artisan touches and stylish contemporary detail, we do what we do best: put elements together in ways that are fresh, gratifying, and reflective of our clients’ tastes. PC : Henry Houghton
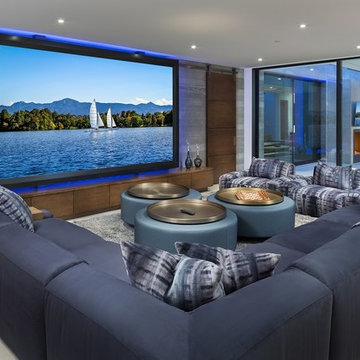
Home Theater, Indoor/Outdoor Seating
Contemporary open concept home theatre in Los Angeles with grey walls, a projector screen and grey floor.
Contemporary open concept home theatre in Los Angeles with grey walls, a projector screen and grey floor.
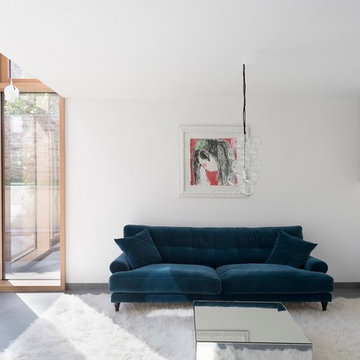
Fotografie René Kersting
Inspiration for a small contemporary enclosed family room in Dusseldorf with white walls, no fireplace, no tv and grey floor.
Inspiration for a small contemporary enclosed family room in Dusseldorf with white walls, no fireplace, no tv and grey floor.
Indoor/outdoor Living Living Design Ideas
3




