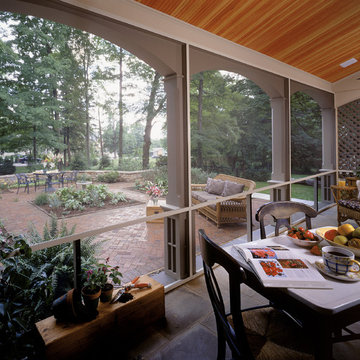Traditional Verandah Design Ideas
Refine by:
Budget
Sort by:Popular Today
121 - 140 of 42,708 photos
Item 1 of 2
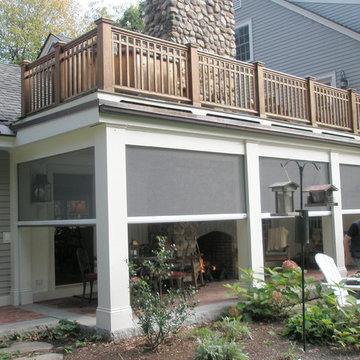
Built in 1950 as an exact replica of a 1780s Sea Captain’s home, this New England heritage style house is a unique blend of modern conveniences and 18th century ambiance.
The homeowners needed a screen solution for their porch that would provide insect protection, allow them to preserve the clear view of their yard, and not take away from the traditional features or elegance of the porch.
The porch’s classic style and authentic materials dictated that the chosen screens must retract completely out of sight when not in use. The homeowners selected Executive Screens for their ease of use and worry-free maintenance. When not in use, the screens are completely retracted and when needed, lowered at the touch of a button on a remote control or a control pad located near the door. When winter arrives, the screens are safely stored in their housings until they are needed the following spring.
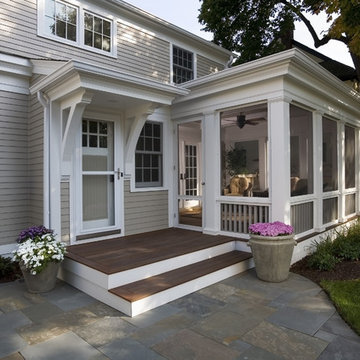
This home was completely renovated, including an addition. It was transformed from a Colonial style to Greek Revival, which was more fitting for the neighborhood. The screened porch was added as a part of the renovation, with Greek Revival style pillars separating the screens, and durable ipe decking for a floor.
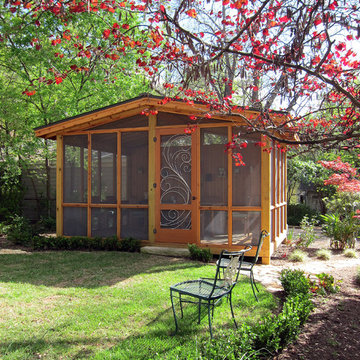
sweet outdoor living space tucked gently away for those contemplative moments
Photo of a traditional verandah in Austin.
Photo of a traditional verandah in Austin.
Find the right local pro for your project
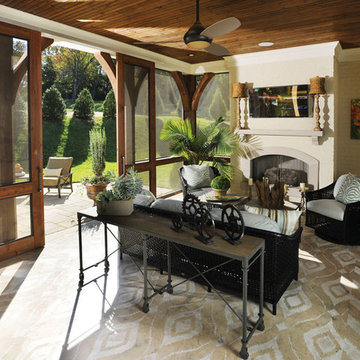
Nanawall opens to a Screen Tight fiberglass screen door mounted on a mini screen track, ridding home owners of pesky swinging doors. Read more about the outdoor living room in the Showcase Home blog: http://castlehomes.com/southernlivingshowcasehome/2011/09/331/
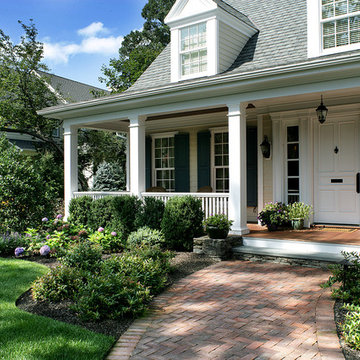
Front foundation plantings surround this classic herring bone pattern brick entry path.
Photo by:Peter Rymwid
Photo of a traditional front yard verandah in New York with decking and a roof extension.
Photo of a traditional front yard verandah in New York with decking and a roof extension.
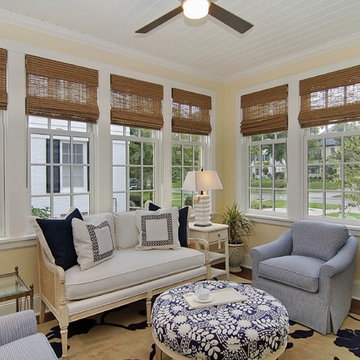
Photography by VHT
This is an example of a traditional verandah in Minneapolis.
This is an example of a traditional verandah in Minneapolis.
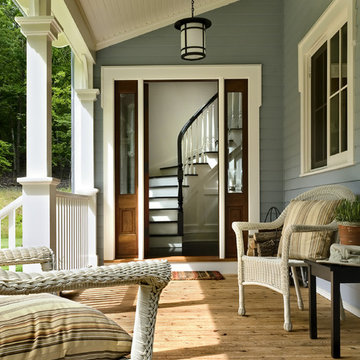
Small Home.
Porch
-Photographer: Rob Karosis
Photo of a traditional verandah in New York with decking and a roof extension.
Photo of a traditional verandah in New York with decking and a roof extension.
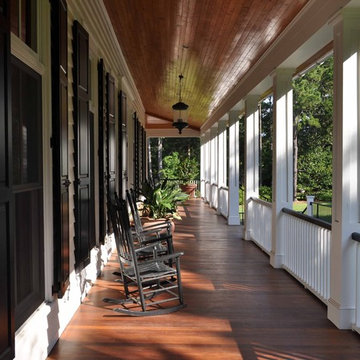
Design ideas for a large traditional verandah in Atlanta with decking and a roof extension.
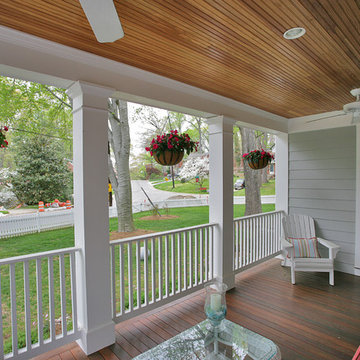
This front porch was part of a whole house renovation that Finecraft Contractors, Inc. did.
GTM Architects
kenwyner Photography
Expansive traditional front yard verandah in DC Metro with natural stone pavers and a roof extension.
Expansive traditional front yard verandah in DC Metro with natural stone pavers and a roof extension.
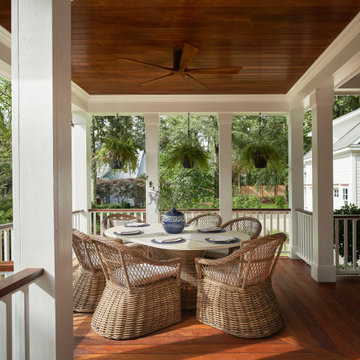
This is an example of a mid-sized traditional front yard verandah in Other with a roof extension.
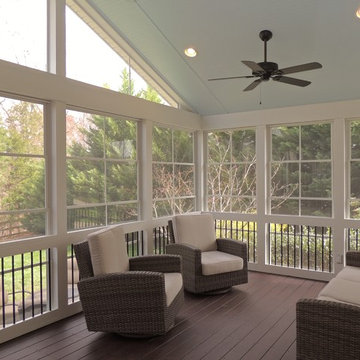
Another great backyard transformation wrapped up for some super clients in Matthews! Talk about a "reinvention"!!, from a plain unused deck to a versatile EzeBreeze space that adds months of use over traditional screens. This project features our standard 6" columns, premium beadboard, aluminum spindles and a stamped patio for the grille!
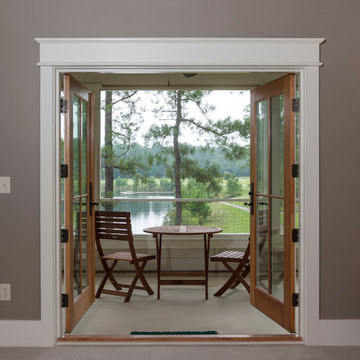
The upstairs screened porch is a bonus for the master bedroom. Porches are much desired Southern homes. With the view, this space will be used often, for reading, drinking coffee and just relaxing.
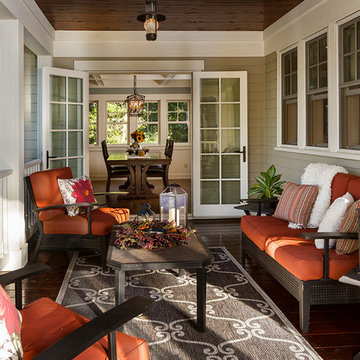
Building Design, Plans, and Interior Finishes by: Fluidesign Studio I Builder: Structural Dimensions Inc. I Photographer: Seth Benn Photography
Mid-sized traditional backyard screened-in verandah in Minneapolis with a roof extension.
Mid-sized traditional backyard screened-in verandah in Minneapolis with a roof extension.
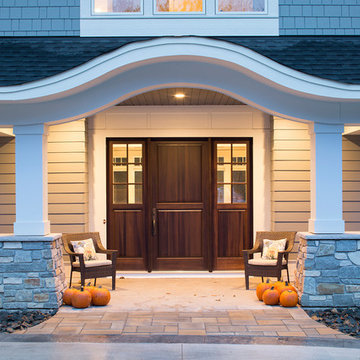
Landmark Photography
Design ideas for a large traditional front yard verandah in Minneapolis with concrete slab and a roof extension.
Design ideas for a large traditional front yard verandah in Minneapolis with concrete slab and a roof extension.
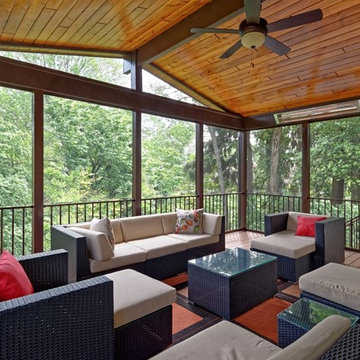
Screened in Porch with Brown Trim Prefinished Pine Ceiling Below Rafters and Composite Deck Flooring
Design ideas for a large traditional backyard screened-in verandah in DC Metro with decking and a roof extension.
Design ideas for a large traditional backyard screened-in verandah in DC Metro with decking and a roof extension.
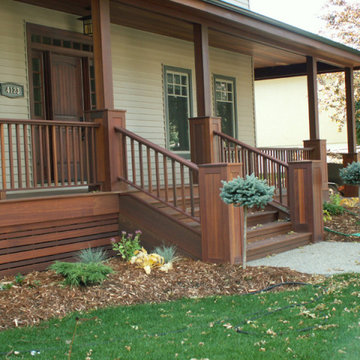
Beautiful Exotic Red Balau Batu accents the already gorgeous curb appeal of this house.
Wood supplied by Kayu Canada Inc.
Inspiration for a traditional front yard verandah in Calgary with decking and a roof extension.
Inspiration for a traditional front yard verandah in Calgary with decking and a roof extension.
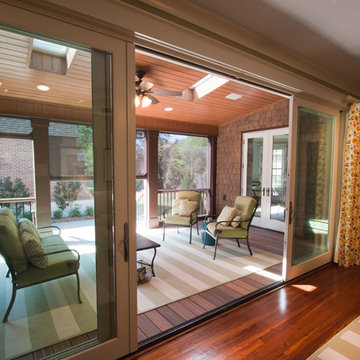
Located in Mobile, AL, the Kuppersmith Home is a blend of the 1920s charm and modern day luxuries and amenities. Far from just a renovation, the main goal of this renovation project was to create a modern, low-maintenance home that incorporates practical green principles, maintains the original architecture and meets the needs and demands of today’s homeowners.
The Lipford Construction design team chose Phantom’s motorized Executive Screens to provide protection from solar heat and insects while maintaining the views. The tracks and housings of the screens are recessed into the porch columns, allowing the screens to be fully retracted out of sight when not in use. The selected mesh type — Sheerweave 2360 — in charcoal finish helps to block the UV rays from entering the screened space, thereby maintaining a cooler temperature within the porch when the screens are lowered.
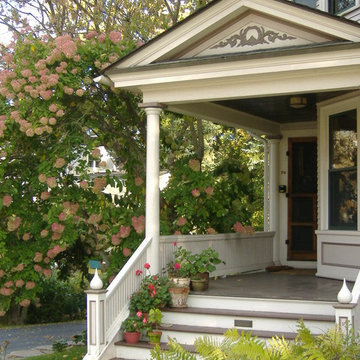
The front entry of our Design Center/Office in Northampton.
Inspiration for a traditional front yard verandah in Boston with a roof extension.
Inspiration for a traditional front yard verandah in Boston with a roof extension.
Traditional Verandah Design Ideas
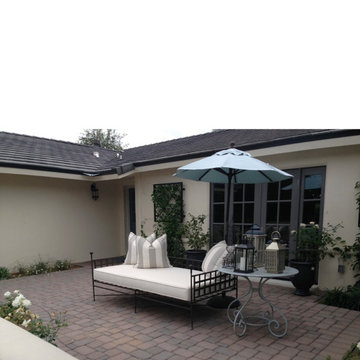
A complete renovation including: new roof, french doors that lead to the dining room, professional landscaping and pavers.
This is an example of a mid-sized traditional front yard verandah in Phoenix with brick pavers.
This is an example of a mid-sized traditional front yard verandah in Phoenix with brick pavers.
7
