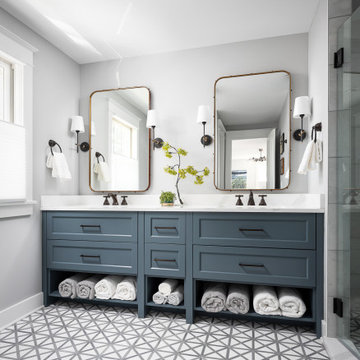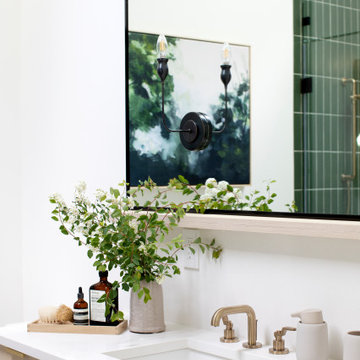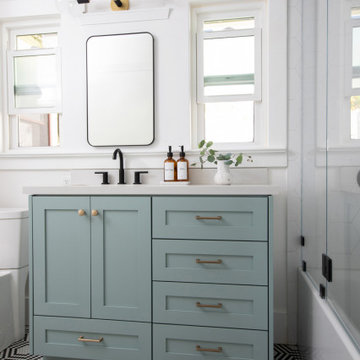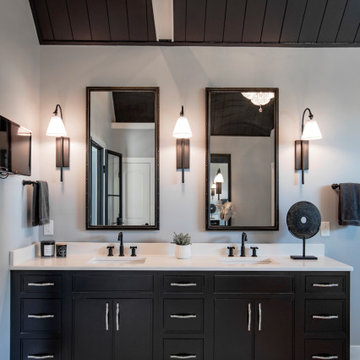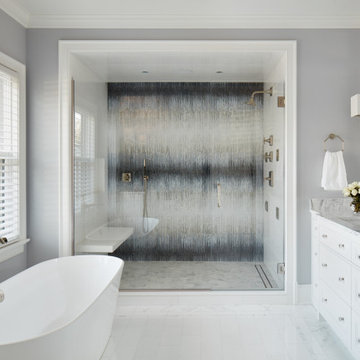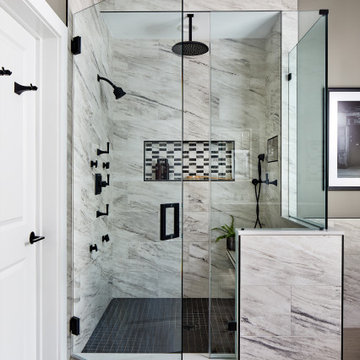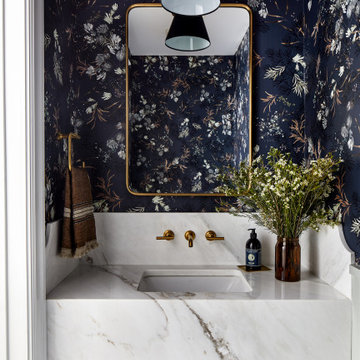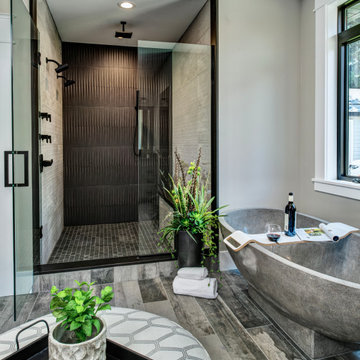Transitional Bathroom Design Ideas
Refine by:
Budget
Sort by:Popular Today
101 - 120 of 389,455 photos

Inspiration for a transitional bathroom in Boston with shaker cabinets, white cabinets, an undermount sink, multi-coloured floor, a hinged shower door, a double vanity and a freestanding vanity.
Find the right local pro for your project

Inspiration for a large transitional bathroom in San Diego with shaker cabinets, grey cabinets, a one-piece toilet, blue tile, porcelain tile, white walls, ceramic floors, an undermount sink, quartzite benchtops, grey floor, grey benchtops, a shower seat, a double vanity and a built-in vanity.

The Tranquility Residence is a mid-century modern home perched amongst the trees in the hills of Suffern, New York. After the homeowners purchased the home in the Spring of 2021, they engaged TEROTTI to reimagine the primary and tertiary bathrooms. The peaceful and subtle material textures of the primary bathroom are rich with depth and balance, providing a calming and tranquil space for daily routines. The terra cotta floor tile in the tertiary bathroom is a nod to the history of the home while the shower walls provide a refined yet playful texture to the room.

Design ideas for a small transitional master wet room bathroom in Los Angeles with flat-panel cabinets, medium wood cabinets, a freestanding tub, a one-piece toilet, white tile, subway tile, white walls, ceramic floors, a wall-mount sink, white floor, an open shower, white benchtops, a single vanity, a floating vanity and vaulted.

Inspiration for a transitional 3/4 bathroom in London with shaker cabinets, blue cabinets, a drop-in tub, a shower/bathtub combo, blue tile, white tile, an integrated sink, multi-coloured floor, a hinged shower door, blue benchtops, a single vanity, a built-in vanity and vaulted.

Design ideas for a large transitional master bathroom in Other with brown cabinets, green tile, white walls, white benchtops, a double vanity and a built-in vanity.

12 x 24 white and gray tile with veining in matte finish. Gold hardware and gold plumbing fixtures. Shagreen gray cabinet.
Photo of a mid-sized transitional master bathroom in Charlotte with grey cabinets, a drop-in tub, white tile, porcelain tile, grey walls, porcelain floors, an undermount sink, engineered quartz benchtops, white floor, white benchtops, a double vanity, a freestanding vanity and flat-panel cabinets.
Photo of a mid-sized transitional master bathroom in Charlotte with grey cabinets, a drop-in tub, white tile, porcelain tile, grey walls, porcelain floors, an undermount sink, engineered quartz benchtops, white floor, white benchtops, a double vanity, a freestanding vanity and flat-panel cabinets.
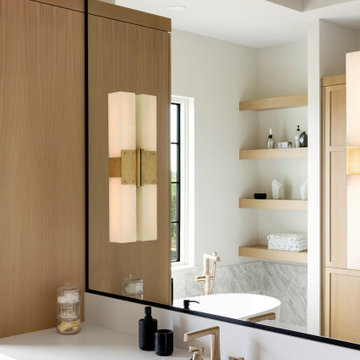
We love how the mix of materials-- dark metals, white oak cabinetry and marble flooring-- all work together to create this sophisticated and relaxing space.

This is an example of a transitional wet room bathroom in San Diego with a freestanding tub, white tile, grey walls, pebble tile floors, an undermount sink, black floor, black benchtops, a niche and a shower seat.
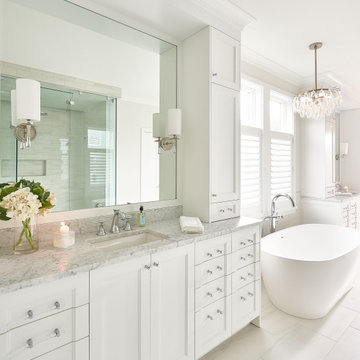
Photo of a large transitional master bathroom in Wilmington with marble benchtops and a built-in vanity.
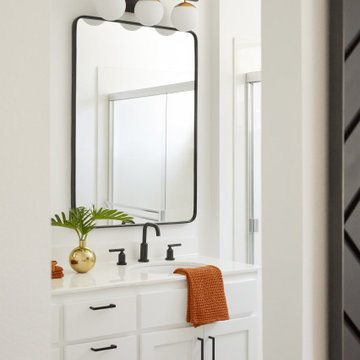
Transitional bathroom in San Francisco with shaker cabinets, white cabinets, white walls, an undermount sink, white benchtops, a single vanity and a built-in vanity.
Transitional Bathroom Design Ideas
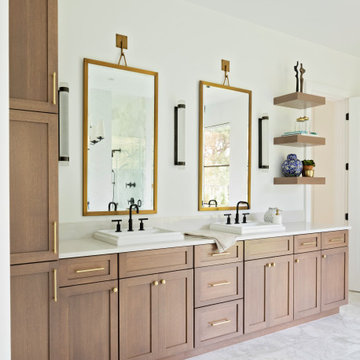
This is an example of an expansive transitional master bathroom in Orlando with shaker cabinets, white walls, marble floors, a vessel sink, white floor, white benchtops, a double vanity and a built-in vanity.
6


