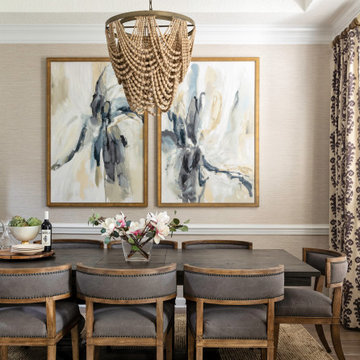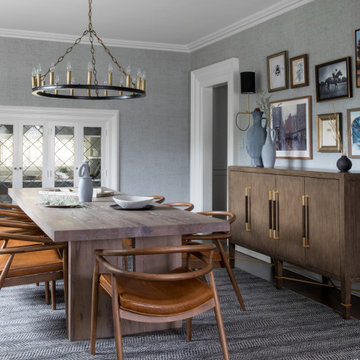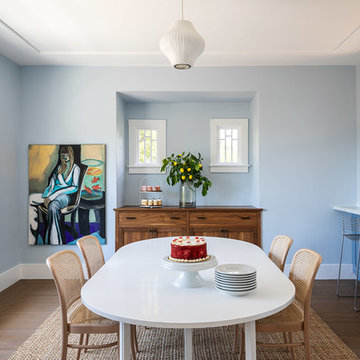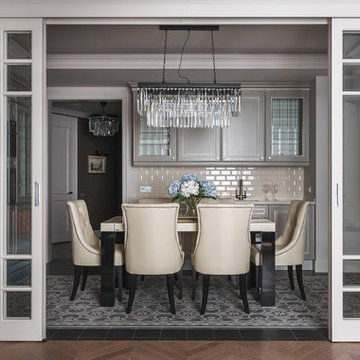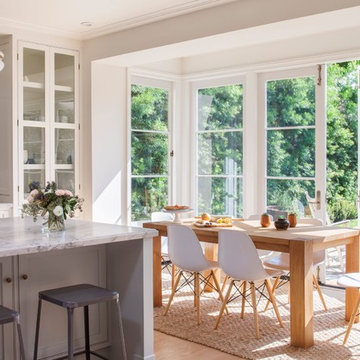Transitional Dining Room Design Ideas
Refine by:
Budget
Sort by:Popular Today
21 - 40 of 130,835 photos
Item 1 of 2
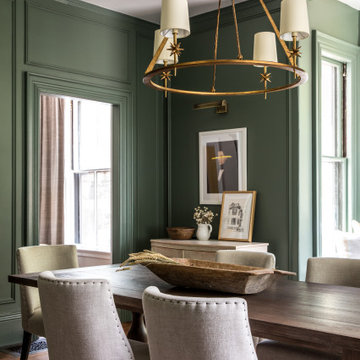
Inspiration for a transitional separate dining room in New York with green walls, dark hardwood floors and brown floor.
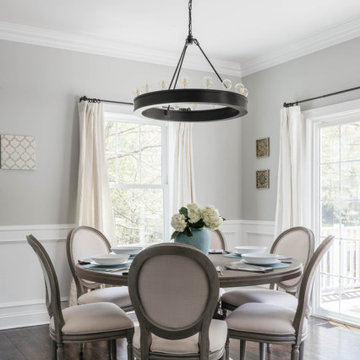
Design ideas for a transitional dining room in New York with grey walls, dark hardwood floors, no fireplace, brown floor and decorative wall panelling.
Find the right local pro for your project
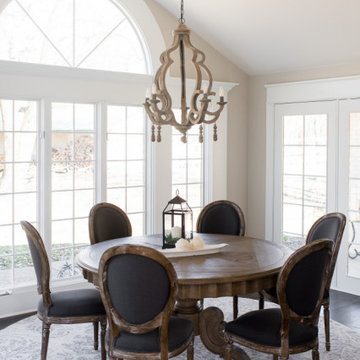
Our design studio designed a gut renovation of this home which opened up the floorplan and radically changed the functioning of the footprint. It features an array of patterned wallpaper, tiles, and floors complemented with a fresh palette, and statement lights.
Photographer - Sarah Shields
---
Project completed by Wendy Langston's Everything Home interior design firm, which serves Carmel, Zionsville, Fishers, Westfield, Noblesville, and Indianapolis.
For more about Everything Home, click here: https://everythinghomedesigns.com/
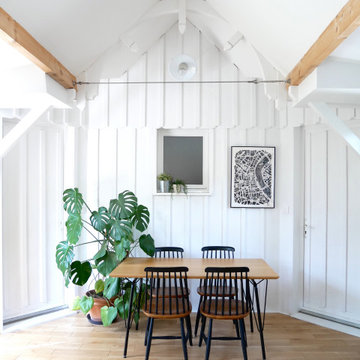
Mid-sized transitional dining room in Bordeaux with white walls and light hardwood floors.
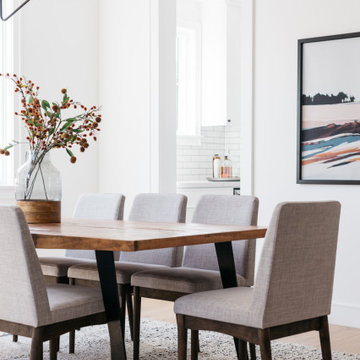
Design ideas for a mid-sized transitional dining room in Los Angeles with white walls and beige floor.
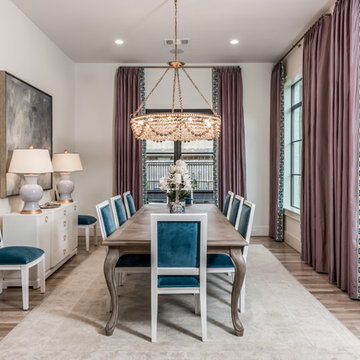
Starlight Images Inc
Photo of an expansive transitional separate dining room in Houston with white walls, light hardwood floors and beige floor.
Photo of an expansive transitional separate dining room in Houston with white walls, light hardwood floors and beige floor.
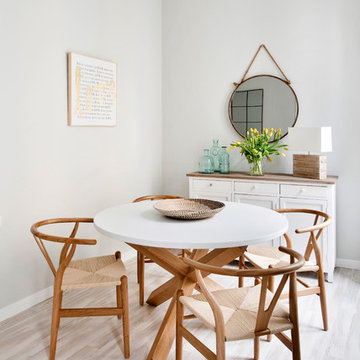
Design ideas for a mid-sized transitional open plan dining in Barcelona with grey walls, light hardwood floors, no fireplace and beige floor.
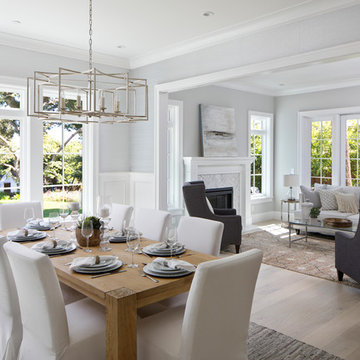
JPM Construction offers complete support for designing, building, and renovating homes in Atherton, Menlo Park, Portola Valley, and surrounding mid-peninsula areas. With a focus on high-quality craftsmanship and professionalism, our clients can expect premium end-to-end service.
The promise of JPM is unparalleled quality both on-site and off, where we value communication and attention to detail at every step. Onsite, we work closely with our own tradesmen, subcontractors, and other vendors to bring the highest standards to construction quality and job site safety. Off site, our management team is always ready to communicate with you about your project. The result is a beautiful, lasting home and seamless experience for you.
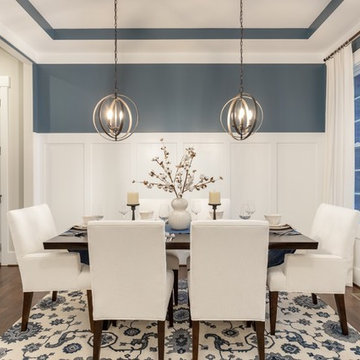
This is the dining room, I wanted this room to make a statement. The paneling design on the wall was already white, so I decided to paint the walls needlepoint navy. I dressed the window with a white custom drapery and bronze drapery rod. I used a live edge table with white dining chairs. The rug was my inspirational piece for this room, it just brought everything together. The one piece that the customer had to have was cotton, so I accessorized the table with a vase with cotton and brought in a blue table runner and some white dishes.
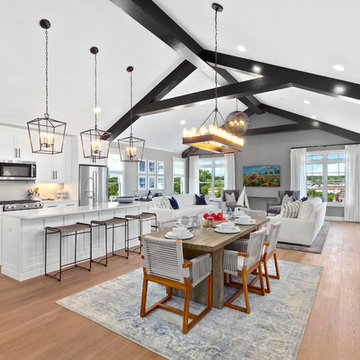
This is an example of a transitional open plan dining in New York with grey walls, medium hardwood floors and brown floor.
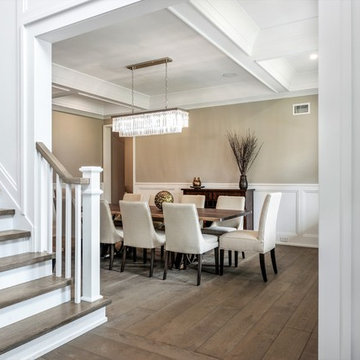
This is an example of a mid-sized transitional separate dining room in New York with beige walls, medium hardwood floors, no fireplace and brown floor.
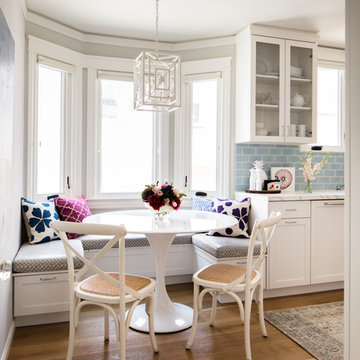
Two rooms with three doors were merged to make one large kitchen.
Architecture by Gisela Schmoll Architect PC
Interior Design by JL Interior Design
Photography by Thomas Kuoh
Engineering by Framework Engineering
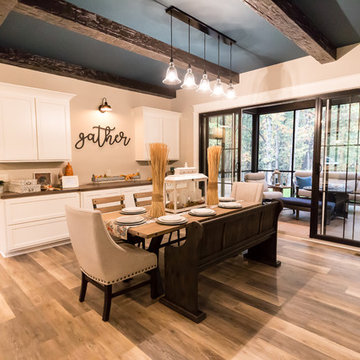
Design ideas for a mid-sized transitional open plan dining in Grand Rapids with beige walls, vinyl floors and brown floor.
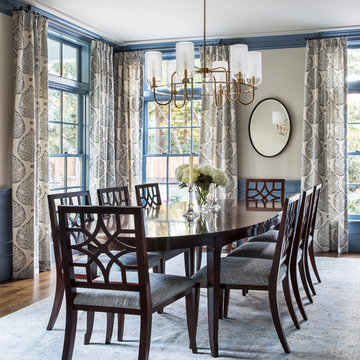
Design ideas for a mid-sized transitional separate dining room in San Francisco with beige walls, dark hardwood floors and brown floor.
Transitional Dining Room Design Ideas
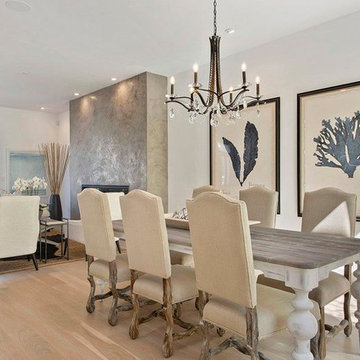
This is an example of a mid-sized transitional open plan dining in San Francisco with white walls, light hardwood floors, a standard fireplace and brown floor.
2
