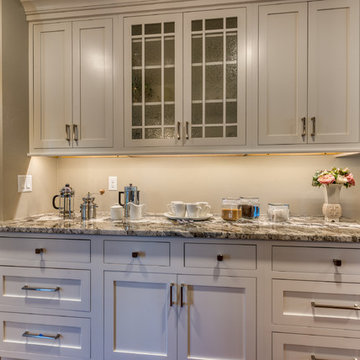Transitional Dining Room Design Ideas
Refine by:
Budget
Sort by:Popular Today
101 - 120 of 130,808 photos
Item 1 of 2
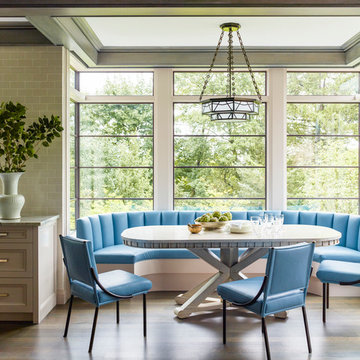
TEAM
Architect: LDa Architecture & Interiors
Interior Design: Nina Farmer Interiors
Builder: Wellen Construction
Landscape Architect: Matthew Cunningham Landscape Design
Photographer: Eric Piasecki Photography
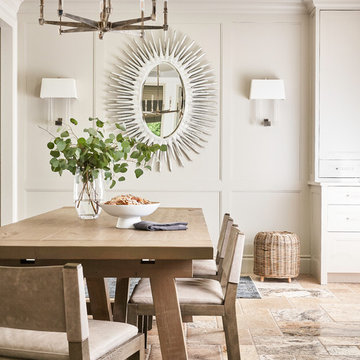
Casual comfortable family kitchen is the heart of this home! Organization is the name of the game in this fast paced yet loving family! Between school, sports, and work everyone needs to hustle, but this hard working kitchen makes it all a breeze! Photography: Stephen Karlisch
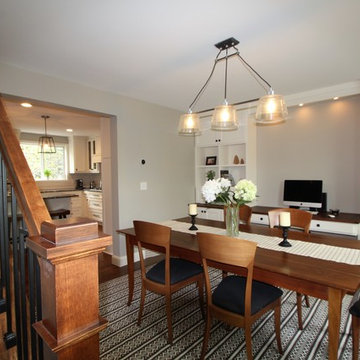
This is an example of a large transitional separate dining room in Minneapolis with grey walls, dark hardwood floors, no fireplace and brown floor.
Find the right local pro for your project
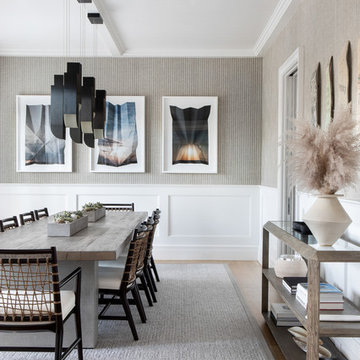
Architecture, Construction Management, Interior Design, Art Curation & Real Estate Advisement by Chango & Co.
Construction by MXA Development, Inc.
Photography by Sarah Elliott
See the home tour feature in Domino Magazine
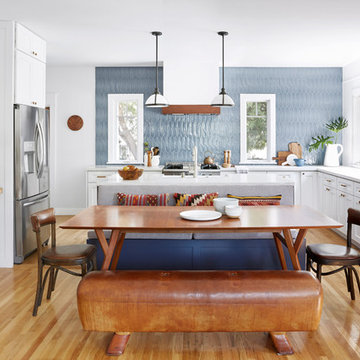
Design ideas for a transitional kitchen/dining combo in Los Angeles with white walls, medium hardwood floors and brown floor.
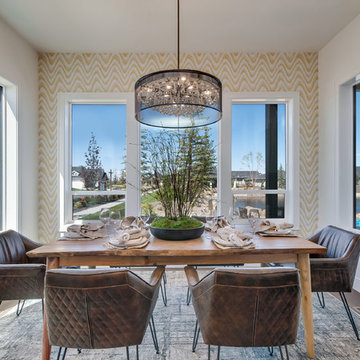
This is an example of a mid-sized transitional kitchen/dining combo in Boise with white walls, medium hardwood floors, no fireplace and brown floor.
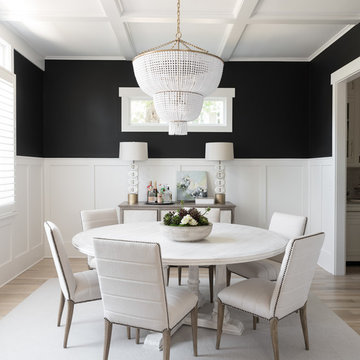
Design ideas for a transitional separate dining room in Charlotte with black walls, light hardwood floors and beige floor.
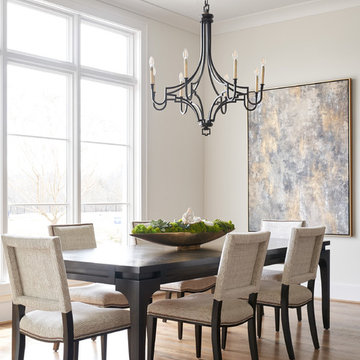
Formal dining area with large paneled windows and an elegant light fixture. Hardwood flooring is 5" white oak provided and installed by Natural Selections.
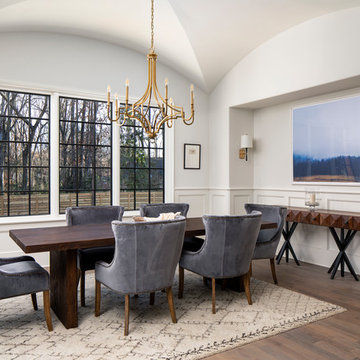
Photo of a large transitional kitchen/dining combo in Charlotte with beige walls and medium hardwood floors.
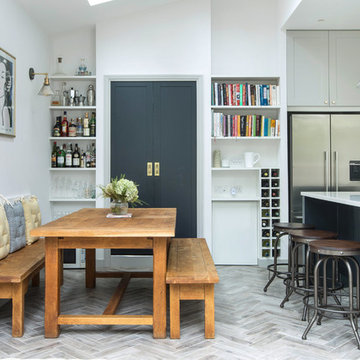
Design ideas for a transitional kitchen/dining combo in London with white walls, light hardwood floors and grey floor.
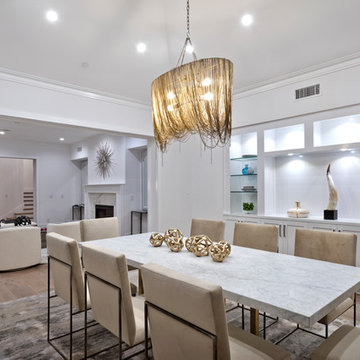
Inspiration for a mid-sized transitional separate dining room in Los Angeles with white walls, medium hardwood floors and brown floor.
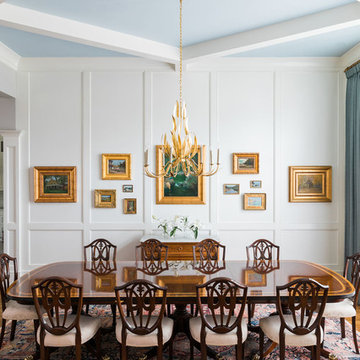
Rustic White Photography
Inspiration for a large transitional kitchen/dining combo in Atlanta with white walls, medium hardwood floors, no fireplace and brown floor.
Inspiration for a large transitional kitchen/dining combo in Atlanta with white walls, medium hardwood floors, no fireplace and brown floor.
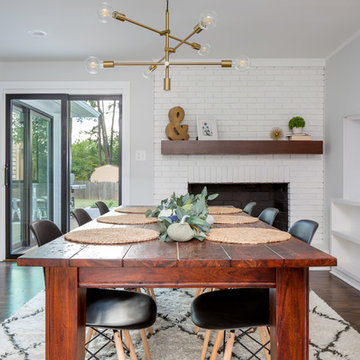
Love how this kitchen renovation creates an open feel for our clients to their dining room and office and a better transition to back yard!
Design ideas for a large transitional kitchen/dining combo in Raleigh with dark hardwood floors, brown floor, white walls, a standard fireplace and a brick fireplace surround.
Design ideas for a large transitional kitchen/dining combo in Raleigh with dark hardwood floors, brown floor, white walls, a standard fireplace and a brick fireplace surround.
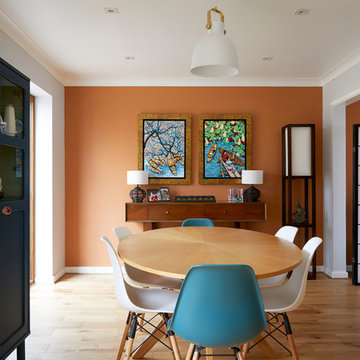
Anna Stathaki
Inspiration for a transitional kitchen/dining combo in London with orange walls, medium hardwood floors and brown floor.
Inspiration for a transitional kitchen/dining combo in London with orange walls, medium hardwood floors and brown floor.
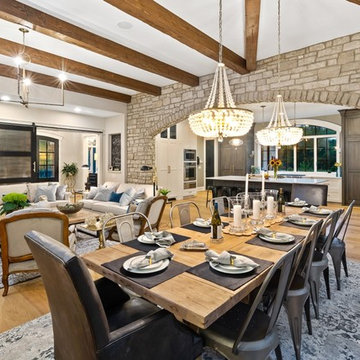
Greg Grupenhof
Mid-sized transitional open plan dining in Cincinnati with grey walls and light hardwood floors.
Mid-sized transitional open plan dining in Cincinnati with grey walls and light hardwood floors.
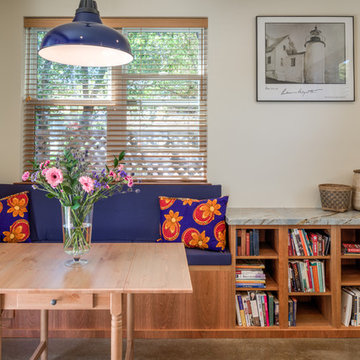
This sun-filled tiny home features a thoughtfully designed layout with natural flow past a small front porch through the front sliding door and into a lovely living room with tall ceilings and lots of storage.
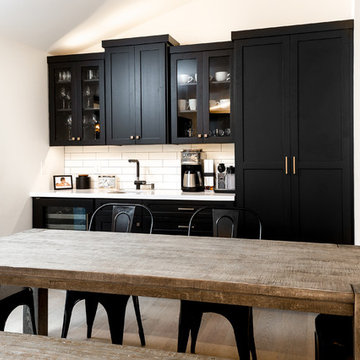
Photo of a mid-sized transitional kitchen/dining combo in San Francisco with light hardwood floors, beige floor, white walls and no fireplace.
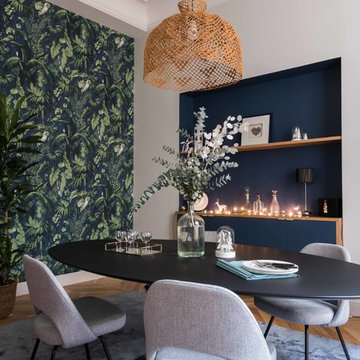
Christophe Rouffio et Céline Hassen
Inspiration for a transitional dining room in Paris with blue walls, light hardwood floors and brown floor.
Inspiration for a transitional dining room in Paris with blue walls, light hardwood floors and brown floor.
Transitional Dining Room Design Ideas
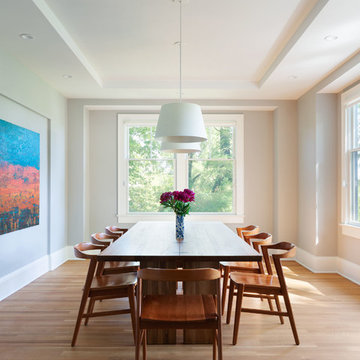
Amandakirkpatrick Photo
Design ideas for a mid-sized transitional separate dining room in New York with grey walls, light hardwood floors, no fireplace and beige floor.
Design ideas for a mid-sized transitional separate dining room in New York with grey walls, light hardwood floors, no fireplace and beige floor.
6
