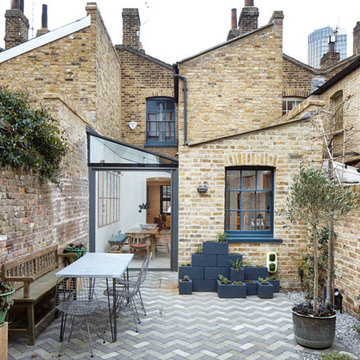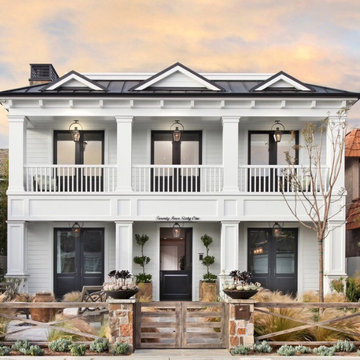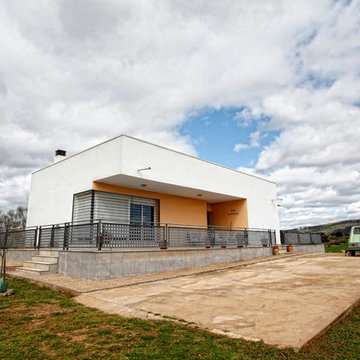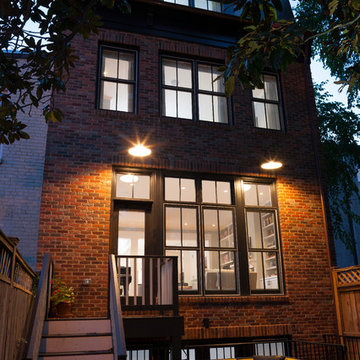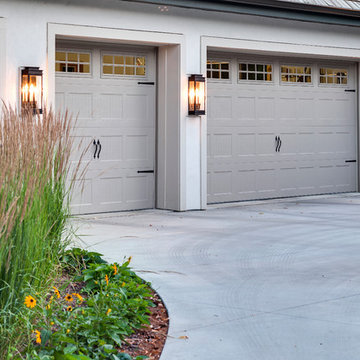Transitional Exterior Design Ideas
Refine by:
Budget
Sort by:Popular Today
101 - 120 of 82,535 photos
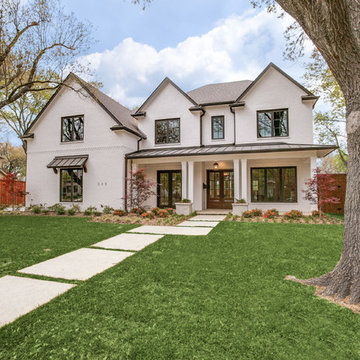
Photo of a mid-sized transitional two-storey stucco white house exterior in Dallas with a gable roof and a metal roof.
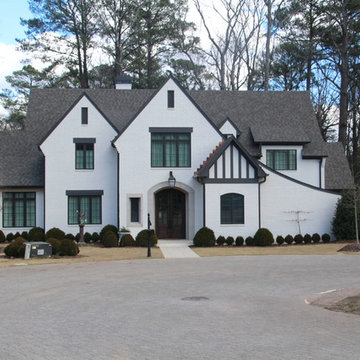
Large transitional two-storey brick white house exterior in Birmingham with a hip roof and a shingle roof.
Find the right local pro for your project
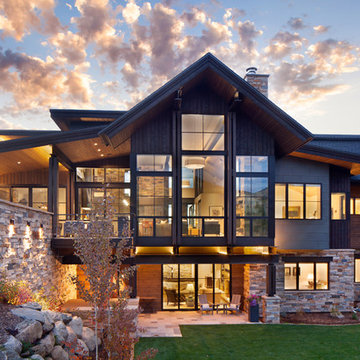
Gibeon Photography
Inspiration for a large transitional three-storey grey house exterior in Denver with mixed siding, a gable roof and a shingle roof.
Inspiration for a large transitional three-storey grey house exterior in Denver with mixed siding, a gable roof and a shingle roof.
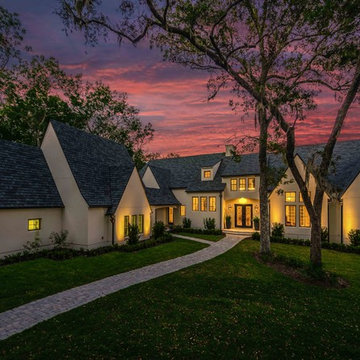
Level Exposure
Inspiration for a mid-sized transitional two-storey stucco white house exterior in Jacksonville with a gable roof and a shingle roof.
Inspiration for a mid-sized transitional two-storey stucco white house exterior in Jacksonville with a gable roof and a shingle roof.
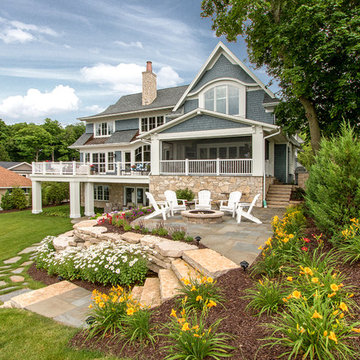
Lake Geneva Architects
Inspiration for a large transitional two-storey blue exterior in Milwaukee with vinyl siding and a clipped gable roof.
Inspiration for a large transitional two-storey blue exterior in Milwaukee with vinyl siding and a clipped gable roof.
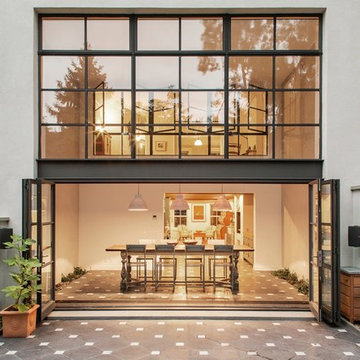
Photo of a mid-sized transitional two-storey glass white house exterior in Orlando with a flat roof.
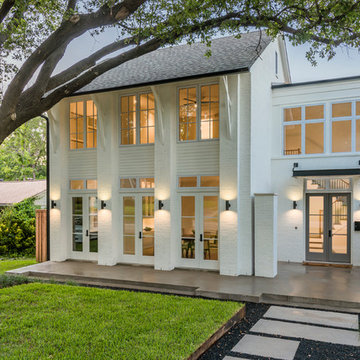
Michael Cagle
This is an example of a large transitional two-storey brick white exterior in Dallas with a gable roof.
This is an example of a large transitional two-storey brick white exterior in Dallas with a gable roof.
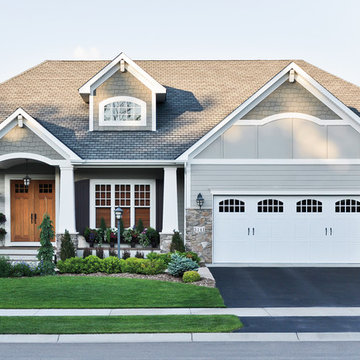
Give your home the upgrade it deserves with Pella® Architect Series® double-hung windows.
Inspiration for a transitional exterior in Other.
Inspiration for a transitional exterior in Other.
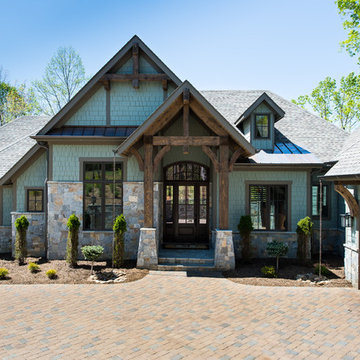
Another view of the front elevation.
Design ideas for a large transitional two-storey green exterior in Other with concrete fiberboard siding and a hip roof.
Design ideas for a large transitional two-storey green exterior in Other with concrete fiberboard siding and a hip roof.
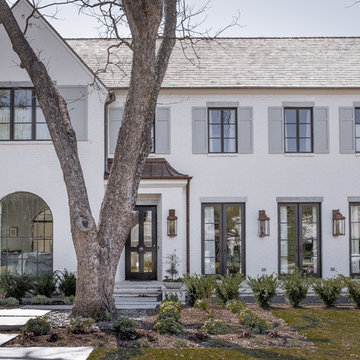
Large transitional two-storey brick white house exterior in Dallas with a gable roof and a shingle roof.
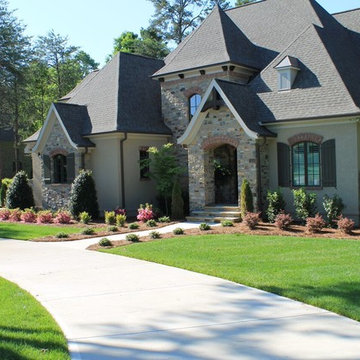
Inspiration for a large transitional two-storey grey house exterior in Charlotte with stone veneer, a hip roof and a shingle roof.
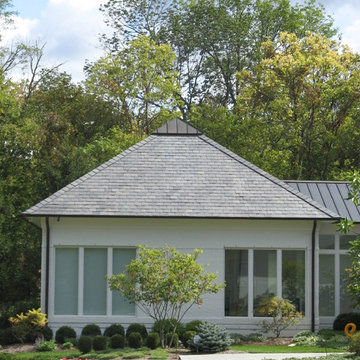
Inspiration for a large transitional one-storey brick white exterior in Cincinnati with a gable roof.
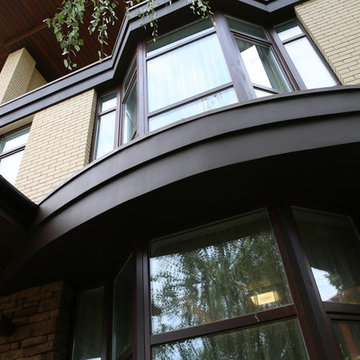
Большие остекленные эркера обеспечивают оптимальную освещенность
Expansive transitional three-storey brick beige house exterior in Moscow with a hip roof and a shingle roof.
Expansive transitional three-storey brick beige house exterior in Moscow with a hip roof and a shingle roof.
Transitional Exterior Design Ideas
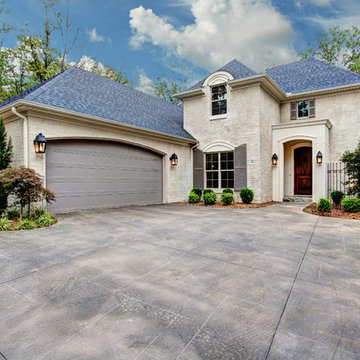
Inspiration for a large transitional two-storey brick beige house exterior in Little Rock with a clipped gable roof and a shingle roof.
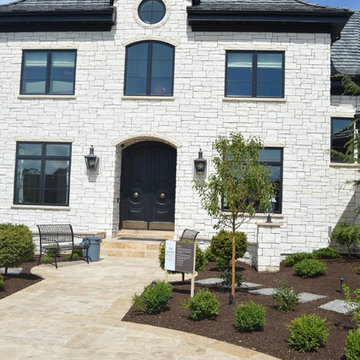
This is an example of a transitional two-storey white exterior in Salt Lake City with stone veneer and a clipped gable roof.
6
