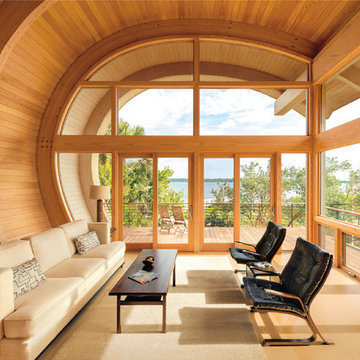Indoor/outdoor Living Living Design Ideas
Refine by:
Budget
Sort by:Popular Today
21 - 40 of 1,506 photos
Item 1 of 2
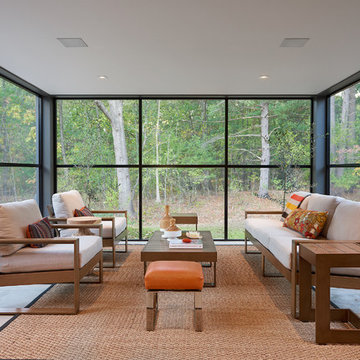
gsStudios
Photo of a modern sunroom in Grand Rapids with concrete floors, a standard ceiling and grey floor.
Photo of a modern sunroom in Grand Rapids with concrete floors, a standard ceiling and grey floor.
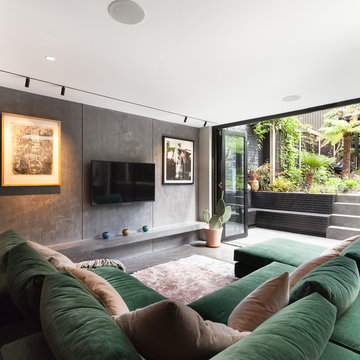
Peter Landers Photography
Inspiration for a mid-sized contemporary open concept family room in London with grey walls, concrete floors, a wall-mounted tv and grey floor.
Inspiration for a mid-sized contemporary open concept family room in London with grey walls, concrete floors, a wall-mounted tv and grey floor.
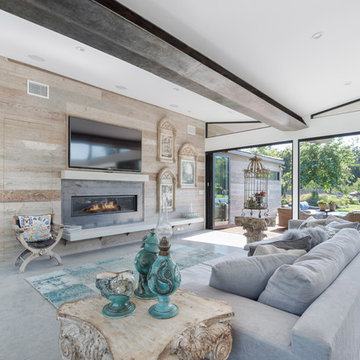
Large midcentury open concept family room in Los Angeles with concrete floors, a ribbon fireplace, a wall-mounted tv and grey floor.
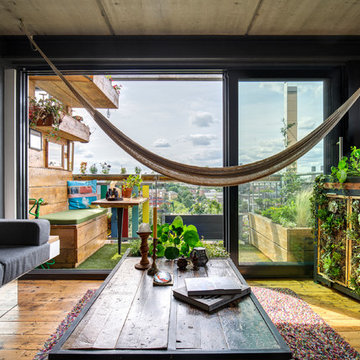
Our client moved into a modern apartment in South East London with a desire to warm it up and bring the outside in. We set about transforming the space into a lush, rustic, rural sanctuary with an industrial twist.
We stripped the ceilings and wall back to their natural substrate, which revealed textured concrete and beautiful steel beams. We replaced the carpet with richly toned reclaimed pine and introduced a range of bespoke storage to maximise the use of the space. Finally, the apartment was filled with plants, including planters and living walls, to complete the "outside inside" feel.
Photography by Adam Letch - www.adamletch.com
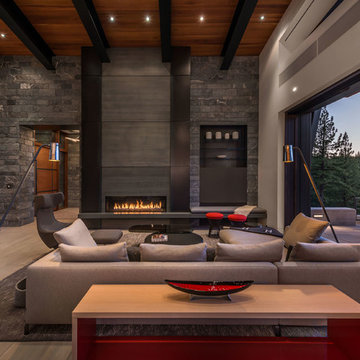
Photography, Vance Fox
Contemporary open concept living room in San Francisco with a ribbon fireplace, beige floor, grey walls, ceramic floors and a metal fireplace surround.
Contemporary open concept living room in San Francisco with a ribbon fireplace, beige floor, grey walls, ceramic floors and a metal fireplace surround.
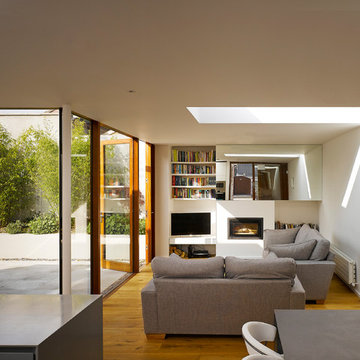
Ros Kavanagh
Photo of a mid-sized contemporary open concept living room in Dublin with a library, white walls, medium hardwood floors, a standard fireplace, a plaster fireplace surround and a freestanding tv.
Photo of a mid-sized contemporary open concept living room in Dublin with a library, white walls, medium hardwood floors, a standard fireplace, a plaster fireplace surround and a freestanding tv.
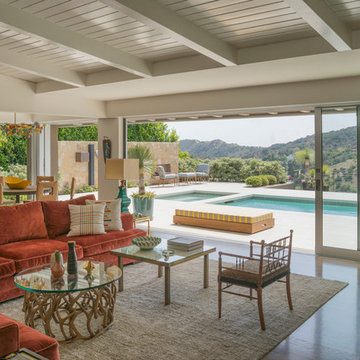
To achieve the indoor/outdoor quality our client wanted, we installed multiple moment frames to carry the existing roof. It looks clean and organized in this photo but there is a lot going on in the structure. Don't be afraid to make big structural moves to achieve an open space. It is always worth it!
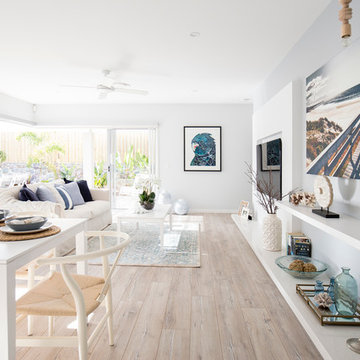
Beach style open concept family room in Brisbane with white walls and a built-in media wall.
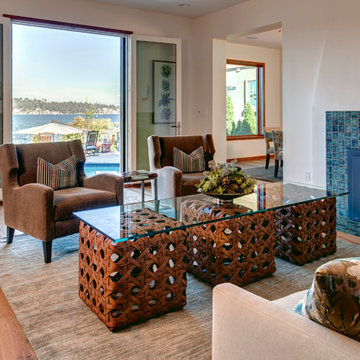
This is an example of a mid-sized mediterranean formal living room in Seattle with beige walls, light hardwood floors, a standard fireplace, a tile fireplace surround and no tv.
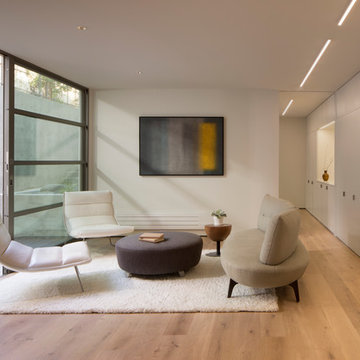
Photography by Paul Dyer
This is an example of a modern formal living room in San Francisco with light hardwood floors and no tv.
This is an example of a modern formal living room in San Francisco with light hardwood floors and no tv.
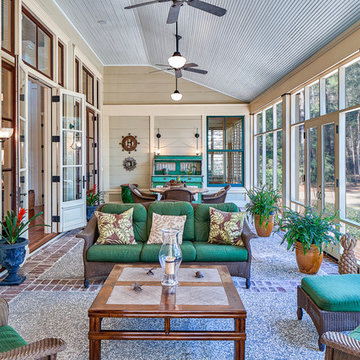
Photography: Tom Jenkins
Photo of a traditional sunroom in Atlanta with brick floors and a standard ceiling.
Photo of a traditional sunroom in Atlanta with brick floors and a standard ceiling.
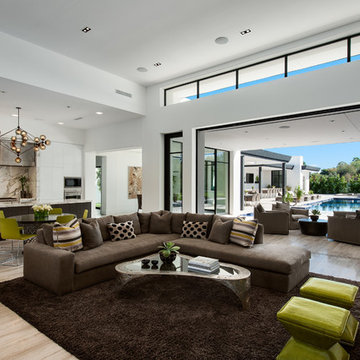
Praised for its visually appealing, modern yet comfortable design, this Scottsdale residence took home the gold in the 2014 Design Awards from Professional Builder magazine. Built by Calvis Wyant Luxury Homes, the 5,877-square-foot residence features an open floor plan that includes Western Window Systems’ multi-slide pocket doors to allow for optimal inside-to-outside flow. Tropical influences such as covered patios, a pool, and reflecting ponds give the home a lush, resort-style feel.
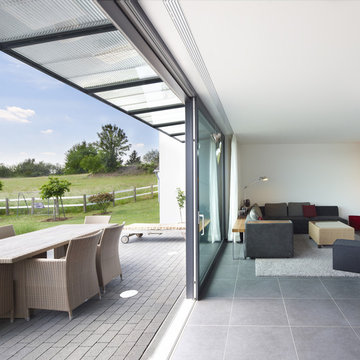
Wolf Schily
This is an example of a large modern open concept family room in Essen with white walls and a wall-mounted tv.
This is an example of a large modern open concept family room in Essen with white walls and a wall-mounted tv.
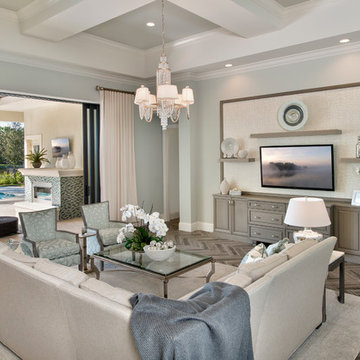
Living Room by Jinx McDonald Interior Designs
This is an example of a transitional open concept family room in Tampa with a wall-mounted tv and blue walls.
This is an example of a transitional open concept family room in Tampa with a wall-mounted tv and blue walls.
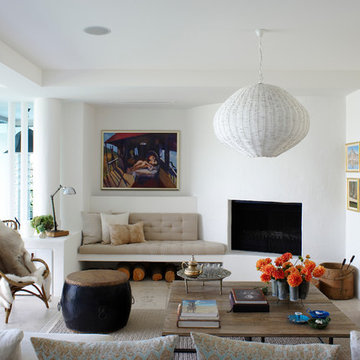
Inspiration for a beach style living room in Sydney with white walls and a corner fireplace.
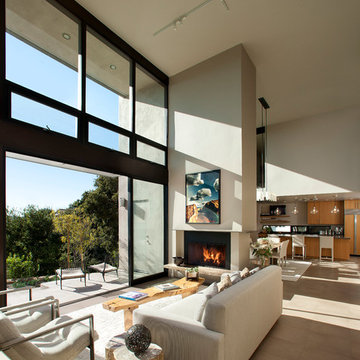
The Tice Residences replace a run-down and aging duplex with two separate, modern, Santa Barbara homes. Although the unique creek-side site (which the client’s original home looked toward across a small ravine) proposed significant challenges, the clients were certain they wanted to live on the lush “Riviera” hillside.
The challenges presented were ultimately overcome through a thorough and careful study of site conditions. With an extremely efficient use of space and strategic placement of windows and decks, privacy is maintained while affording expansive views from each home to the creek, downtown Santa Barbara and Pacific Ocean beyond. Both homes appear to have far more openness than their compact lots afford.
The solution strikes a balance between enclosure and openness. Walls and landscape elements divide and protect two private domains, and are in turn, carefully penetrated to reveal views.
Both homes are variations on one consistent theme: elegant composition of contemporary, “warm” materials; strong roof planes punctuated by vertical masses; and floating decks. The project forms an intimate connection with its setting by using site-excavated stone, terracing landscape planters with native plantings, and utilizing the shade provided by its ancient Riviera Oak trees.
2012 AIA Santa Barbara Chapter Merit Award
Jim Bartsch Photography
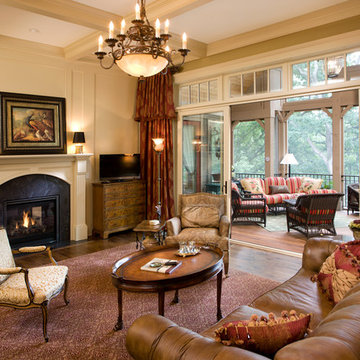
Photography: Landmark Photography
Inspiration for a large traditional open concept living room in Minneapolis with beige walls, medium hardwood floors, a freestanding tv and a two-sided fireplace.
Inspiration for a large traditional open concept living room in Minneapolis with beige walls, medium hardwood floors, a freestanding tv and a two-sided fireplace.
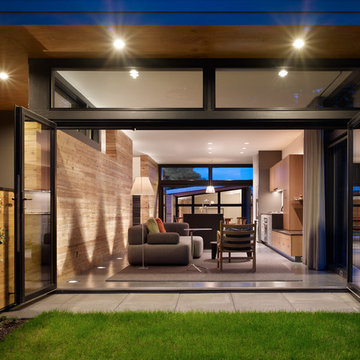
The Wall House was the Seattle Homes Magazine 2009 'Home of the Year'. It features full-width slide/fold doors and a continuous cedar-clad wall to provide a seamless connection between interior and exterior spaces.
photo: Ben Benschneider
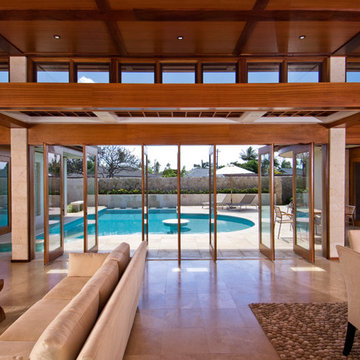
View of the pivot doors that open the living space onto the pool deck. The polished travertine floor on the interior extends around the pool where a rougher finish provides a slip resistant surface.
Hal Lum
Indoor/outdoor Living Living Design Ideas
2




