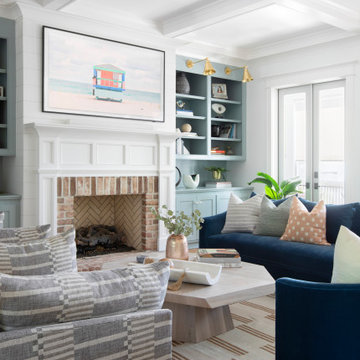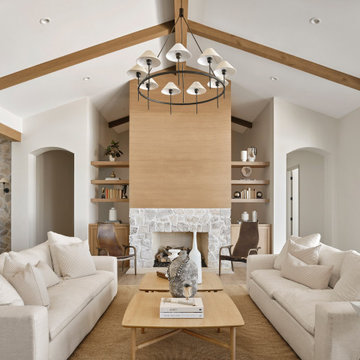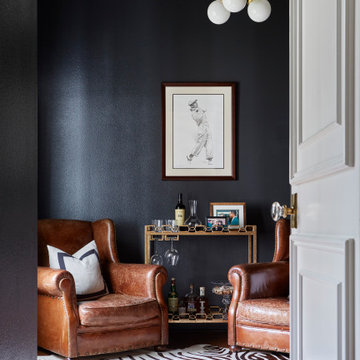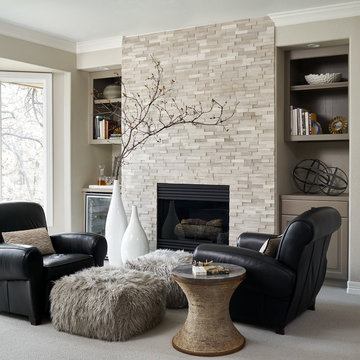Transitional Living Room Design Photos
Refine by:
Budget
Sort by:Popular Today
41 - 60 of 227,944 photos
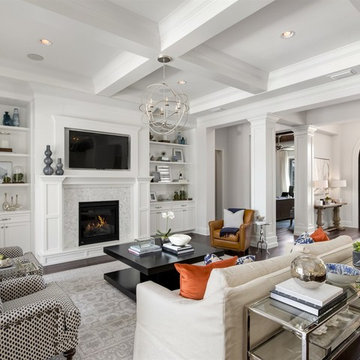
This is a 4 bedrooms, 4.5 baths, 1 acre water view lot with game room, study, pool, spa and lanai summer kitchen.
Inspiration for a large transitional enclosed living room in Orlando with white walls, dark hardwood floors, a standard fireplace, a stone fireplace surround and a built-in media wall.
Inspiration for a large transitional enclosed living room in Orlando with white walls, dark hardwood floors, a standard fireplace, a stone fireplace surround and a built-in media wall.
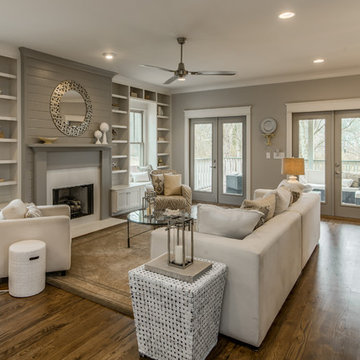
Inspiration for a mid-sized transitional formal open concept living room in Nashville with grey walls, medium hardwood floors, a standard fireplace and no tv.
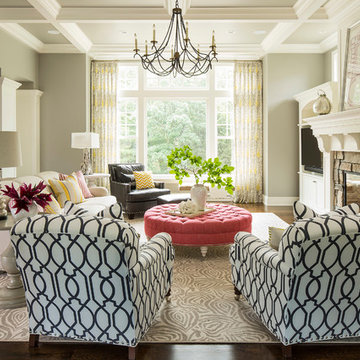
Martha O'Hara Interiors, Interior Design | L. Cramer Builders + Remodelers, Builder | Troy Thies, Photography | Shannon Gale, Photo Styling
Please Note: All “related,” “similar,” and “sponsored” products tagged or listed by Houzz are not actual products pictured. They have not been approved by Martha O’Hara Interiors nor any of the professionals credited. For information about our work, please contact design@oharainteriors.com.
Find the right local pro for your project
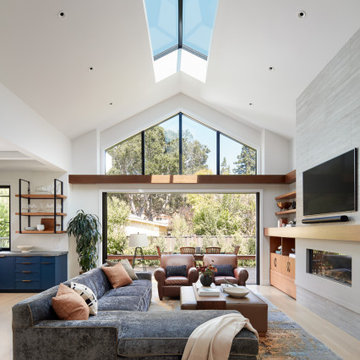
New Construction
Design + Build: EBCON Corporation
Architecture: Viotti Architects
Photography: Agnieszka Jakubowicz
This is an example of a transitional living room in San Francisco.
This is an example of a transitional living room in San Francisco.
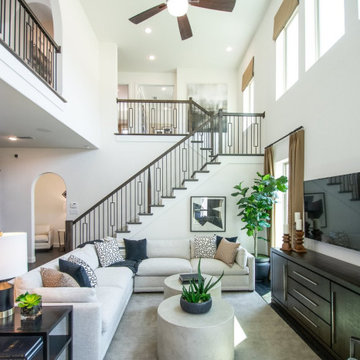
This sophisticated, modern townhome is the perfect blend of modern design and comfort! We used fun patterns and heavy textures to create a young homeowners retreat.
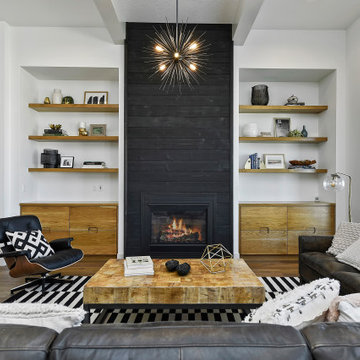
The Gold Fork is a contemporary mid-century design with clean lines, large windows, and the perfect mix of stone and wood. Taking that design aesthetic to an open floor plan offers great opportunities for functional living spaces, smart storage solutions, and beautifully appointed finishes. With a nod to modern lifestyle, the tech room is centrally located to create an exciting mixed-use space for the ability to work and live. Always the heart of the home, the kitchen is sleek in design with a full-service butler pantry complete with a refrigerator and loads of storage space.
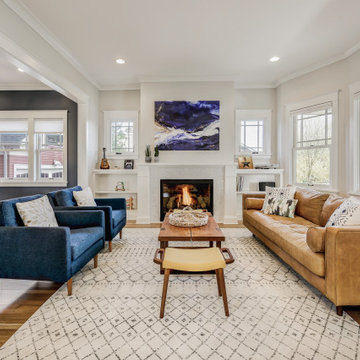
Photograph by Travis Peterson.
Large transitional formal open concept living room in Seattle with white walls, light hardwood floors, a standard fireplace, a tile fireplace surround, no tv and brown floor.
Large transitional formal open concept living room in Seattle with white walls, light hardwood floors, a standard fireplace, a tile fireplace surround, no tv and brown floor.
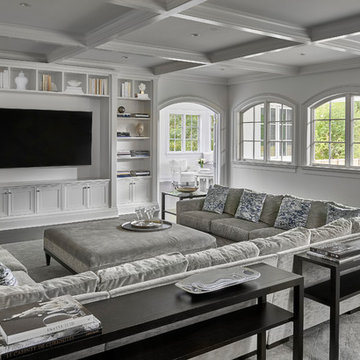
Inspiration for a large transitional enclosed living room in Chicago with white walls, dark hardwood floors, no fireplace, a built-in media wall and black floor.
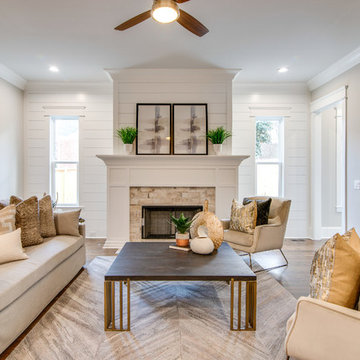
Living Room, Wood Floors, Fireplace, Shiplap
Photo of a transitional living room in Nashville with grey walls, dark hardwood floors, a standard fireplace and brown floor.
Photo of a transitional living room in Nashville with grey walls, dark hardwood floors, a standard fireplace and brown floor.
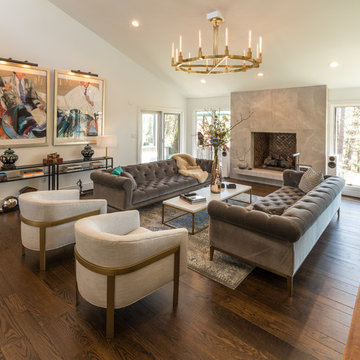
Amy Pearman, Boyd Pearman Photography
Large transitional formal open concept living room in Other with white walls, dark hardwood floors, a standard fireplace, no tv, brown floor and a stone fireplace surround.
Large transitional formal open concept living room in Other with white walls, dark hardwood floors, a standard fireplace, no tv, brown floor and a stone fireplace surround.
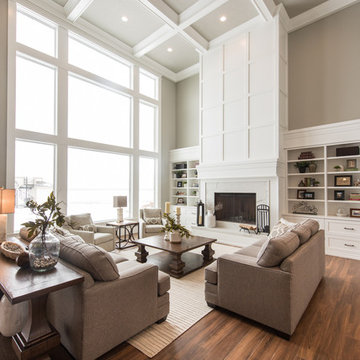
Jared Medley
This is an example of a transitional open concept living room in Salt Lake City with beige walls, medium hardwood floors, a standard fireplace, a wood fireplace surround and brown floor.
This is an example of a transitional open concept living room in Salt Lake City with beige walls, medium hardwood floors, a standard fireplace, a wood fireplace surround and brown floor.
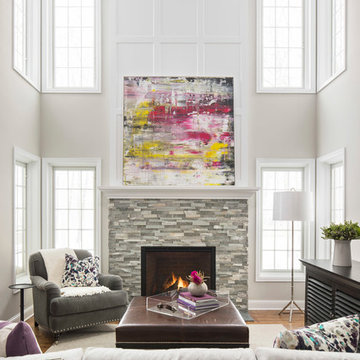
Martha O'Hara Interiors, Interior Design & Photo Styling | Troy Thies, Photography | MDS Remodeling, Home Remodel | Please Note: All “related,” “similar,” and “sponsored” products tagged or listed by Houzz are not actual products pictured. They have not been approved by Martha O’Hara Interiors nor any of the professionals credited. For info about our work: design@oharainteriors.com
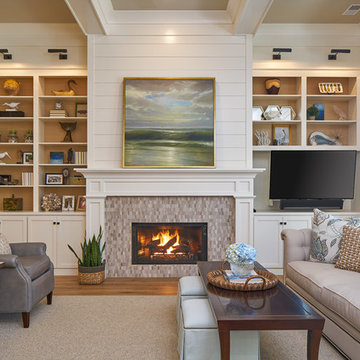
A lovely, relaxing family room, complete with gorgeous stone surround fireplace, topped with beautiful crown molding and beadboard above. Open beams and a painted ceiling, the French Slider doors with transoms all contribute to the feeling of lightness and space. Gorgeous hardwood flooring, buttboard walls behind the open book shelves and white crown molding for the cabinets, floorboards, door framing...simply lovely.
Transitional Living Room Design Photos
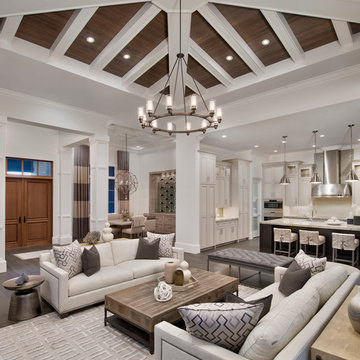
Giovanni Photography, Cinnabar Design for Pizzazz Interiors
Transitional open concept living room in Miami with white walls and dark hardwood floors.
Transitional open concept living room in Miami with white walls and dark hardwood floors.
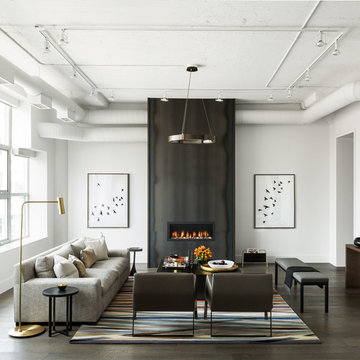
Donna Griffith Photography
Inspiration for a large transitional formal enclosed living room in Toronto with white walls, dark hardwood floors, a ribbon fireplace, a metal fireplace surround, no tv and brown floor.
Inspiration for a large transitional formal enclosed living room in Toronto with white walls, dark hardwood floors, a ribbon fireplace, a metal fireplace surround, no tv and brown floor.
3

