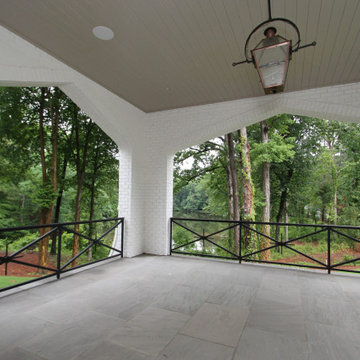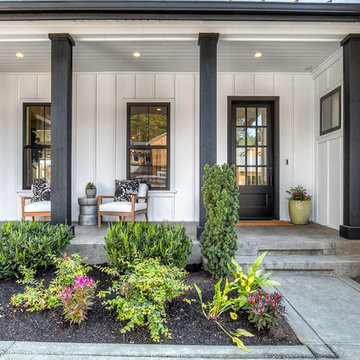Transitional Verandah Design Ideas
Refine by:
Budget
Sort by:Popular Today
181 - 200 of 10,668 photos
Item 1 of 2
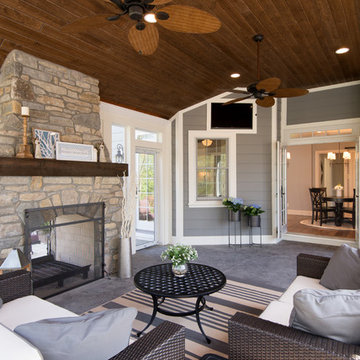
Dallas J Wing
This is an example of a mid-sized transitional backyard screened-in verandah in Cincinnati with tile and a roof extension.
This is an example of a mid-sized transitional backyard screened-in verandah in Cincinnati with tile and a roof extension.
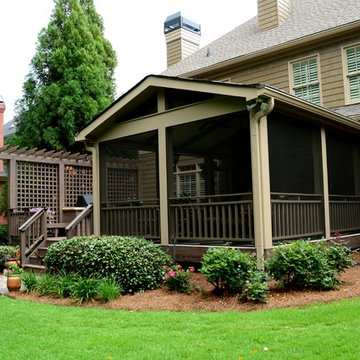
Whole exterior renovation! Stucco to wood paneling siding, screened porch and deck!
Photo of a mid-sized transitional backyard verandah in Atlanta.
Photo of a mid-sized transitional backyard verandah in Atlanta.
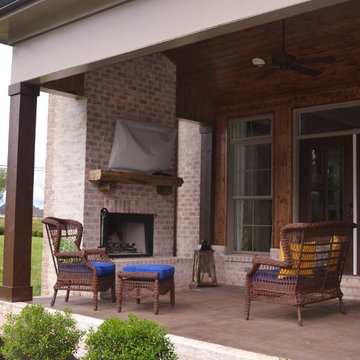
http://www.holmesbydesign.com
Design ideas for a mid-sized transitional backyard verandah in Nashville with a fire feature, brick pavers and a roof extension.
Design ideas for a mid-sized transitional backyard verandah in Nashville with a fire feature, brick pavers and a roof extension.
Find the right local pro for your project
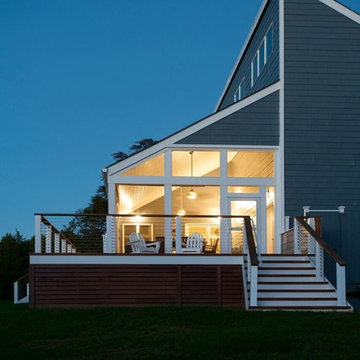
Inspiration for a large transitional backyard screened-in verandah in DC Metro with decking and a roof extension.
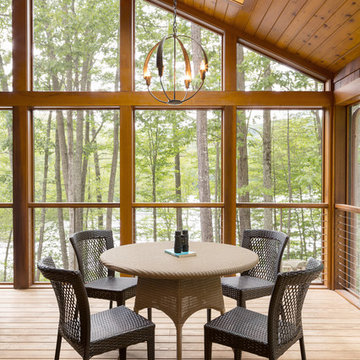
Screened porch in lake house
Trent Bell Photography
Large transitional backyard screened-in verandah in Portland Maine with decking and a roof extension.
Large transitional backyard screened-in verandah in Portland Maine with decking and a roof extension.
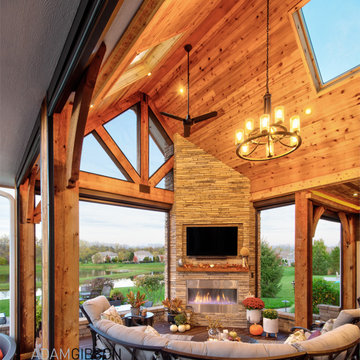
Previously a sun-drenched deck, unusable late afternoon because of the heat, and never utilized in the rain, the indoors seamlessly segues to the outdoors via Marvin's sliding wall system. Retractable Phantom Screens keep out the insects, and skylights let in the natural light stolen from the new roof. Powerful heaters and a fireplace warm it up during cool evenings.
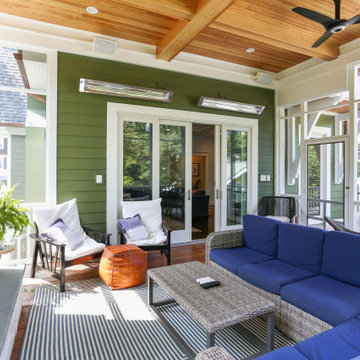
The screen porch has a Fir beam ceiling, Ipe decking, and a flat screen TV mounted over a stone clad gas fireplace.
Photo of a large transitional backyard screened-in verandah in DC Metro with decking, a roof extension and wood railing.
Photo of a large transitional backyard screened-in verandah in DC Metro with decking, a roof extension and wood railing.
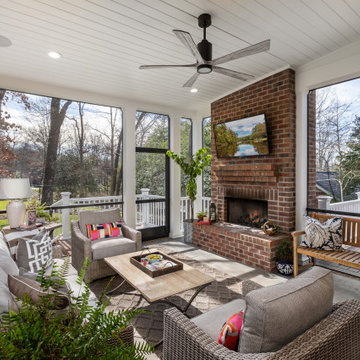
This is an example of a large transitional front yard verandah in Other with with fireplace and a roof extension.
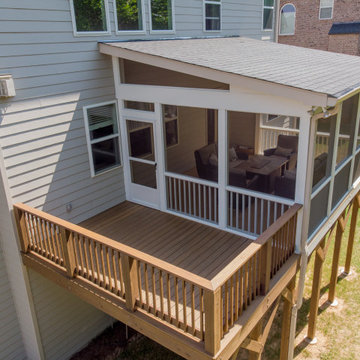
Screen porch with grilling deck.
Design ideas for a small transitional backyard screened-in verandah in Atlanta with a roof extension.
Design ideas for a small transitional backyard screened-in verandah in Atlanta with a roof extension.
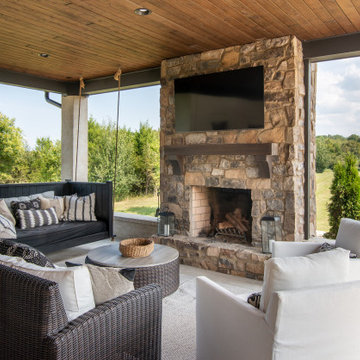
Photography: Garett + Carrie Buell of Studiobuell/ studiobuell.com
Inspiration for a large transitional backyard verandah in Nashville with with fireplace and a roof extension.
Inspiration for a large transitional backyard verandah in Nashville with with fireplace and a roof extension.
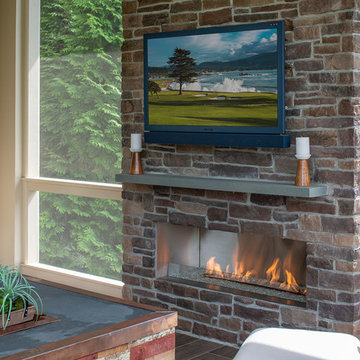
We designed a three season room with removable window/screens and a large sliding screen door. The Walnut matte rectified field tile floors are heated, We included an outdoor TV, ceiling fans and a linear fireplace insert with star Fyre glass. Outside, we created a seating area around a fire pit and fountain water feature, as well as a new patio for grilling.
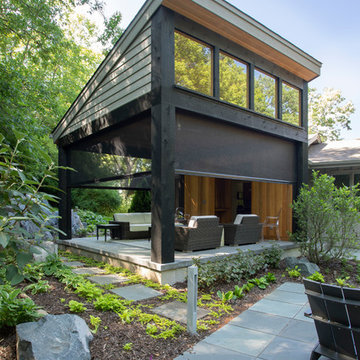
Design ideas for a large transitional backyard screened-in verandah in Minneapolis with natural stone pavers and a roof extension.
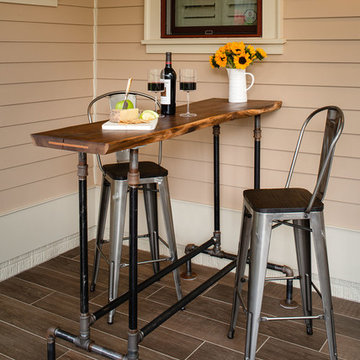
We designed a three season room with removable window/screens and a large sliding screen door. The Walnut matte rectified field tile floors are heated, We included an outdoor TV, ceiling fans and a linear fireplace insert with star Fyre glass. Outside, we created a seating area around a fire pit and fountain water feature, as well as a new patio for grilling.
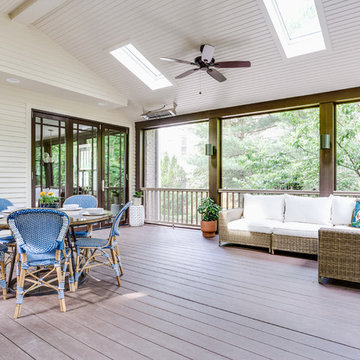
Leslie Brown - Visible Style
Design ideas for a large transitional backyard screened-in verandah in Nashville with a roof extension.
Design ideas for a large transitional backyard screened-in verandah in Nashville with a roof extension.
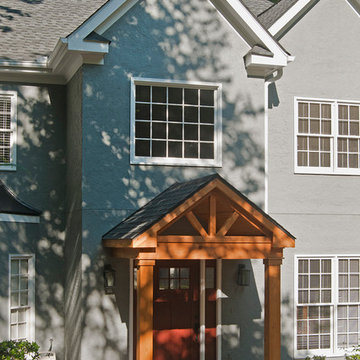
Timber portico with gable roof line on stucco house. Project designed and built by Georgia Front Porch.
Transitional front yard verandah in Atlanta with a roof extension.
Transitional front yard verandah in Atlanta with a roof extension.
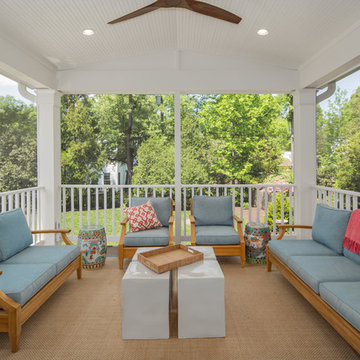
Inspiration for a transitional screened-in verandah in DC Metro with decking and a roof extension.
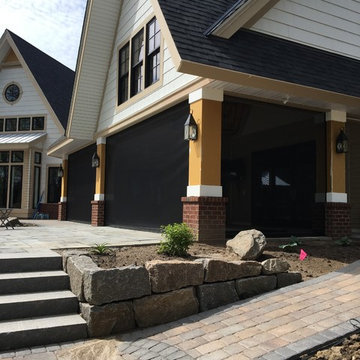
This is an example of a large transitional backyard verandah in Minneapolis with natural stone pavers and a roof extension.
Transitional Verandah Design Ideas
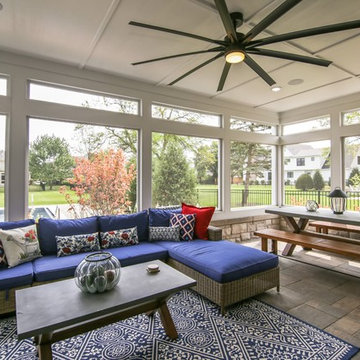
Inspiration for a large transitional backyard screened-in verandah in Chicago with natural stone pavers and a roof extension.
10
