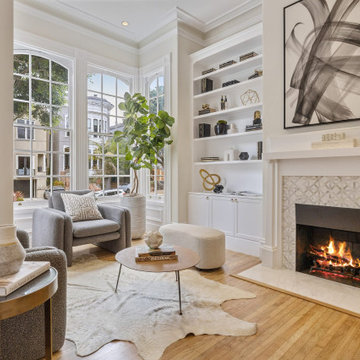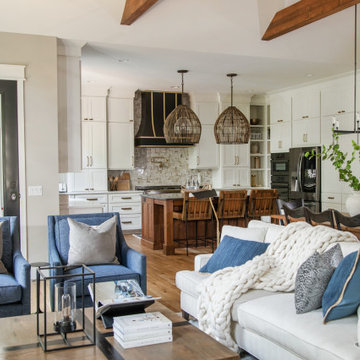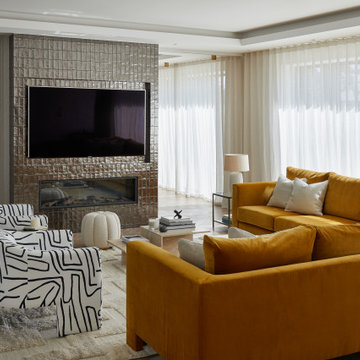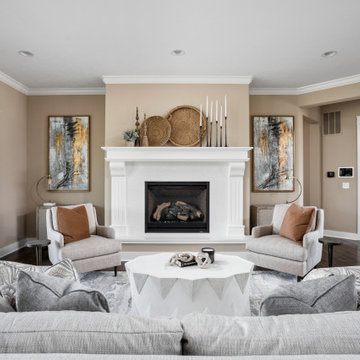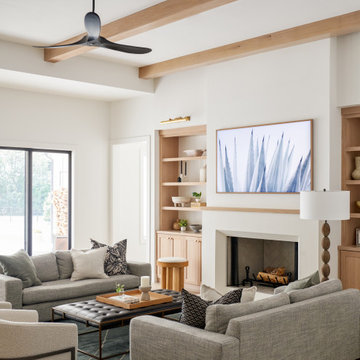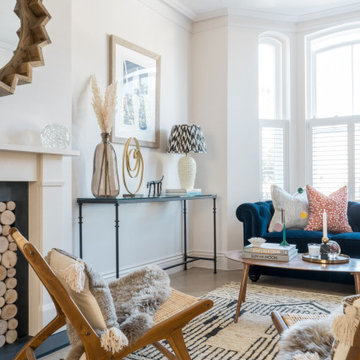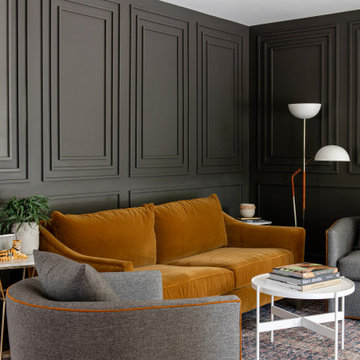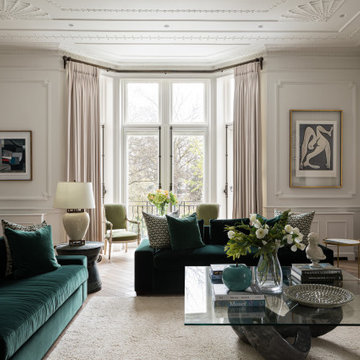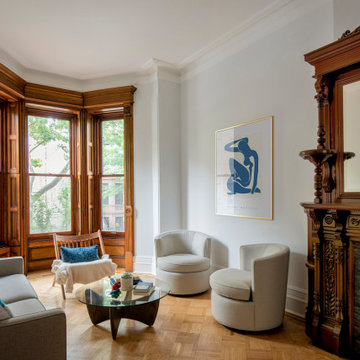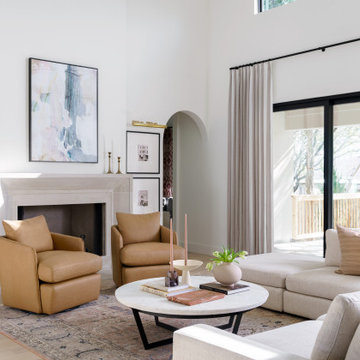Transitional Living Room Design Photos
Refine by:
Budget
Sort by:Popular Today
141 - 160 of 227,953 photos
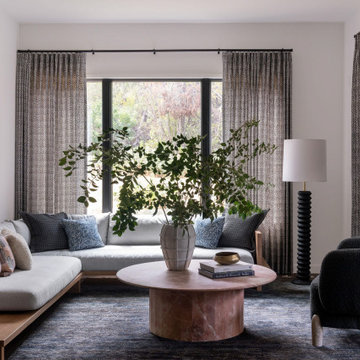
Living room with modern furniture, custom drapery and furniture, pink marble coffee table, large windows overlooking canyon view.
This is an example of a mid-sized transitional open concept living room in Austin with medium hardwood floors, no tv, brown floor and white walls.
This is an example of a mid-sized transitional open concept living room in Austin with medium hardwood floors, no tv, brown floor and white walls.

Great Room with custom floors, custom ceiling, custom concrete hearth, custom corner sliding door
This is an example of a large transitional open concept living room in Denver with grey walls, light hardwood floors, a wood stove, a concrete fireplace surround, multi-coloured floor and wood.
This is an example of a large transitional open concept living room in Denver with grey walls, light hardwood floors, a wood stove, a concrete fireplace surround, multi-coloured floor and wood.
Find the right local pro for your project
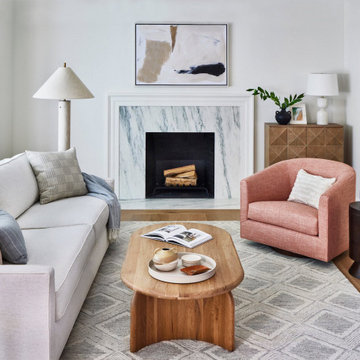
Photo of a mid-sized transitional formal enclosed living room in San Francisco with white walls, light hardwood floors, no tv, brown floor, a standard fireplace and a stone fireplace surround.

The three-level Mediterranean revival home started as a 1930s summer cottage that expanded downward and upward over time. We used a clean, crisp white wall plaster with bronze hardware throughout the interiors to give the house continuity. A neutral color palette and minimalist furnishings create a sense of calm restraint. Subtle and nuanced textures and variations in tints add visual interest. The stair risers from the living room to the primary suite are hand-painted terra cotta tile in gray and off-white. We used the same tile resource in the kitchen for the island's toe kick.
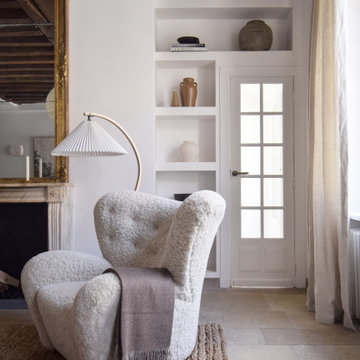
Atmosphère hivernale et chaleureuse pour ce séjour.
La conservation de ces poutres apparentes et le sol en pierre d’origine ont contribué à cet effet.
Les architectes Bat&Co et leurs artisans sont venus sublimer cette pièce avec un travail de restauration au niveau des fenêtres. Le mobilier choisis par la décoratrice Lichelle Sylvestry a respecté le code de ce séjour : lumineux et chaleureux.
Le tapis choisis, dans les tons marrons clairs complète cet aspect.
Une bibliothèque sur mesure, conçue en maçonnerie, s’inscrit dans ce décor. Le grand miroir au style baroque, renforce le sentiment de grandeur de cette pièce déjà vaste. Située juste en dessous, cette cheminée d’époque a été conservée pour appuyer l’atmosphère chaleureuse.
Les appliques Louis de chez Serax, très discrètes, viennent se fondre dans le mur. La grande suspension Akari amène de la légèreté à l’ensemble et rappelle la couleur clair des rideaux.
Nous retrouvons la touche de bronze sur les appareillages électrique, discrètement utilisée mais en accord avec les tons de ce séjour.
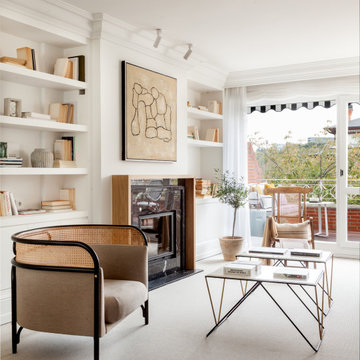
El interiorismo contribuye a crear una atmósfera serena y acogedora, que invita a desconectar del ajetreo diario nada más
llegar a casa. Así, se ha definido una base sin estridencias, neutra, coherente y atemporal. Sobre este lienzo, las piezas y acabados de carácter contemporáneo se encuentran y conviven armónicamente con materiales y elementos más clásicos.
Fotografía: Felipe Scheffel Bell.
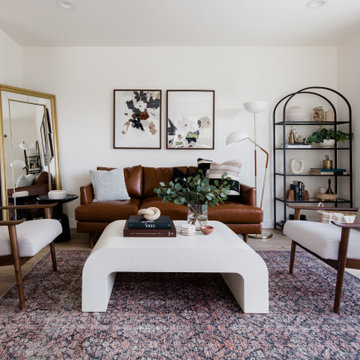
New flooring, paint, lighting, and furniture for this light filled West Seattle home.
Inspiration for a mid-sized transitional living room in Seattle with white walls, vinyl floors and beige floor.
Inspiration for a mid-sized transitional living room in Seattle with white walls, vinyl floors and beige floor.
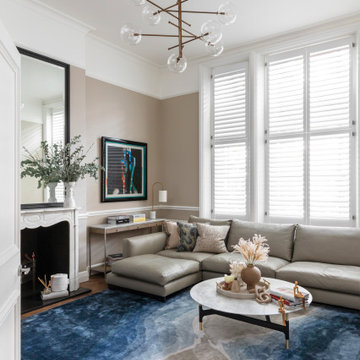
Inspiration for a transitional enclosed living room in Essex with beige walls, medium hardwood floors, a standard fireplace and brown floor.
Transitional Living Room Design Photos
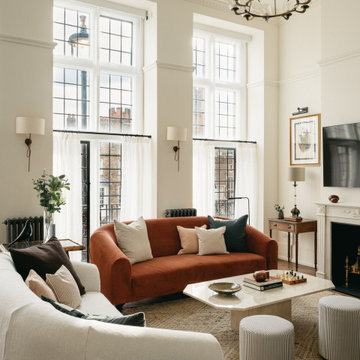
This is an example of a transitional living room in London with white walls, dark hardwood floors, a standard fireplace, a wall-mounted tv and brown floor.
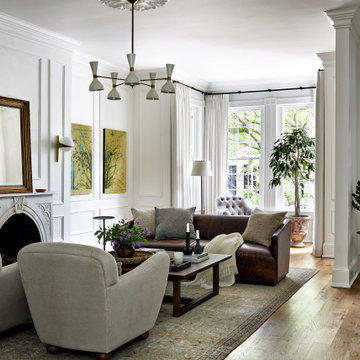
Stripped of its original charm with sagging floors and water leaks, this 1900 row house was prime for a full renovation. While the staircase and marble fireplace are original, everything from the white oak flooring, crown, applied, and base moldings, to the archways and brass door hardware is new; yet they all feel original to the house. Other projects included removing soffits and tucking away randomly placed support beams and posts, relocating and expanding the kitchen, renovating each bathroom – and adding a new one, upgrading all the mechanical, electric and plumbing systems, removing a fireplace, and regrading the back patio for proper drainage and added greenery. The project is a perfect study of juxtaposing new and old, classic and modern.
Photography Stacy Zarin Goldberg
8
