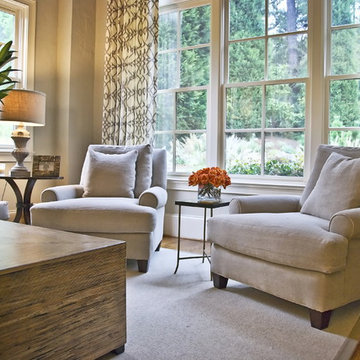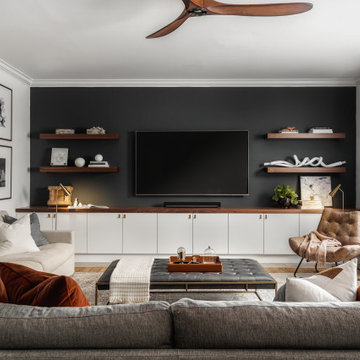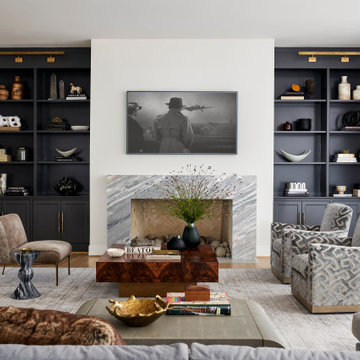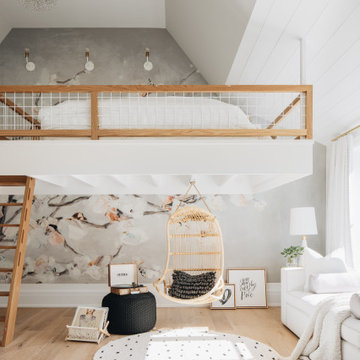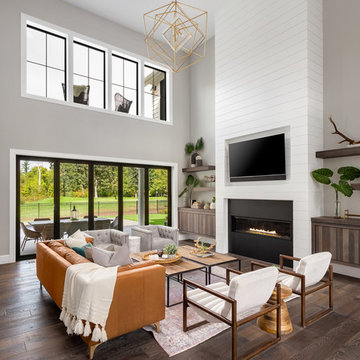Transitional Family Room Design Photos
Refine by:
Budget
Sort by:Popular Today
221 - 240 of 89,075 photos
Item 1 of 3
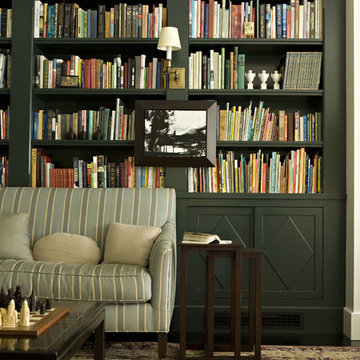
Karyn Millet Photography
Design ideas for a transitional family room in Los Angeles with a library.
Design ideas for a transitional family room in Los Angeles with a library.
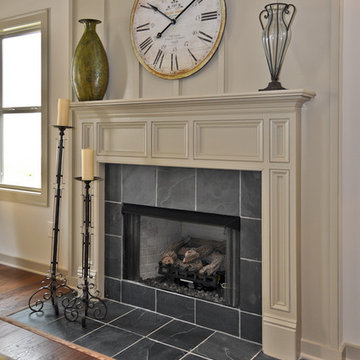
Photo of a transitional family room in Birmingham with beige walls, dark hardwood floors, a standard fireplace, a tile fireplace surround and brown floor.
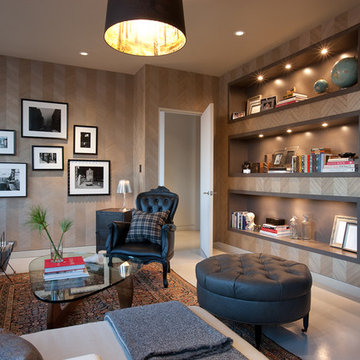
This is an example of a transitional enclosed family room in Chicago with beige walls.
Find the right local pro for your project
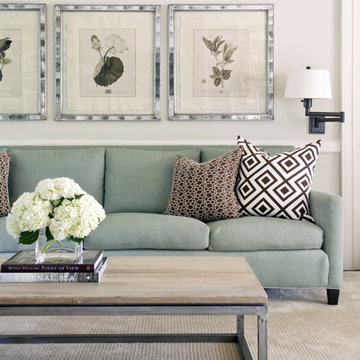
Walls are Sherwin Williams Wool Skein. Sofa from Lee Industries.
Inspiration for a mid-sized transitional open concept family room in Little Rock with beige walls and carpet.
Inspiration for a mid-sized transitional open concept family room in Little Rock with beige walls and carpet.
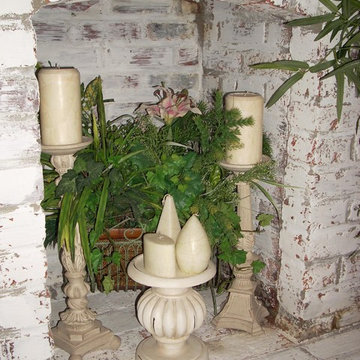
This log bin is the perfect niche for displaying greenery and candles. The brick is white washed and adds a rustic feel to the family room
Photo of a transitional family room in Philadelphia.
Photo of a transitional family room in Philadelphia.
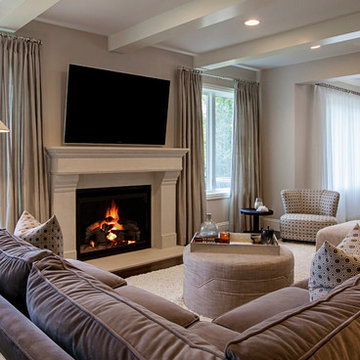
A contemporary palette of taupe, cream and dark hardwood offer a relaxing environment with which to lounge on this custom sectional. Notice the personalized nail head detailing on the ottoman and the sophisticated rawhide black side table next to a coordinating accent chair.
Photo: Jeff Garland
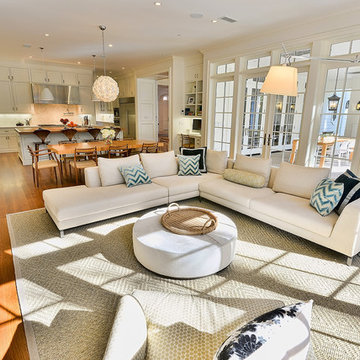
Adam Latham, Belair Photography
Inspiration for a transitional open concept family room in Los Angeles with beige walls and medium hardwood floors.
Inspiration for a transitional open concept family room in Los Angeles with beige walls and medium hardwood floors.

Kitchen view from styled family room with beige sofa and chairs, wood coffee and accent tables, white table lamps, large, black kitchen island pendant lighting, beige kitchen island stools and exposed beams in Charlotte, NC.
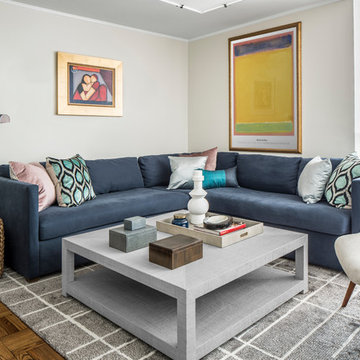
Everyone deserves to end the day in a comfortable, tranquil home. And for those with children, it can seem impossible to reconcile the challenges of family life with the need to have a well-designed space. Our client—a financial executive and her family of four—had not considered a design makeover since moving into their apartment, which was more than ten years ago. So when she reached out to Decor Aid, she asked us to modernize and brighten her home, in addition to creating a space for her family to hang out and relax.
The apartment originally featured sunflower-yellow walls and a set of brown suede living room furniture, all of which significantly darkened the space. The living room also did not have sufficient seating options, so the client was improvising seating arrangements when guests would come over.
With no outward facing windows, the living room received little natural light, and so we began the redesign by painting the walls a classic grey, and adding white crown molding.
As a pathway from the front door to the kitchen, the living room functions as a high-traffic area of the home. So we sourced a geometric indoor-outdoor area rug, and established a layout that’s easy to walk through. We also sourced a coffee table from Serena & Lily. Our client has teenage twins, and so we sourced a sturdy sectional couch from Restoration Hardware, and placed it in a corner which was previously being underused.
We hired an electrician to hide all of the cables leading to the media console, and added custom window treatments. In the kitchen, we painted the cabinets a semi-gloss white, and added slate flooring, for a clean, crisp, modern look to match the living room.
The finishing touches included a set of geometric table objects, comfortable throw rugs, and plush high-shine pillows. The final result is a fully functional living room for this family of four.
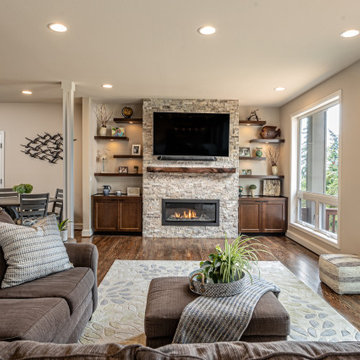
We removed the wall between the dining room and family room, creating a larger more expansive space. We replaced the fireplace with a more efficient linear fireplace, installed stacked stone tile, a live edge wood mantel, and cabinets with floating shelves on either side of the fireplace.
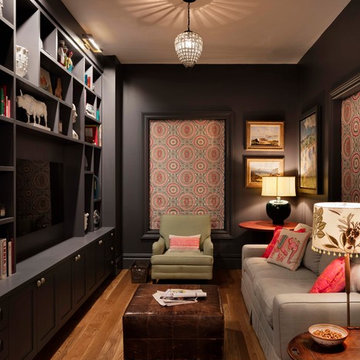
This is an example of a transitional family room in Denver with a library, grey walls, medium hardwood floors, a wall-mounted tv and brown floor.
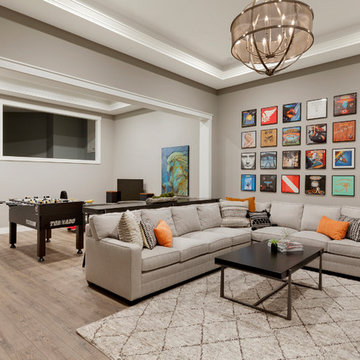
In the large space, we added framing detail to separate the room into a joined, but visually zoned room. This allowed us to have a separate area for the kids games and a space for gathering around the TV during a moving or while watching sports.
We added a large ceiling light to lower the ceiling in the space as well as soffits to give more visual dimension to the room.
The large interior window in the back leads to an office up the stairs.
Photos by Spacecrafting Photography.
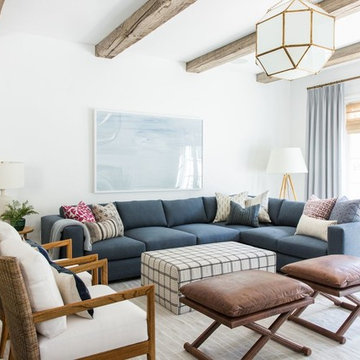
Shop the Look, See the Photo Tour here: https://www.studio-mcgee.com/studioblog/2018/4/3/calabasas-remodel-living-room-reveal?rq=Calabasas%20Remodel
Watch the Webisode: https://www.studio-mcgee.com/studioblog/2018/4/3/calabasas-remodel-living-room-2-webisode?rq=Calabasas%20Remodel
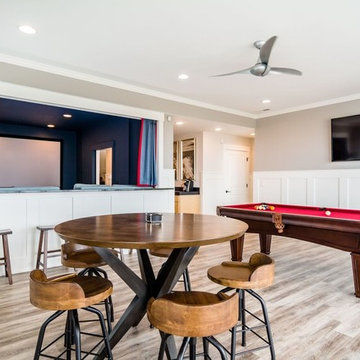
Design ideas for a mid-sized transitional enclosed family room in Other with black walls, light hardwood floors, a wall-mounted tv, no fireplace and brown floor.
Transitional Family Room Design Photos
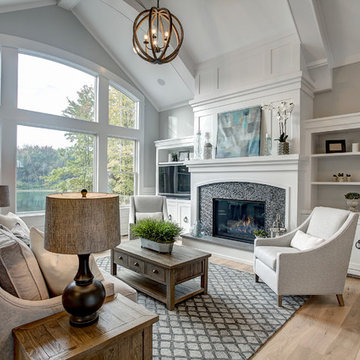
Design ideas for a transitional family room in Grand Rapids with grey walls, light hardwood floors, a standard fireplace, a tile fireplace surround, a built-in media wall and beige floor.
12
