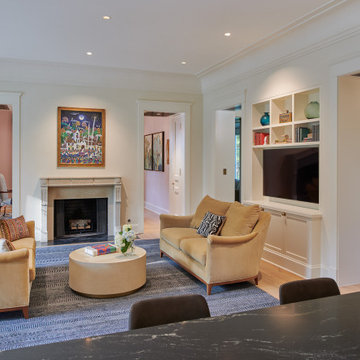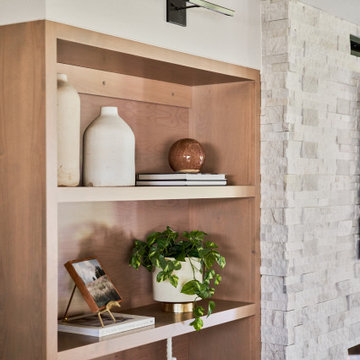Transitional Living Room Design Photos
Refine by:
Budget
Sort by:Popular Today
101 - 120 of 227,963 photos
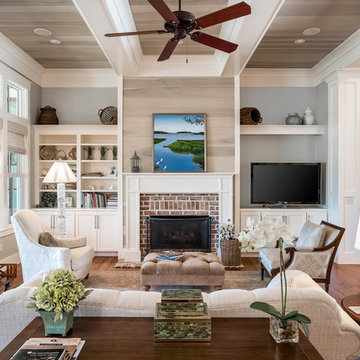
The family room opens up from the kitchen and then again onto the back, screened in porch for an open floor plan that makes a cottage home seem wide open. The gray walls with transom windows and white trim are soothing; the brick fireplace with white surround is a stunning focal point. The hardwood floors set off the room. And then we have the ceiling - wow, what a ceiling - washed butt board and coffered. What a great gathering place for family and friends.
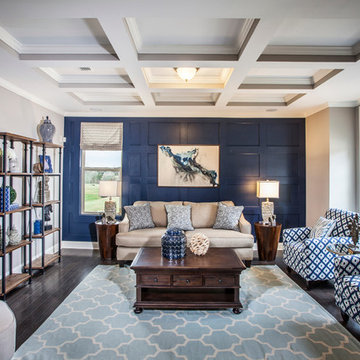
Trammel Ridge - Tara Plan - Living Room
This is an example of a transitional open concept living room in Atlanta with blue walls, dark hardwood floors and no tv.
This is an example of a transitional open concept living room in Atlanta with blue walls, dark hardwood floors and no tv.
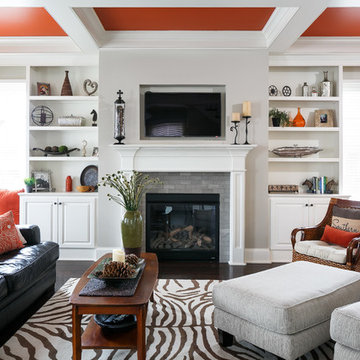
Inspiration for a transitional living room in Louisville with beige walls, dark hardwood floors, a standard fireplace and a built-in media wall.
Find the right local pro for your project
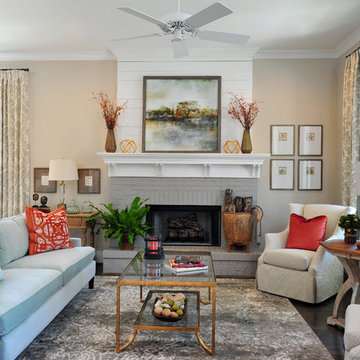
Our Town Plans photo by Todd Stone
Inspiration for a mid-sized transitional open concept living room in Atlanta with beige walls, medium hardwood floors, a standard fireplace and a brick fireplace surround.
Inspiration for a mid-sized transitional open concept living room in Atlanta with beige walls, medium hardwood floors, a standard fireplace and a brick fireplace surround.
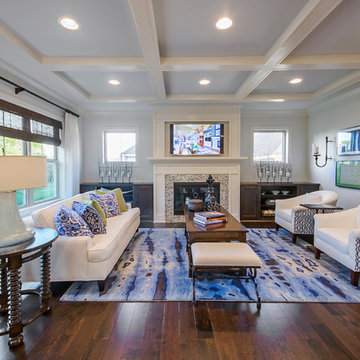
Jennifer Janviere
Photo of a mid-sized transitional open concept living room in Milwaukee with white walls, dark hardwood floors, a standard fireplace, a tile fireplace surround and a built-in media wall.
Photo of a mid-sized transitional open concept living room in Milwaukee with white walls, dark hardwood floors, a standard fireplace, a tile fireplace surround and a built-in media wall.
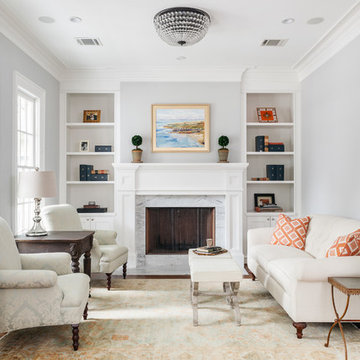
Benjamin Hill Photography
Inspiration for an expansive transitional formal enclosed living room in Houston with medium hardwood floors, a standard fireplace, a stone fireplace surround, grey walls, no tv and brown floor.
Inspiration for an expansive transitional formal enclosed living room in Houston with medium hardwood floors, a standard fireplace, a stone fireplace surround, grey walls, no tv and brown floor.
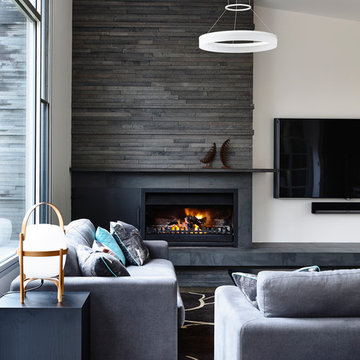
Residential Interior Decoration of a Bush surrounded Beach house by Camilla Molders Design
Architecture by Millar Roberston Architects
Photography by Derek Swalwell
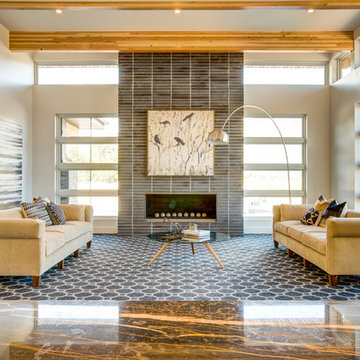
Mark Heywood
This is an example of a mid-sized transitional formal enclosed living room in Salt Lake City with white walls, dark hardwood floors, a ribbon fireplace and a brick fireplace surround.
This is an example of a mid-sized transitional formal enclosed living room in Salt Lake City with white walls, dark hardwood floors, a ribbon fireplace and a brick fireplace surround.
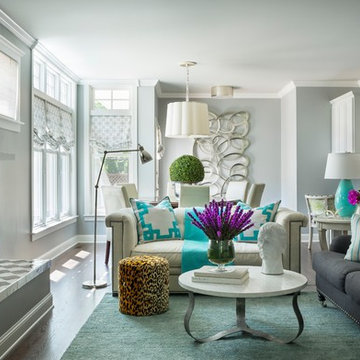
Martha O'Hara Interiors, Interior Design & Photo Styling | Carl M Hansen Companies, Remodel | Corey Gaffer, Photography
Please Note: All “related,” “similar,” and “sponsored” products tagged or listed by Houzz are not actual products pictured. They have not been approved by Martha O’Hara Interiors nor any of the professionals credited. For information about our work, please contact design@oharainteriors.com.
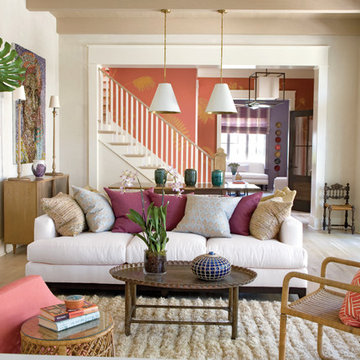
The 2009 Coastal Living Idea House at I'On in Mt. Pleasant, South Carolina showcases transitional design and modern vernacular architecture. Built to Gold LEED standards, this Lowcountry home is environmentally sound and inherently sustainable.
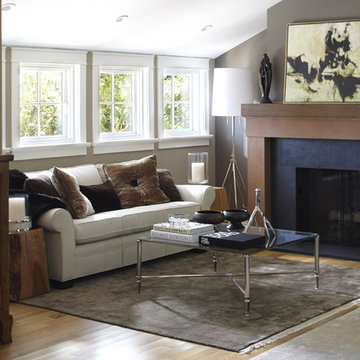
URRUTIA DESIGN
Photography by Matt Sartain
Photo of a transitional enclosed living room in San Francisco with grey walls and a standard fireplace.
Photo of a transitional enclosed living room in San Francisco with grey walls and a standard fireplace.
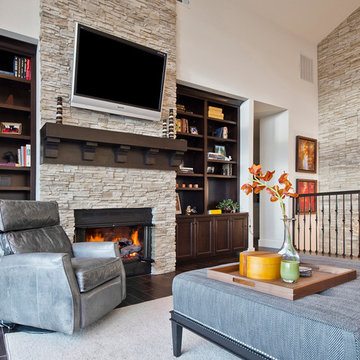
John Buchan Homes
Photo of a mid-sized transitional loft-style living room in Seattle with a stone fireplace surround, white walls, dark hardwood floors, a standard fireplace, a wall-mounted tv and brown floor.
Photo of a mid-sized transitional loft-style living room in Seattle with a stone fireplace surround, white walls, dark hardwood floors, a standard fireplace, a wall-mounted tv and brown floor.
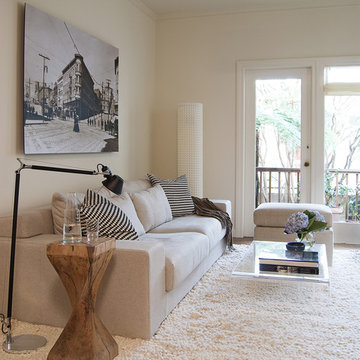
Design ideas for a mid-sized transitional enclosed living room in San Francisco with white walls and dark hardwood floors.
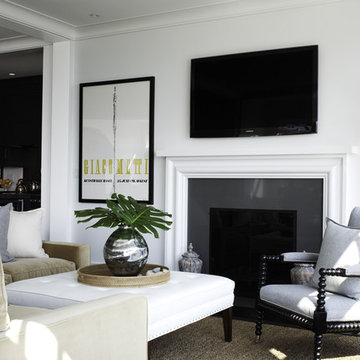
Fireplace: Raven color Caesar Stone
Photo Credit: Sam Gray Photography
Design ideas for a transitional living room in Boston with a standard fireplace and a wall-mounted tv.
Design ideas for a transitional living room in Boston with a standard fireplace and a wall-mounted tv.
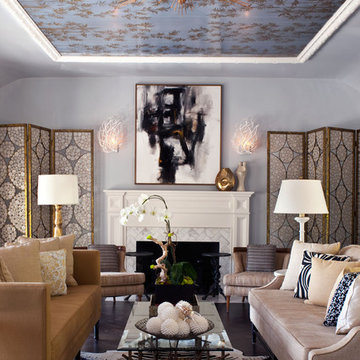
This is an example of a transitional living room in Los Angeles with blue walls and a standard fireplace.

The clients wanted to brighten up the palette and add light while respecting the Craftsman style woodwork and the classic character of the home. They also expressed a desire for eclectic blended with traditional styling. They also desired warm burnished metals in the lighting, furniture and accessories. The first thing we did was change out the deep burgundy wallpaper for a light-reflecting coat of fresh paint.
Careful consideration was given to conserve a good portion of the woodwork in its existing dark stain, but we also balanced and brightened the palette by whitening the fireplace surround, the ceiling and its crown moulding as well as the built-in shelves. The outer framing of the shelves was painted in a cheerful yet calming blue, and the same blue was repeated in the curtains, accessories, and the rugs. We assisted the clients in all material selections, finishes, furniture, colours, and we designed the custom curtains and cushions. The entire living space is now bright, inviting, and still classic.
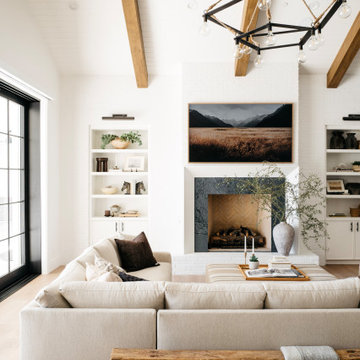
This is an example of a transitional living room in Phoenix with white walls, medium hardwood floors, a standard fireplace, a wall-mounted tv, brown floor, exposed beam and vaulted.
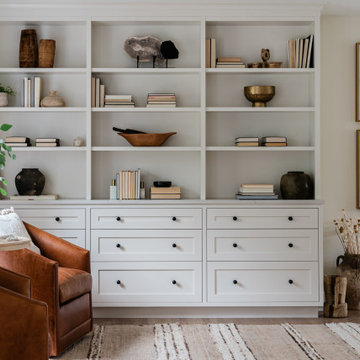
Sitting and reading a good book has never been easier with these caramel leather swivel chairs and built-in shelving.
Photo of a transitional living room in Chicago.
Photo of a transitional living room in Chicago.
Transitional Living Room Design Photos
6
