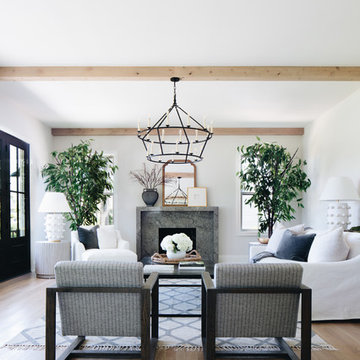Transitional Living Room Design Photos
Refine by:
Budget
Sort by:Popular Today
181 - 200 of 227,983 photos
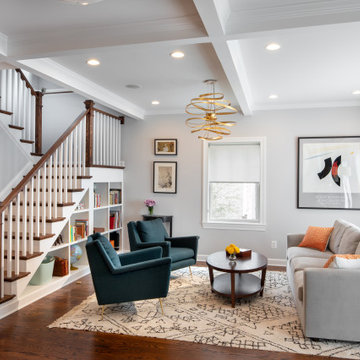
We increased the first floor ceiling height from 8 to 9 feet and added coffers to add architectural interest and carefully planned the location of the recessed lights within the grid. It was important for the family that the stairs to the bedrooms be located near the living areas, so instead of stacking stairs to the new second floor over the existing stairs to the basement, the designer placed them near the family room. The designer took the family’s comfort into consideration and created a landing for the stairway. A new window above the two-story stairwell brings in natural light. The under-stair area is fitted with open shelves for decorations and books.
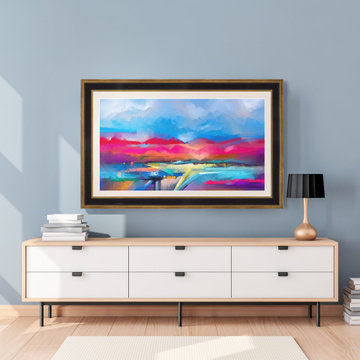
Shown here is our Antique Gold & Black style frame on a Samsung The Frame television. Affordably priced from $299 and specially made for Samsung The Frame TVs.
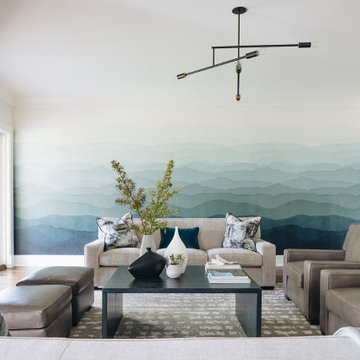
Family Room
Photo of a large transitional living room in Chicago with dark hardwood floors, brown floor, multi-coloured walls and a standard fireplace.
Photo of a large transitional living room in Chicago with dark hardwood floors, brown floor, multi-coloured walls and a standard fireplace.
Find the right local pro for your project
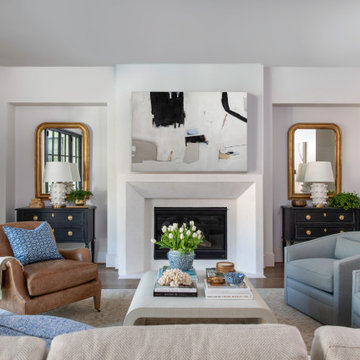
Inspiration for a large transitional formal living room in Houston with medium hardwood floors, a plaster fireplace surround, white walls, a standard fireplace and no tv.
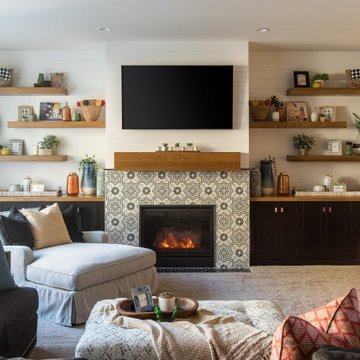
Photo of a transitional living room in Salt Lake City with white walls, carpet, a standard fireplace, a tile fireplace surround, a wall-mounted tv and grey floor.
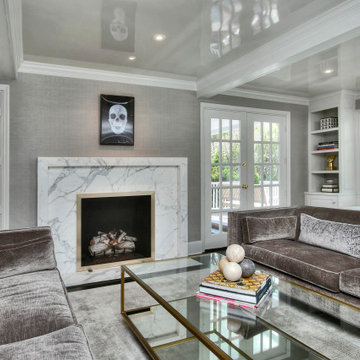
MODERN UPDATE TO A CLASSIC HOME
UPDATED FIREPLACE W/STATUARY MARBLE AND CUSTOM BRASS TRIMMED FIREPLACE SCREEN
MINIMAL APPROACH TO MODERN MODERN ART
GAME TABLE
SCULPTURE
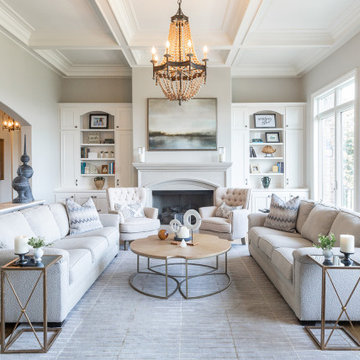
Completely comfortable, urban modern living room. Perfect symmetry gives the space balance and makes it easy to relax.
This is an example of a large transitional living room in Birmingham with grey walls, medium hardwood floors, a standard fireplace, a stone fireplace surround and no tv.
This is an example of a large transitional living room in Birmingham with grey walls, medium hardwood floors, a standard fireplace, a stone fireplace surround and no tv.
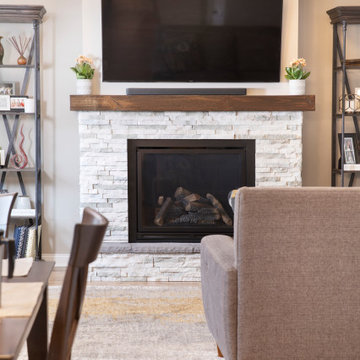
Designer: Jenii Kluver | Photographer: Sarah Utech
Design ideas for a mid-sized transitional open concept living room in Chicago with grey walls, light hardwood floors, a standard fireplace, a tile fireplace surround, a wall-mounted tv and brown floor.
Design ideas for a mid-sized transitional open concept living room in Chicago with grey walls, light hardwood floors, a standard fireplace, a tile fireplace surround, a wall-mounted tv and brown floor.
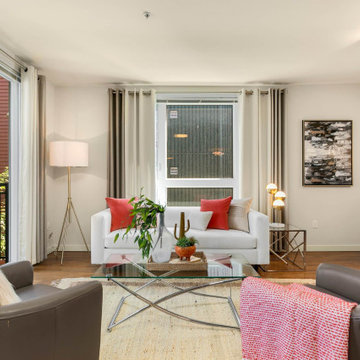
Small transitional open concept living room in Seattle with white walls, laminate floors and brown floor.
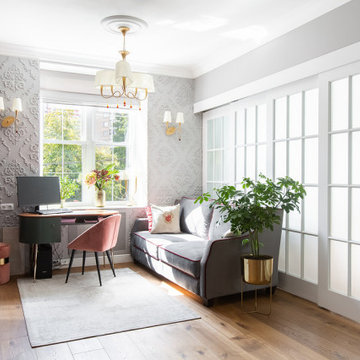
This is an example of a mid-sized transitional living room with a library, grey walls, medium hardwood floors and a wall-mounted tv.
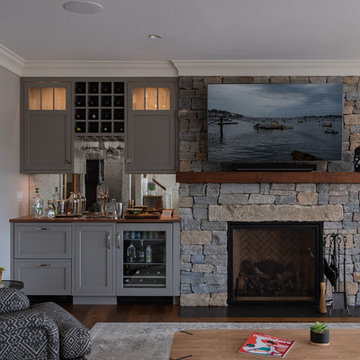
Large transitional open concept living room in Boston with a home bar, grey walls, medium hardwood floors, a standard fireplace, a stone fireplace surround, a wall-mounted tv and brown floor.
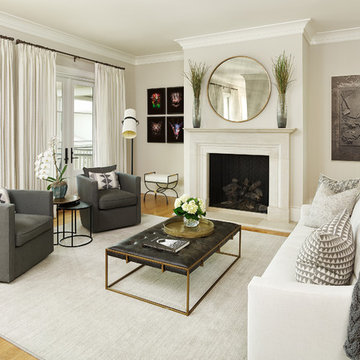
Photo of a transitional living room in Charleston with beige walls, medium hardwood floors, a standard fireplace, no tv and brown floor.
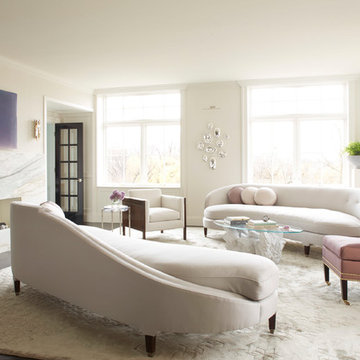
This is an example of a transitional living room with a stone fireplace surround, brown floor, beige walls and dark hardwood floors.
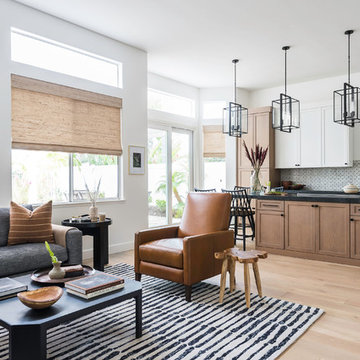
This is an example of a transitional open concept living room in San Diego with white walls, light hardwood floors and beige floor.
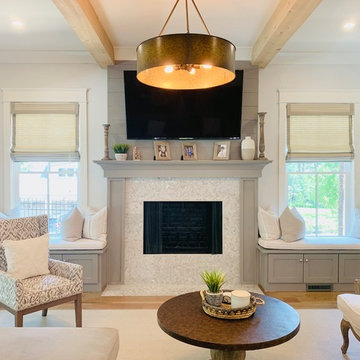
Custom Roman Shades by Acadia Shutters
Design ideas for a large transitional open concept living room in Atlanta with grey walls, light hardwood floors, a standard fireplace, a tile fireplace surround, a wall-mounted tv and beige floor.
Design ideas for a large transitional open concept living room in Atlanta with grey walls, light hardwood floors, a standard fireplace, a tile fireplace surround, a wall-mounted tv and beige floor.
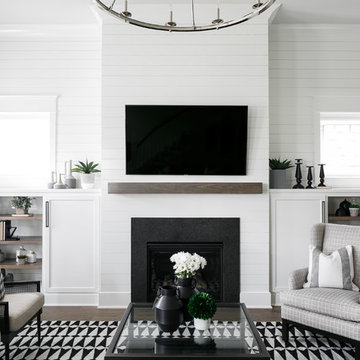
This is an example of a transitional living room in Louisville with white walls, dark hardwood floors, a standard fireplace and a wall-mounted tv.
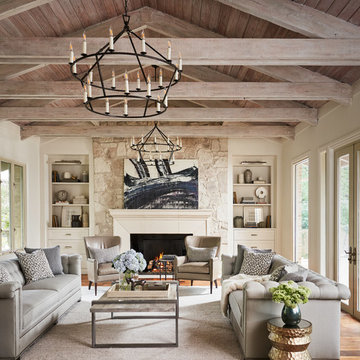
Casual comfortable family living is the heart of this home! Organization is the name of the game in this fast paced yet loving family! Between school, sports, and work everyone needs to hustle, but this casual comfortable family room encourages family gatherings and relaxation! Photography: Stephen Karlisch
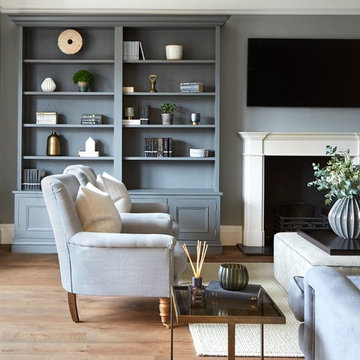
Inspiration for a transitional living room in London with a library, grey walls, medium hardwood floors, a standard fireplace, a wall-mounted tv and brown floor.
Transitional Living Room Design Photos
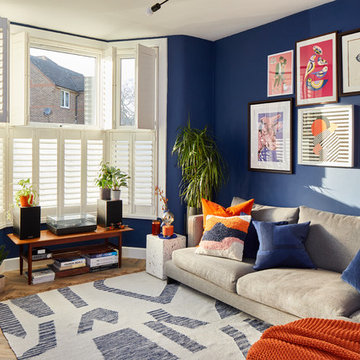
Design ideas for a transitional living room in Other with blue walls, medium hardwood floors and brown floor.
10
