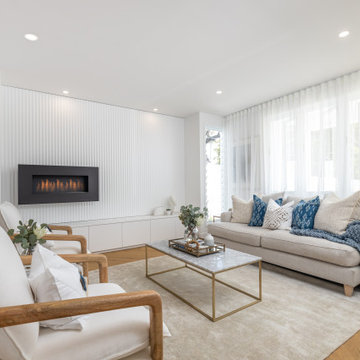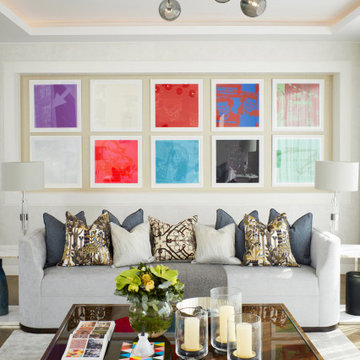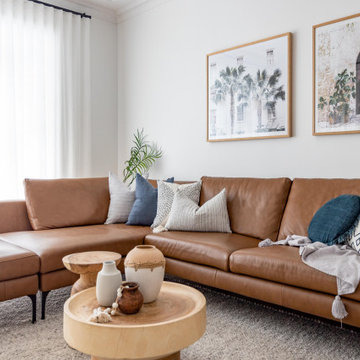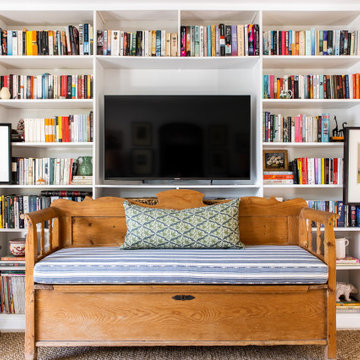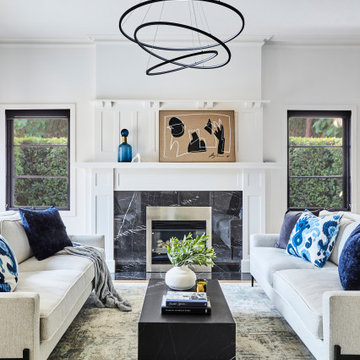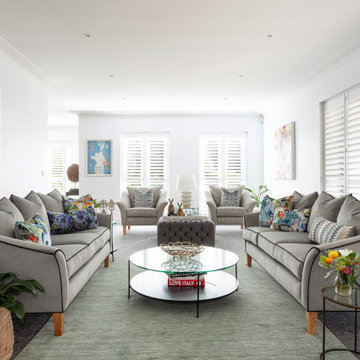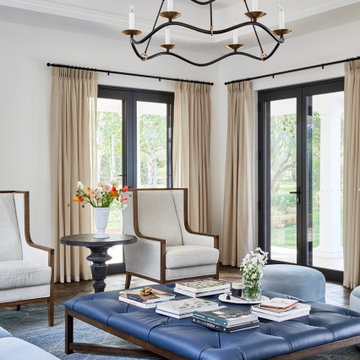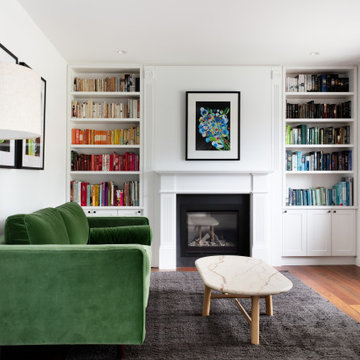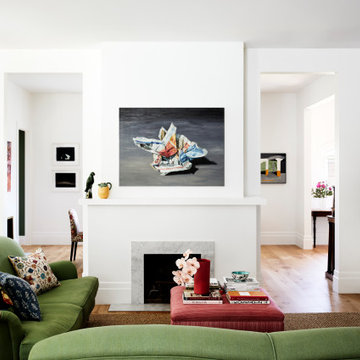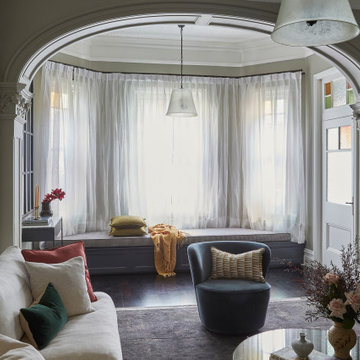Transitional Living Room Design Photos
Refine by:
Budget
Sort by:Popular Today
1 - 20 of 227,950 photos

Graced with character and a history, this grand merchant’s terrace was restored and expanded to suit the demands of a family of five.
This is an example of a large transitional living room in Sydney with blue walls, dark hardwood floors, a standard fireplace, a stone fireplace surround and no tv.
This is an example of a large transitional living room in Sydney with blue walls, dark hardwood floors, a standard fireplace, a stone fireplace surround and no tv.
Find the right local pro for your project

Transitional living room in Sydney with white walls, dark hardwood floors, brown floor and panelled walls.

Design ideas for a large transitional open concept living room in Sydney with dark hardwood floors, a standard fireplace, a wood fireplace surround, no tv, brown floor and coffered.

Transitional open concept living room in Sydney with white walls, medium hardwood floors, a standard fireplace, no tv and brown floor.

Contemporary living room
Large transitional enclosed living room in Sydney with white walls, light hardwood floors, a two-sided fireplace, a wood fireplace surround, brown floor and wallpaper.
Large transitional enclosed living room in Sydney with white walls, light hardwood floors, a two-sided fireplace, a wood fireplace surround, brown floor and wallpaper.
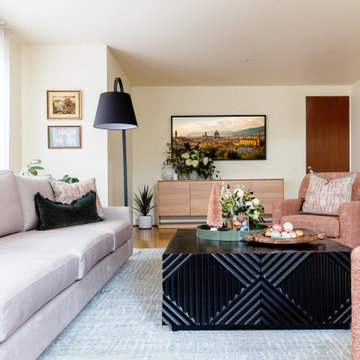
The entry and living spaces for this home needed to be rethought so they functioned in a better way. Custom storage was made to have a tidy space for shoes, the home office and yoga spaces were relocated to rooms better suited for the tasks and the rooms to feel more welcoming and usable.
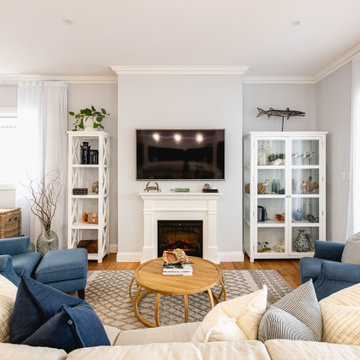
Transitional living room in Brisbane with grey walls, medium hardwood floors, a standard fireplace, a wall-mounted tv and brown floor.

Tones of olive green and brass accents add warmth to this timeless space.
Photo of a mid-sized transitional open concept living room in Perth with porcelain floors, a standard fireplace, a plaster fireplace surround, no tv, beige floor, decorative wall panelling and white walls.
Photo of a mid-sized transitional open concept living room in Perth with porcelain floors, a standard fireplace, a plaster fireplace surround, no tv, beige floor, decorative wall panelling and white walls.
Transitional Living Room Design Photos

Photo of a transitional open concept living room in San Francisco with white walls, light hardwood floors, a ribbon fireplace, a wall-mounted tv, beige floor and exposed beam.
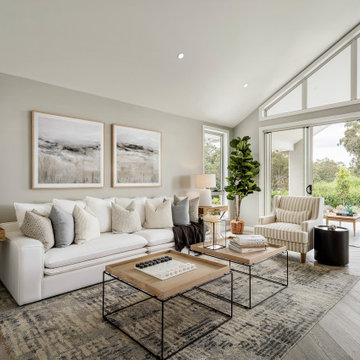
The embodiment of Country charm. A spectacular family home offering lavish high ceiling’s that exude welcome and warmth from the moment you enter.
Designed for families to live large featuring Children’s Activity and Home Theatre, you will spoil yourself in the heart of the home with open plan Living/Kitchen/Dining - perfect for entertaining with Walk In Pantry.
The luxurious Master Suite is the Master of all Masters, boasting an impressive Walk In Robe and Ensuite as well as a private Retreat. Cleverly separated from the remaining three Bedrooms, this creates a dedicated adults and children’s/guest wing.
Working from home has never been so easy with the spacious Home Office, situated to the front of the home so you can enjoy the view while working. Intuitively balanced and offering value for years to come, the Barrington offers comfort around every corner.
1
