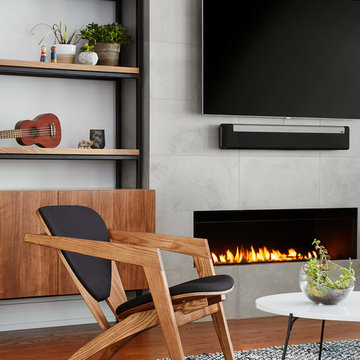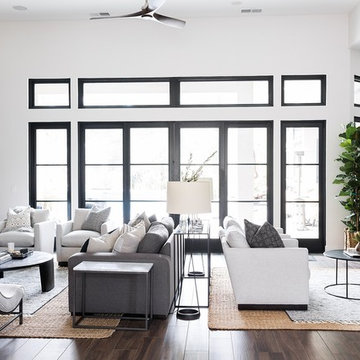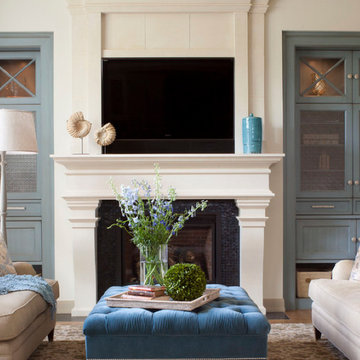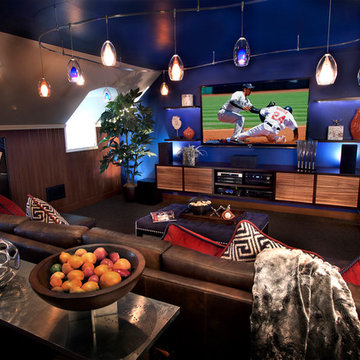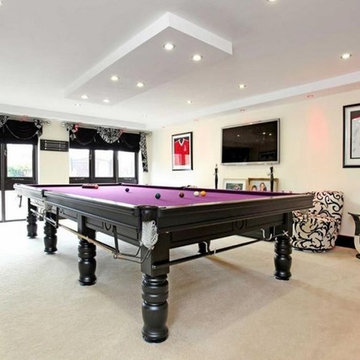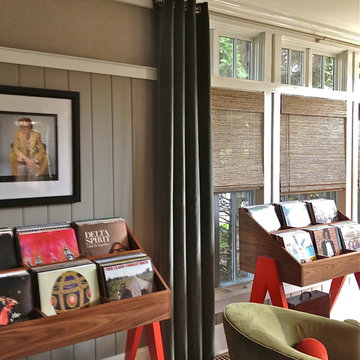Modern Family Room Design Photos
Refine by:
Budget
Sort by:Popular Today
161 - 180 of 58,400 photos
Item 1 of 2
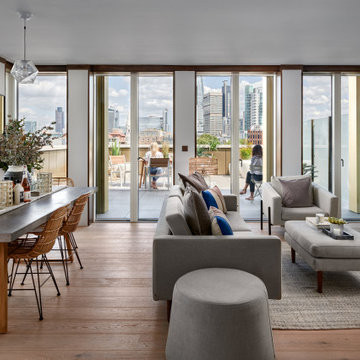
Design ideas for a small modern open concept family room in Hampshire with grey walls, light hardwood floors, no fireplace, a freestanding tv and brown floor.
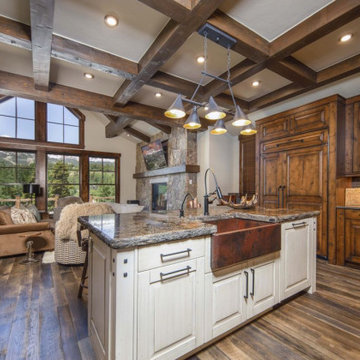
Inspiration for a large modern open concept family room in Other with white walls, dark hardwood floors, a standard fireplace, a stone fireplace surround, a wall-mounted tv, brown floor and exposed beam.
Find the right local pro for your project
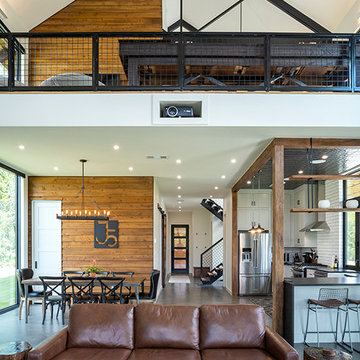
Photo: Marcel Erminy
Mid-sized modern loft-style family room in Austin with a game room, white walls, concrete floors, a standard fireplace, a stone fireplace surround, a built-in media wall and grey floor.
Mid-sized modern loft-style family room in Austin with a game room, white walls, concrete floors, a standard fireplace, a stone fireplace surround, a built-in media wall and grey floor.
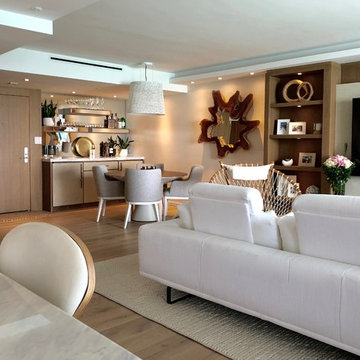
This is an example of a mid-sized modern open concept family room in Miami with a home bar, white walls, light hardwood floors, no fireplace, a built-in media wall and beige floor.
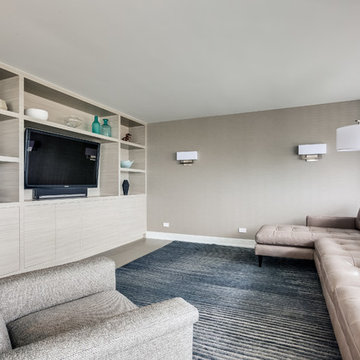
Photo of a mid-sized modern enclosed family room in Chicago with beige walls, light hardwood floors, no fireplace, a built-in media wall and beige floor.
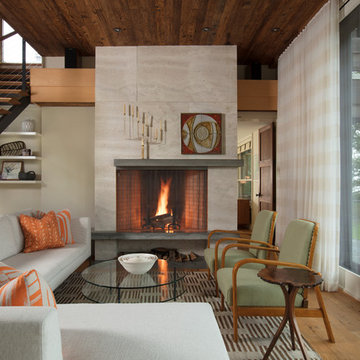
Mid-sized modern enclosed family room in Boston with beige walls, light hardwood floors, a standard fireplace, a tile fireplace surround, no tv and brown floor.
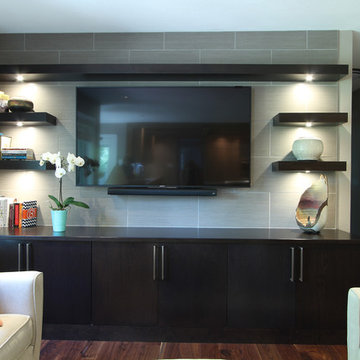
Tile was added on the wall to incorporate a different texture on the wall. Floating shelves and cabinets were added for additional storage. The matching wood countertop is cherry and the same dark stain was used.
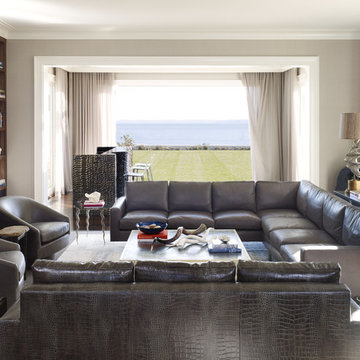
Large modern open concept family room in New York with beige walls, a built-in media wall, no fireplace and brown floor.
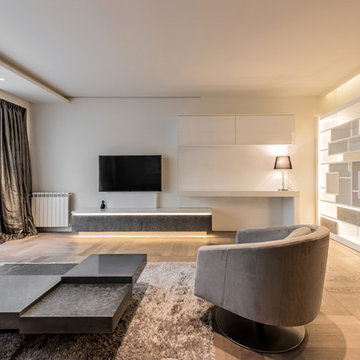
Don't just throw LED strip lights everywhere. Stick them in LEDdrop channels for beautiful lighting ambiance. LEDdrop aluminum channels: the perfect companion to LED strip light installations.
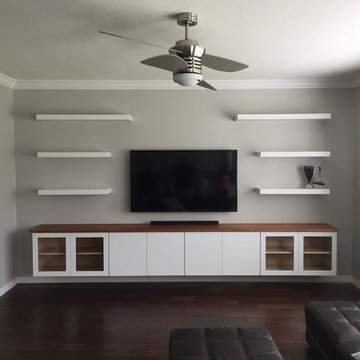
Floating Entertainment Center constructed of Birch Plywood, with finished birch interior, maple doors and maple glass doors on the end. Total length is 13 feet. Top is made of mahogany with a walnut type finish. Entertainment center floats 9 inches above the floor and is mounted on french cleats anchored into the exterior concrete wall. The look is completed with 6 floating shelves above the unit. The shelves are made of Maple and are 2 1/2" thick and 12 Inches deep. The top two are 4 feet long and the other four are 3 feet long. Finish is a white paint that matches customer's cabinetry.
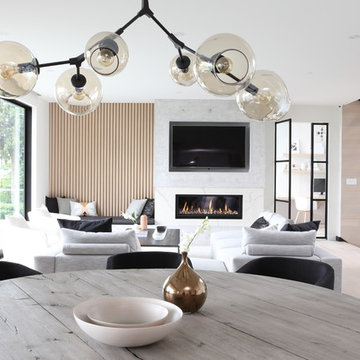
Design ideas for a large modern open concept family room in Vancouver with white walls and light hardwood floors.
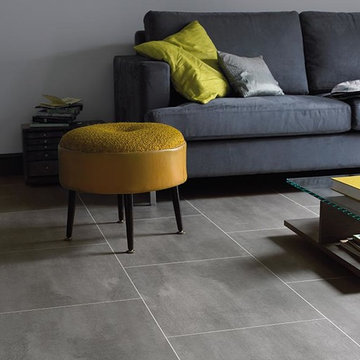
Mid-sized modern open concept family room in New York with grey walls, porcelain floors and grey floor.
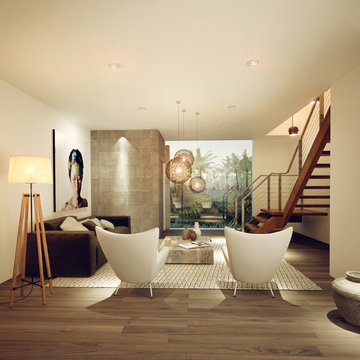
Photo realistic renderings by ARQ Render
Inspiration for a mid-sized modern open concept family room in Miami with white walls and light hardwood floors.
Inspiration for a mid-sized modern open concept family room in Miami with white walls and light hardwood floors.
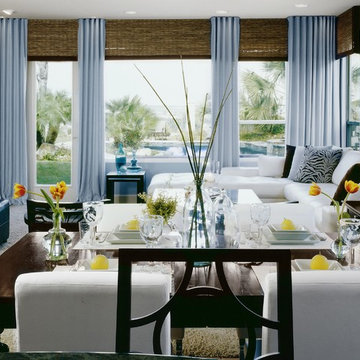
Design ideas for a large modern open concept family room in San Diego with blue walls, carpet, a corner fireplace and a plaster fireplace surround.
Modern Family Room Design Photos
9
