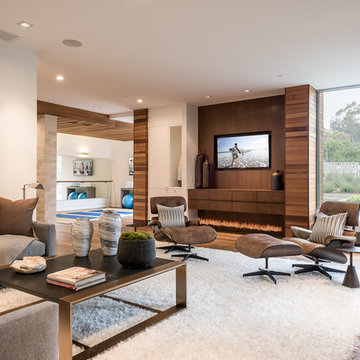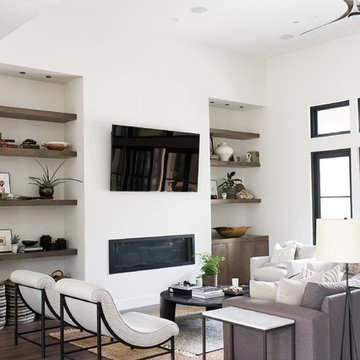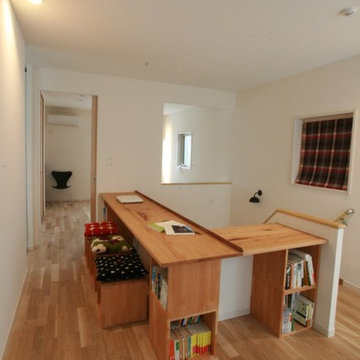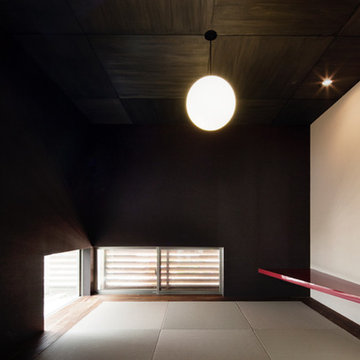Modern Family Room Design Photos
Refine by:
Budget
Sort by:Popular Today
121 - 140 of 58,403 photos
Item 1 of 2
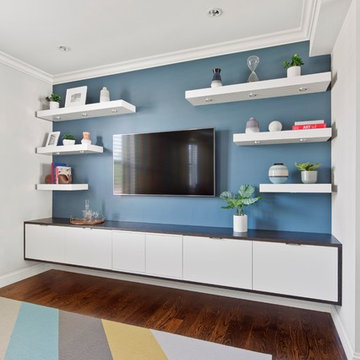
Small modern open concept family room in Chicago with blue walls, medium hardwood floors, a wall-mounted tv and brown floor.
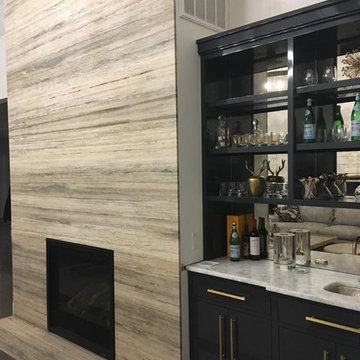
Fireplace remodel complimented by custom made wet bar.
Mid-sized modern family room in New York with a home bar, white walls, dark hardwood floors, a standard fireplace and brown floor.
Mid-sized modern family room in New York with a home bar, white walls, dark hardwood floors, a standard fireplace and brown floor.
Find the right local pro for your project
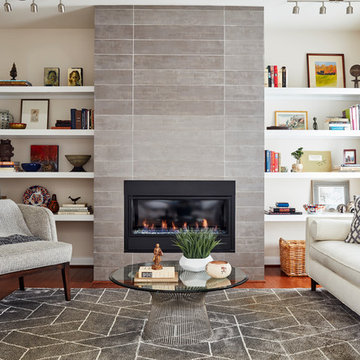
Kip Dawkins
Design ideas for a small modern enclosed family room in Richmond with a library, white walls, medium hardwood floors, a standard fireplace, a tile fireplace surround, no tv and brown floor.
Design ideas for a small modern enclosed family room in Richmond with a library, white walls, medium hardwood floors, a standard fireplace, a tile fireplace surround, no tv and brown floor.
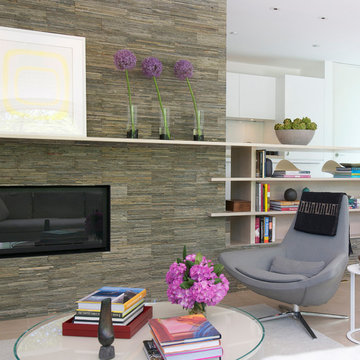
This gas fireplace serves as a textural and semi-open room divider between a modest all-in-one living space and a bright galley kitchen. The oak mantel and shelving mask the working part of the kitchen.
Photo credit Jane Beiles.
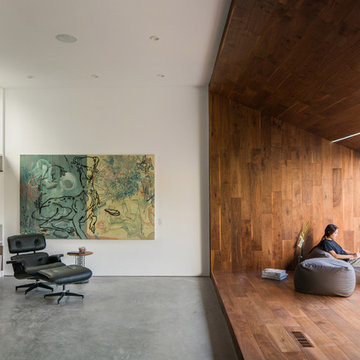
Design ideas for a modern family room in Los Angeles with white walls, concrete floors and grey floor.
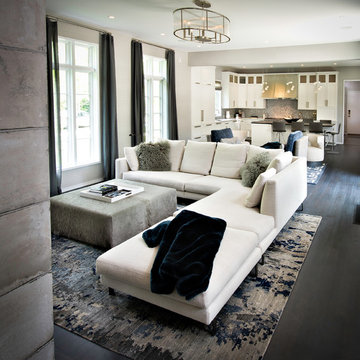
Mid-sized modern open concept family room in Chicago with a game room, white walls, dark hardwood floors, a two-sided fireplace, a stone fireplace surround and brown floor.
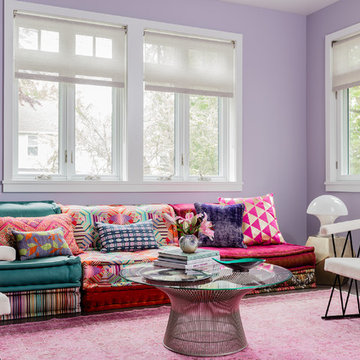
Michael J Lee
Mid-sized modern enclosed family room in New York with purple walls, medium hardwood floors, no fireplace and brown floor.
Mid-sized modern enclosed family room in New York with purple walls, medium hardwood floors, no fireplace and brown floor.
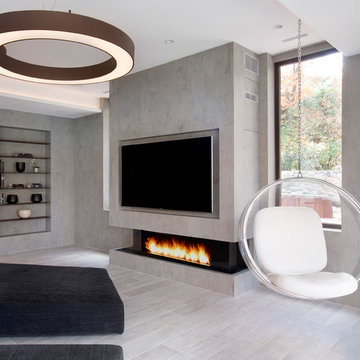
View of ribbon fireplace and TV
This is an example of a mid-sized modern enclosed family room in Boston with a game room, grey walls, porcelain floors, a ribbon fireplace, a stone fireplace surround, a built-in media wall and grey floor.
This is an example of a mid-sized modern enclosed family room in Boston with a game room, grey walls, porcelain floors, a ribbon fireplace, a stone fireplace surround, a built-in media wall and grey floor.
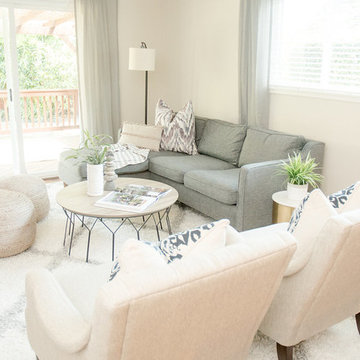
Quiana Marie Photography
Modern meets Coastal Design
Design ideas for a small modern open concept family room in San Francisco with beige walls, dark hardwood floors, a freestanding tv and brown floor.
Design ideas for a small modern open concept family room in San Francisco with beige walls, dark hardwood floors, a freestanding tv and brown floor.
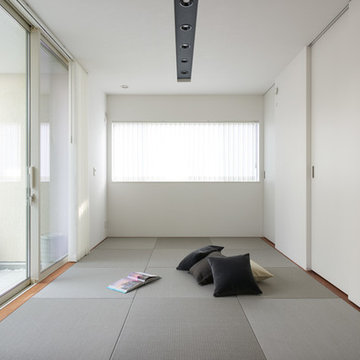
小さな息子さんの遊び場や、居間として活用している1階の和室。玄関とリビングにつながり、動線に優れる。
Inspiration for a modern family room in Osaka.
Inspiration for a modern family room in Osaka.
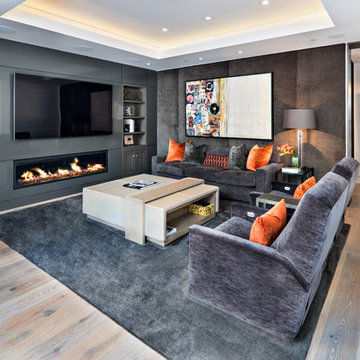
Design ideas for a mid-sized modern enclosed family room in Phoenix with brown walls, light hardwood floors, a ribbon fireplace, a metal fireplace surround, a built-in media wall and beige floor.
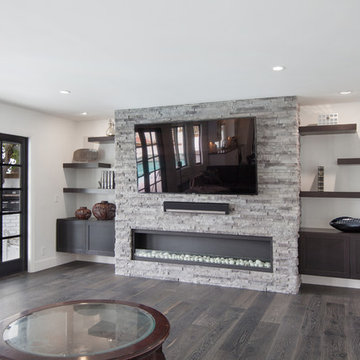
This project was a one of a kind remodel. it included the demolition of a previously existing wall separating the kitchen area from the living room. The inside of the home was completely gutted down to the framing and was remodeled according the owners specifications. This remodel included a one of a kind custom granite countertop and eating area, custom cabinetry, an indoor outdoor bar, a custom vinyl window, new electrical and plumbing, and a one of a kind entertainment area featuring custom made shelves, and stone fire place.
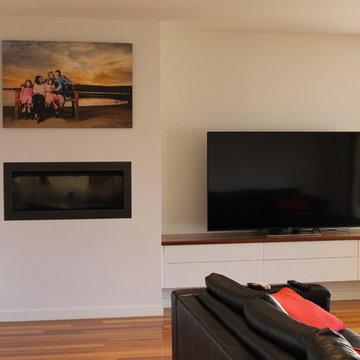
Jetmaster Fire Place & Floating wall unit with timber benchtop
Photo of a small modern family room in Melbourne with white walls, a standard fireplace, a wood fireplace surround and a wall-mounted tv.
Photo of a small modern family room in Melbourne with white walls, a standard fireplace, a wood fireplace surround and a wall-mounted tv.
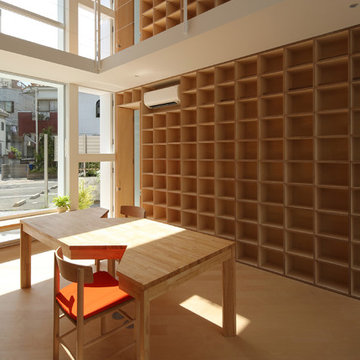
三万冊の本の家 House with 30,000 Books
Inspiration for a modern family room in Tokyo with beige walls and light hardwood floors.
Inspiration for a modern family room in Tokyo with beige walls and light hardwood floors.
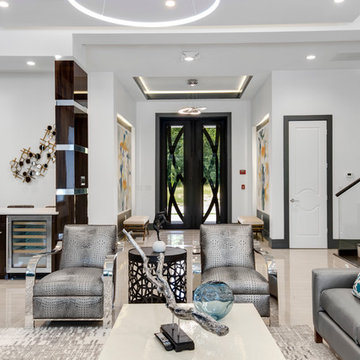
The gathering room in this space is an open concept leading into both the kitchen and dining room. This large area provides the perfect setting to lounge on custom upholstered pieces and custom designed bar feature. The entry way features a one of a kind door and hand painted art pieces.
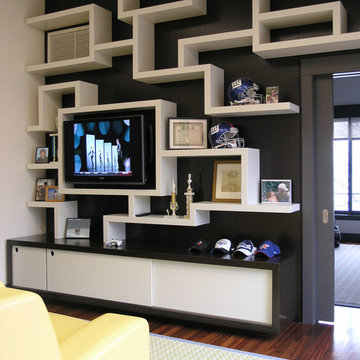
This is an example of a mid-sized modern open concept family room in New York with multi-coloured walls, dark hardwood floors, no fireplace, a built-in media wall and brown floor.
Modern Family Room Design Photos
7
