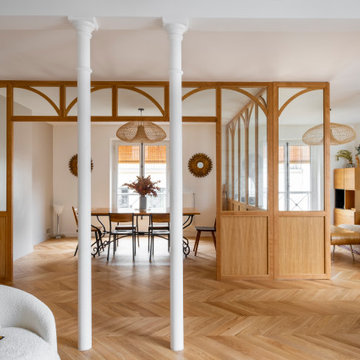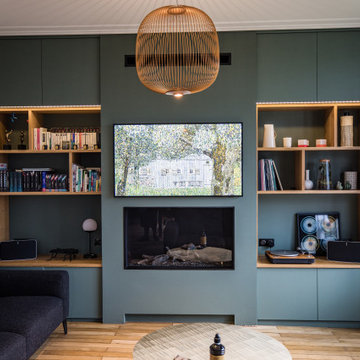Modern Family Room Design Photos
Refine by:
Budget
Sort by:Popular Today
141 - 160 of 58,403 photos
Item 1 of 2
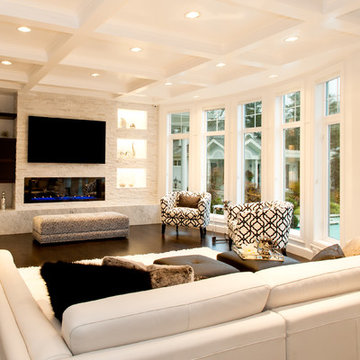
David Cohen
Design ideas for a large modern open concept family room in Seattle with grey walls, medium hardwood floors, a standard fireplace, a stone fireplace surround and a built-in media wall.
Design ideas for a large modern open concept family room in Seattle with grey walls, medium hardwood floors, a standard fireplace, a stone fireplace surround and a built-in media wall.
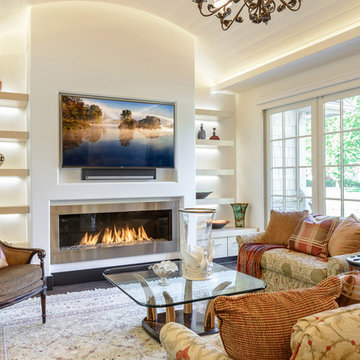
European Home Element4 Gas Fireplace
Photo of a modern family room in Minneapolis.
Photo of a modern family room in Minneapolis.
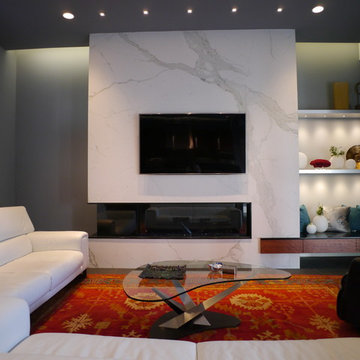
Large modern open concept family room in Houston with white walls, a ribbon fireplace, a stone fireplace surround, a wall-mounted tv and carpet.
Find the right local pro for your project
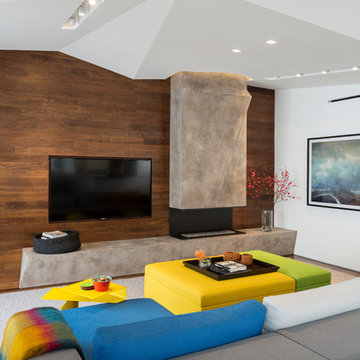
Photographer: Alan Shortall
Photo of a mid-sized modern enclosed family room in Chicago with a game room, white walls, medium hardwood floors, a standard fireplace, a concrete fireplace surround and a wall-mounted tv.
Photo of a mid-sized modern enclosed family room in Chicago with a game room, white walls, medium hardwood floors, a standard fireplace, a concrete fireplace surround and a wall-mounted tv.
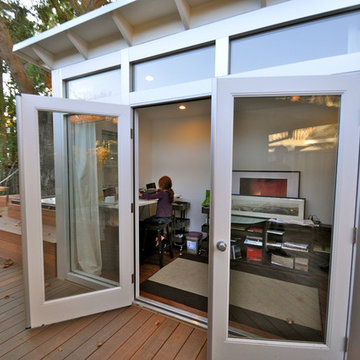
Studio Shed home office and music studio - not just for mom & dad but the whole family! Satellite family room....
Photo of a small modern enclosed family room in San Francisco with white walls and laminate floors.
Photo of a small modern enclosed family room in San Francisco with white walls and laminate floors.
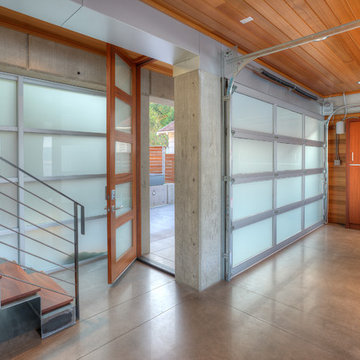
Lower level cabana with courtyard door shut. Photography by Lucas Henning.
Design ideas for a small modern open concept family room in Seattle with beige walls, concrete floors, a built-in media wall and beige floor.
Design ideas for a small modern open concept family room in Seattle with beige walls, concrete floors, a built-in media wall and beige floor.
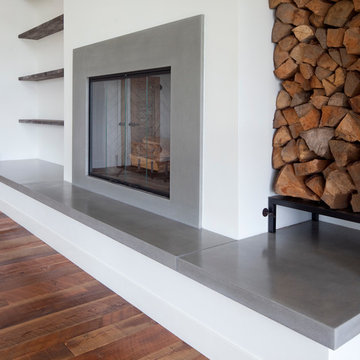
Concrete hearth and fireplace surround for Harrison Homes. The Hearth length is 20' and the thickness is at 3" so it is a tremendously large fireplace area in a beautiful home on the Puget Sound. Photo Patrick Hagerty
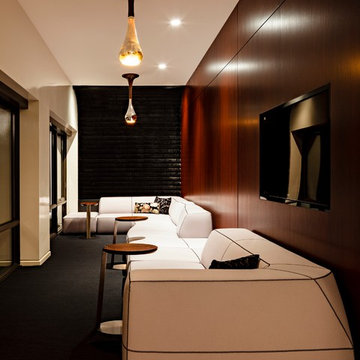
Photo Credit: Lincoln Barbour Photo.
Interior Design: Kim Hagstette, Maven Interiors.
Nighttime view of the kitchen lounge space. The custom designed light fixtures really help set the mood. The tables, black faux fur wall and light fixtures were a custom collaboration between Maven Interiors and Made Inc.
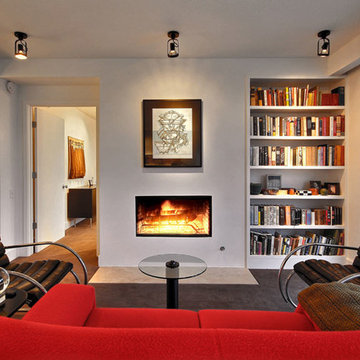
KM Pics
Inspiration for a small modern open concept family room in Atlanta with a library, white walls, a standard fireplace, no tv, a metal fireplace surround and brown floor.
Inspiration for a small modern open concept family room in Atlanta with a library, white walls, a standard fireplace, no tv, a metal fireplace surround and brown floor.
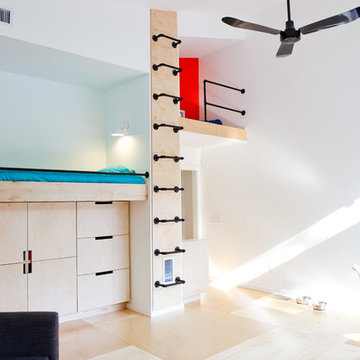
Summer Rest Home
This is an example of a modern family room in Wilmington.
This is an example of a modern family room in Wilmington.
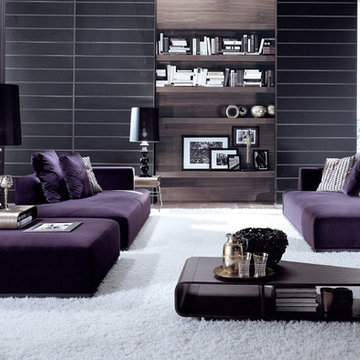
Modular sofa system available in various sizes with arm options. Please call USONA for further details.
Modern family room in Philadelphia.
Modern family room in Philadelphia.
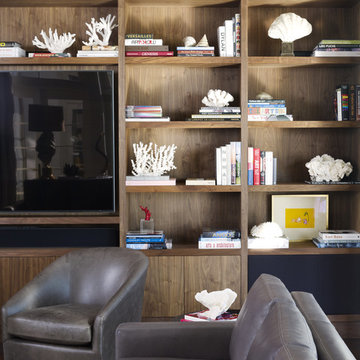
This is an example of a large modern open concept family room in New York with beige walls and a built-in media wall.
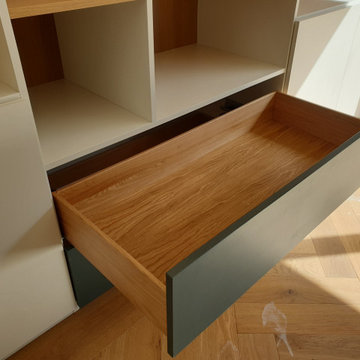
tiroir menuisé chêne massif façade fjord et sans poignée système push-to-open
Photo of a modern family room in Lille.
Photo of a modern family room in Lille.
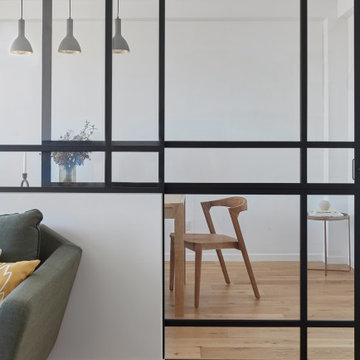
Rénovation complète d'un appartement de 65m² dans le 20ème arrondissement de Paris.
Photo of a mid-sized modern open concept family room in Paris with light hardwood floors.
Photo of a mid-sized modern open concept family room in Paris with light hardwood floors.
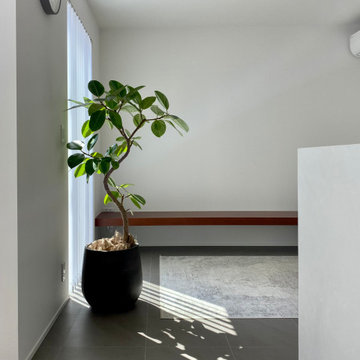
Design ideas for a modern enclosed family room in Other with white walls, porcelain floors and grey floor.
Modern Family Room Design Photos

Bundy Drive Brentwood, Los Angeles modern home ultra luxury lower level lounge. Photo by Simon Berlyn.
Design ideas for an expansive modern open concept family room in Los Angeles with a game room, grey walls, no fireplace and recessed.
Design ideas for an expansive modern open concept family room in Los Angeles with a game room, grey walls, no fireplace and recessed.

Ben approached us last year with the idea of converting his new triple garage into a golf simulator which he had long wanted but not been able to achieve due to restricted ceiling height. We delivered a turnkey solution which saw the triple garage split into a double garage for the golf simulator and home gym plus a separate single garage complete with racking for storage. The golf simulator itself uses Sports Coach GSX technology and features a two camera system for maximum accuracy. As well as golf, the system also includes a full multi-sport package and F1 racing functionality complete with racing seat. By extending his home network to the garage area, we were also able to programme the golf simulator into his existing Savant system and add beautiful Artcoustic sound to the room. Finally, we programmed the garage doors into Savant for good measure.
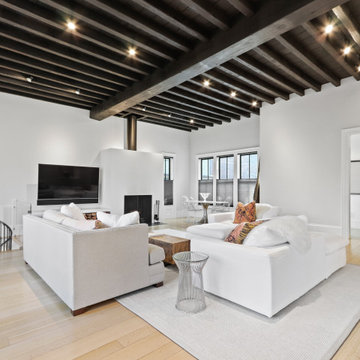
Modern/contemporary/eclectic living room with black and white features. The exposed beams are painted black to match the black wooden doors. The white walls blend perfectly with the white couch, white rug, and white dining room set.
8






