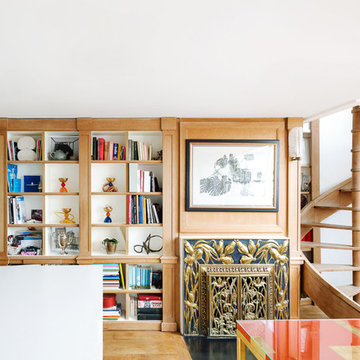Transitional Family Room Design Photos
Refine by:
Budget
Sort by:Popular Today
141 - 160 of 89,105 photos
Item 1 of 3
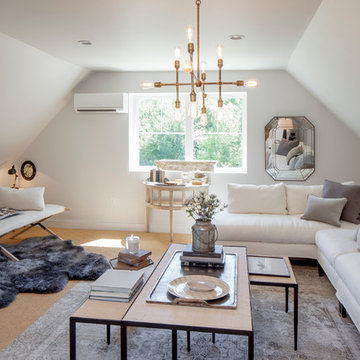
Mitsubishi Ductless - quiet, energy efficient -- perfect for this space
Inspiration for a transitional family room in Boston with white walls and carpet.
Inspiration for a transitional family room in Boston with white walls and carpet.
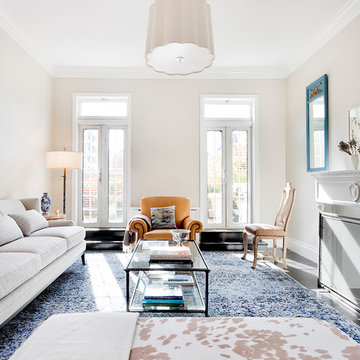
950 sq. ft. gut renovation of a pre-war NYC apartment to add a half-bath and guest bedroom.
Small transitional open concept family room in New York with beige walls, dark hardwood floors, a standard fireplace and a plaster fireplace surround.
Small transitional open concept family room in New York with beige walls, dark hardwood floors, a standard fireplace and a plaster fireplace surround.
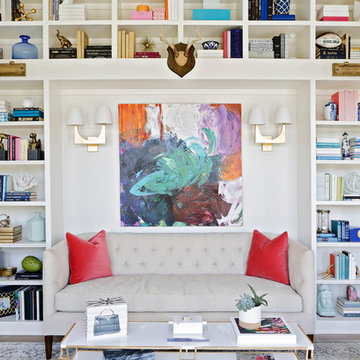
Photo of a transitional family room in Nashville with a library and white walls.
Find the right local pro for your project
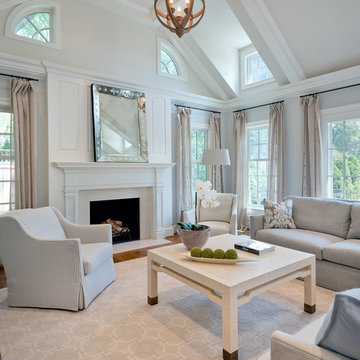
A soothing, neutral palette for an open, airy family room. Upholstered furnishings by Lee Industries, drapery fabric by Kravet, coffee table by Centry, mirror by Restoration Hardware, chandelier by Currey & Co., paint color is Benjamin Moore Grey Owl.
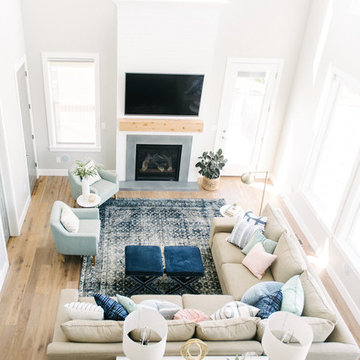
Jessica White
This is an example of a large transitional open concept family room in Salt Lake City with grey walls, medium hardwood floors, a standard fireplace, a concrete fireplace surround and a wall-mounted tv.
This is an example of a large transitional open concept family room in Salt Lake City with grey walls, medium hardwood floors, a standard fireplace, a concrete fireplace surround and a wall-mounted tv.
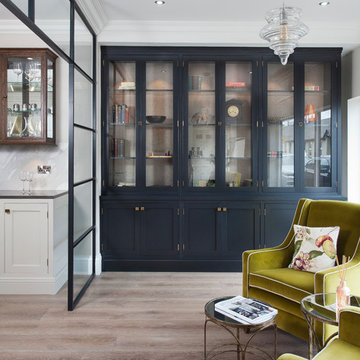
Off Black bookcase with aged brass hardware
Design ideas for a mid-sized transitional open concept family room in Dublin with light hardwood floors, no tv and beige floor.
Design ideas for a mid-sized transitional open concept family room in Dublin with light hardwood floors, no tv and beige floor.
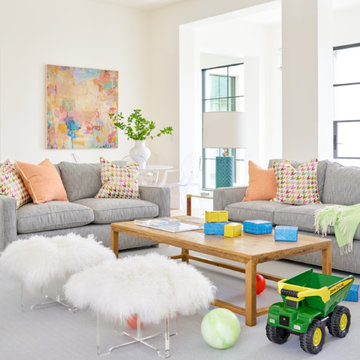
Large transitional open concept family room in Dallas with white walls, carpet, no fireplace, no tv and grey floor.
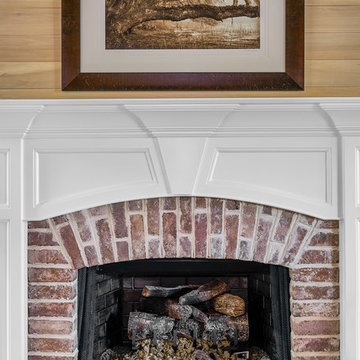
Close-up view to see the detailed work on the fireplace surround. The absolute white sets off the old style brick and the poplar buttboard above the mantle offers a striking contrast. The darker gray paint inside the built-in shelf walls is a nice backdrop for collected art pieces and books.
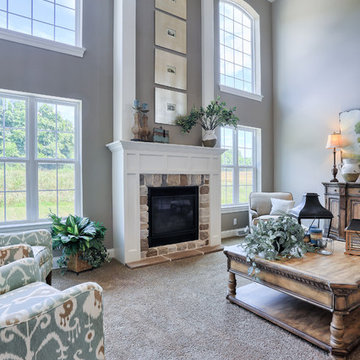
This is an example of a large transitional open concept family room in Other with grey walls, carpet, a standard fireplace, a stone fireplace surround and no tv.
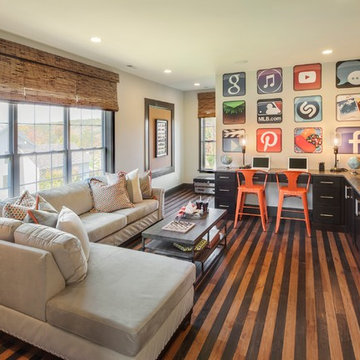
Photo of a transitional family room in Philadelphia with beige walls, a wall-mounted tv, multi-coloured floor and painted wood floors.
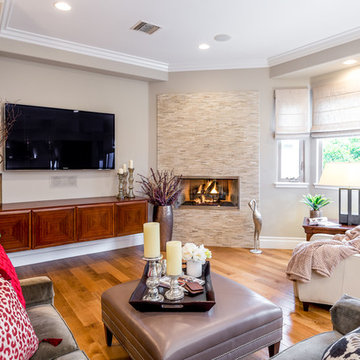
Photographer: John Moery
Mid-sized transitional open concept family room in Los Angeles with a wall-mounted tv, beige walls, medium hardwood floors, a hanging fireplace, a tile fireplace surround and brown floor.
Mid-sized transitional open concept family room in Los Angeles with a wall-mounted tv, beige walls, medium hardwood floors, a hanging fireplace, a tile fireplace surround and brown floor.
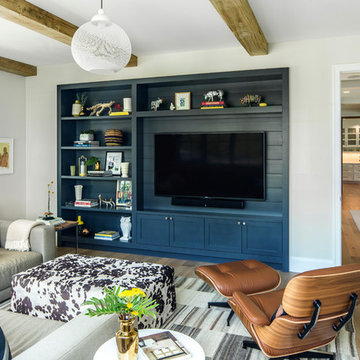
Interior Design: Lucy Interior Design
Architect: Swan Architecture
Builder: Elevation Homes
Photography: SPACECRAFTING
Transitional family room in Minneapolis.
Transitional family room in Minneapolis.
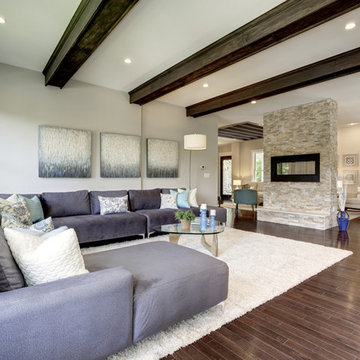
Design ideas for a large transitional open concept family room in DC Metro with beige walls, dark hardwood floors, a two-sided fireplace and a stone fireplace surround.
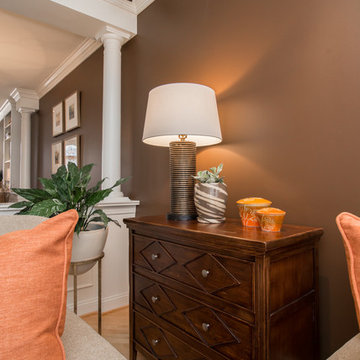
Jacqueline Binkley
This is an example of a transitional open concept family room in DC Metro with brown walls, light hardwood floors, a standard fireplace, a stone fireplace surround and a wall-mounted tv.
This is an example of a transitional open concept family room in DC Metro with brown walls, light hardwood floors, a standard fireplace, a stone fireplace surround and a wall-mounted tv.
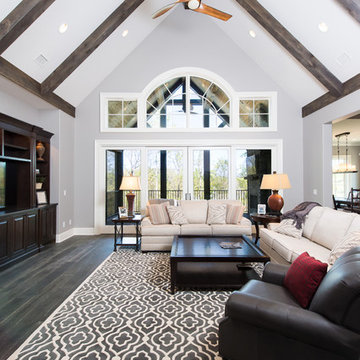
The great room features a view to the lake. The beamed ceiling and stone fireplace pair with a fresh color scheme for a new take on rustic living.
Design ideas for a large transitional open concept family room in Other with grey walls, dark hardwood floors, a corner fireplace, a stone fireplace surround and a built-in media wall.
Design ideas for a large transitional open concept family room in Other with grey walls, dark hardwood floors, a corner fireplace, a stone fireplace surround and a built-in media wall.
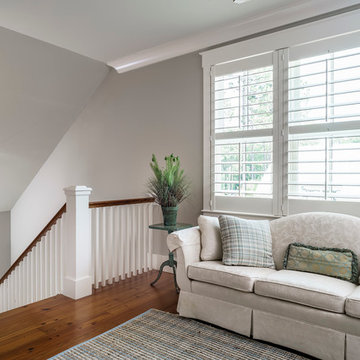
Upstairs foyer provides a nice seating area, to relax and enjoy some private time. Plantation shutters let in plenty of light, making this a warm and cozy space, perfect for reading or sneaking in a nap.
Transitional Family Room Design Photos
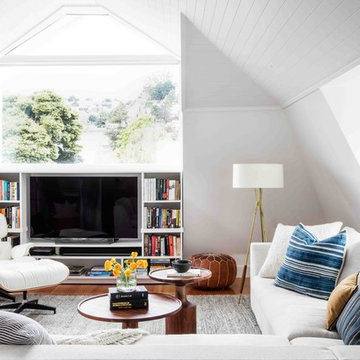
Aubrie Pick
Design ideas for a mid-sized transitional family room in San Francisco with white walls, a built-in media wall, medium hardwood floors and a library.
Design ideas for a mid-sized transitional family room in San Francisco with white walls, a built-in media wall, medium hardwood floors and a library.
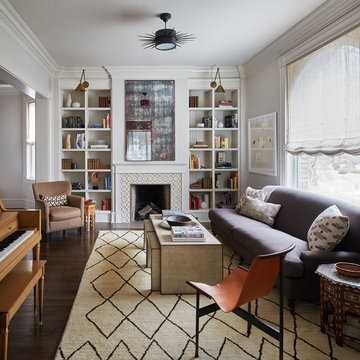
This is an example of a mid-sized transitional open concept family room in Chicago with a music area, white walls, dark hardwood floors, a standard fireplace, a tile fireplace surround and no tv.
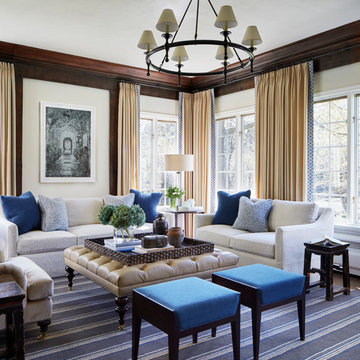
Photography: Werner Straube
This is an example of a large transitional enclosed family room in Chicago with beige walls, dark hardwood floors, no fireplace, no tv and brown floor.
This is an example of a large transitional enclosed family room in Chicago with beige walls, dark hardwood floors, no fireplace, no tv and brown floor.
8






