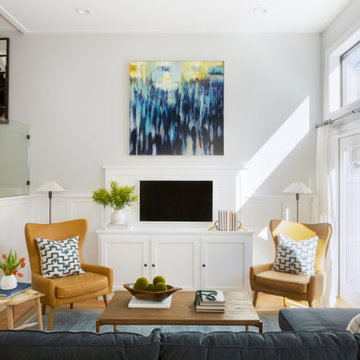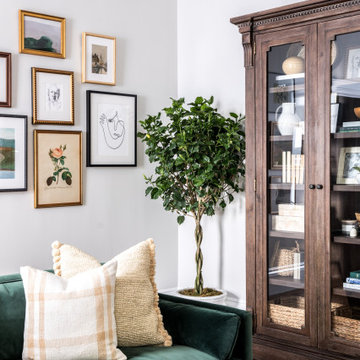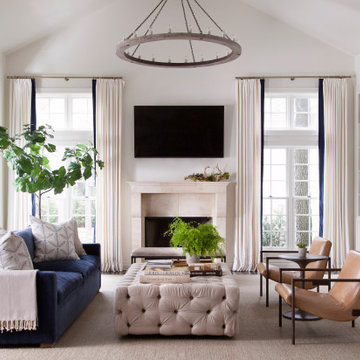Transitional Living Room Design Photos
Refine by:
Budget
Sort by:Popular Today
221 - 240 of 227,943 photos
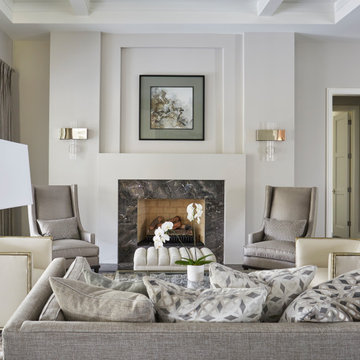
The focal point of the formal living room is the transitional fireplace. The hearth and surround are 3cm Arabescato Orobico Grigio with eased edges.
This is an example of a large transitional formal open concept living room in Chicago with grey walls, no tv, coffered, dark hardwood floors, a standard fireplace, a stone fireplace surround and brown floor.
This is an example of a large transitional formal open concept living room in Chicago with grey walls, no tv, coffered, dark hardwood floors, a standard fireplace, a stone fireplace surround and brown floor.
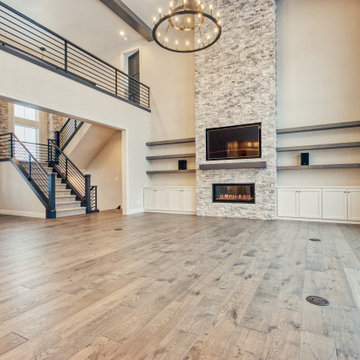
This is an example of a large transitional formal loft-style living room in Other with grey walls, medium hardwood floors, a standard fireplace, a stone fireplace surround, a built-in media wall and brown floor.
Find the right local pro for your project
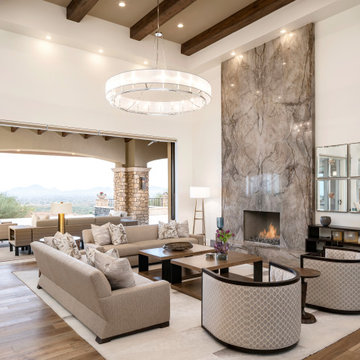
Inspiration for a transitional formal open concept living room in Phoenix with white walls, medium hardwood floors, a standard fireplace, a stone fireplace surround, no tv and brown floor.
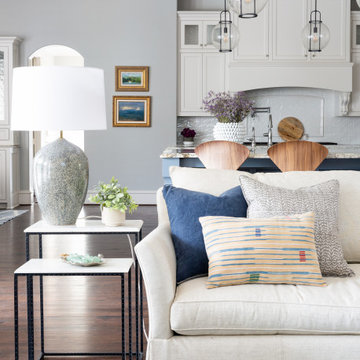
We updated the lighting above the two island and added modern barstools to make the kitchen less text-book traditional.
Large transitional open concept living room in Dallas with grey walls, dark hardwood floors, a standard fireplace, a stone fireplace surround, a wall-mounted tv and brown floor.
Large transitional open concept living room in Dallas with grey walls, dark hardwood floors, a standard fireplace, a stone fireplace surround, a wall-mounted tv and brown floor.
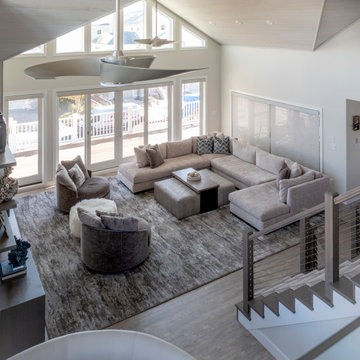
OPEN FLOOR PLAN WITH MODERN SECTIONAL AND SWIVEL CHAIRS FOR LOTS OF SEATING
Photo of a large transitional open concept living room in New York with grey walls, light hardwood floors, a standard fireplace, a tile fireplace surround, a wall-mounted tv and grey floor.
Photo of a large transitional open concept living room in New York with grey walls, light hardwood floors, a standard fireplace, a tile fireplace surround, a wall-mounted tv and grey floor.
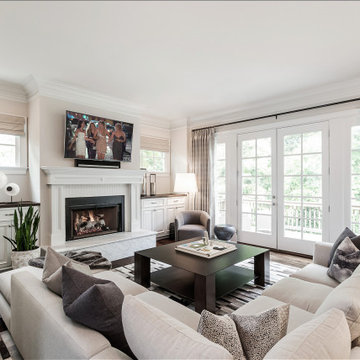
Large transitional open concept living room in San Diego with grey walls, dark hardwood floors, a standard fireplace, a tile fireplace surround, a wall-mounted tv and brown floor.
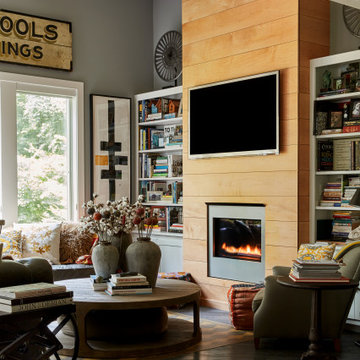
Design ideas for a large transitional open concept living room in Philadelphia with grey walls, dark hardwood floors, a standard fireplace, a metal fireplace surround, a wall-mounted tv and brown floor.
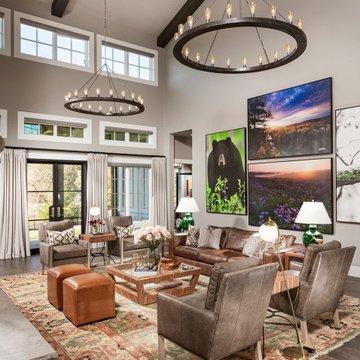
This is an example of an expansive transitional formal open concept living room in Other with grey walls, a stone fireplace surround, brown floor and medium hardwood floors.
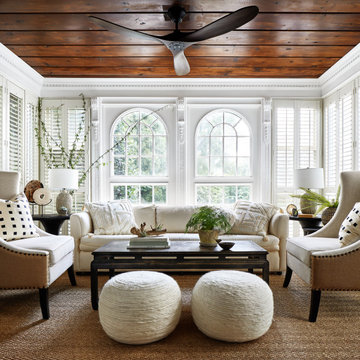
Design ideas for a transitional formal enclosed living room in DC Metro with white walls, carpet, no fireplace, no tv and brown floor.
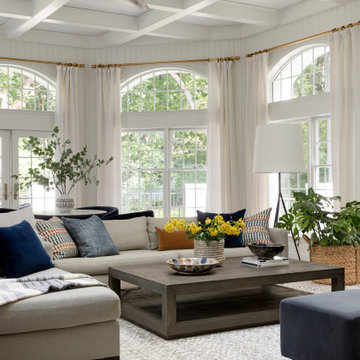
This beautiful French Provincial home is set on 10 acres, nestled perfectly in the oak trees. The original home was built in 1974 and had two large additions added; a great room in 1990 and a main floor master suite in 2001. This was my dream project: a full gut renovation of the entire 4,300 square foot home! I contracted the project myself, and we finished the interior remodel in just six months. The exterior received complete attention as well. The 1970s mottled brown brick went white to completely transform the look from dated to classic French. Inside, walls were removed and doorways widened to create an open floor plan that functions so well for everyday living as well as entertaining. The white walls and white trim make everything new, fresh and bright. It is so rewarding to see something old transformed into something new, more beautiful and more functional.
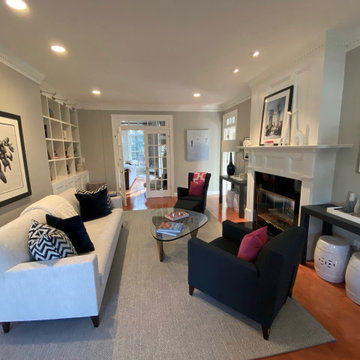
Mid-sized transitional enclosed living room in Boston with grey walls, medium hardwood floors, a two-sided fireplace, a stone fireplace surround, no tv and brown floor.
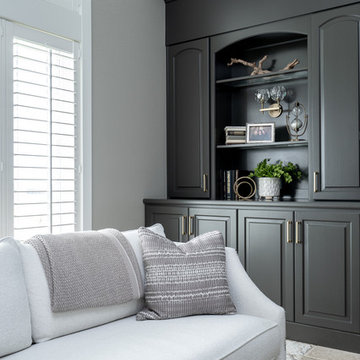
Photo of a transitional formal open concept living room in Seattle with grey walls, travertine floors, a standard fireplace, a tile fireplace surround, no tv and brown floor.
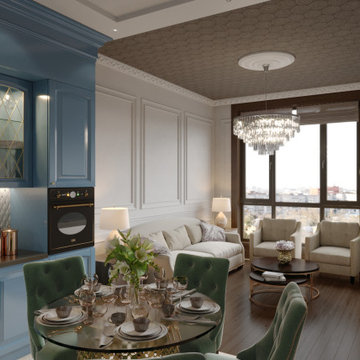
Photo of a small transitional formal open concept living room in Moscow with white walls, dark hardwood floors, no fireplace, a freestanding tv and brown floor.
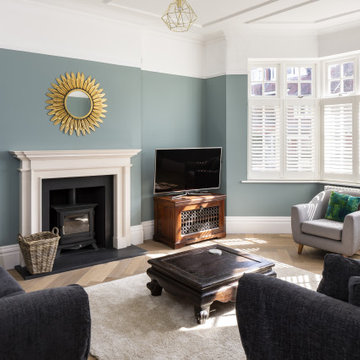
Transitional enclosed living room in Nice with a standard fireplace, a stone fireplace surround, a freestanding tv, brown floor, green walls and medium hardwood floors.
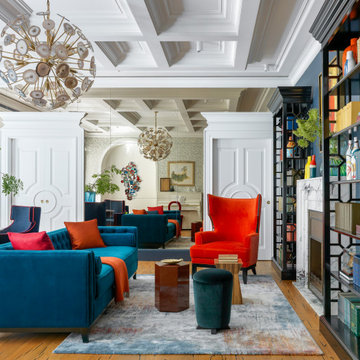
Фотограф Сергей Красюк
Inspiration for a transitional living room in Saint Petersburg with grey walls and brown floor.
Inspiration for a transitional living room in Saint Petersburg with grey walls and brown floor.
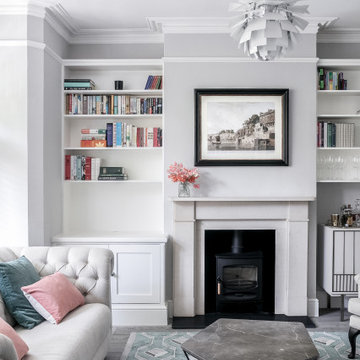
Transitional living room in London with grey walls, dark hardwood floors, a wood stove and brown floor.
Transitional Living Room Design Photos
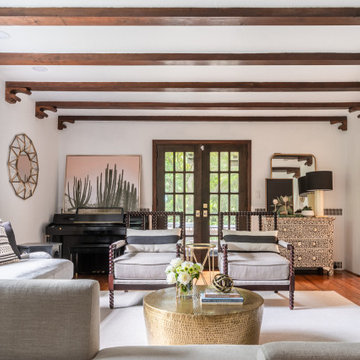
This living room renovation features a transitional style with a nod towards Tudor decor. The living room has to serve multiple purposes for the family, including entertaining space, family-together time, and even game-time for the kids. So beautiful case pieces were chosen to house games and toys, the TV was concealed in a custom built-in cabinet and a stylish yet durable round hammered brass coffee table was chosen to stand up to life with children. This room is both functional and gorgeous! Curated Nest Interiors is the only Westchester, Brooklyn & NYC full-service interior design firm specializing in family lifestyle design & decor.
12
