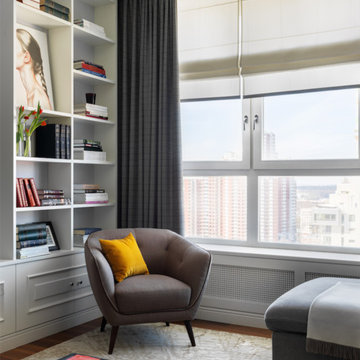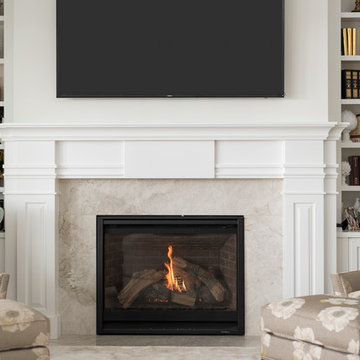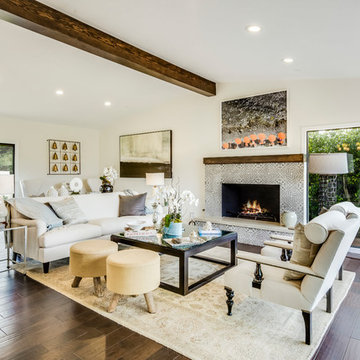Transitional Living Room Design Photos
Refine by:
Budget
Sort by:Popular Today
241 - 260 of 227,919 photos
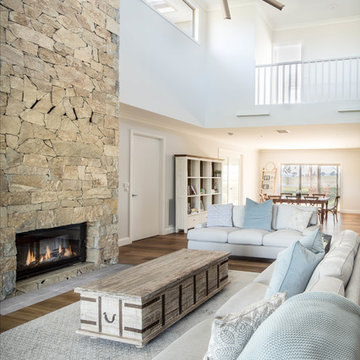
Nathan Lanham Photography
This is an example of an expansive transitional open concept living room in Canberra - Queanbeyan with white walls, medium hardwood floors, a standard fireplace, a stone fireplace surround, no tv and beige floor.
This is an example of an expansive transitional open concept living room in Canberra - Queanbeyan with white walls, medium hardwood floors, a standard fireplace, a stone fireplace surround, no tv and beige floor.
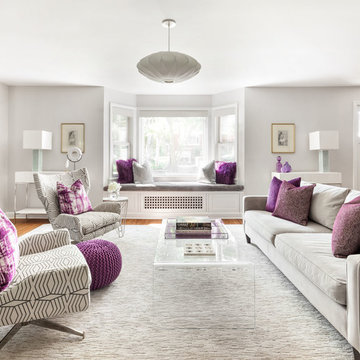
Regan Wood Photography
Inspiration for a transitional formal open concept living room in New York with grey walls.
Inspiration for a transitional formal open concept living room in New York with grey walls.
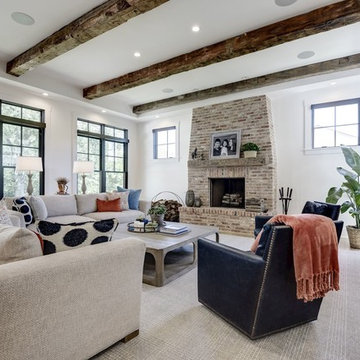
Inspiration for a transitional enclosed living room in DC Metro with white walls, light hardwood floors, a standard fireplace and a brick fireplace surround.
Find the right local pro for your project
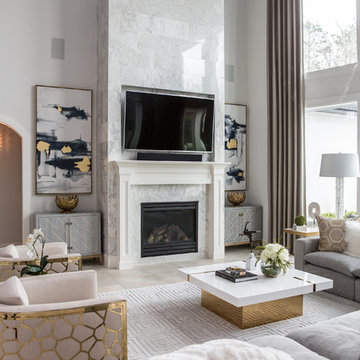
This is an example of a transitional living room in Houston with grey walls, a standard fireplace, a stone fireplace surround, a wall-mounted tv and beige floor.
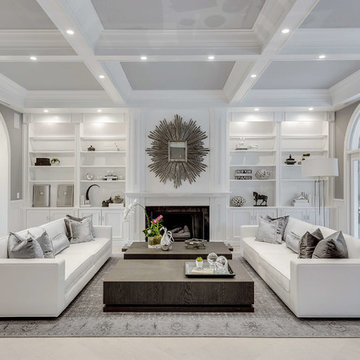
Small transitional formal open concept living room in Miami with grey walls, a standard fireplace, concrete floors, a tile fireplace surround, no tv and beige floor.
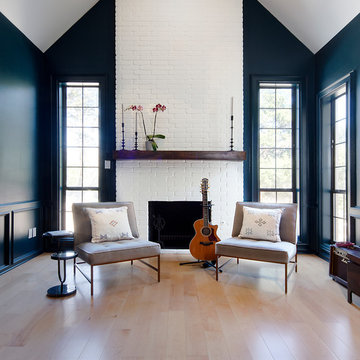
While the bathroom portion of this project has received press and accolades, the other aspects of this renovation are just as spectacular. Unique and colorful elements reside throughout this home, along with stark paint contrasts and patterns galore.
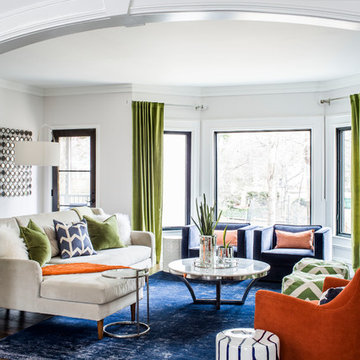
Inspiration for a transitional formal living room in Atlanta with grey walls and dark hardwood floors.
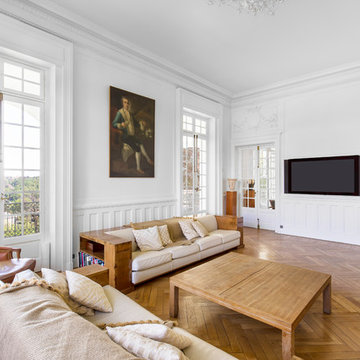
@Florian Peallat
Inspiration for a transitional living room in Lyon with white walls, medium hardwood floors, a wall-mounted tv and brown floor.
Inspiration for a transitional living room in Lyon with white walls, medium hardwood floors, a wall-mounted tv and brown floor.
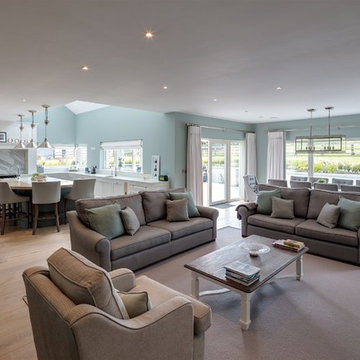
Richard Hatch Photography
Large transitional open concept living room in Other with green walls, medium hardwood floors and brown floor.
Large transitional open concept living room in Other with green walls, medium hardwood floors and brown floor.
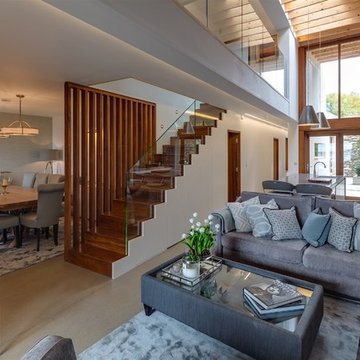
Richard Hatch Photography
Transitional living room in Other.
Transitional living room in Other.
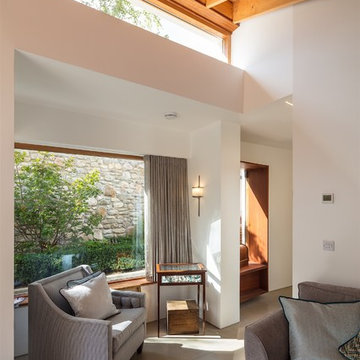
Richard Hatch Photography
Design ideas for a transitional living room in Other.
Design ideas for a transitional living room in Other.
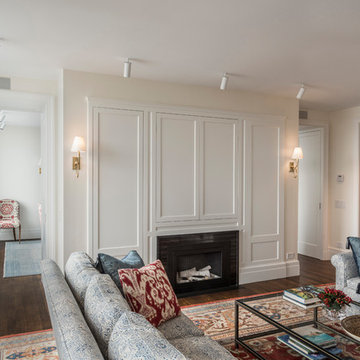
Combining three units in this large apartment overlooking Central Park, Weil Friedman created separate, yet connected Living and Dining Rooms in a central location. Custom millwork conceals a TV above a Hearth Cabinet firebox. A column is cleverly concealed on the right, while a storage cabinet is located to the left of the fireplace. Large framed openings between rooms incorporate closets and a dry bar.
photo by Josh Nefsky
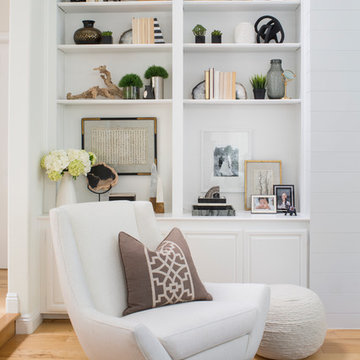
Meghan Bob Photography
This is an example of a mid-sized transitional open concept living room in Los Angeles with white walls, light hardwood floors, a two-sided fireplace, a stone fireplace surround, no tv and brown floor.
This is an example of a mid-sized transitional open concept living room in Los Angeles with white walls, light hardwood floors, a two-sided fireplace, a stone fireplace surround, no tv and brown floor.
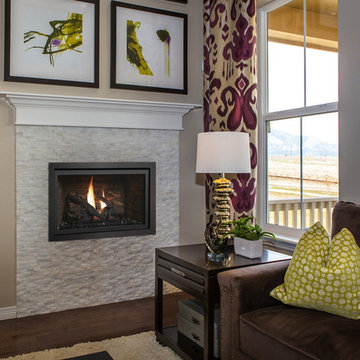
Design ideas for a mid-sized transitional formal enclosed living room in Other with beige walls, medium hardwood floors, a standard fireplace, no tv, brown floor and a stone fireplace surround.
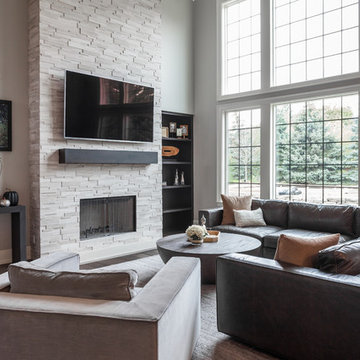
Inspiration for a mid-sized transitional open concept living room in Detroit with grey walls, dark hardwood floors, a standard fireplace, a brick fireplace surround, a wall-mounted tv and brown floor.
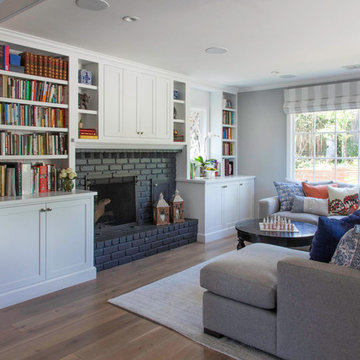
This is an example of a transitional living room in San Diego with grey walls, medium hardwood floors, a standard fireplace, a brick fireplace surround and brown floor.
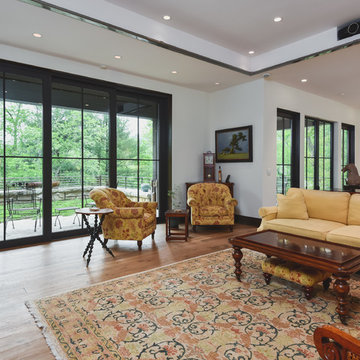
Design ideas for a large transitional open concept living room in Other with white walls, medium hardwood floors, a standard fireplace, a plaster fireplace surround, no tv and brown floor.
Transitional Living Room Design Photos
13
