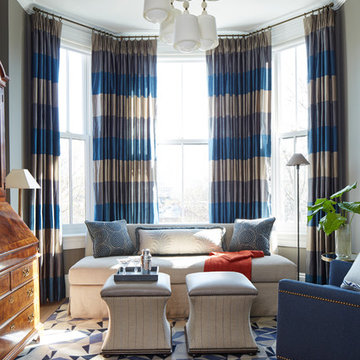Transitional Living Room Design Photos
Refine by:
Budget
Sort by:Popular Today
221 - 240 of 227,919 photos
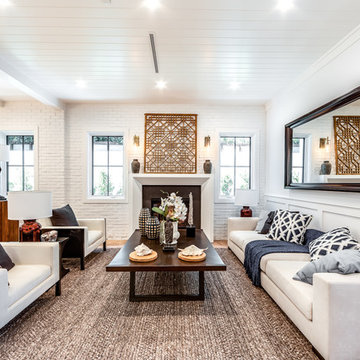
Design ideas for a transitional formal open concept living room in Los Angeles with white walls and a standard fireplace.
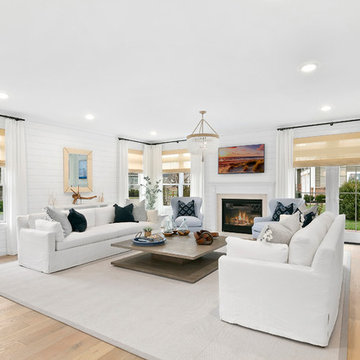
Photo of a transitional formal living room in New York with white walls, a standard fireplace, a tile fireplace surround, a wall-mounted tv, brown floor and medium hardwood floors.
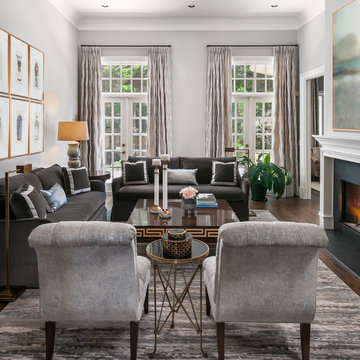
Transitional living room in Atlanta with grey walls, a standard fireplace, brown floor and dark hardwood floors.
Find the right local pro for your project
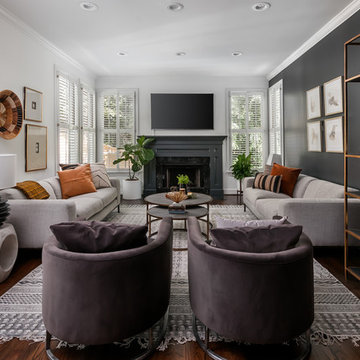
We used stark white and contrastic gray colors on the walls but kept the furniture arrangement symmetrical. We wanted to create a Scandinavian look which is clean but uses a lot of warm textures.
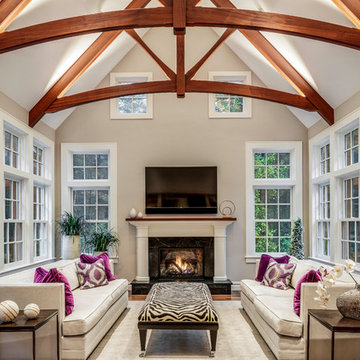
Inspiration for a large transitional open concept living room in Boston with beige walls, a standard fireplace, a wood fireplace surround, a wall-mounted tv, brown floor and dark hardwood floors.
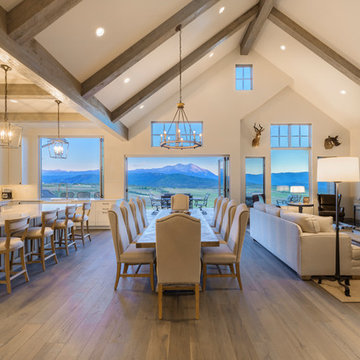
The great room serves as a hub for this home, with the guest bedrooms to the West, and the master bedroom to the East of the space. With tall ceilings, the space is comfortable, yet grand, with endless views to enjoy.
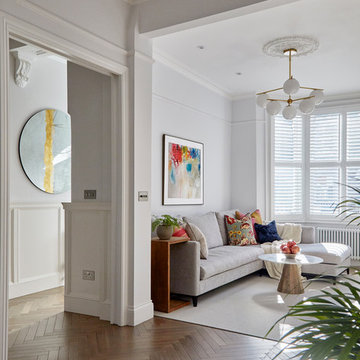
Inspiration for a transitional living room in London with white walls and brown floor.
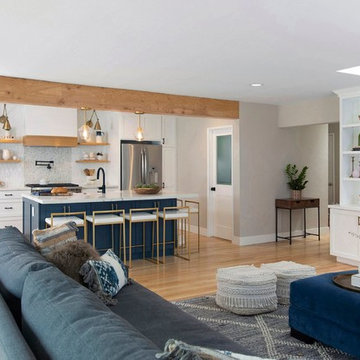
Photo of a large transitional open concept living room in Denver with grey walls, light hardwood floors and beige floor.
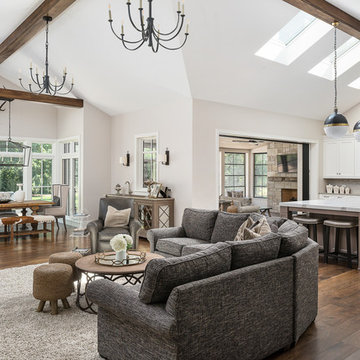
Picture Perfect House
Photo of an expansive transitional open concept living room in Chicago with brown floor, beige walls and dark hardwood floors.
Photo of an expansive transitional open concept living room in Chicago with brown floor, beige walls and dark hardwood floors.
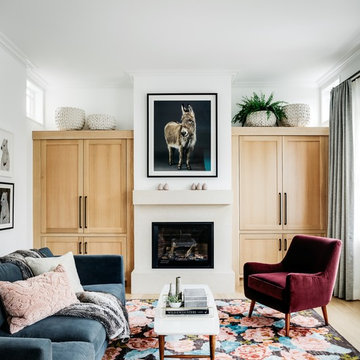
Photo by Christopher Stark.
Transitional formal enclosed living room in San Francisco with white walls, light hardwood floors, a standard fireplace and beige floor.
Transitional formal enclosed living room in San Francisco with white walls, light hardwood floors, a standard fireplace and beige floor.
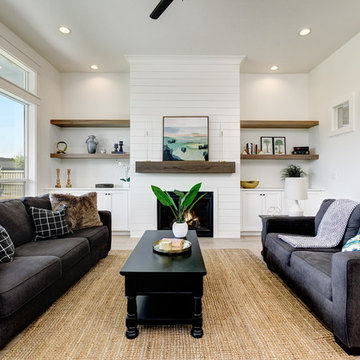
Doug Peterson Photography
Transitional formal living room in Boise with white walls, light hardwood floors, a standard fireplace and no tv.
Transitional formal living room in Boise with white walls, light hardwood floors, a standard fireplace and no tv.
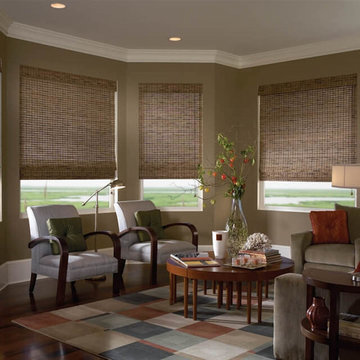
Photo of a transitional living room in Charlotte with beige walls, medium hardwood floors and brown floor.
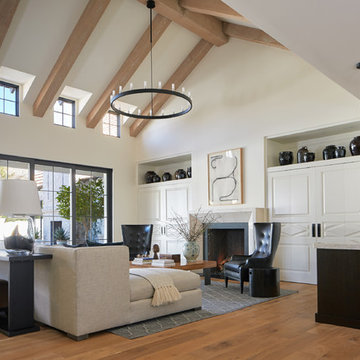
Photo of a transitional living room in Phoenix with white walls, medium hardwood floors, a standard fireplace and brown floor.
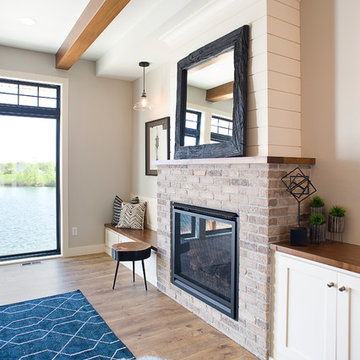
Design ideas for a mid-sized transitional open concept living room in Other with grey walls, laminate floors, a standard fireplace, a brick fireplace surround, a wall-mounted tv and brown floor.
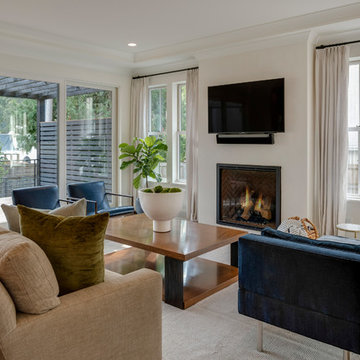
Design ideas for a mid-sized transitional open concept living room in Minneapolis with dark hardwood floors, a standard fireplace, a wall-mounted tv, white walls and brown floor.
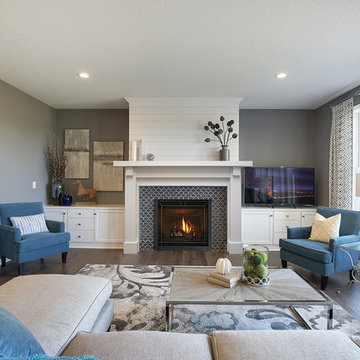
Mid-sized transitional formal enclosed living room in Boston with grey walls, dark hardwood floors, a standard fireplace, a tile fireplace surround, no tv and brown floor.
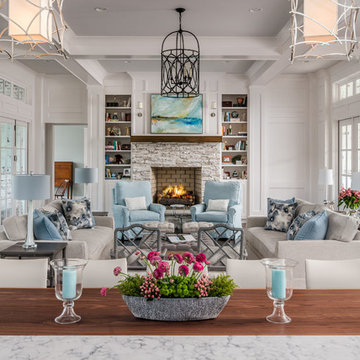
Great Room which is open to banquette dining + kitchen.
Photography: Garett + Carrie Buell of Studiobuell/ studiobuell.com
Design ideas for a large transitional open concept living room in Nashville with white walls, dark hardwood floors, a standard fireplace, a stone fireplace surround and no tv.
Design ideas for a large transitional open concept living room in Nashville with white walls, dark hardwood floors, a standard fireplace, a stone fireplace surround and no tv.
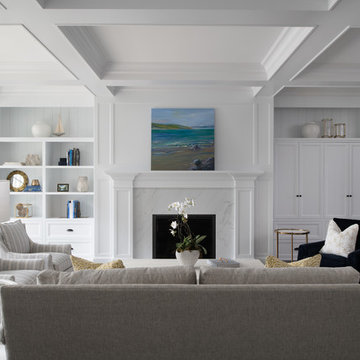
Scott Amundson Photography
Photo of a mid-sized transitional formal open concept living room in Minneapolis with grey walls, dark hardwood floors, a standard fireplace, a stone fireplace surround, no tv and brown floor.
Photo of a mid-sized transitional formal open concept living room in Minneapolis with grey walls, dark hardwood floors, a standard fireplace, a stone fireplace surround, no tv and brown floor.
Transitional Living Room Design Photos
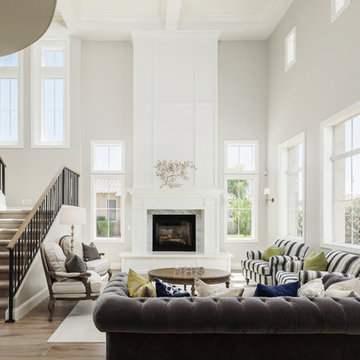
Living Room with coffered ceiling and wood flooring. Large windows for natural light
Photo of a large transitional open concept living room in Phoenix with a library, grey walls, light hardwood floors, a standard fireplace, a wood fireplace surround, no tv and beige floor.
Photo of a large transitional open concept living room in Phoenix with a library, grey walls, light hardwood floors, a standard fireplace, a wood fireplace surround, no tv and beige floor.
12
