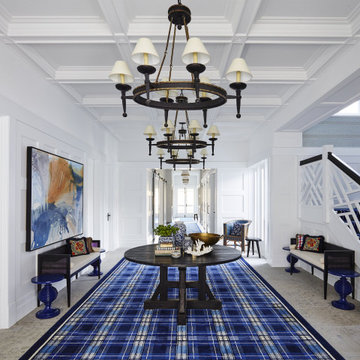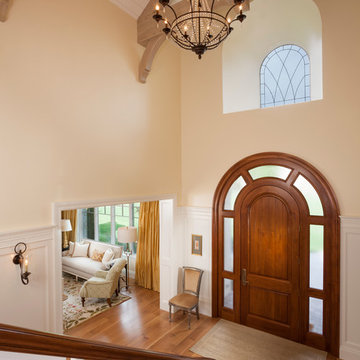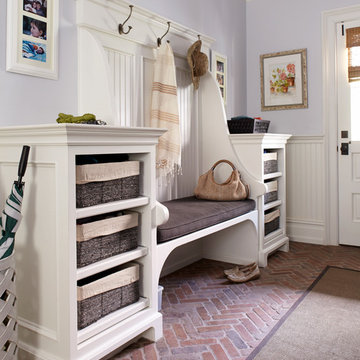Traditional Entryway Design Ideas
Refine by:
Budget
Sort by:Popular Today
1 - 20 of 91,913 photos
Item 1 of 5
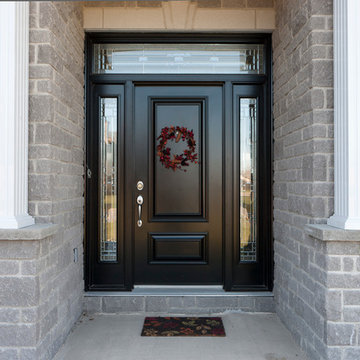
This is an example of a mid-sized traditional front door in Toronto with a single front door and a black front door.
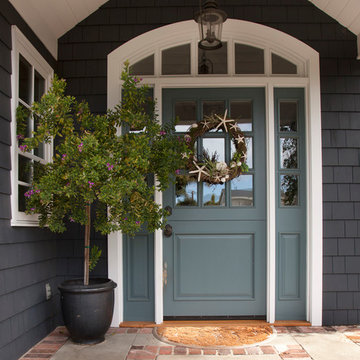
Photo by Ed Golich
Mid-sized traditional front door in San Diego with a single front door and a blue front door.
Mid-sized traditional front door in San Diego with a single front door and a blue front door.
Find the right local pro for your project
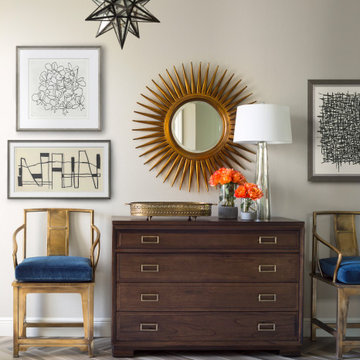
The entry foyer sets the tone for this Florida home. A collection of black and white artwork adds personality to this brand new home. A star pendant light casts beautiful shadows in the evening and a mercury glass lamp adds a soft glow. We added a large brass tray to corral clutter and a duo of concrete vases make the entry feel special. The hand knotted rug in an abstract blue, gray, and ivory pattern hints at the colors to be found throughout the home.
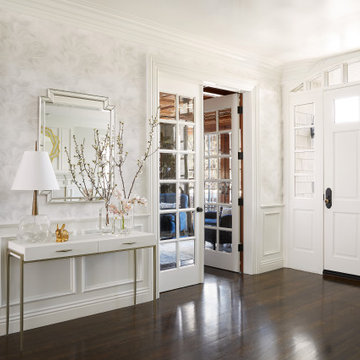
Traditional foyer in Los Angeles with white walls, dark hardwood floors, a single front door, a white front door and brown floor.
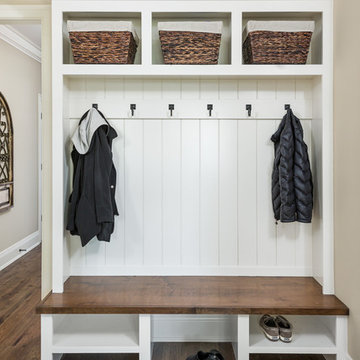
This 2 story home with a first floor Master Bedroom features a tumbled stone exterior with iron ore windows and modern tudor style accents. The Great Room features a wall of built-ins with antique glass cabinet doors that flank the fireplace and a coffered beamed ceiling. The adjacent Kitchen features a large walnut topped island which sets the tone for the gourmet kitchen. Opening off of the Kitchen, the large Screened Porch entertains year round with a radiant heated floor, stone fireplace and stained cedar ceiling. Photo credit: Picture Perfect Homes
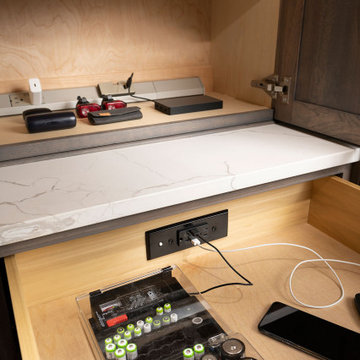
Expansive traditional mudroom in Other with grey walls, porcelain floors, a single front door and grey floor.
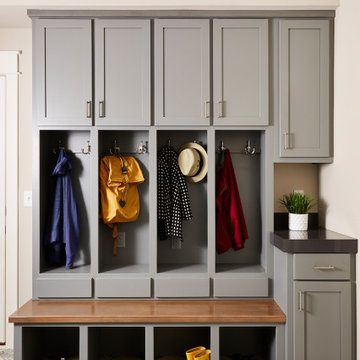
Staying organized with lockers in the new mudroom.
This is an example of a large traditional mudroom in Minneapolis with grey walls, light hardwood floors, a single front door, a dark wood front door and brown floor.
This is an example of a large traditional mudroom in Minneapolis with grey walls, light hardwood floors, a single front door, a dark wood front door and brown floor.
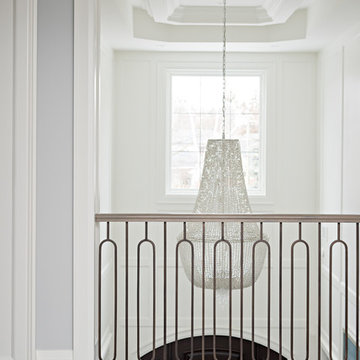
The grand entrance into the home with a custom cut tile inlay and one-of-a-kind artwork to complete the space. The walls are finished with a molding to reiterate the elegance throughout the home and this ceiling has custom details with a large chandelier to maximize the 2-storey height.
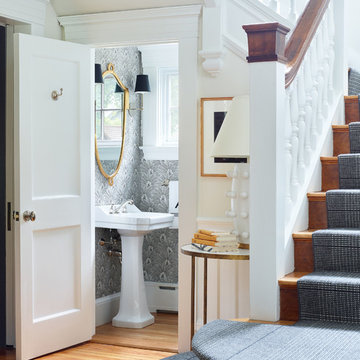
The powder room that was added during the renovation.
Photo of a large traditional foyer in Boston with white walls, medium hardwood floors, a single front door, a brown front door and brown floor.
Photo of a large traditional foyer in Boston with white walls, medium hardwood floors, a single front door, a brown front door and brown floor.
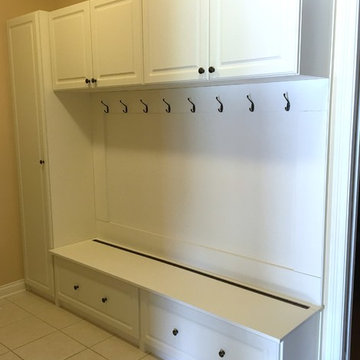
Mud Room with bench seat/storage chest in antique white finish with oil rubbed bronze hardware.
This is an example of a mid-sized traditional mudroom in Indianapolis with beige walls, porcelain floors and white floor.
This is an example of a mid-sized traditional mudroom in Indianapolis with beige walls, porcelain floors and white floor.
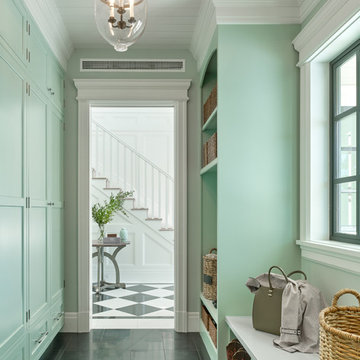
Cesar Rubio Photography
Photo of a traditional mudroom in San Francisco with green walls and marble floors.
Photo of a traditional mudroom in San Francisco with green walls and marble floors.
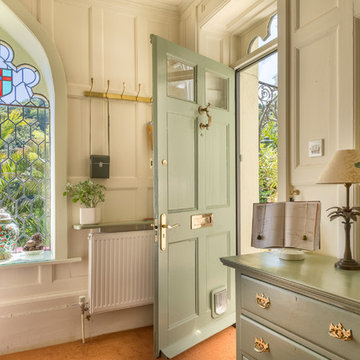
Kitchen with door to outside and an original stained glass window, originally an ante-room in a renovated Lodge House in the Strawberry Hill Gothic Style. c1883 Warfleet Creek, Dartmouth, South Devon. Colin Cadle Photography, Photo Styling by Jan
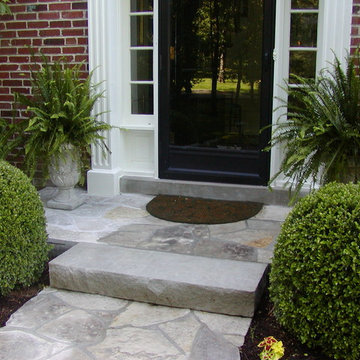
Designed by Bob Wilhelm: Grey / Off White Flagstone and Stone Slab staircase and driveway entry.
Inspiration for a traditional entryway in St Louis.
Inspiration for a traditional entryway in St Louis.
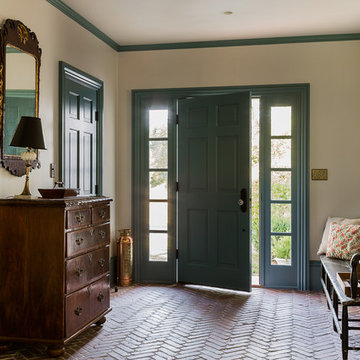
Michael J. Lee Photography
Photo of a traditional front door in Boston with brick floors, a blue front door, beige walls and a single front door.
Photo of a traditional front door in Boston with brick floors, a blue front door, beige walls and a single front door.
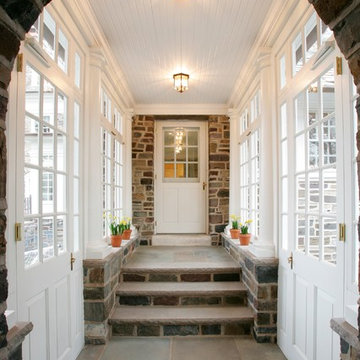
The stone archway frames the entrance into the breezeway from the garage. Tuscan columns, clearstory glass and 12-lite windows and doors, and the blue stone and field stone walkway enhance the breezeway conencting the house to the home.
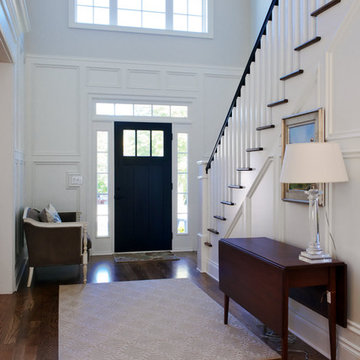
Entry Foyer, Photo by J.Sinclair
Photo of a traditional foyer in Other with a single front door, a black front door, white walls, dark hardwood floors and brown floor.
Photo of a traditional foyer in Other with a single front door, a black front door, white walls, dark hardwood floors and brown floor.
Traditional Entryway Design Ideas
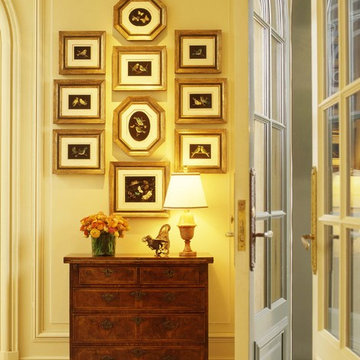
Interior Design by Tucker & Marks: http://www.tuckerandmarks.com/
Photograph by Matthew Millman
1
