Traditional Entryway Design Ideas
Refine by:
Budget
Sort by:Popular Today
81 - 100 of 91,916 photos
Item 1 of 5
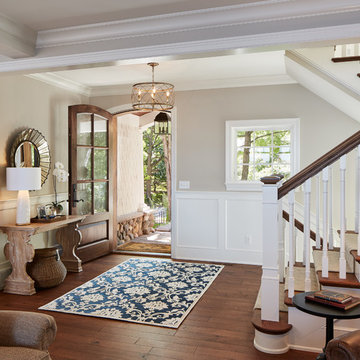
Foyer
Design ideas for a traditional foyer in Minneapolis with beige walls, medium hardwood floors, a single front door, a medium wood front door and brown floor.
Design ideas for a traditional foyer in Minneapolis with beige walls, medium hardwood floors, a single front door, a medium wood front door and brown floor.
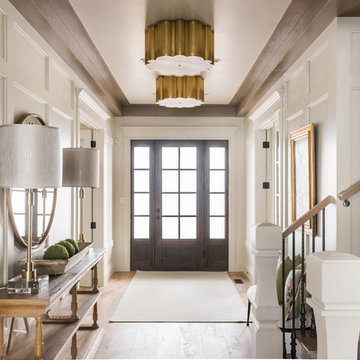
Rebecca Westover
This is an example of a mid-sized traditional foyer in Salt Lake City with white walls, light hardwood floors, a single front door, a glass front door and beige floor.
This is an example of a mid-sized traditional foyer in Salt Lake City with white walls, light hardwood floors, a single front door, a glass front door and beige floor.
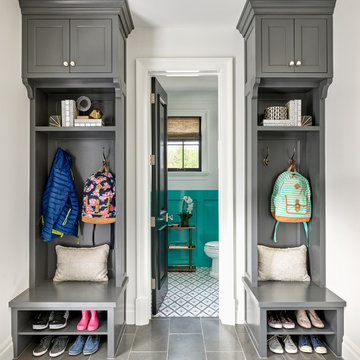
DeCesare Design Group
Werner Segarra Photography, Inc.
This is an example of a traditional mudroom in Phoenix with white walls and grey floor.
This is an example of a traditional mudroom in Phoenix with white walls and grey floor.
Find the right local pro for your project
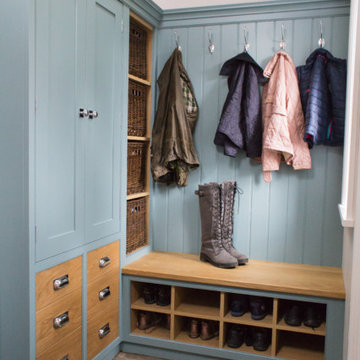
This recently installed boot room in Oval Room Blue by Culshaw, graces this compact entrance hall to a charming country farmhouse. A storage solution like this provides plenty of space for all the outdoor apparel an active family needs. The bootroom, which is in 2 L-shaped halves, comprises of 11 polished chrome hooks for hanging, 2 settles - one of which has a hinged lid for boots etc, 1 set of full height pigeon holes for shoes and boots and a smaller set for handbags. Further storage includes a cupboard with 2 shelves, 6 solid oak drawers and shelving for wicker baskets as well as more shoe storage beneath the second settle. The modules used to create this configuration are: Settle 03, Settle 04, 2x Settle back into corner, Partner Cab DBL 01, Pigeon 02 and 2x INT SIT ON CORNER CAB 03.
Photo: Ian Hampson (iCADworx.co.uk)
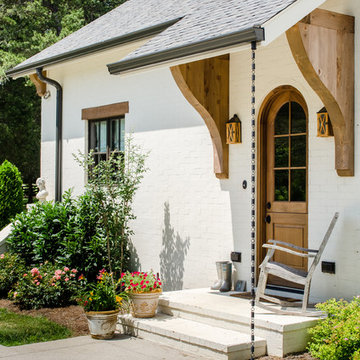
Photo by Brennan Smith
This is an example of a traditional entryway in Nashville with a single front door and a medium wood front door.
This is an example of a traditional entryway in Nashville with a single front door and a medium wood front door.
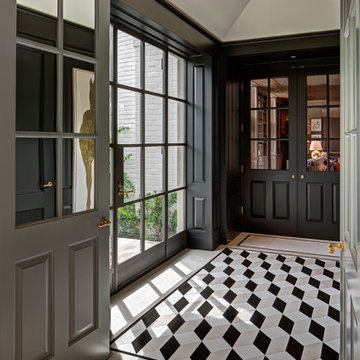
River Oaks, 2014 - Remodel and Additions
Traditional vestibule in Houston with black walls and white floor.
Traditional vestibule in Houston with black walls and white floor.
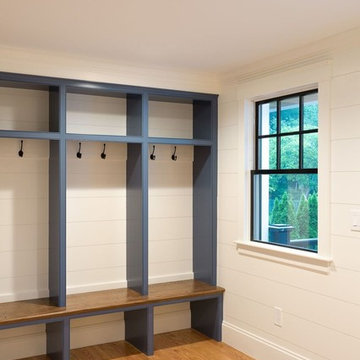
Design ideas for a mid-sized traditional mudroom in Boston with white walls, medium hardwood floors and brown floor.
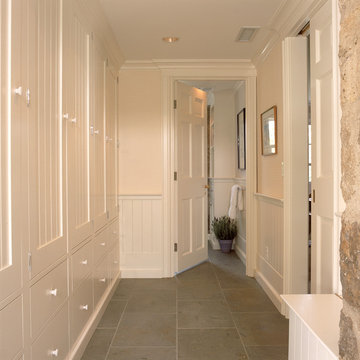
Nancy Elizabeth Hill
This is an example of a traditional entryway in New York.
This is an example of a traditional entryway in New York.
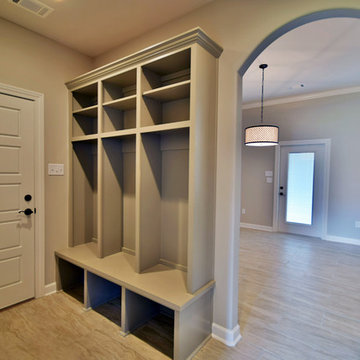
Design ideas for a mid-sized traditional mudroom in Little Rock with beige walls, light hardwood floors, a single front door, a white front door and beige floor.
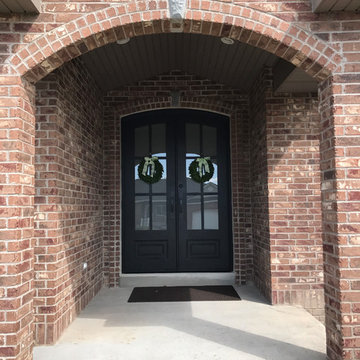
Inspiration for a small traditional front door in Salt Lake City with red walls, concrete floors, a double front door, a black front door and grey floor.
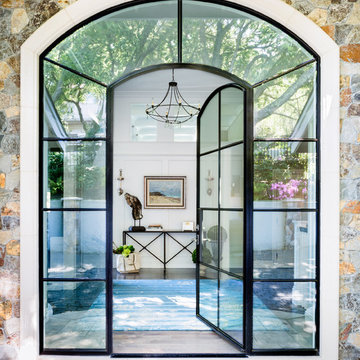
Kelly Vorves Photography
This is an example of a large traditional foyer in San Francisco with white walls, medium hardwood floors, a single front door and a black front door.
This is an example of a large traditional foyer in San Francisco with white walls, medium hardwood floors, a single front door and a black front door.
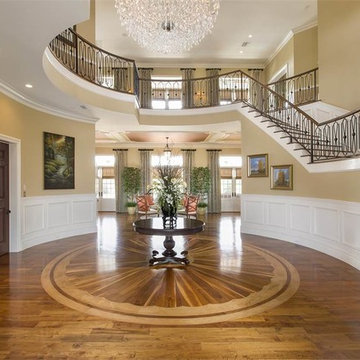
Photo of an expansive traditional foyer in Orlando with beige walls, medium hardwood floors and brown floor.
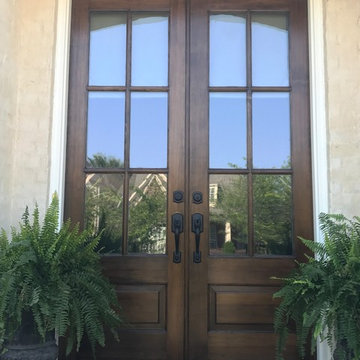
The finished doors with new fixtures. Paint work in Memphis, TN
Mid-sized traditional front door in Other with beige walls, a double front door and a dark wood front door.
Mid-sized traditional front door in Other with beige walls, a double front door and a dark wood front door.
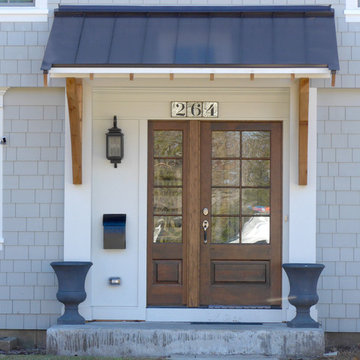
Highland Park, IL 60035 Colonial Home with Hardie Custom Color Siding Shingle Straight Edge Shake (Front) Lap (Sides), HardieTrim Arctic White ROOF IKO Oakridge Architectural Shingles Estate Gray and installed metal roof front entry portico.
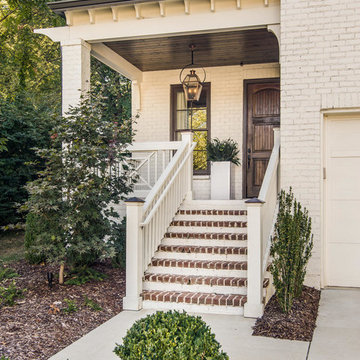
Garrett Buell
This is an example of a traditional front door in Nashville with white walls, a single front door and a dark wood front door.
This is an example of a traditional front door in Nashville with white walls, a single front door and a dark wood front door.
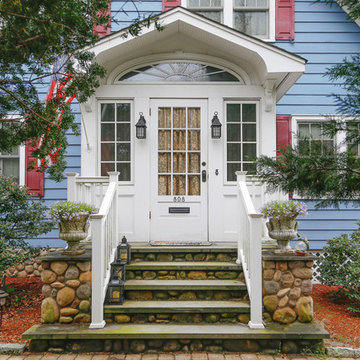
In this small but quaint project, the owners wanted to build a new front entry vestibule to their existing 1920's home. Keeping in mind the period detailing, the owners requested a hand rendering of the proposed addition to help them visualize their new entry space. Due to existing lot constraints, the project required approval by the local Zoning Board of Appeals, which we assisted the homeowner in obtaining. The new addition, when completed, added the finishing touch to the homeowner's meticulous restoration efforts.
Photo: Amy M. Nowak-Palmerini
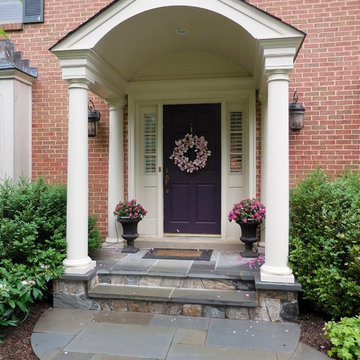
A Huge Facelift for the facade of this home! TKM covered the existing porch in stone, designed and installed the formal portico (notice the beautiful columns and curved ceiling) and the drylaid patterned bluestone walkway
Traditional Entryway Design Ideas
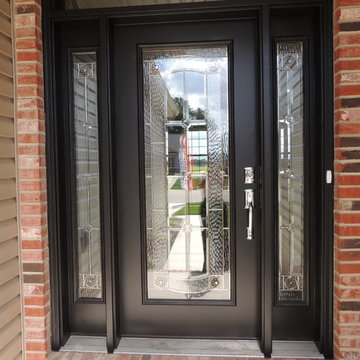
Inspiration for a mid-sized traditional front door in St Louis with beige walls, concrete floors, a single front door and a black front door.
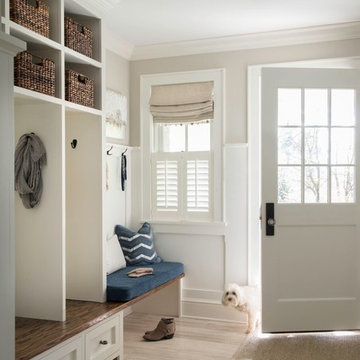
Jane Beiles
Photo of a mid-sized traditional mudroom in DC Metro with beige walls, a single front door, a white front door, beige floor and light hardwood floors.
Photo of a mid-sized traditional mudroom in DC Metro with beige walls, a single front door, a white front door, beige floor and light hardwood floors.
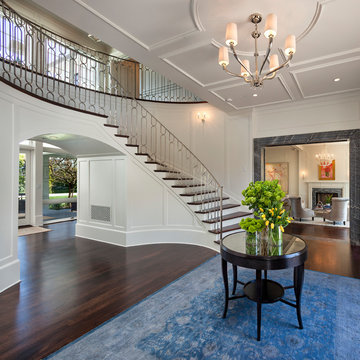
Traditional foyer in Los Angeles with white walls, dark hardwood floors and brown floor.
5





