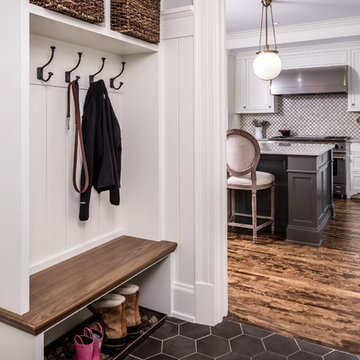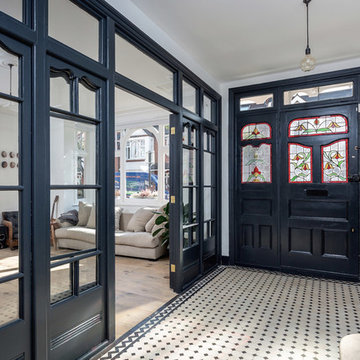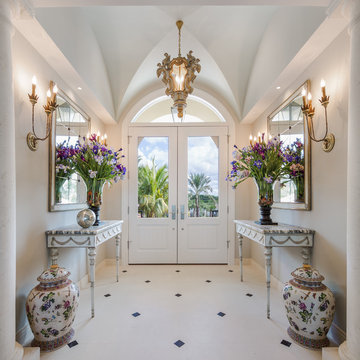Traditional Entryway Design Ideas
Refine by:
Budget
Sort by:Popular Today
101 - 120 of 91,916 photos
Item 1 of 5
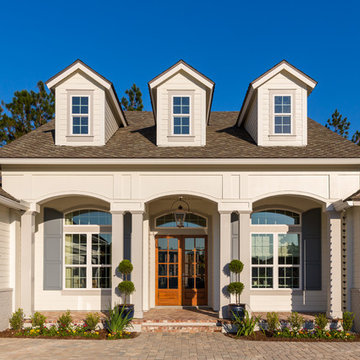
Deremer Studios
Large traditional front door in Jacksonville with a double front door and a glass front door.
Large traditional front door in Jacksonville with a double front door and a glass front door.
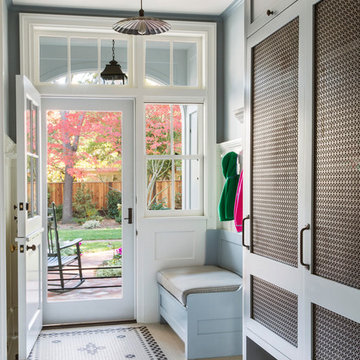
Photography by Laura Hull.
This is an example of a large traditional mudroom in San Francisco with grey walls, a dutch front door, a white front door, ceramic floors and multi-coloured floor.
This is an example of a large traditional mudroom in San Francisco with grey walls, a dutch front door, a white front door, ceramic floors and multi-coloured floor.
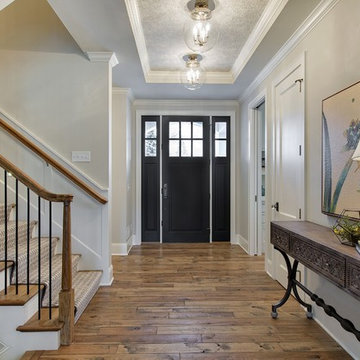
This is an example of a large traditional foyer in Minneapolis with white walls, dark hardwood floors, a single front door and a black front door.
Find the right local pro for your project
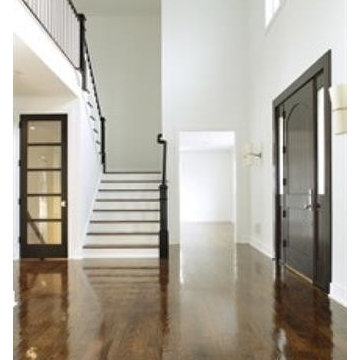
2-story Entry Foyer allows natural light to penetrate the foyer and 2nd Floor hall.
Design ideas for a large traditional foyer in New York with white walls, dark hardwood floors, a single front door and a dark wood front door.
Design ideas for a large traditional foyer in New York with white walls, dark hardwood floors, a single front door and a dark wood front door.
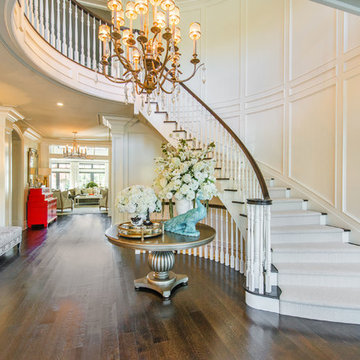
Front Door Photography
Photo of a large traditional foyer in New York with white walls, a double front door, dark hardwood floors and brown floor.
Photo of a large traditional foyer in New York with white walls, a double front door, dark hardwood floors and brown floor.
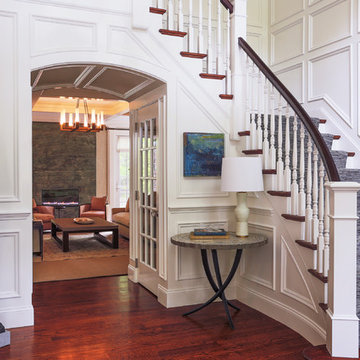
Inspiration for a large traditional foyer in Boston with white walls, dark hardwood floors and brown floor.
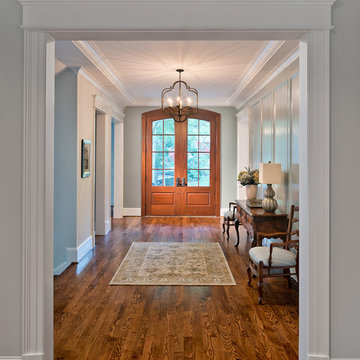
Allen Russ, Hoachlander Davis Photography, LLC
Design ideas for a large traditional foyer in DC Metro with dark hardwood floors, a double front door, a medium wood front door and grey walls.
Design ideas for a large traditional foyer in DC Metro with dark hardwood floors, a double front door, a medium wood front door and grey walls.
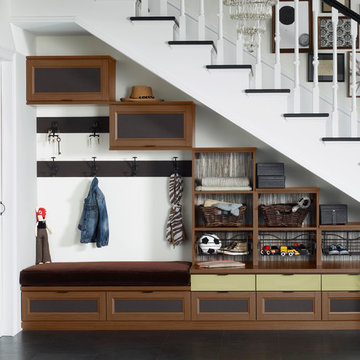
Utilizing under-the-stairs space, this integrated system allows the whole family to stay organized elegantly.
• Lago® Siena finish sets the tone for a traditional aesthetic.
• Lago® Siena 5-piece door and drawer fronts with mink leather inserts contribute to the warm, traditional feel.
• Aluminum frames with high-gloss Olive back-painted glass fronts provide concealed storage.
• Leather mink cleat with cleat mount accessories adds texture and offers a place to hang coats.
• Oil-rubbed bronzed pull-out baskets offer flexible storage for winter gear and sporting equipment.
• Ecoresin Thatch backer is used as a unique back panel option.
• Tiered custom height accommodates sloped ceiling.
• Finger pulls and top cap shelf details add to the design aesthetic.

Photos by Gordon King
Inspiration for a traditional front door in Ottawa with a single front door.
Inspiration for a traditional front door in Ottawa with a single front door.
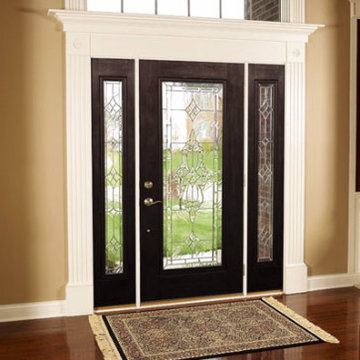
Inspiration for a large traditional foyer in Columbus with beige walls, dark hardwood floors, a single front door, a dark wood front door and brown floor.
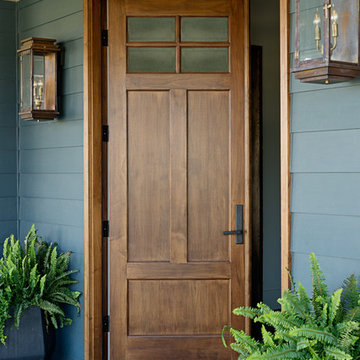
Photo of a mid-sized traditional front door in Nashville with a medium wood front door, blue walls and a double front door.
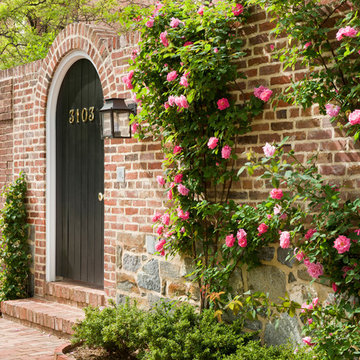
Photo: Gordon Beall Photography
Traditional front door in DC Metro with red walls, a single front door and a black front door.
Traditional front door in DC Metro with red walls, a single front door and a black front door.
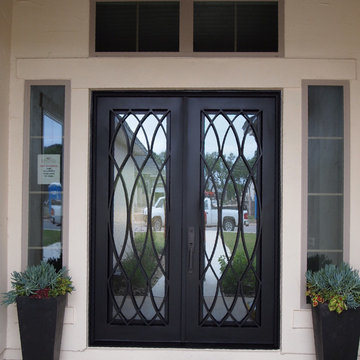
Wrought Iron Double Door - Elliptic by Porte, Color Black, Clear Glass.
This is an example of a small traditional entryway in Austin with concrete floors, a double front door, a metal front door and beige walls.
This is an example of a small traditional entryway in Austin with concrete floors, a double front door, a metal front door and beige walls.
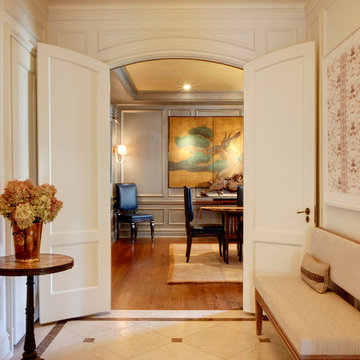
Home of an inveterate collector with a keen eye, the hallmarks of this renovated, 1927 Beaux Arts residence are neutral walls and fabrics that celebrate the treasured artwork, rugs, and architecture within. Eclectic objects and furnishings discovered on world travels, antiquing expeditions, and even those inherited mingle easily in relaxed, strategically un-designed fashion. Intentionally void of superfluous decoration to accept flexible furniture arrangements, the mood of this home can swing in an instant simply by rearranging a chair, or swapping pillows - proving the most personal spaces are also the most versatile.
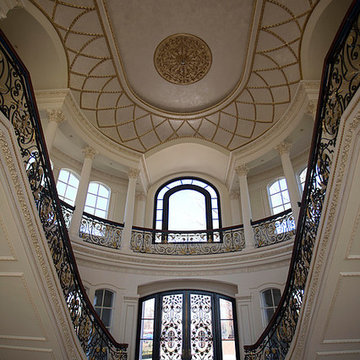
Photo of an expansive traditional foyer in Detroit with white walls, a double front door and a glass front door.
Traditional Entryway Design Ideas
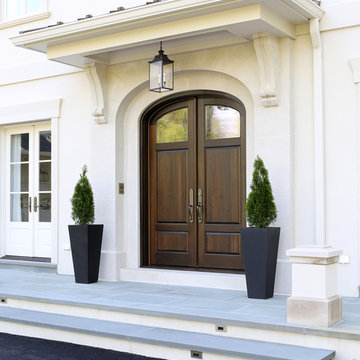
The front door features a limestone surround with a wrought iron hanging lantern. The custom curved top paneled mahogany door has antique glass. Standing seam copper roof and bluestone terrace complete the entry. Tom Grimes Photography
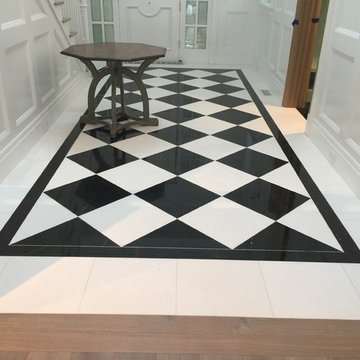
Inspiration for an expansive traditional foyer in San Francisco with white walls, porcelain floors, a single front door and a white front door.
6



