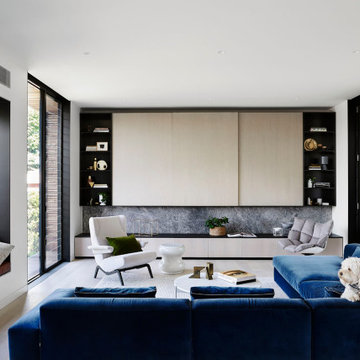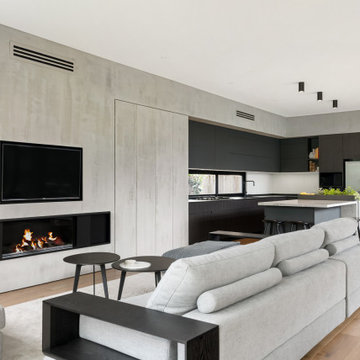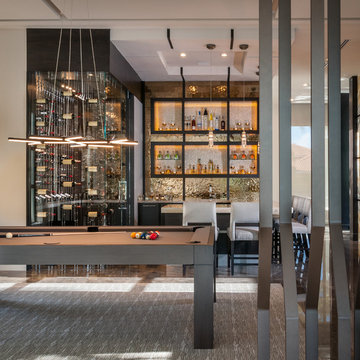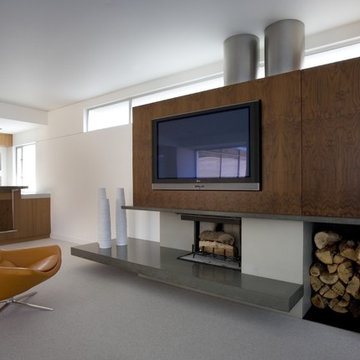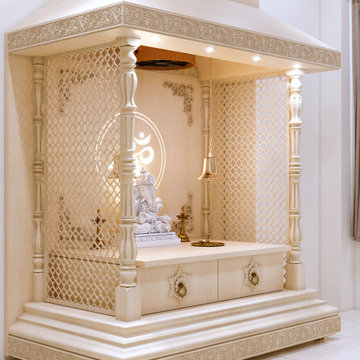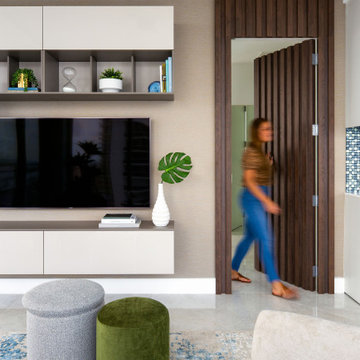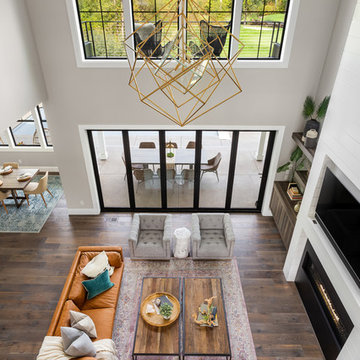Modern Family Room Design Photos
Refine by:
Budget
Sort by:Popular Today
1 - 20 of 58,408 photos
Item 1 of 2
Find the right local pro for your project

Inspiration for a mid-sized modern loft-style family room in Portland with a game room, black walls, carpet, no fireplace, no tv, beige floor and wood walls.
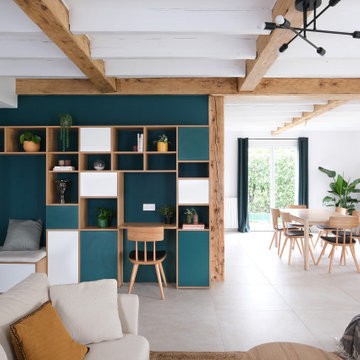
Projet de rénovation de rez-de-chaussée d'une maison de 90m² à Bordeaux, dans le but de lui donner un style confortable et chic.
L’aménagement et la décoration étaient datés, avec un intérieur très sombre.
Les plafonds étaient habillés de poutres et de lambourdes teintes dans un vernis foncé. Nous les avons donc poncé et peinte en blanches afin de valoriser et de faire ressortir d’avantage la couleur naturelle retrouvées sur les poutres principales.
Une verrière intérieure sur-mesure pour la cuisine a aussi été installée, ainsi qu'une bibliothèque sur-mesure, un bureau d’appoint et un coin lecture.

Bighorn Palm Desert luxury modern open plan home interior design artwork. Photo by William MacCollum.
Photo of a large modern open concept family room in Los Angeles with white walls, porcelain floors, a wall-mounted tv, white floor and recessed.
Photo of a large modern open concept family room in Los Angeles with white walls, porcelain floors, a wall-mounted tv, white floor and recessed.

custom design media entertainment center
Photo of a large modern open concept family room in Phoenix with beige walls, carpet, a corner fireplace, a stone fireplace surround, a wall-mounted tv, beige floor and vaulted.
Photo of a large modern open concept family room in Phoenix with beige walls, carpet, a corner fireplace, a stone fireplace surround, a wall-mounted tv, beige floor and vaulted.

Designing and fitting a #tinyhouse inside a shipping container, 8ft (2.43m) wide, 8.5ft (2.59m) high, and 20ft (6.06m) length, is one of the most challenging tasks we've undertaken, yet very satisfying when done right.
We had a great time designing this #tinyhome for a client who is enjoying the convinience of travelling is style.
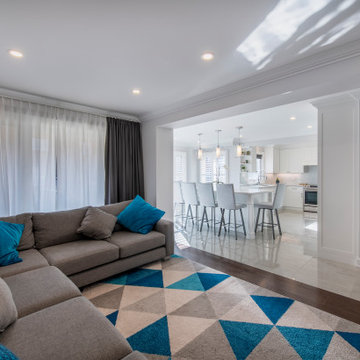
Photo of a large modern open concept family room in Toronto with white walls, dark hardwood floors, no tv and brown floor.
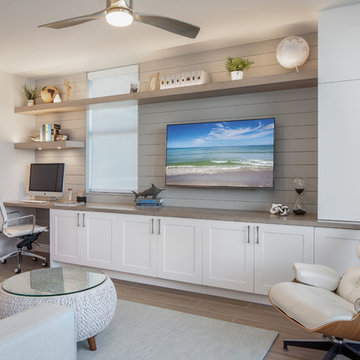
This is an example of a small modern enclosed family room in Miami with white walls, ceramic floors, no fireplace, a built-in media wall and brown floor.
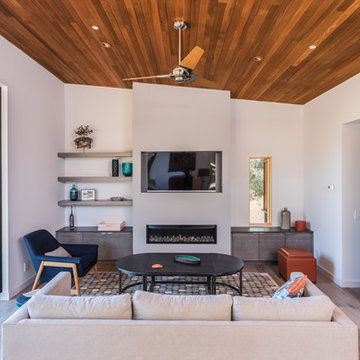
Small modern open concept family room in San Francisco with white walls, light hardwood floors, a ribbon fireplace, a plaster fireplace surround, a wall-mounted tv and brown floor.
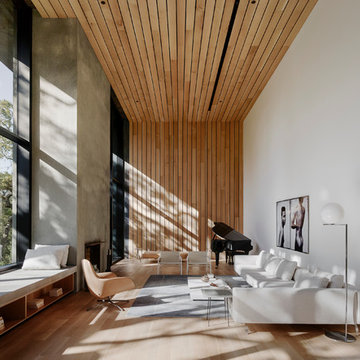
Design ideas for a modern family room in Phoenix with a music area, white walls, light hardwood floors, a standard fireplace, a concrete fireplace surround and beige floor.
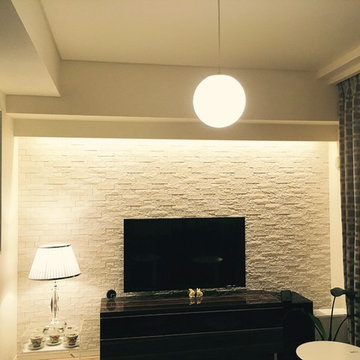
築浅マンションのインテリアリフォーム
リビング全体の雰囲気。明るい床に明るい建具という、ヤングファミリー向け?のナチュラルな部屋を、カーテンや家具を落ち着いた色味にすることで、だいぶ大人な雰囲気にできたと思います。(見えていませんが、ソファはブラックのフェイクスエードです)
壁には梁下に幕板を追加して間接照明を入れ、エコカラットを貼ることでさらに陰影が楽しめるようにしました。
丸いペンダントは引掛シーリング隠しも兼ねて後付けしました。
Modern Family Room Design Photos
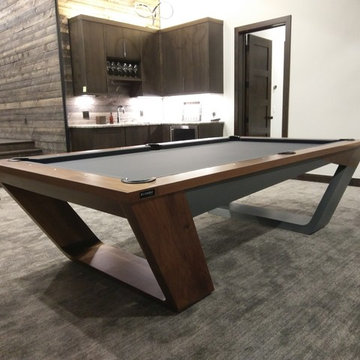
Fluid lines and visual contours create a remarkably uncomplicated spirit and aerodynamism
in the Avettore, a magnum opus of effortless elegance that is the ultimate expression of “less is more.”
This design allows for a vividly grounded piece to be forged into a substantial tour de force.
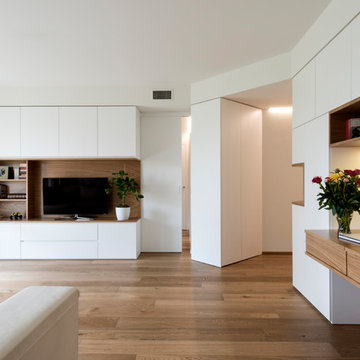
vista dell'armadiatura su misura che disegna il mobile tv, l'ingresso con guardaroba e scrivania studio che nasconde il pianoforte digitale, tutto laccato bianco e rovere naturale
1
