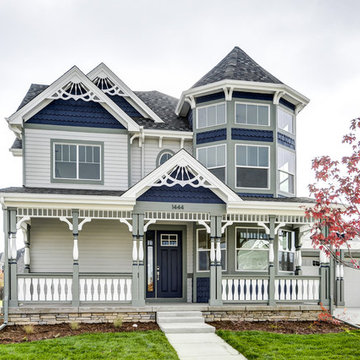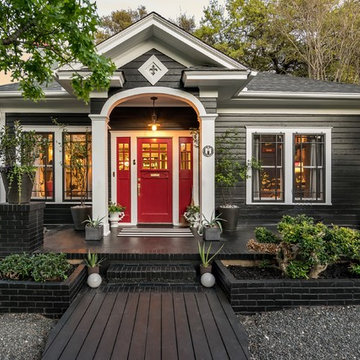Traditional Exterior Design Ideas
Refine by:
Budget
Sort by:Popular Today
141 - 160 of 332,939 photos
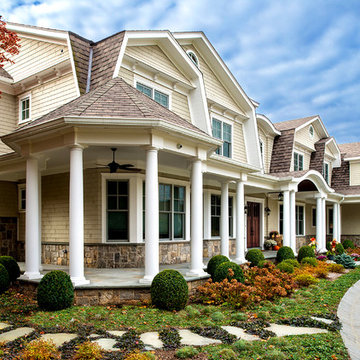
Photo of a traditional two-storey yellow exterior in New York with wood siding, a gambrel roof and a shingle roof.
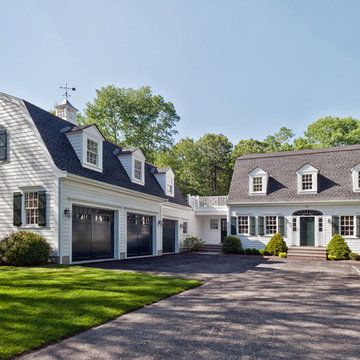
Architect - Patrick Ahearn / Photographer - Peter Cross
This is an example of a large traditional three-storey white house exterior in Boston with wood siding, a gambrel roof and a shingle roof.
This is an example of a large traditional three-storey white house exterior in Boston with wood siding, a gambrel roof and a shingle roof.
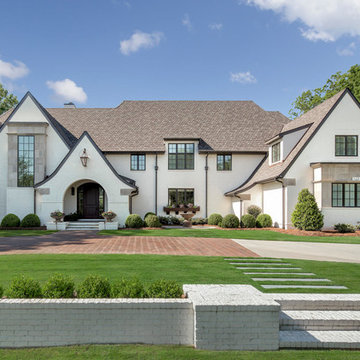
Photo courtesy of Joe Purvis Photos
Inspiration for a large traditional three-storey brick white house exterior in Charlotte with a shingle roof.
Inspiration for a large traditional three-storey brick white house exterior in Charlotte with a shingle roof.
Find the right local pro for your project
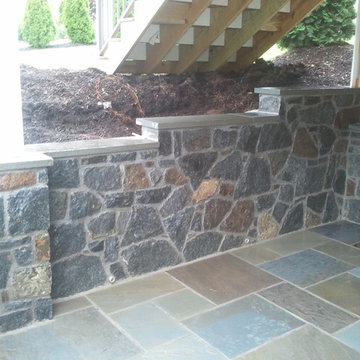
Inspiration for a mid-sized traditional two-storey brick grey house exterior in DC Metro with a gable roof.
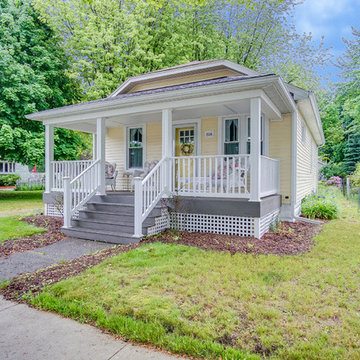
Small traditional one-storey yellow apartment exterior in Grand Rapids with wood siding.
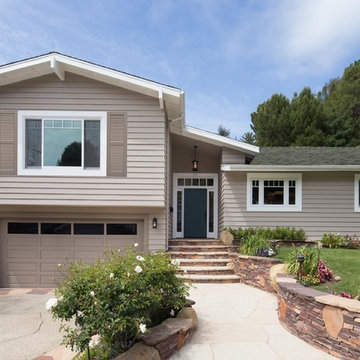
Exterior Facade Remodel / Refinish
Mid-sized traditional split-level beige house exterior in Los Angeles with concrete fiberboard siding, a gable roof and a shingle roof.
Mid-sized traditional split-level beige house exterior in Los Angeles with concrete fiberboard siding, a gable roof and a shingle roof.
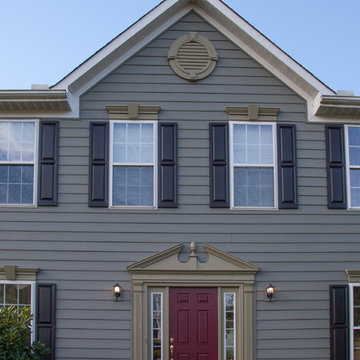
Photo of a mid-sized traditional three-storey grey house exterior in Other.
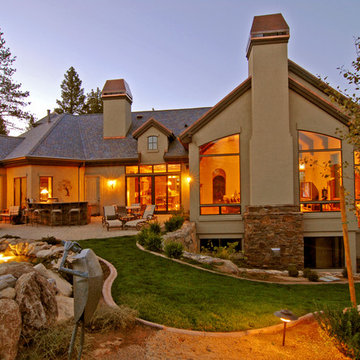
Inspiration for a large traditional one-storey beige house exterior in Other with mixed siding, a gable roof and a shingle roof.
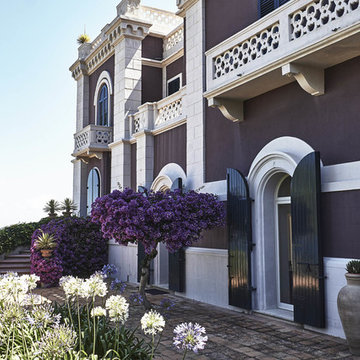
Misha Vetter Fotografie
Inspiration for an expansive traditional exterior in Naples with stone veneer.
Inspiration for an expansive traditional exterior in Naples with stone veneer.
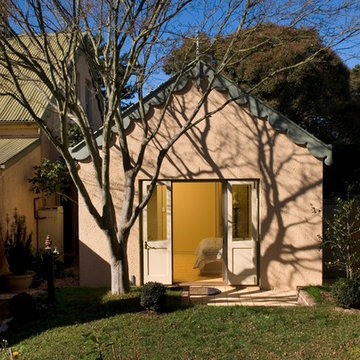
Photo of a small traditional one-storey stucco house exterior in Wollongong with a gable roof and a metal roof.
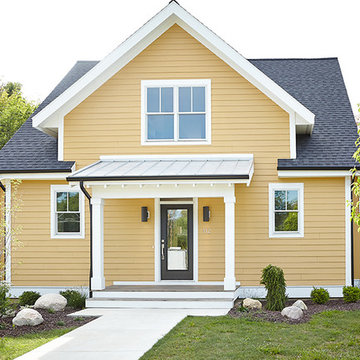
Inspiration for a traditional two-storey yellow house exterior in Grand Rapids with a gable roof, a shingle roof, a black roof and clapboard siding.
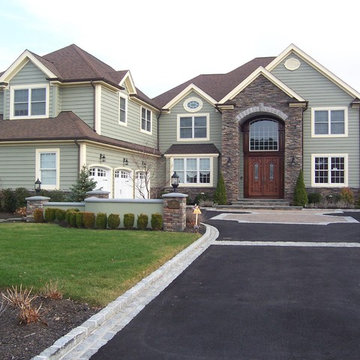
Photo of a large traditional two-storey green house exterior in New York with wood siding, a gable roof and a shingle roof.
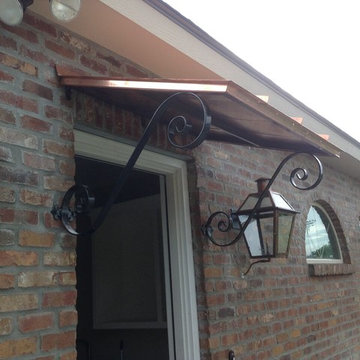
Design ideas for a mid-sized traditional one-storey brick red exterior in New Orleans with a hip roof.
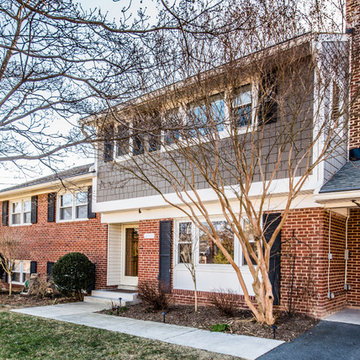
Photo by Susie Soleimani
This is an example of a mid-sized traditional split-level multi-coloured house exterior in DC Metro with mixed siding, a gable roof and a shingle roof.
This is an example of a mid-sized traditional split-level multi-coloured house exterior in DC Metro with mixed siding, a gable roof and a shingle roof.
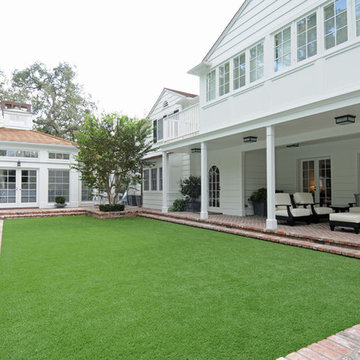
This is an example of a large traditional two-storey white exterior in Los Angeles with wood siding and a gable roof.
Traditional Exterior Design Ideas
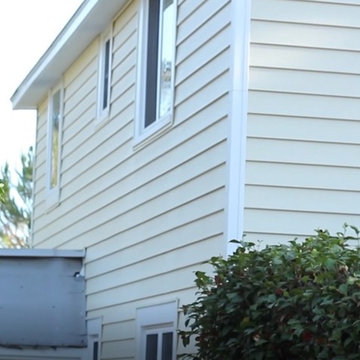
Street view of home after we restored with insulated solid core vinyl siding, vinyl replacement windows, vinyl clad aluminum fascia, and vinyl soffit. This homeowner will save thousands in energy and maintenance costs.
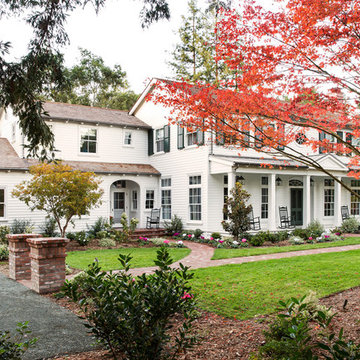
Front exterior of a Colonial Revival custom (ground-up) residence with traditional Southern charm. Each room is lined with windows to maximize natural illumination throughout the home, and a long front porch provides ample space to enjoy the sun.
Photograph by Laura Hull.
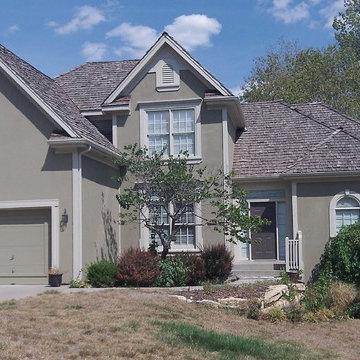
Photo of a mid-sized traditional two-storey stucco beige house exterior in Kansas City with a clipped gable roof and a shingle roof.
8
