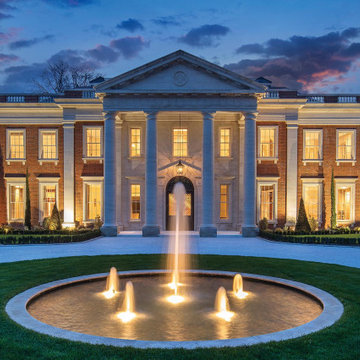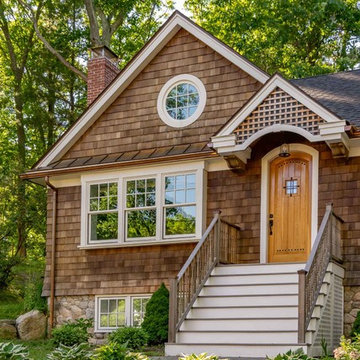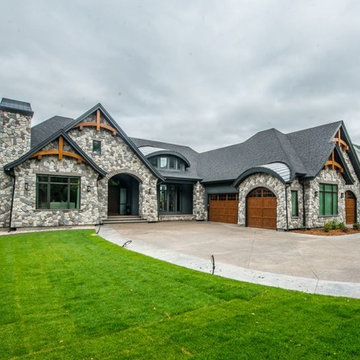Traditional Exterior Design Ideas
Refine by:
Budget
Sort by:Popular Today
101 - 120 of 332,937 photos
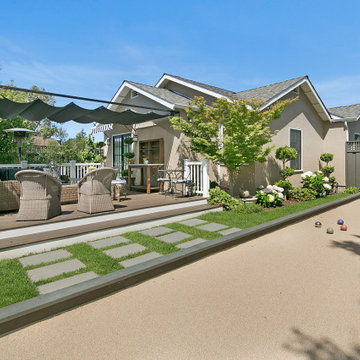
Design ideas for a large traditional one-storey stucco green house exterior in San Francisco with a gable roof and a shingle roof.
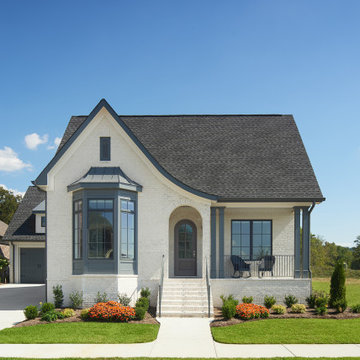
Charming cottage featuring Winter Haven brick using Federal White mortar.
Traditional brick white house exterior in Other with a shingle roof.
Traditional brick white house exterior in Other with a shingle roof.
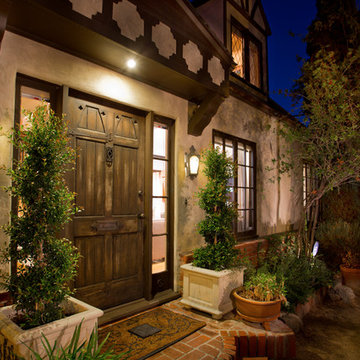
Inspiration for a mid-sized traditional two-storey adobe brown house exterior in Los Angeles with a gable roof and a shingle roof.
Find the right local pro for your project
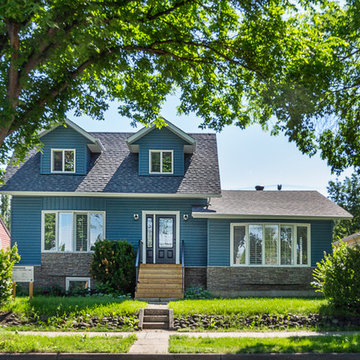
Clients were wanting to expand their 50's era semi-bungalow to a full two storey so they could add one more bedroom and bathroom to their second level. Part of the plan was to create an actual master suite with proper ensuite bathroom and walk-in closet space. Phase one took the project to drywall stage, but later we added phase two where we finished the rest of the second level to finish stage along with a complete refresh of the main level with new finishings including flooring and counter-tops. The exterior of the home was also re-done including new windows, doors, and siding plus roof shingles of course. The result was a great and expanded character bungalow in a very desirable area located close to downtown.
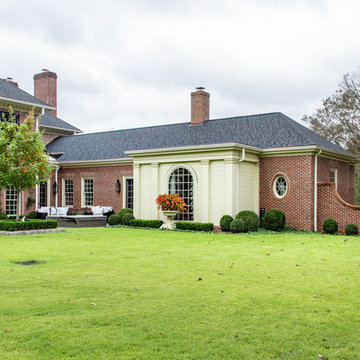
Photo of an expansive traditional three-storey brick red house exterior in Other with a shingle roof and a hip roof.
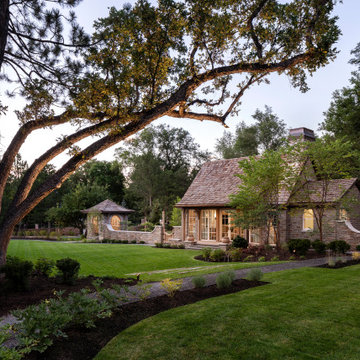
Photo of a mid-sized traditional one-storey brown house exterior in Salt Lake City with stone veneer, a gable roof and a shingle roof.
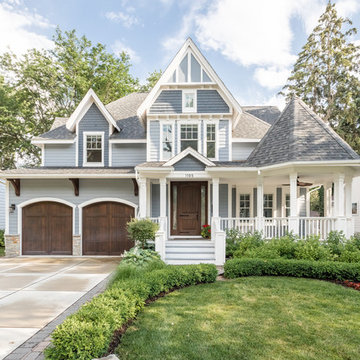
Mid-sized traditional two-storey blue house exterior in Detroit with a shingle roof, mixed siding and a hip roof.
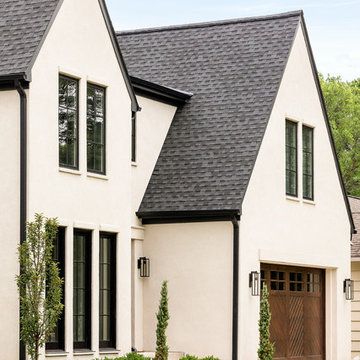
Inspiration for a large traditional two-storey stucco beige house exterior in Minneapolis with a gable roof and a shingle roof.
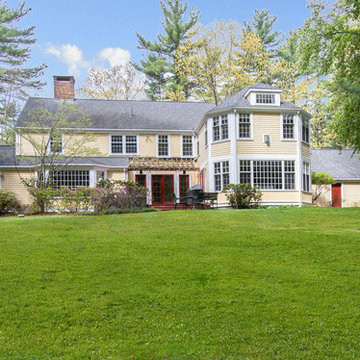
http://47draperroad.com
This thoughtfully renovated Colonial is prominently situated in Claypit Hill, one of Wayland's most sought after neighborhoods. The designer Chef's kitchen and breakfast area open to a large family room that captures picturesque views from its large bay window and French doors. The formal living room with a fireplace and elegant dining room are ideal for entertaining. A fabulous home office with views to the backyard is designed to provide privacy. A paneled study with a fireplace is tucked away as you enter the foyer. In addition, a second home office is designed to provide privacy. The new cathedral ceiling in the master suite with a fireplace has an abundance of architectural windows and is equipped with a tremendous dressing room and new modern marble bathroom. The extensive private grounds covering over an acre are adorned with a brick walkway, wood deck and hot tub.
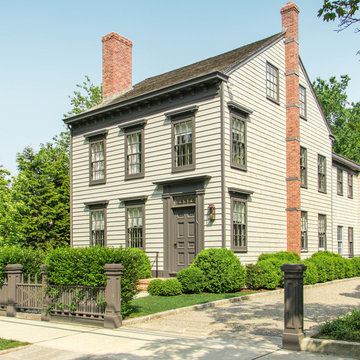
Photo of a traditional two-storey grey house exterior in New York with a gable roof and a shingle roof.
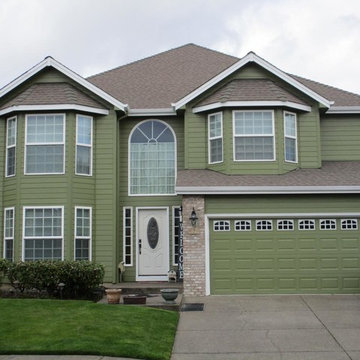
Photo of a large traditional two-storey green house exterior in Portland with wood siding, a hip roof and a shingle roof.
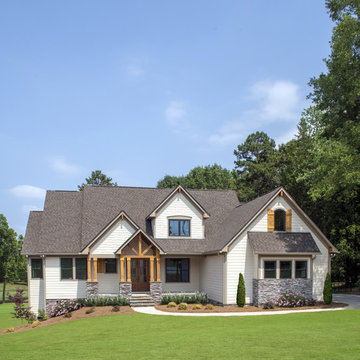
Cedar shakes mix with siding and stone to create a richly textural Craftsman exterior. This floor plan is ideal for large or growing families with open living spaces making it easy to be together. The master suite and a bedroom/study are downstairs while three large bedrooms with walk-in closets are upstairs. A second-floor pocket office is a great space for children to complete homework or projects and a bonus room provides additional square footage for recreation or storage.
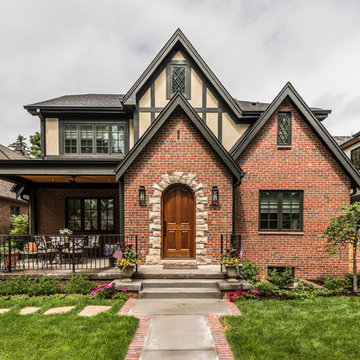
A 1,000 s.f. addition on top of a 1930's Tudor cottage without overwhelming it. Matched rooflines and proportions and designed in the spirit of the original home. Front door used to be facing to the side, so was relocated. A new gentle oak stair to the new second floor comes down just inside the front door. Contractor was Chris Viney, of Britman Construction, and photographer was Philip Wegener Photography
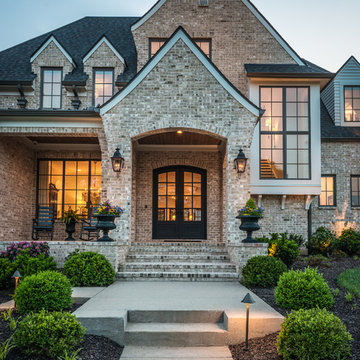
Reed Brown Photography
Inspiration for a traditional two-storey brick exterior in Nashville.
Inspiration for a traditional two-storey brick exterior in Nashville.
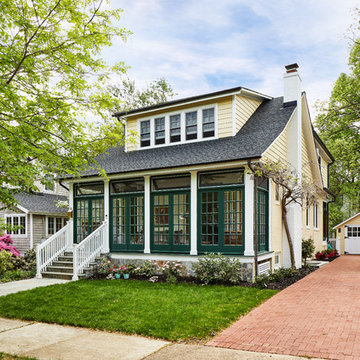
Stacy Zarin-Goldberg
This is an example of a mid-sized traditional two-storey yellow house exterior in DC Metro with concrete fiberboard siding, a gable roof and a shingle roof.
This is an example of a mid-sized traditional two-storey yellow house exterior in DC Metro with concrete fiberboard siding, a gable roof and a shingle roof.
Traditional Exterior Design Ideas
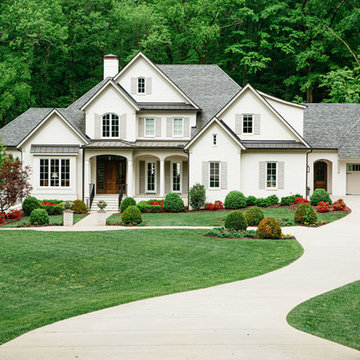
This is an example of a traditional three-storey beige house exterior in Nashville with a gable roof and a shingle roof.
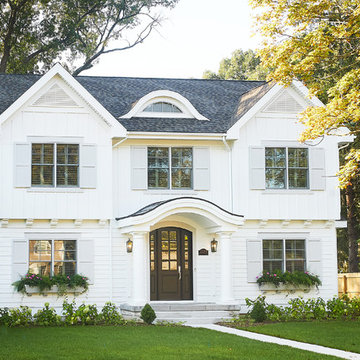
Charming traditional exterior with white siding and soft gray shutters. Details like the eyebrow window and flower boxes add to the charm and warmth of this home!
Photographer: Ashley Avila Photography
Interior Design: Vision Interiors by Visbeen
Architect: Visbeen Architects
Builder: Joel Peterson Homes
6
