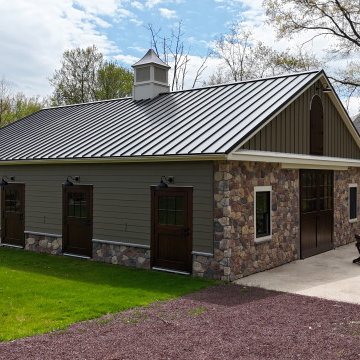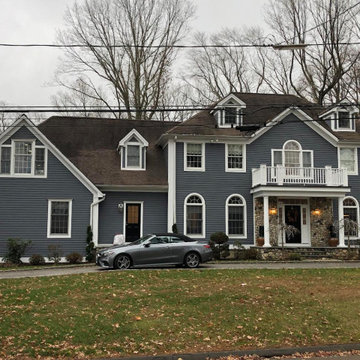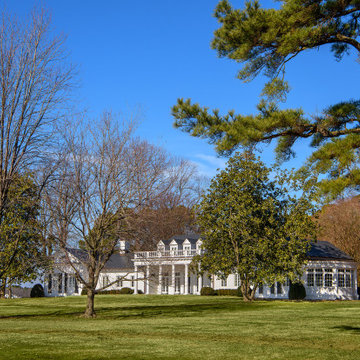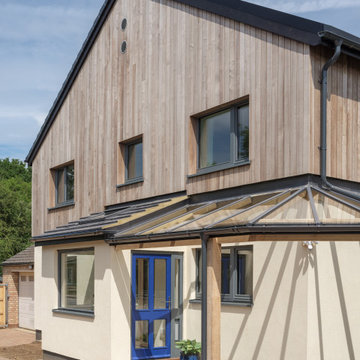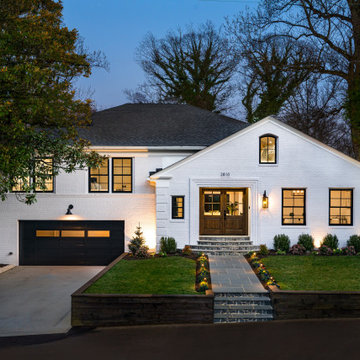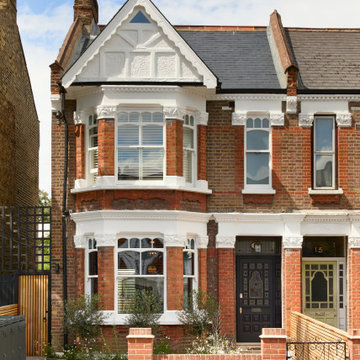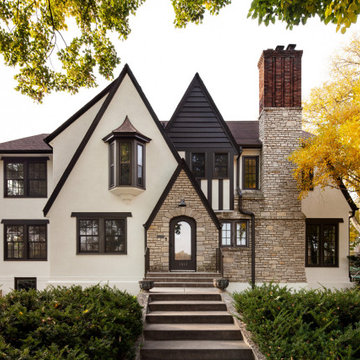Traditional Exterior Design Ideas
Refine by:
Budget
Sort by:Popular Today
61 - 80 of 332,938 photos
Find the right local pro for your project
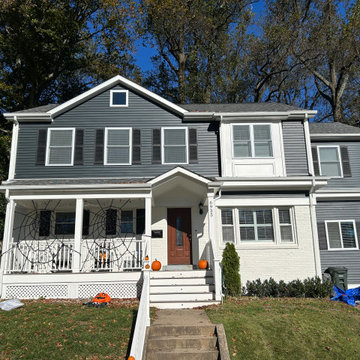
Finished second story addition - just in time for Halloween!
Traditional exterior in DC Metro.
Traditional exterior in DC Metro.
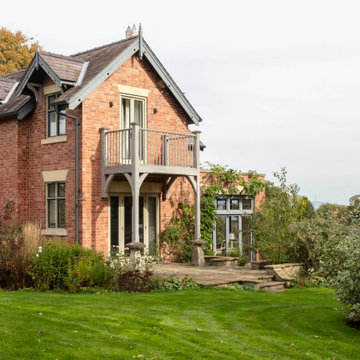
In the meticulous restoration of this architectural gem, timber sub-frames have been thoughtfully integrated into the brick and stone reveals, serving as the perfect receptacle for elegant bronze casements with very pretty leaded detail to the top windows. The renovation also showcases several sets of timber doors, expertly accented with bronze inserts. A delightful touch is in the form of a steep pointed window, artfully executed using the Heritage system.

H2D Architecture + Design worked with the homeowners to design a second story addition on their existing home in the Wallingford neighborhood of Seattle. The second story is designed with three bedrooms, storage space, new stair, and roof deck overlooking to views of the lake beyond.
Design by: H2D Architecture + Design
www.h2darchitects.com
#seattlearchitect
#h2darchitects
#secondstoryseattle
Photos by: Porchlight Imaging
Built by: Crescent Builds
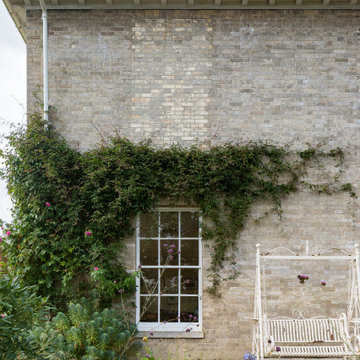
This is an example of a large traditional two-storey house exterior in Other with stone veneer.
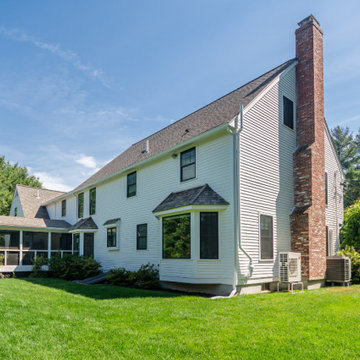
Over the last 3 years, this beautiful, center entrance colonial located in Norfolk, MA underwent a remarkable exterior remodel where we replaced the windows, and did exterior painting, carpentry, and an exterior door. An option many homeowners don’t consider is breaking up their project over time!
This project was staged in 5 portions where we addressed the following:
In 2019, we started by replacing 24 windows using Marvin Essential windows. They chose the popular, Ebony-colored exterior color frames and white exterior.
Later in 2019, they decided to replace additional windows.
In 2020, we replaced the remaining 13 windows with matching Marvin Essential windows and an entry door replacement and they chose a beautiful Provia Fiberglass French Door.
In 2020, the entire home is painted white with Sherwin Williams Resilience.
Built in 1988, this beautiful home in Norfolk, MA had older wooden clapboards and the homeowners were tired of the worn-out siding and wanted to give their home a facelift. With a modern farmhouse-like appeal, they chose a beautiful paint white colorway from Sherwin Williams and the black Ebony-colored windows from Marvin’s Essential line of black fiberglass windows.
For the homeowners, they were ready for a complete home makeover and they began carefully vetting who could make their house aspirations come to reality. Though humble in nature, these homeowners were going for the gold standard in remodeling their home and chose the best of the best products and the best company to do it.

Design ideas for a large traditional two-storey white house exterior in San Francisco with wood siding, a gable roof, a shingle roof, a grey roof and shingle siding.
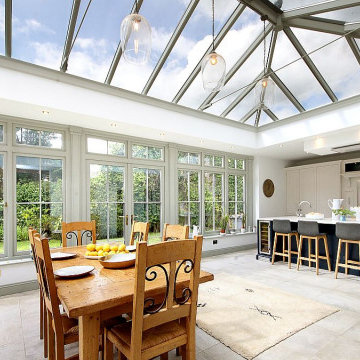
This attractive orangery kitchen extension is the latest in a long line of successful projects from David Salisbury that underlines there is no slowdown in our love for open plan kitchens.
More than just an orangery, the customer’s brief was to create an open plan kitchen living space the whole family could enjoy and also to open up the house to the garden.
Expertly designed by Rudy Staal, one of our more experienced and creative sales designers, the project involved a few notable aspects. But, in the first instance, it required creativity and persistence in getting the design right, something which involved both Rudy and the customer.
“The kitchen features an old bread oven surround – a left over from when the old boy who grew up and lived here served the bread to the local village,” as the customer noted. “So we decided to make a feature of the surround which is now a cupboard within our new kitchen.”
The new orangery, painted in the contemporary shade of Mendip Grey, has added significantly to the floor area of the property. There is now a bespoke kitchen with a central island unit and breakfast bar with space for 4 bar stools. The perimeter flat roof, around the roof lantern, is a hallmark of an orangery and means the relevant extraction unit was able to be installed. At the other end of the room is space for a large dining table and chairs, meaning the entire extended family can gather for social occasions.
The double sets of French doors allow convenient access to the patio and garden area, which looks just as appealing in Summer as it did under the snow earlier this year.
“We have had so many positive comments from friends and visitors - it is pretty jaw-dropping,” the customer noted. “We can finally have the whole family in one room, as we did over Christmas. What a party venue we have. Thank you!”
It only seems right to let the customer have the final word: “Thank you for all you have done for us - we literally love it!”

Side view of a restored Queen Anne Victorian focuses on attached carriage house containing workshop space and 4-car garage, as well as a solarium that encloses an indoor pool. Shows new side entrance and u-shaped addition at the rear of the main house that contains mudroom, bath, laundry, and extended kitchen.

Inspiration for a mid-sized traditional stucco blue house exterior in DC Metro with four or more storeys, a gambrel roof and a grey roof.

Besides an interior remodel and addition, the outside of this Westfield, NJ home also received a complete makeover with brand new Anderson windows, Hardie siding, a new portico, and updated landscaping throughout the property. This traditional colonial now has a more updated and refreshed look.

Tiny House Exterior
Photography: Gieves Anderson
Noble Johnson Architects was honored to partner with Huseby Homes to design a Tiny House which was displayed at Nashville botanical garden, Cheekwood, for two weeks in the spring of 2021. It was then auctioned off to benefit the Swan Ball. Although the Tiny House is only 383 square feet, the vaulted space creates an incredibly inviting volume. Its natural light, high end appliances and luxury lighting create a welcoming space.
Traditional Exterior Design Ideas
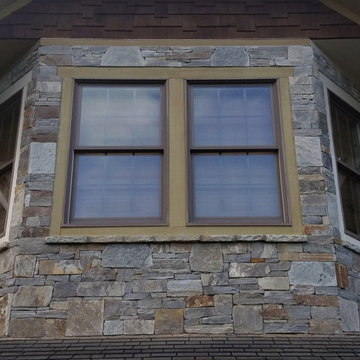
This beautiful exterior is made with a one-of-a-kind custom blend of Augusta and Bayside natural thin stone veneer from the Quarry Mill. Augusta is a grey and earth tone real stone veneer in the ledgestone style. The thin stone is a blend of split face and bedface pieces excavated from a single quarry. The split face pieces are the gray interior part of the stone, whereas, the browns and tan pieces come from the bedface that has been exposed to the elements for millenia. Augusta falls into the ledgestone style due to the smaller heights of the individual pieces. Although it makes for a more labor-intensive installation, Augusta looks wonderful with a drystack tight fit installation. The stone showcases the right balance of subtle color variation to look visually appealing but not overwhelming or busy.
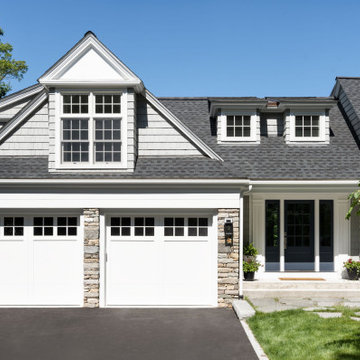
We designed and built a 2-story, 2-stall garage addition on this Cape Cod style home in Westwood, MA. We removed the former breezeway and single-story, 2-stall garage and replaced it with a beautiful and functional design. We replaced the breezeway (which did not connect the garage and house) with a mudroom filled with space and storage (and a powder room) as well as the 2-stall garage and a main suite above. The main suite includes a large bedroom, walk-in closest (hint - those two small dormers you see) and a large main bathroom. Back on the first floor, we relocated a bathroom, renovated the kitchen and above all, improved form, flow and function between spaces. Our team also replaced the deck which offers a perfect combination of indoor/outdoor living.
4
