Traditional Exterior Design Ideas
Refine by:
Budget
Sort by:Popular Today
161 - 180 of 332,800 photos
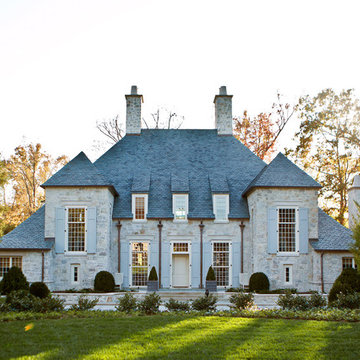
Mid-sized traditional two-storey grey house exterior in Charlotte with stone veneer, a hip roof and a shingle roof.
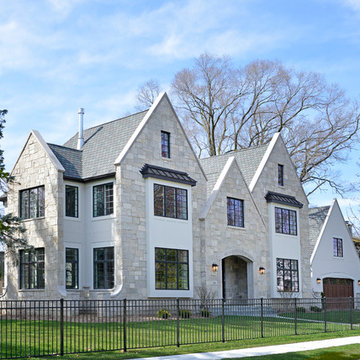
Expansive traditional three-storey beige house exterior in Chicago with stone veneer and a shingle roof.
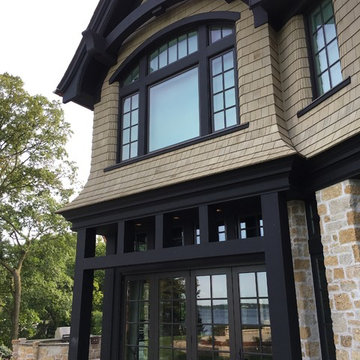
Stunning Lakeside Castle on Lake Minnetonka, MN
Castle Style, Chateau, Lakeside Home, Lake Castle, Stone Siding, Shingle Siding, Mixed Siding, Dark Trim, Dark Window Trim, Landscaping, Backyard
Find the right local pro for your project
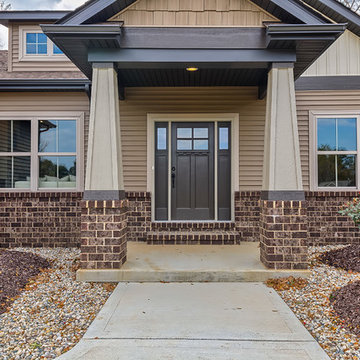
Inspiration for a mid-sized traditional one-storey beige house exterior in St Louis with mixed siding, a hip roof and a shingle roof.
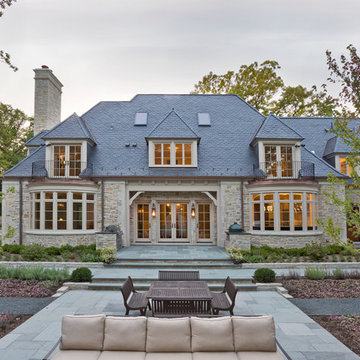
Jon Cancelino
Design ideas for a traditional three-storey beige exterior in Chicago with stone veneer and a hip roof.
Design ideas for a traditional three-storey beige exterior in Chicago with stone veneer and a hip roof.
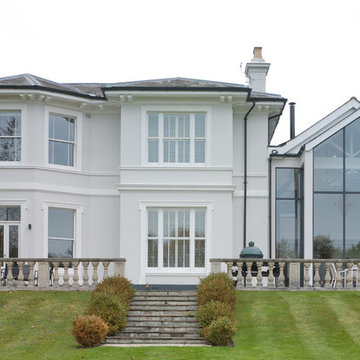
Photography by Siobhan Doran www.siobhandoran.com
Design ideas for an expansive traditional two-storey stucco exterior in Kent.
Design ideas for an expansive traditional two-storey stucco exterior in Kent.
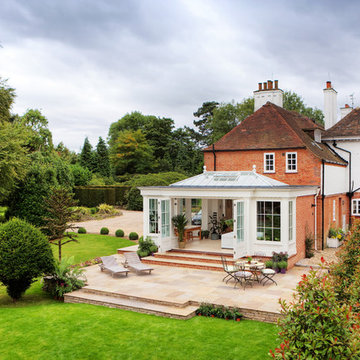
Darren Chung
Design ideas for a traditional two-storey brick red house exterior in Essex with a hip roof and a shingle roof.
Design ideas for a traditional two-storey brick red house exterior in Essex with a hip roof and a shingle roof.
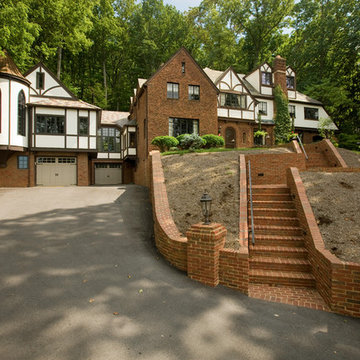
Expansive traditional three-storey brick white exterior in Other with a gable roof.
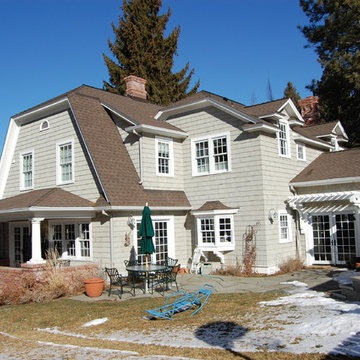
Design ideas for a large traditional two-storey grey exterior in Other with wood siding and a gambrel roof.
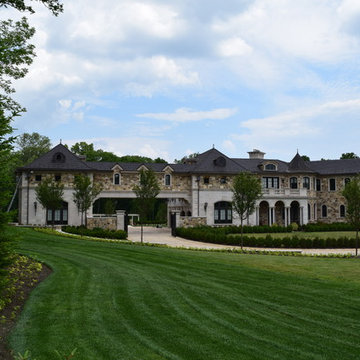
This homeowner wanted to create the property of their dreams and knew they could do so by contacting the Braen Supply experts. The experts at Braen Supply were able to provide them with the materials they needed for their home, retaining walls, outdoor fireplace and fire pit.
These materials complemented the features of their home in the best possible way. The Mount Vernon veneer provided a touch of elegance and created the style and design this homeowner always wanted.
Areas Completed:
- Facade
- Pool House
- Retaining Walls
- Firepit
- Fireplace
Materials Used:
- Mount Vernon Thin Stone Veneer
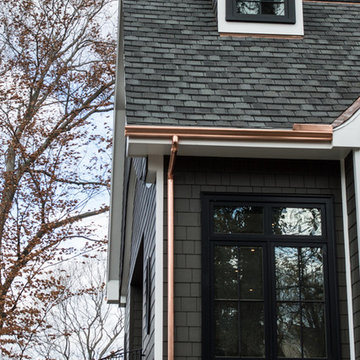
Design ideas for a mid-sized traditional three-storey grey exterior in Orange County with mixed siding and a gambrel roof.
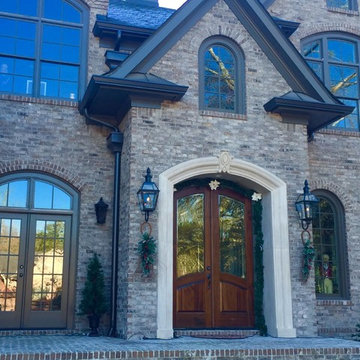
This is an example of a large traditional two-storey brick brown exterior in New Orleans with a hip roof.
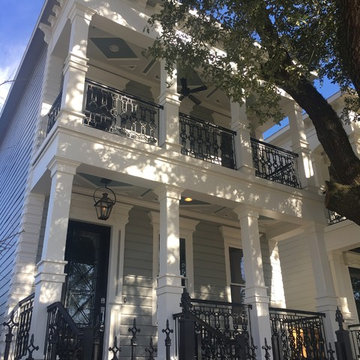
New Orleans Style home in the Houston Heights Area
Photo by MJ Schimmer
Large traditional two-storey grey house exterior in Houston with mixed siding, a gable roof and a shingle roof.
Large traditional two-storey grey house exterior in Houston with mixed siding, a gable roof and a shingle roof.
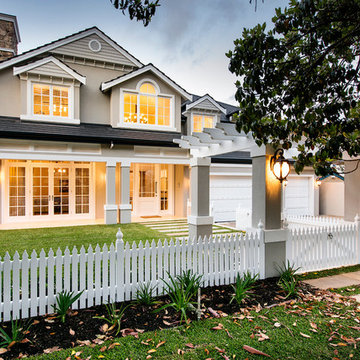
This lovely Hamptons style residence features custom-made timber joinery by Cedar West.
Guests arrive through a graceful entrance door, which is surrounded by elegant timber sidelites (windows). The home also features double French doors for easy access to the garden.
Upstairs, there are a number of customised timber windows (the central window incorporates a charming arch).
All of the joinery has been painted in a crisp white, and features lovely integrated timber bars.
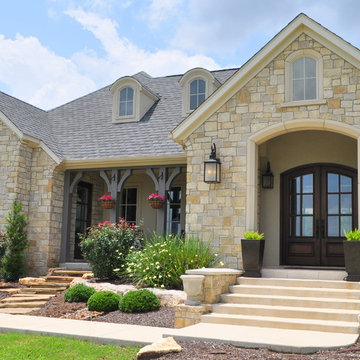
The clients imagined a rock house with cut stone accents and a steep roof with French and English influences; an asymmetrical house that spread out to fit their broad building site.
We designed the house with a shallow, but rambling footprint to allow lots of natural light into the rooms.
The interior is anchored by the dramatic but cozy family room that features a cathedral ceiling and timber trusses. A breakfast nook with a banquette is built-in along one wall and is lined with windows on two sides overlooking the flower garden.
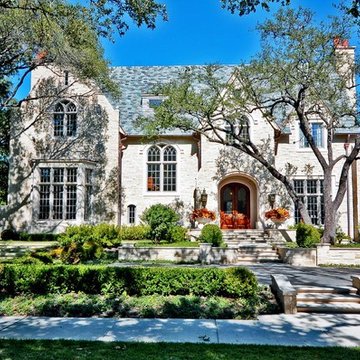
Large traditional two-storey beige house exterior in Dallas with stone veneer, a gable roof and a shingle roof.
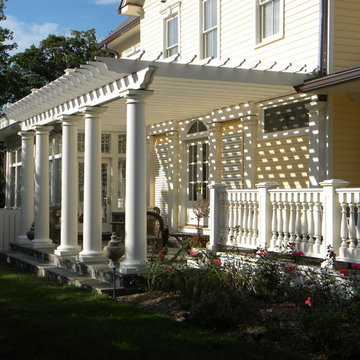
Large traditional three-storey yellow exterior in DC Metro with wood siding and a gable roof.
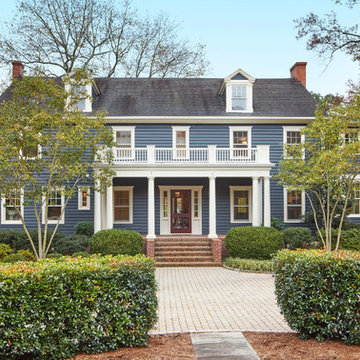
David Burroughs
This is an example of a traditional two-storey blue exterior in DC Metro with a gable roof.
This is an example of a traditional two-storey blue exterior in DC Metro with a gable roof.
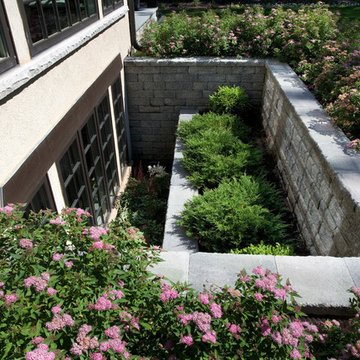
http://www.pickellbuilders.com. Photography by Linda Oyama Bryan. Stone Window Well Sheds Light into Basement.
Traditional Exterior Design Ideas
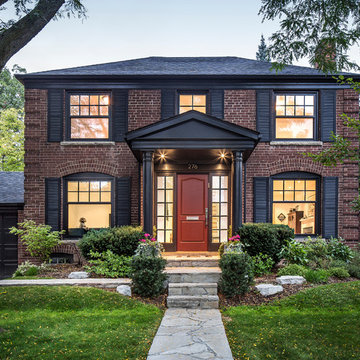
Steven Evans Photography
Photo of a traditional two-storey brick exterior in Toronto with a hip roof.
Photo of a traditional two-storey brick exterior in Toronto with a hip roof.
9